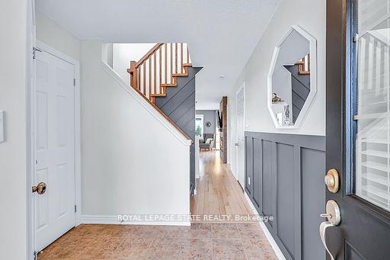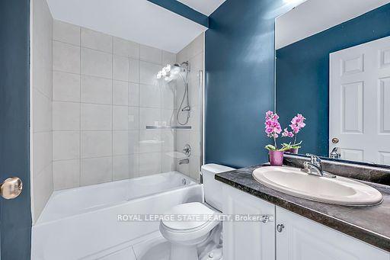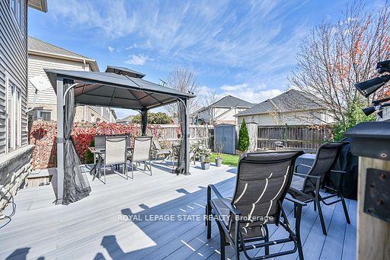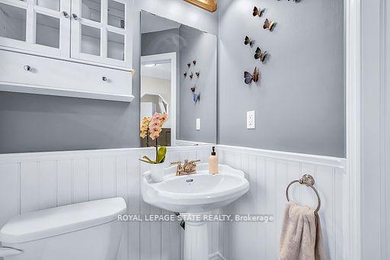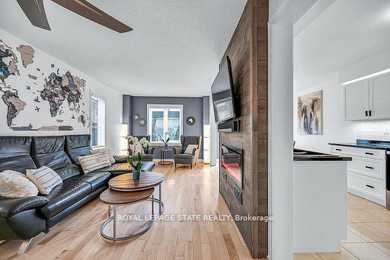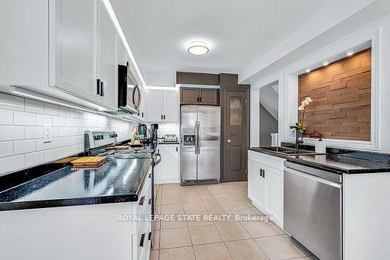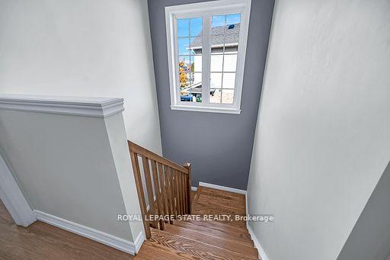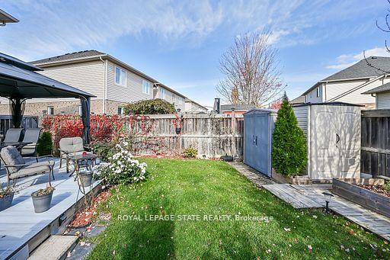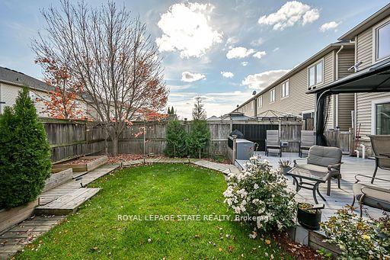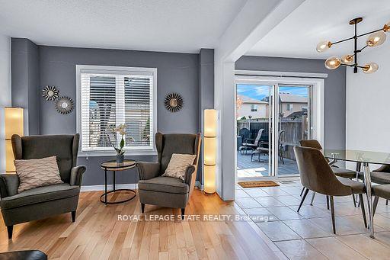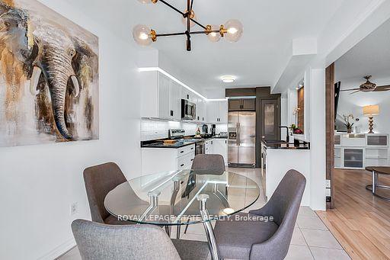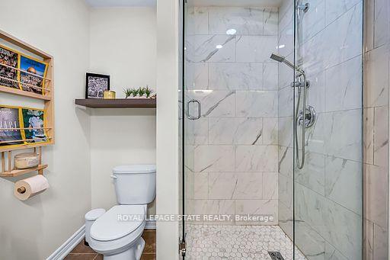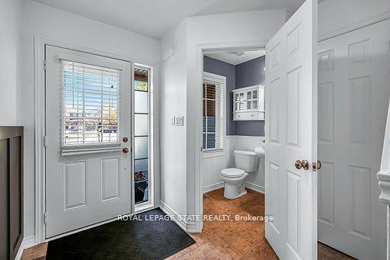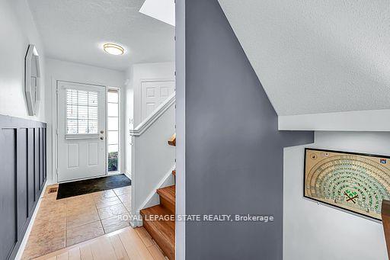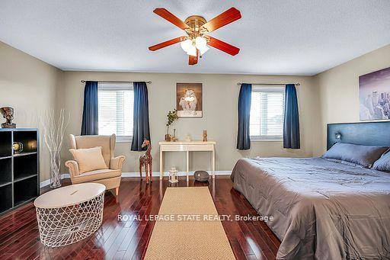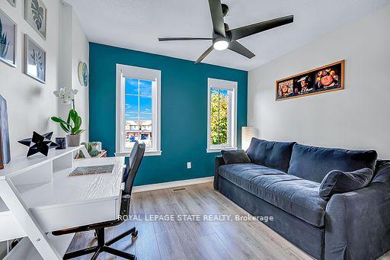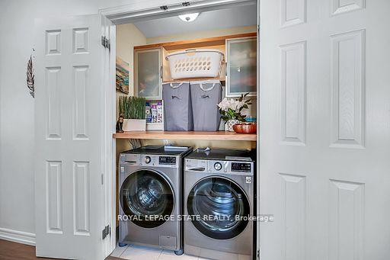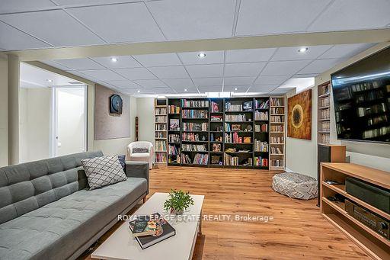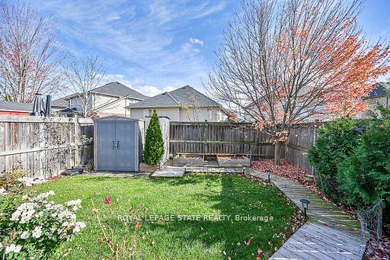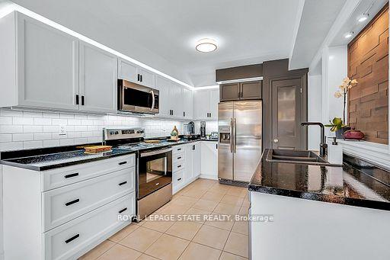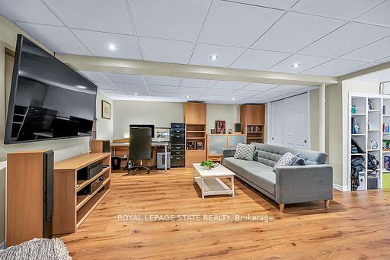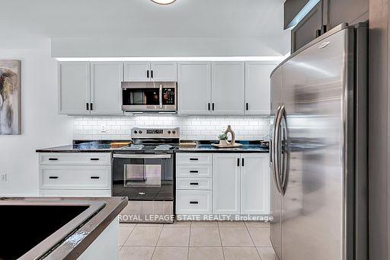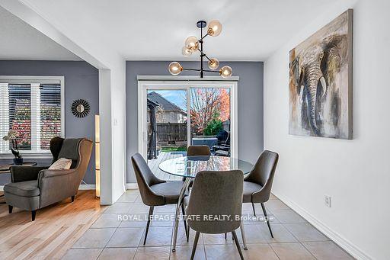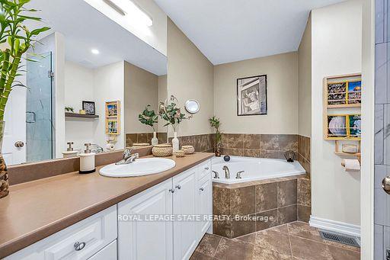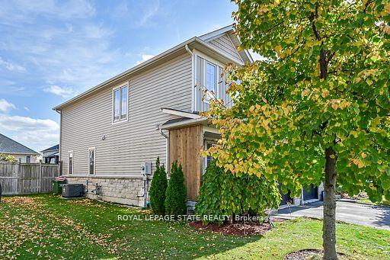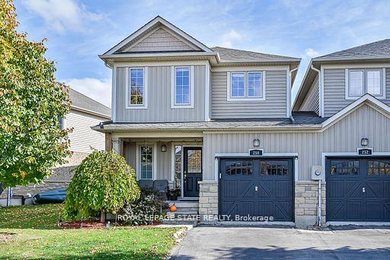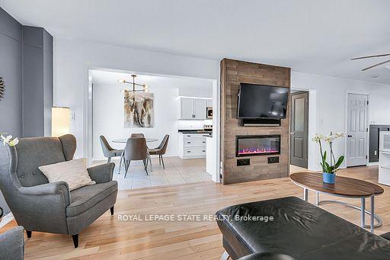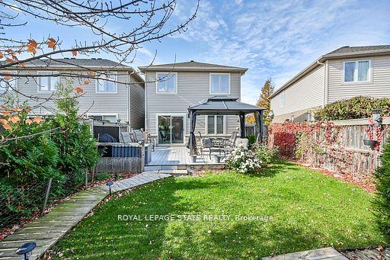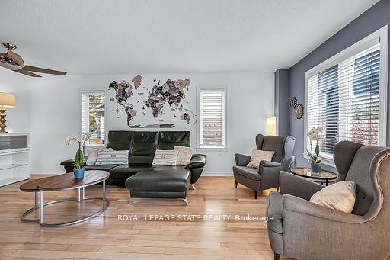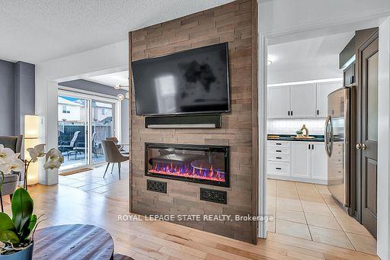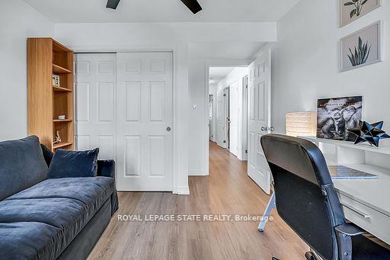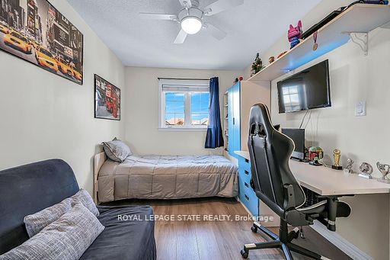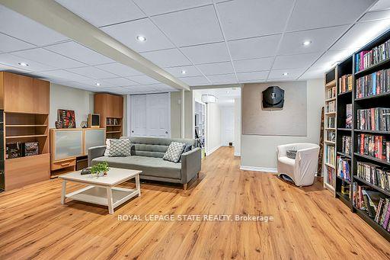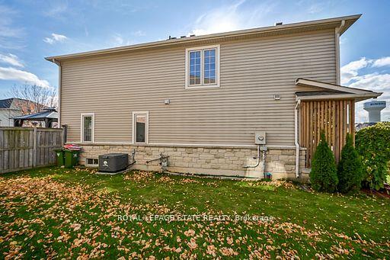$724,000
Available - For Sale
Listing ID: X10420181
250 Fall Fair Way , Hamilton, L0R 1C0, Ontario
| Immaculate semi-detached (end-unit, home is only attached at garage) freehold with condo road fee with over 1,700 sq. ft. of finished space. Open concept main level enjoys an abundance of natural light, refinished hardwood flooring '24, fireplace '22, stainless steel appliances & handy pantry. Upstairs, you'll find a convenient laundry closet, main bathroom & 3 generously sized bedrooms including the primary retreat featuring a sitting area, walk-in closet & ensuite bath with soaker tub & separate glass shower '23. Outside, the fully fenced oversized backyard features a large deck & gazebo '24, perfect for hosting summer BBQs or simply unwinding after a long day. The finished basement includes a huge rec room, 2 pc bathroom & storage room. RSA. SQFTA |
| Price | $724,000 |
| Taxes: | $3849.63 |
| Address: | 250 Fall Fair Way , Hamilton, L0R 1C0, Ontario |
| Lot Size: | 35.87 x 98.28 (Feet) |
| Acreage: | < .50 |
| Directions/Cross Streets: | Hwy 56 to Fall Fair Way, first driveway on the left past the traffic circle. |
| Rooms: | 5 |
| Bedrooms: | 3 |
| Bedrooms +: | |
| Kitchens: | 1 |
| Family Room: | Y |
| Basement: | Finished, Full |
| Approximatly Age: | 16-30 |
| Property Type: | Semi-Detached |
| Style: | 2-Storey |
| Exterior: | Stone, Vinyl Siding |
| Garage Type: | Attached |
| (Parking/)Drive: | Private |
| Drive Parking Spaces: | 1 |
| Pool: | None |
| Other Structures: | Garden Shed |
| Approximatly Age: | 16-30 |
| Approximatly Square Footage: | 1100-1500 |
| Property Features: | Fenced Yard, Park, Rec Centre, School |
| Fireplace/Stove: | Y |
| Heat Source: | Gas |
| Heat Type: | Forced Air |
| Central Air Conditioning: | Central Air |
| Laundry Level: | Upper |
| Sewers: | Sewers |
| Water: | Municipal |
| Utilities-Cable: | Y |
| Utilities-Hydro: | Y |
| Utilities-Gas: | Y |
| Utilities-Telephone: | Y |
$
%
Years
This calculator is for demonstration purposes only. Always consult a professional
financial advisor before making personal financial decisions.
| Although the information displayed is believed to be accurate, no warranties or representations are made of any kind. |
| ROYAL LEPAGE STATE REALTY |
|
|

Sherin M Justin, CPA CGA
Sales Representative
Dir:
647-231-8657
Bus:
905-239-9222
| Virtual Tour | Book Showing | Email a Friend |
Jump To:
At a Glance:
| Type: | Freehold - Semi-Detached |
| Area: | Hamilton |
| Municipality: | Hamilton |
| Neighbourhood: | Binbrook |
| Style: | 2-Storey |
| Lot Size: | 35.87 x 98.28(Feet) |
| Approximate Age: | 16-30 |
| Tax: | $3,849.63 |
| Beds: | 3 |
| Baths: | 4 |
| Fireplace: | Y |
| Pool: | None |
Locatin Map:
Payment Calculator:

