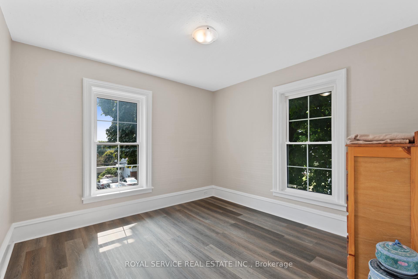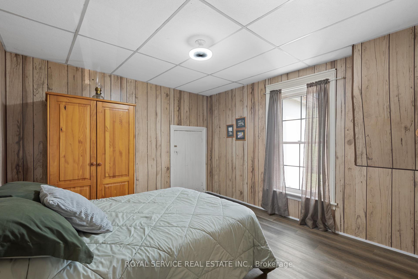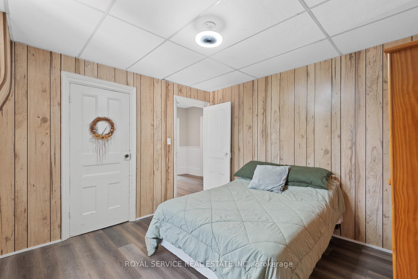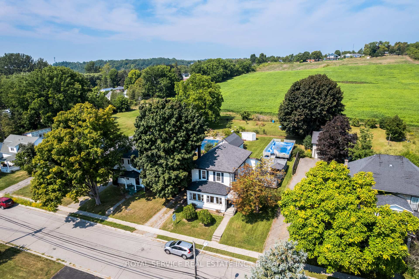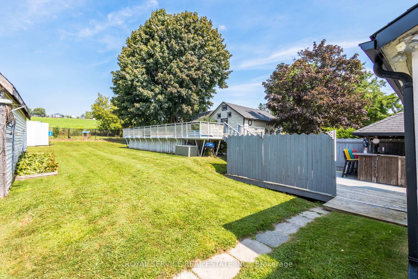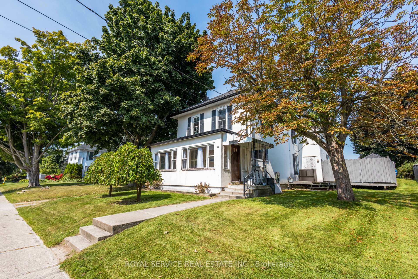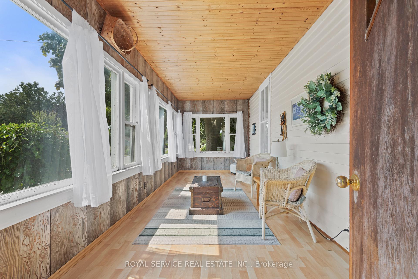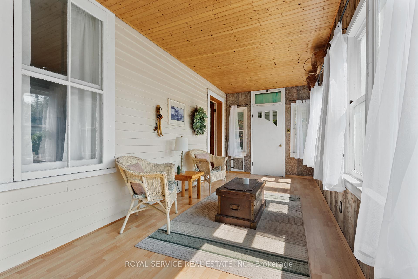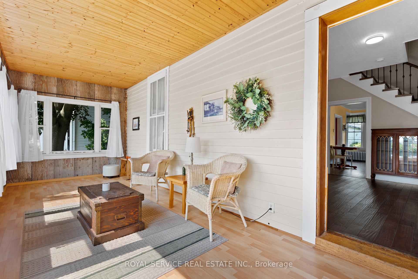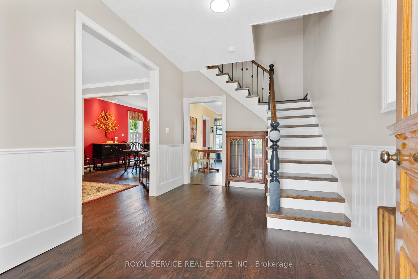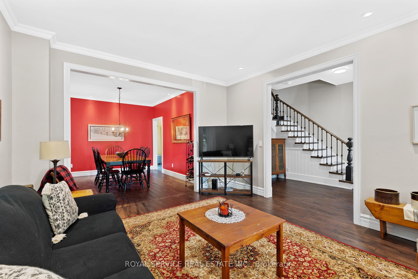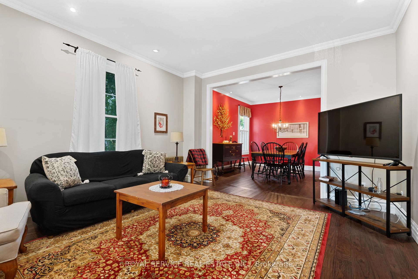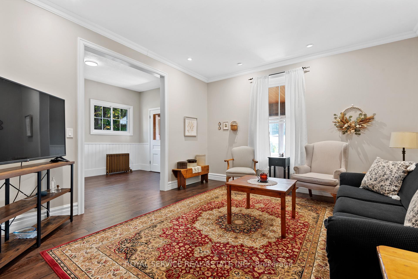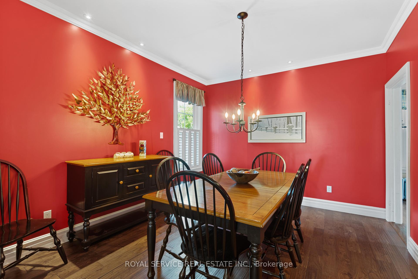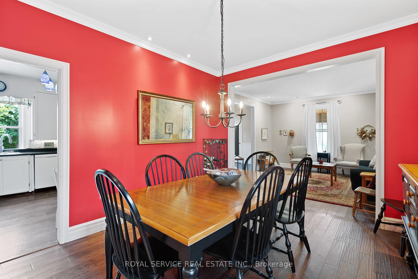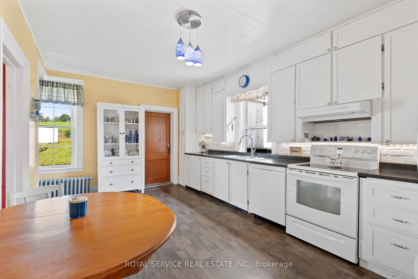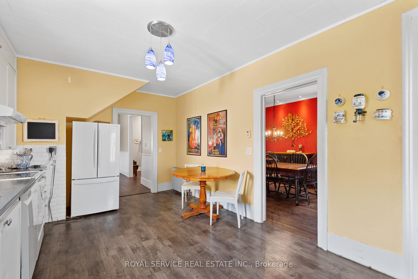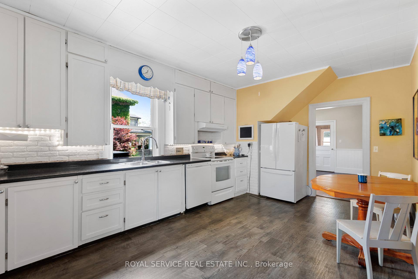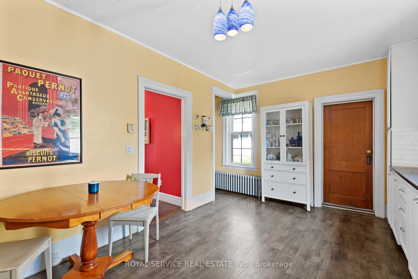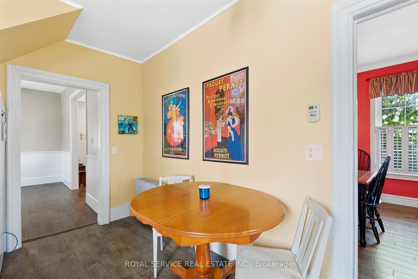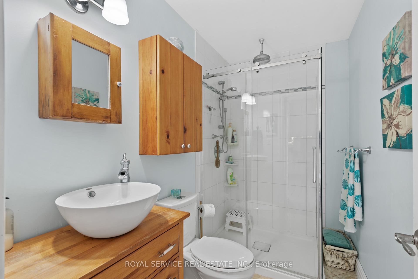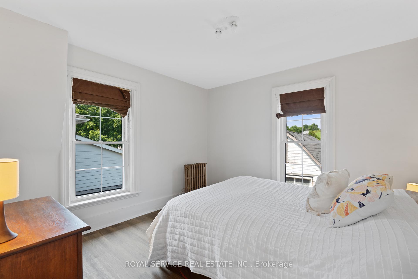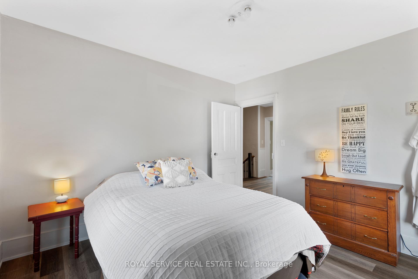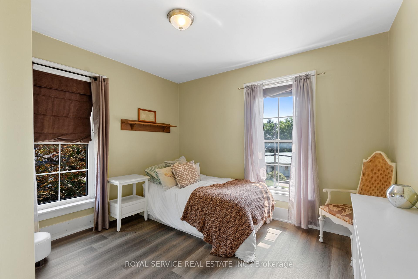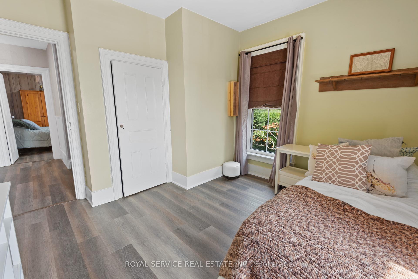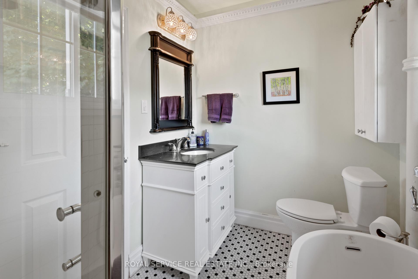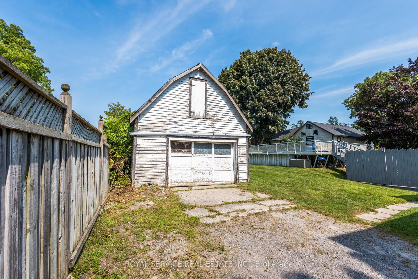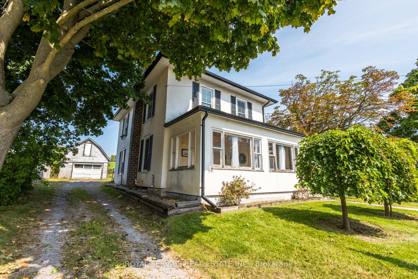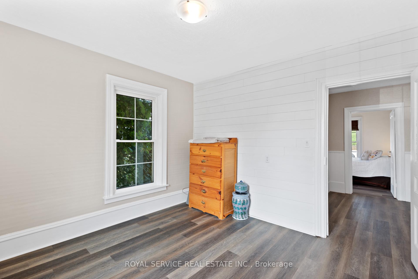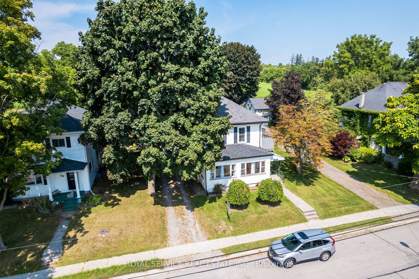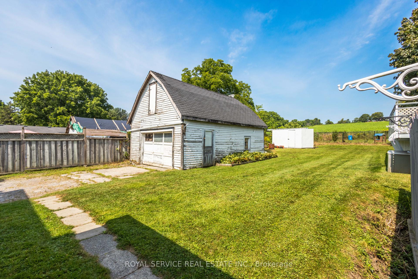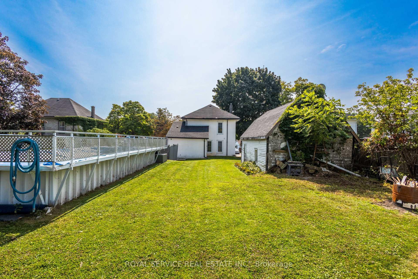$575,000
Available - For Sale
Listing ID: X9272095
31 Church St East , Cramahe, K0K 1S0, Ontario
| Step into timeless elegance with this beautifully maintained century home, offering perfect charm. With four spacious bedrooms, this two-storey homes upper level is has a luxurious four-piece bath featuring a relaxing soaker tub, ideal for unwinding after a long day. The main floor's layout includes a generous kitchen and a welcoming living and dining area, all preserving its classic appeal. The home also offers a practical three-piece bath on the main floor, adding convenience for family and guests.The large entryway and covered front porch create a warm and welcoming atmosphere, setting the stage for memorable gatherings. The high ceilings throughout the home contribute to its airy, spacious feel.Outside, the expansive lot provides ample space for outdoor enjoyment, featuring a deck perfect for entertaining and an above-ground pool for summertime fun. Don't miss the opportunity to make this charming house your new home! |
| Extras: Boiler 2021, Facia/Eavestrough 2018, living room 2023, dining room 2019 |
| Price | $575,000 |
| Taxes: | $2766.43 |
| Address: | 31 Church St East , Cramahe, K0K 1S0, Ontario |
| Lot Size: | 65.78 x 163.00 (Feet) |
| Directions/Cross Streets: | Percy /Church St E |
| Rooms: | 9 |
| Bedrooms: | 4 |
| Bedrooms +: | |
| Kitchens: | 1 |
| Family Room: | N |
| Basement: | Full, Unfinished |
| Approximatly Age: | 100+ |
| Property Type: | Detached |
| Style: | 2-Storey |
| Exterior: | Stucco/Plaster |
| Garage Type: | Detached |
| (Parking/)Drive: | Private |
| Drive Parking Spaces: | 2 |
| Pool: | Abv Grnd |
| Approximatly Age: | 100+ |
| Fireplace/Stove: | N |
| Heat Source: | Gas |
| Heat Type: | Radiant |
| Central Air Conditioning: | None |
| Laundry Level: | Main |
| Elevator Lift: | N |
| Sewers: | Sewers |
| Water: | Municipal |
$
%
Years
This calculator is for demonstration purposes only. Always consult a professional
financial advisor before making personal financial decisions.
| Although the information displayed is believed to be accurate, no warranties or representations are made of any kind. |
| ROYAL SERVICE REAL ESTATE INC. |
|
|

Sherin M Justin, CPA CGA
Sales Representative
Dir:
647-231-8657
Bus:
905-239-9222
| Virtual Tour | Book Showing | Email a Friend |
Jump To:
At a Glance:
| Type: | Freehold - Detached |
| Area: | Northumberland |
| Municipality: | Cramahe |
| Neighbourhood: | Colborne |
| Style: | 2-Storey |
| Lot Size: | 65.78 x 163.00(Feet) |
| Approximate Age: | 100+ |
| Tax: | $2,766.43 |
| Beds: | 4 |
| Baths: | 2 |
| Fireplace: | N |
| Pool: | Abv Grnd |
Locatin Map:
Payment Calculator:

