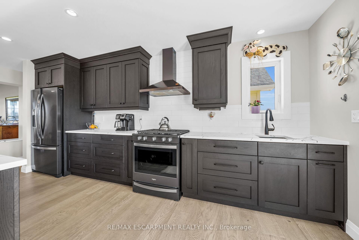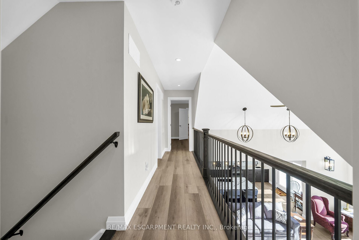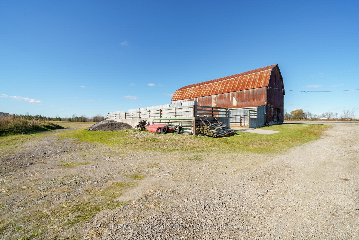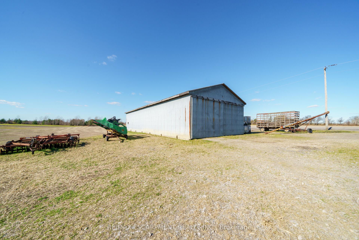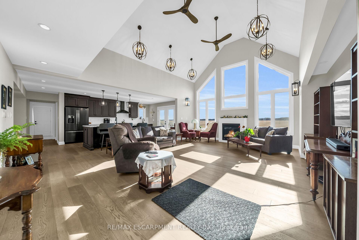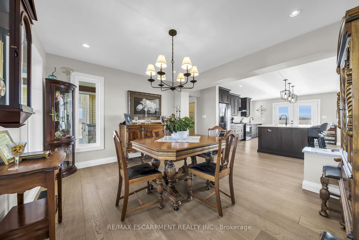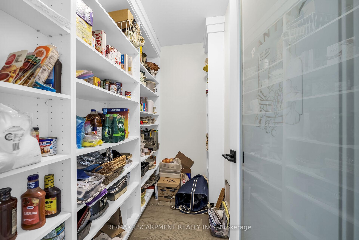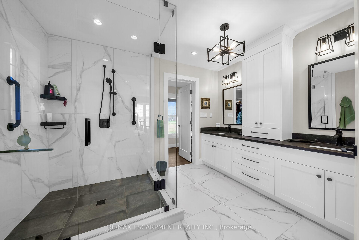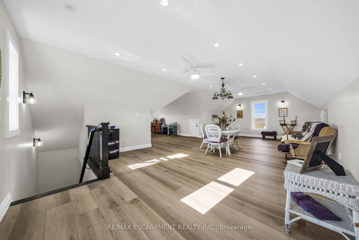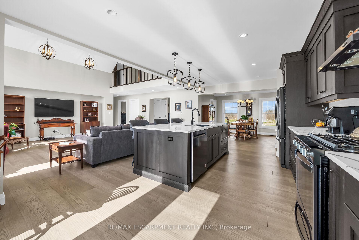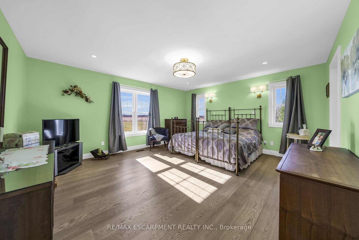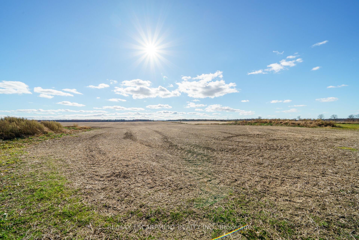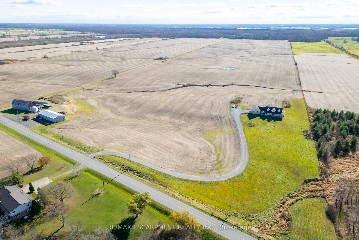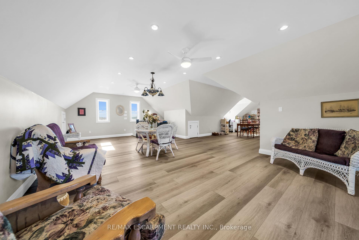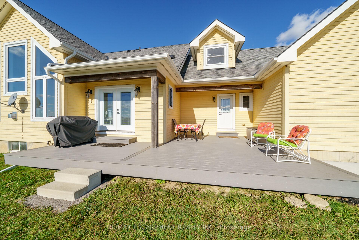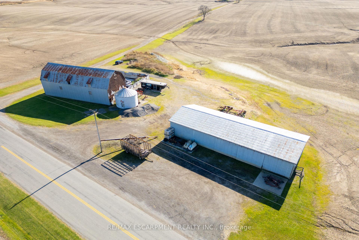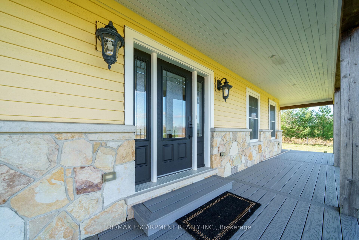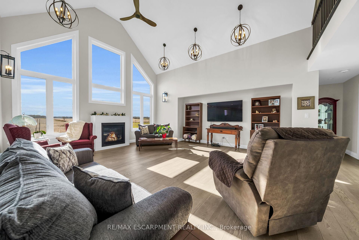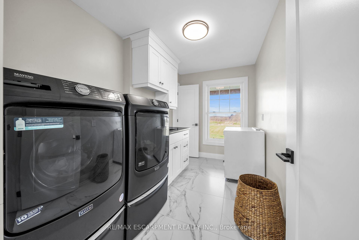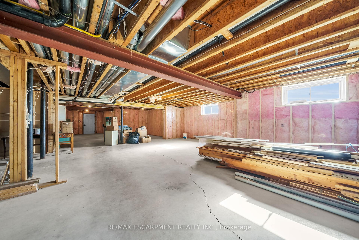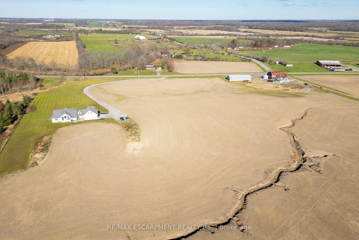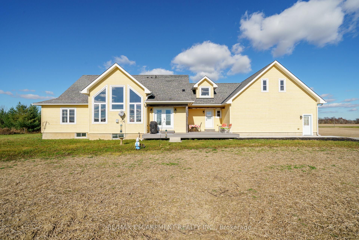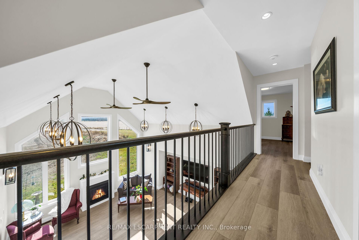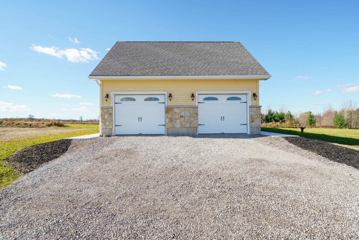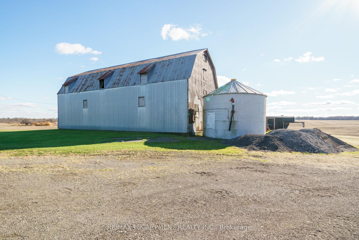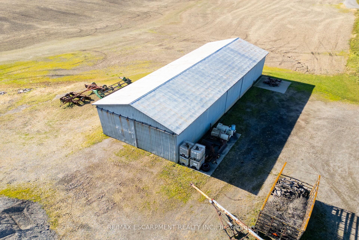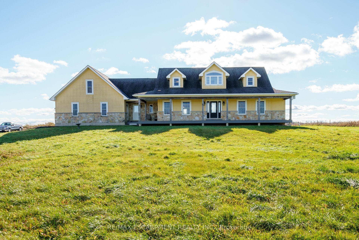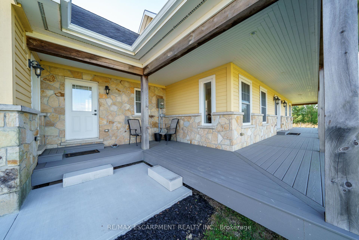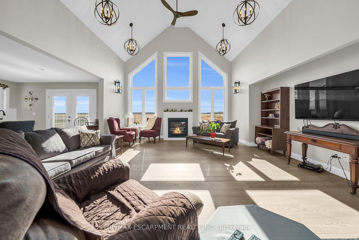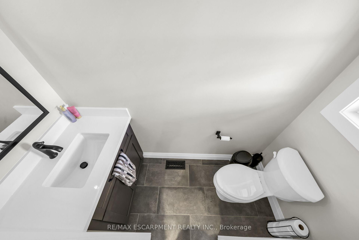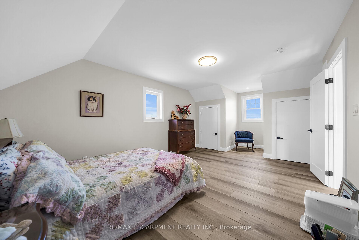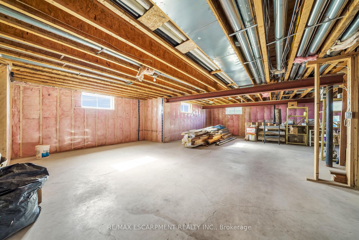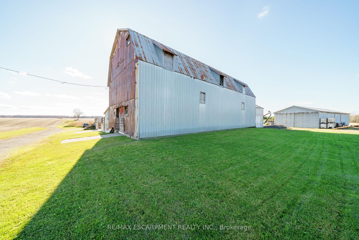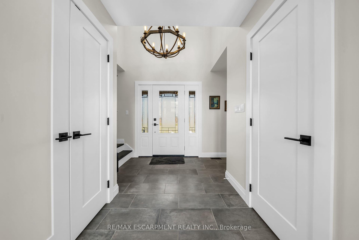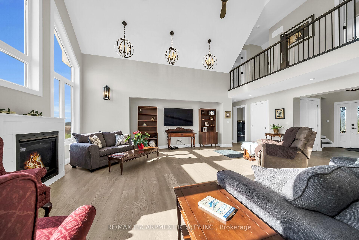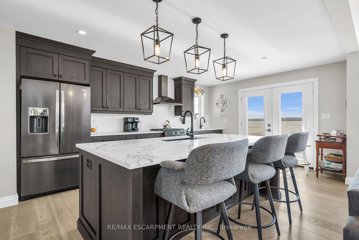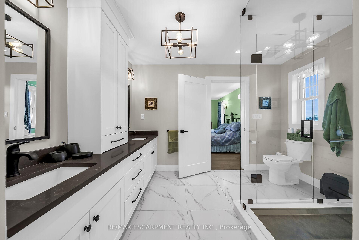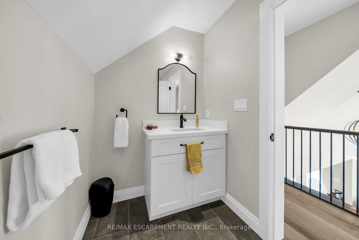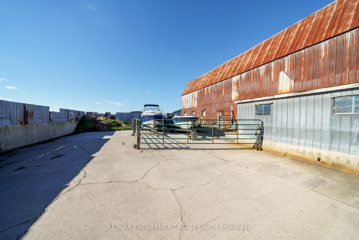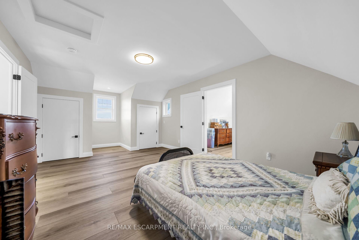$2,500,000
Available - For Sale
Listing ID: X10420719
9230 South Chippawa Rd , West Lincoln, N0A 1C0, Ontario
| Invest Where You Live Beautiful 92ac multi-purpose farm property offers 2stry home & separate drive to hip roof barn & 2698sf implement building - fronting on S. Chippewa Rd in W. Lincoln - 25 mins/Hamilton & QEW. Initially constructed in 2016 & professionally finished in 2023 introduces 3188sf of living area, 1887sf basement & 887sf 2-car garage. Boasts Great room w/17ft cath. ceilings, chalet windows & n/g FP, new kitchen23 sporting quartz counters, island, appliances, WI pantry & patio door WO, primary bedroom ftrs 3 pc en-suite, WI closet w/laundry room entry & 2pc bath. Upper level incs bonus room (over garage), 4pc bath & 2 bedrooms. 80ac of workable land. 2023 updates - matte hardwood flooring, composite decks, windows/int/ext. doors, kitchen/bath cabinetry/plumbing fixtures, light fixtures & conc. walkways. "Country Perfection" |
| Price | $2,500,000 |
| Taxes: | $4990.67 |
| Address: | 9230 South Chippawa Rd , West Lincoln, N0A 1C0, Ontario |
| Directions/Cross Streets: | Abingdon Rd |
| Rooms: | 11 |
| Bedrooms: | 3 |
| Bedrooms +: | |
| Kitchens: | 1 |
| Family Room: | Y |
| Basement: | Part Bsmt, Unfinished |
| Property Type: | Detached |
| Style: | 2-Storey |
| Exterior: | Alum Siding |
| Garage Type: | Attached |
| (Parking/)Drive: | Private |
| Drive Parking Spaces: | 6 |
| Pool: | None |
| Fireplace/Stove: | N |
| Heat Source: | Gas |
| Heat Type: | Forced Air |
| Central Air Conditioning: | Central Air |
| Sewers: | Septic |
| Water: | Other |
| Water Supply Types: | Cistern |
$
%
Years
This calculator is for demonstration purposes only. Always consult a professional
financial advisor before making personal financial decisions.
| Although the information displayed is believed to be accurate, no warranties or representations are made of any kind. |
| RE/MAX ESCARPMENT REALTY INC. |
|
|

Sherin M Justin, CPA CGA
Sales Representative
Dir:
647-231-8657
Bus:
905-239-9222
| Virtual Tour | Book Showing | Email a Friend |
Jump To:
At a Glance:
| Type: | Freehold - Detached |
| Area: | Niagara |
| Municipality: | West Lincoln |
| Neighbourhood: | 056 - West Lincoln |
| Style: | 2-Storey |
| Tax: | $4,990.67 |
| Beds: | 3 |
| Baths: | 3 |
| Fireplace: | N |
| Pool: | None |
Locatin Map:
Payment Calculator:

