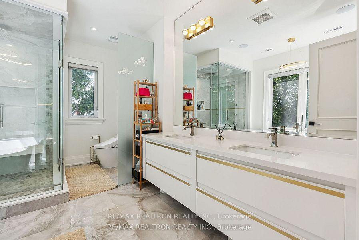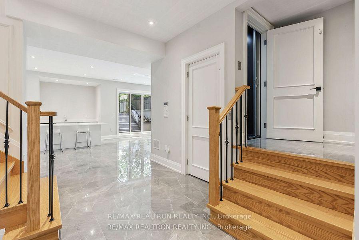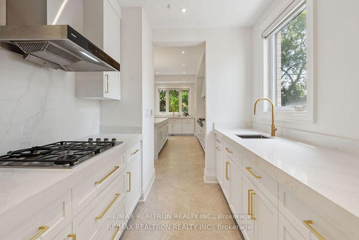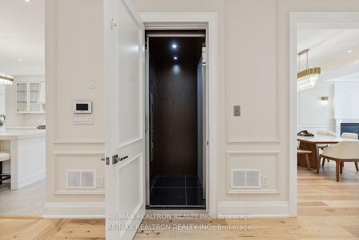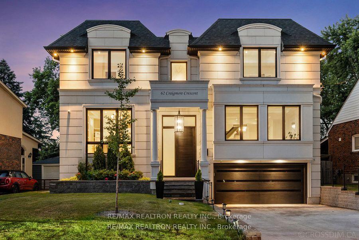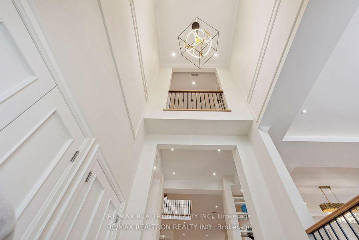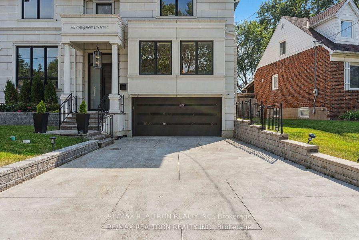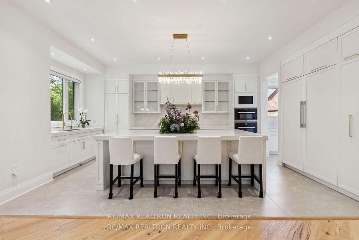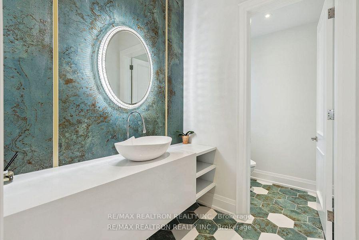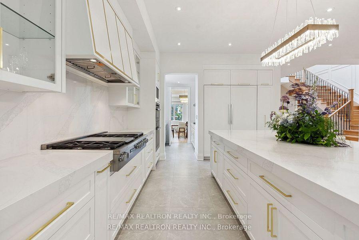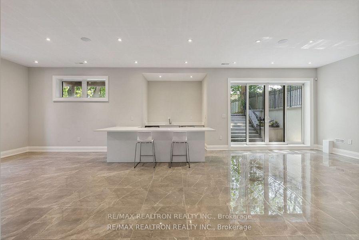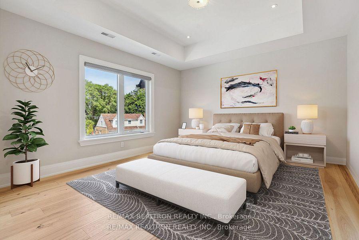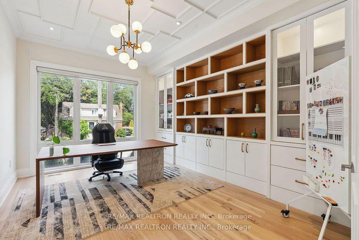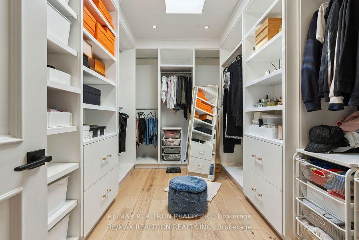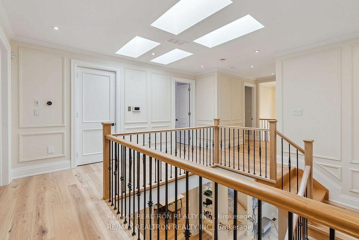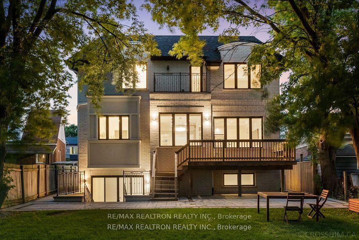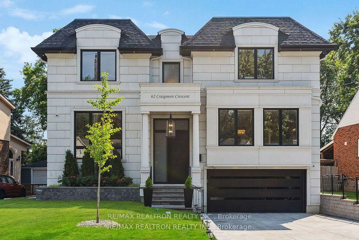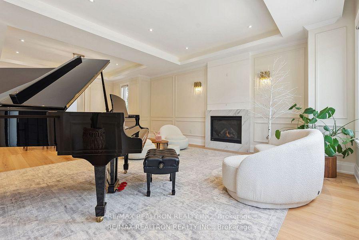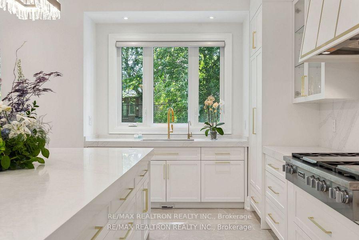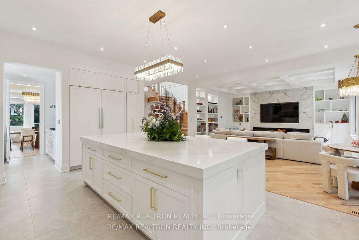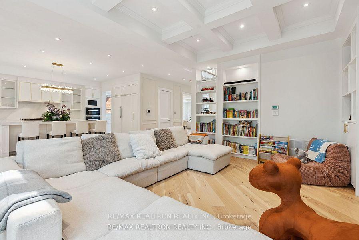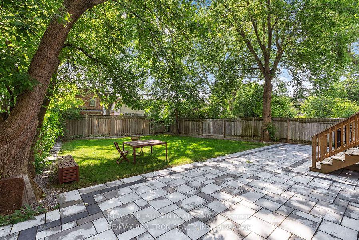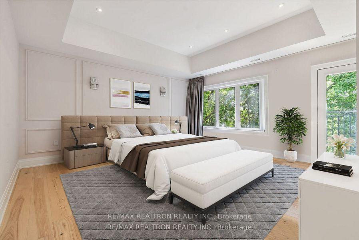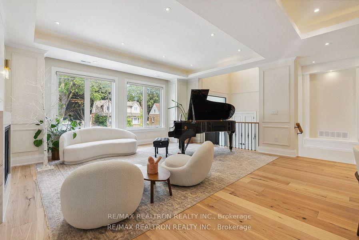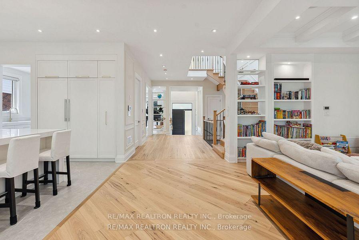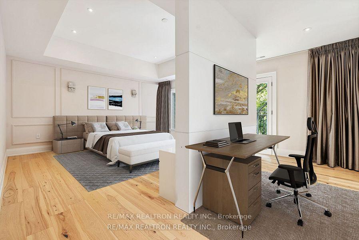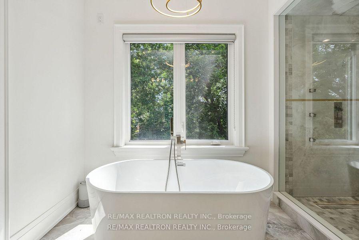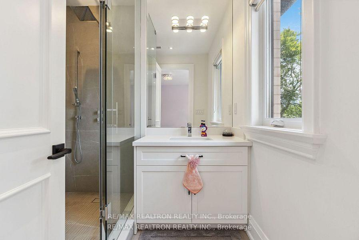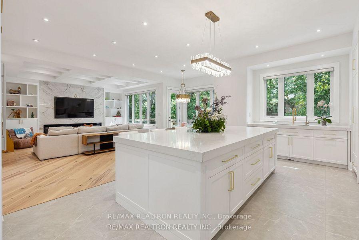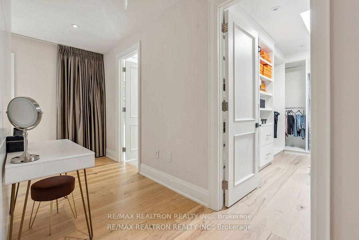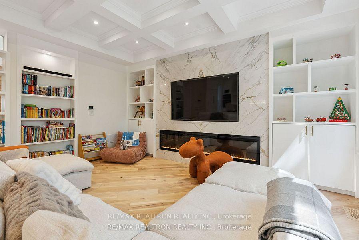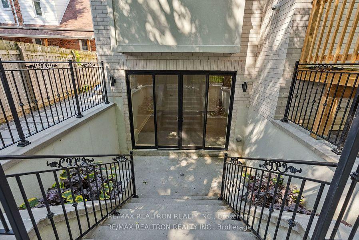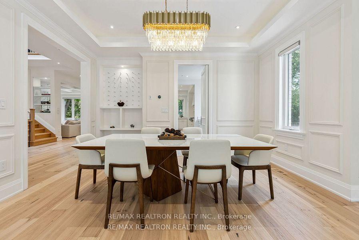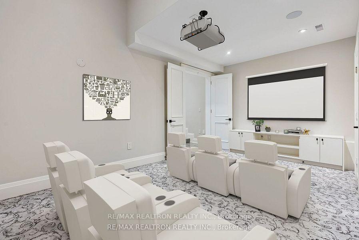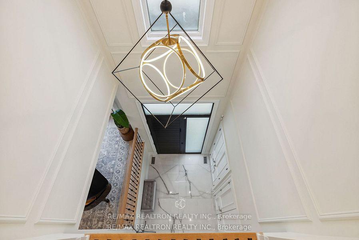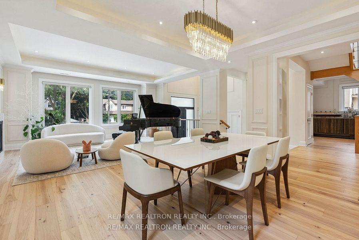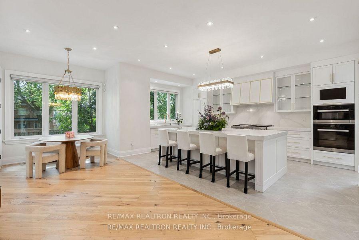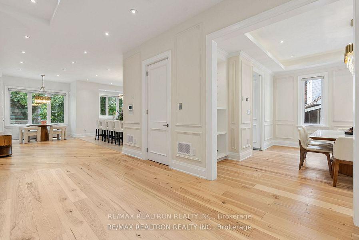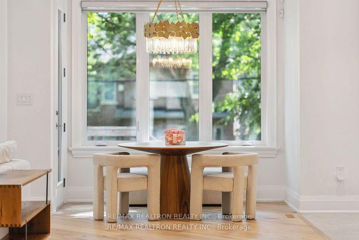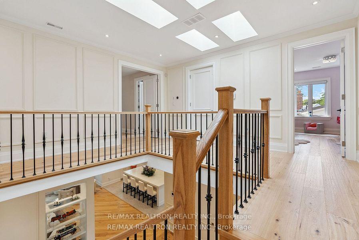$3,998,000
Available - For Sale
Listing ID: C10260261
62 Craigmore Cres , Toronto, M2N 2Y7, Ontario
| 4,415 Sq Feet + 1,826 Sqf Basement. Experience unparalleled luxury at 62 Craigmore. A thrilling blend of opulence and excitement across Two stunning stories. Call it home w/4 bedrooms, 3 kit, An elevator for 4 Steps, Heated Driveway Full Concrete. The Indiana limestone facade, **2 Furnaces and **2 AC, Miele Appliances its timeless elegance. Enter through a grand entrance to discover a meticulously designed interior w/Lutron home automation, BI speakers, & heated floors (Driveway, Basement, Foyer, Kitchen, Bathrooms. The gourmet kitchen boasts Miele Fridge, complemented by a secondary service kitchen for added convenience. The primary suite offers an ethanol bio A Balcony, steam shower, & custom closet organizers. The extraordinary basement features a bar w/ BI liquor display, Nanny Room with full bathroom, Full Media Room, Widen Walk-Up Basement. , enjoy the Deep backyard with Interlocking. High Ceiling for all Levels, Extra Steps for ******ELEVATOR****** for Garage. Convenient Location Steps for Sheppard and Yonge Street, Willowdale East, Best School Z, Earl Haig School. |
| Price | $3,998,000 |
| Taxes: | $15000.00 |
| Address: | 62 Craigmore Cres , Toronto, M2N 2Y7, Ontario |
| Lot Size: | 65.03 x 140.46 (Feet) |
| Directions/Cross Streets: | Sheppard/Yonge St |
| Rooms: | 12 |
| Rooms +: | 3 |
| Bedrooms: | 4 |
| Bedrooms +: | 2 |
| Kitchens: | 1 |
| Kitchens +: | 2 |
| Family Room: | Y |
| Basement: | Fin W/O |
| Approximatly Age: | 0-5 |
| Property Type: | Detached |
| Style: | 2-Storey |
| Exterior: | Stone |
| Garage Type: | Built-In |
| (Parking/)Drive: | Pvt Double |
| Drive Parking Spaces: | 4 |
| Pool: | None |
| Approximatly Age: | 0-5 |
| Fireplace/Stove: | Y |
| Heat Source: | Gas |
| Heat Type: | Forced Air |
| Central Air Conditioning: | Central Air |
| Laundry Level: | Upper |
| Elevator Lift: | Y |
| Sewers: | Sewers |
| Water: | Municipal |
$
%
Years
This calculator is for demonstration purposes only. Always consult a professional
financial advisor before making personal financial decisions.
| Although the information displayed is believed to be accurate, no warranties or representations are made of any kind. |
| RE/MAX REALTRON REALTY INC. |
|
|

Sherin M Justin, CPA CGA
Sales Representative
Dir:
647-231-8657
Bus:
905-239-9222
| Book Showing | Email a Friend |
Jump To:
At a Glance:
| Type: | Freehold - Detached |
| Area: | Toronto |
| Municipality: | Toronto |
| Neighbourhood: | Willowdale East |
| Style: | 2-Storey |
| Lot Size: | 65.03 x 140.46(Feet) |
| Approximate Age: | 0-5 |
| Tax: | $15,000 |
| Beds: | 4+2 |
| Baths: | 7 |
| Fireplace: | Y |
| Pool: | None |
Locatin Map:
Payment Calculator:

