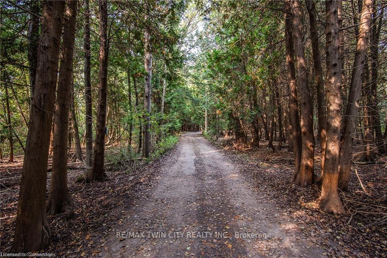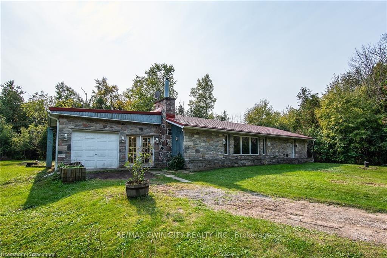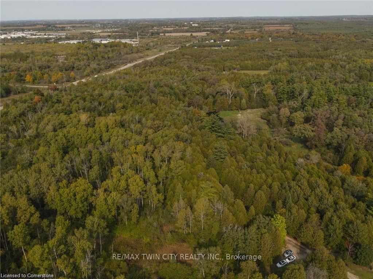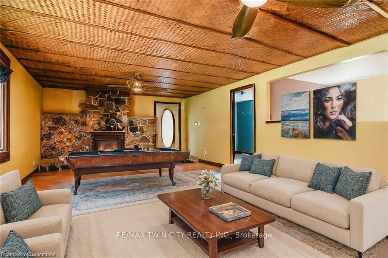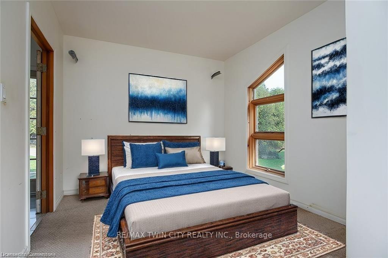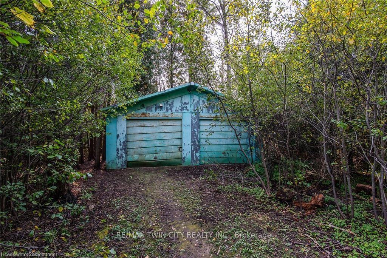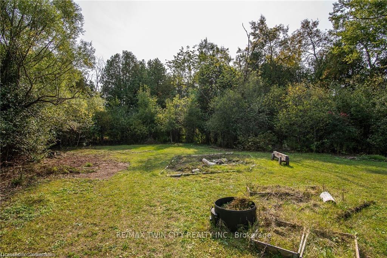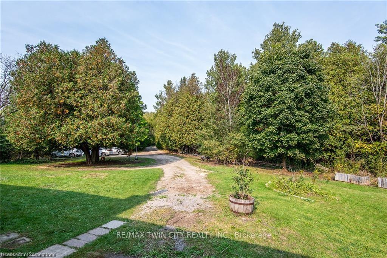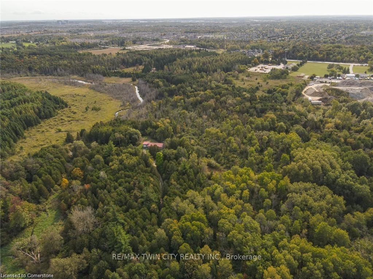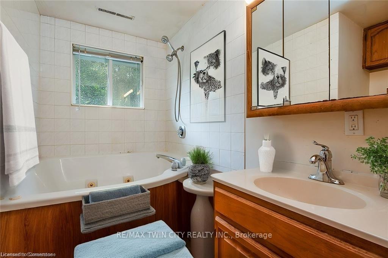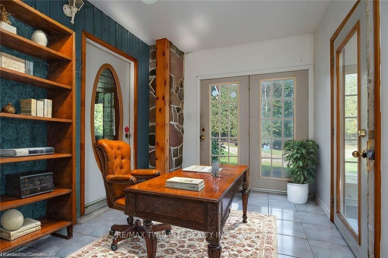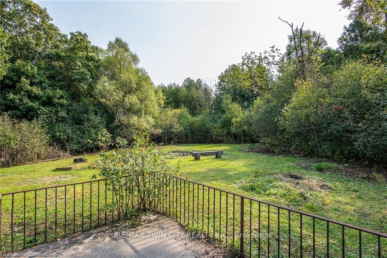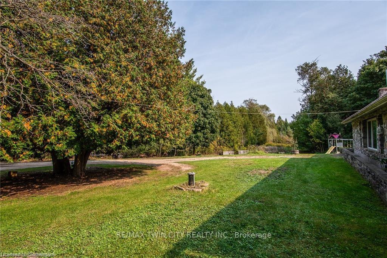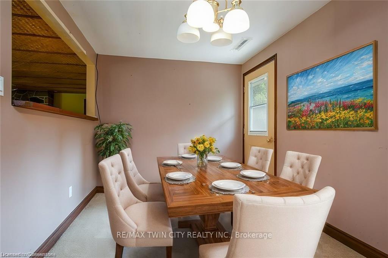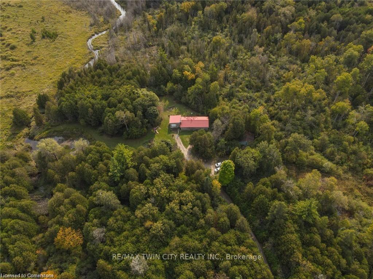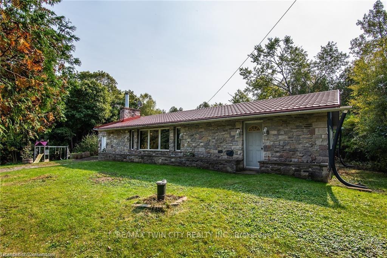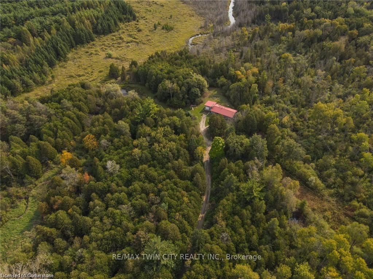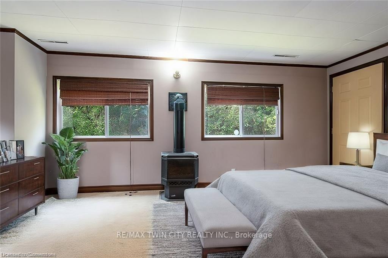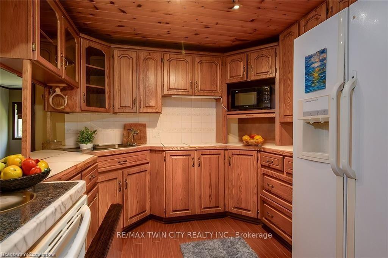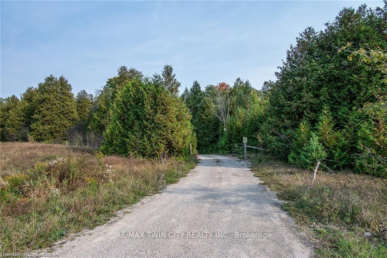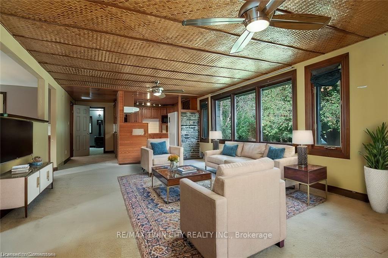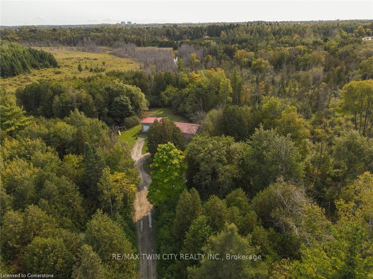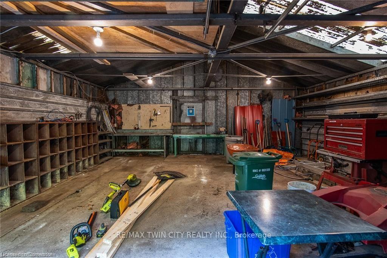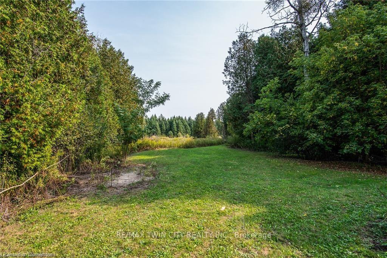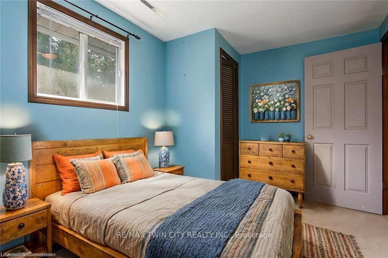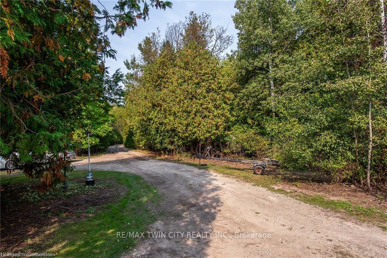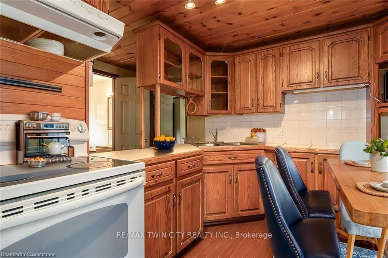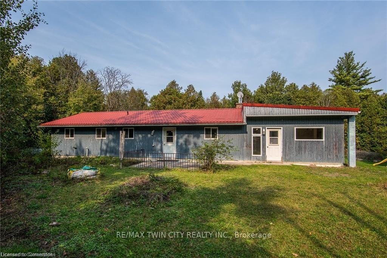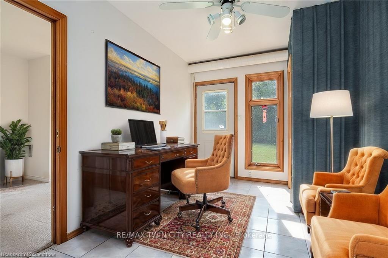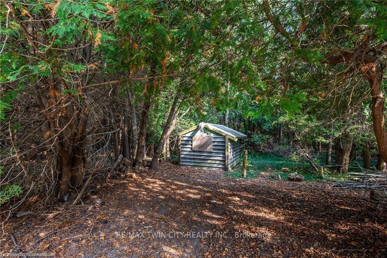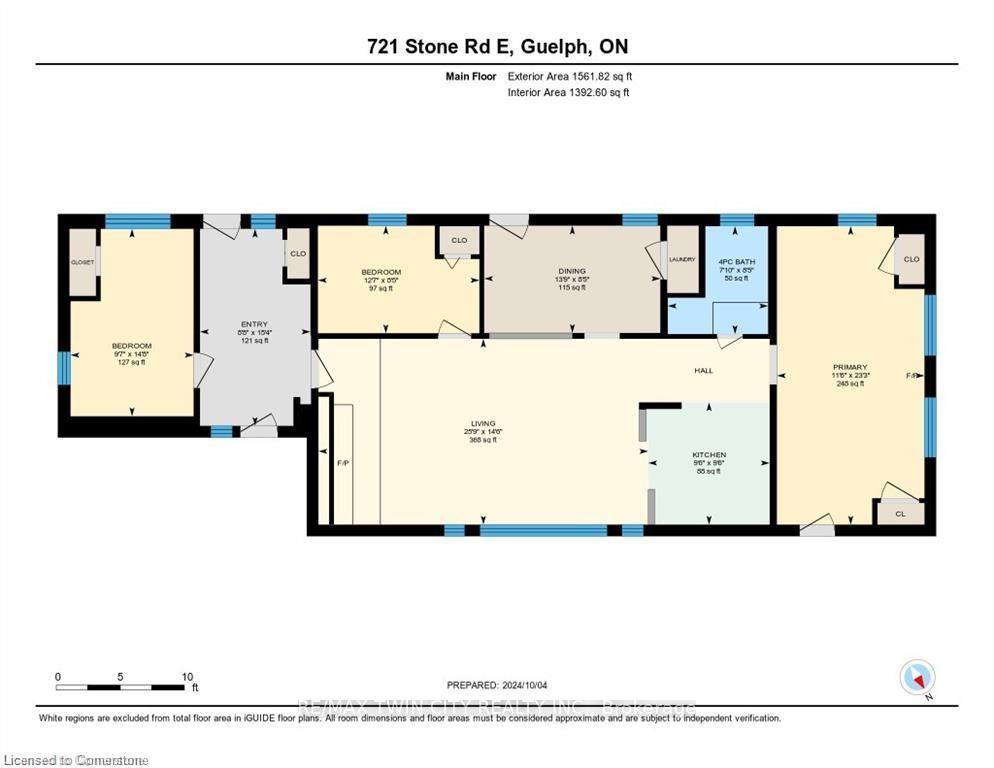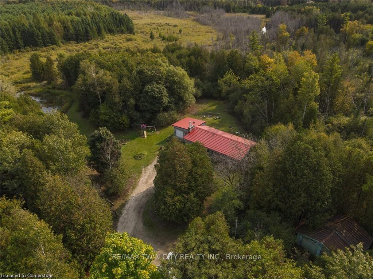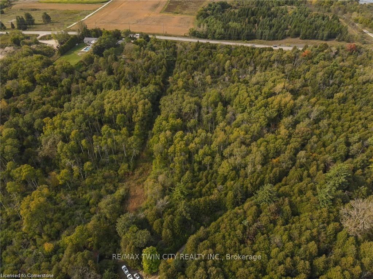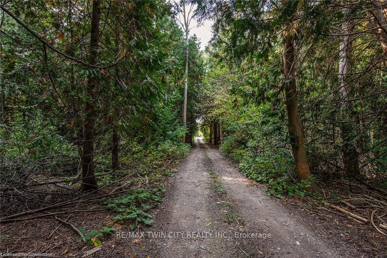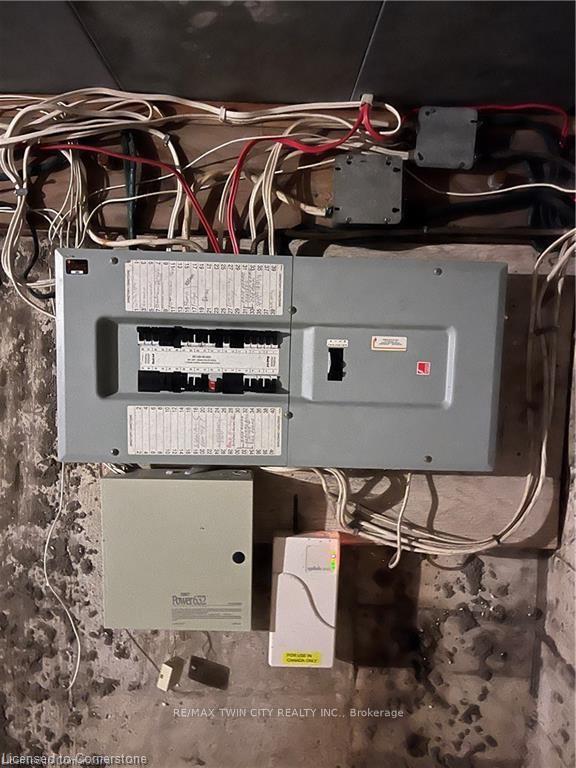$1,099,999
Available - For Sale
Listing ID: X10217727
721 Stone Rd East , Guelph, N1L 1B7, Ontario
| Renovators Tradesmen this may catch your attention! Located just 10 minutes from the 401 and 45 minutes to the GTA this property offers the best of both worlds! Sitting on a whopping 19.48 acres, in the City of Guelph this property is a nature lovers paradise. A natural spring fed-pond adds to the serene atmosphere, making you forget you're just 5 minutes to urban amenities. The house itself is a 3 bedroom 1 bath blank canvas waiting for your creative touch with 1500 sqft of main floor living space, no stairs to climb easy one floor living with its open concept layout you can easily create your dream home here! So whether your looking to move right in, or renovate to your hearts content, this property is your ticket to living the good life. |
| Price | $1,099,999 |
| Taxes: | $6214.19 |
| Assessment: | $697000 |
| Assessment Year: | 2024 |
| Address: | 721 Stone Rd East , Guelph, N1L 1B7, Ontario |
| Lot Size: | 1034.32 x 1367.06 (Feet) |
| Acreage: | 10-24.99 |
| Directions/Cross Streets: | Hanlon Expressway to Stone Road E past Victoria Rd property on the right |
| Rooms: | 8 |
| Bedrooms: | 3 |
| Bedrooms +: | |
| Kitchens: | 1 |
| Family Room: | Y |
| Basement: | Part Bsmt, Unfinished |
| Approximatly Age: | 51-99 |
| Property Type: | Detached |
| Style: | Bungalow |
| Exterior: | Metal/Side, Stone |
| Garage Type: | Detached |
| (Parking/)Drive: | Private |
| Drive Parking Spaces: | 4 |
| Pool: | None |
| Approximatly Age: | 51-99 |
| Approximatly Square Footage: | 1100-1500 |
| Property Features: | Grnbelt/Cons, Lake/Pond, Part Cleared, Place Of Worship, Public Transit, Wooded/Treed |
| Fireplace/Stove: | Y |
| Heat Source: | Propane |
| Heat Type: | Baseboard |
| Central Air Conditioning: | None |
| Sewers: | Septic |
| Water: | Well |
| Water Supply Types: | Drilled Well |
| Utilities-Hydro: | Y |
$
%
Years
This calculator is for demonstration purposes only. Always consult a professional
financial advisor before making personal financial decisions.
| Although the information displayed is believed to be accurate, no warranties or representations are made of any kind. |
| RE/MAX TWIN CITY REALTY INC. |
|
|

Sherin M Justin, CPA CGA
Sales Representative
Dir:
647-231-8657
Bus:
905-239-9222
| Virtual Tour | Book Showing | Email a Friend |
Jump To:
At a Glance:
| Type: | Freehold - Detached |
| Area: | Wellington |
| Municipality: | Guelph |
| Neighbourhood: | Watson |
| Style: | Bungalow |
| Lot Size: | 1034.32 x 1367.06(Feet) |
| Approximate Age: | 51-99 |
| Tax: | $6,214.19 |
| Beds: | 3 |
| Baths: | 2 |
| Fireplace: | Y |
| Pool: | None |
Locatin Map:
Payment Calculator:

