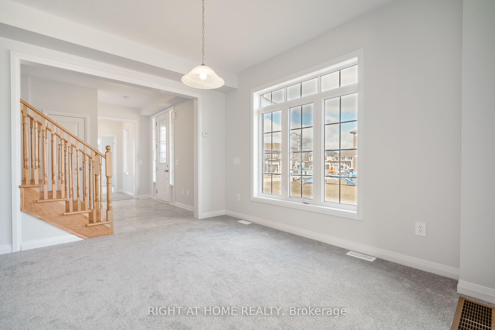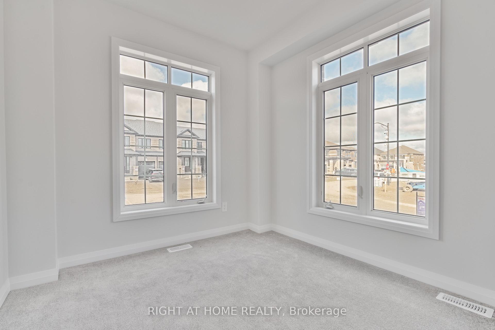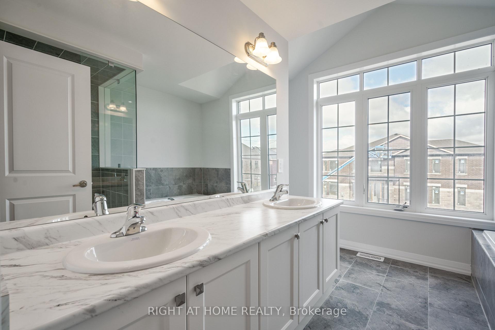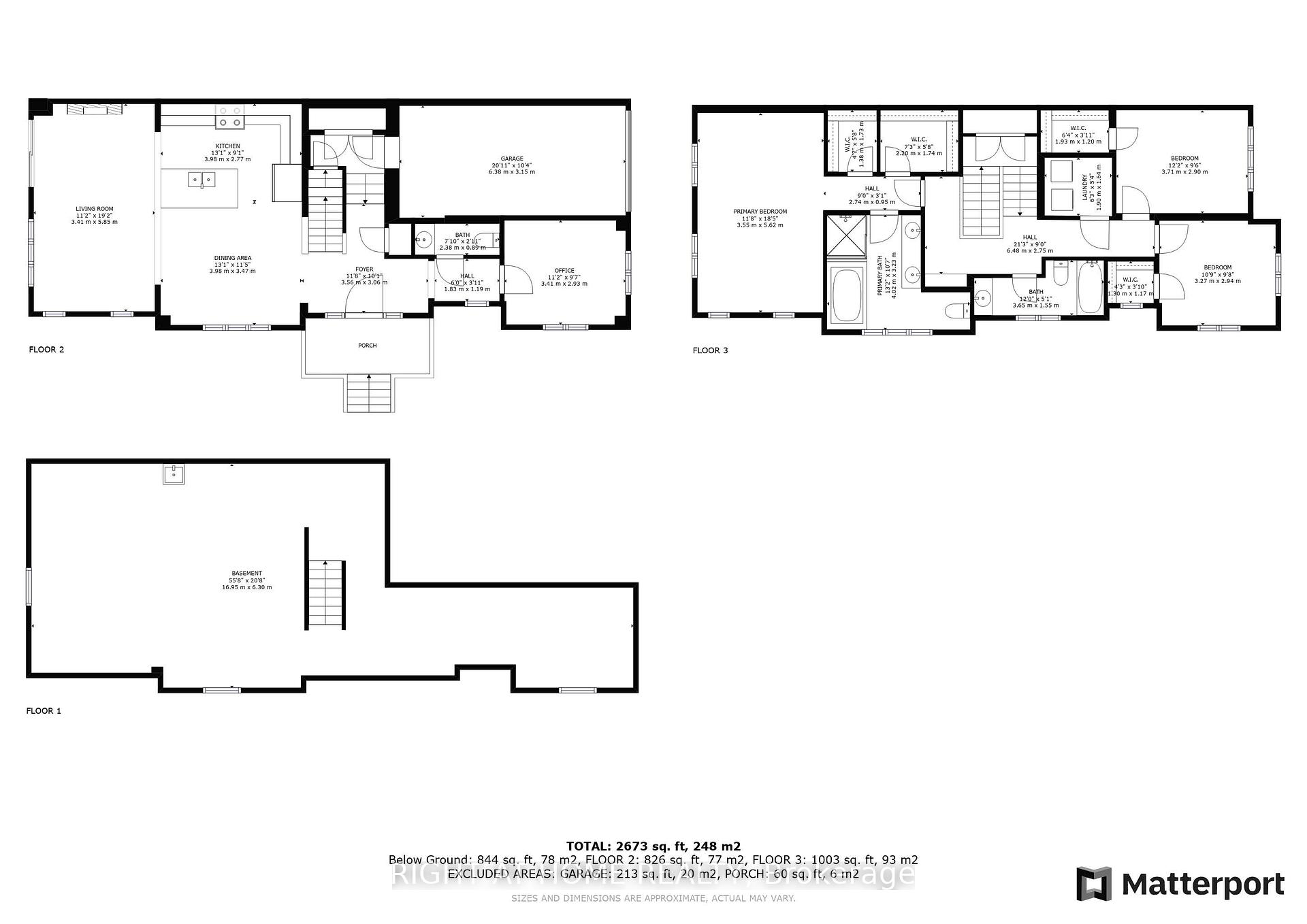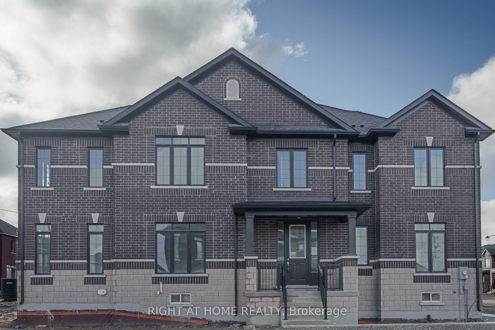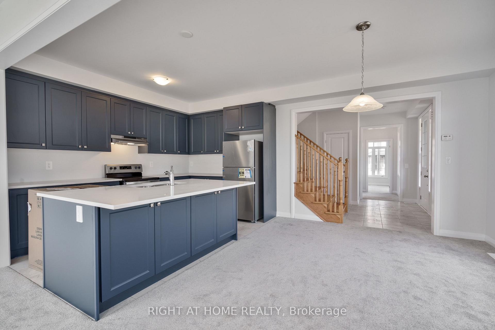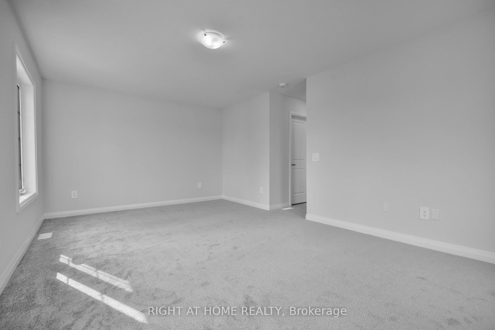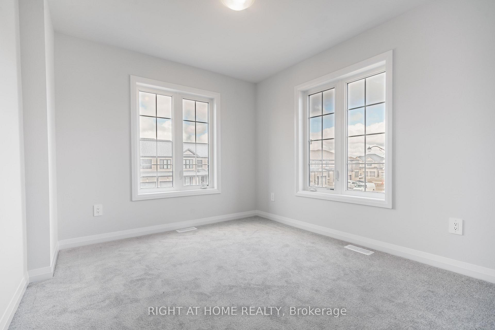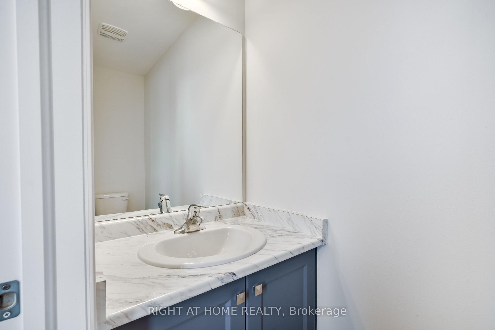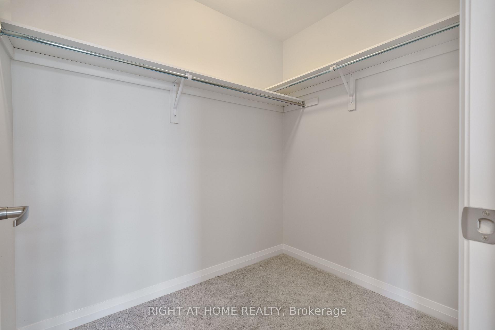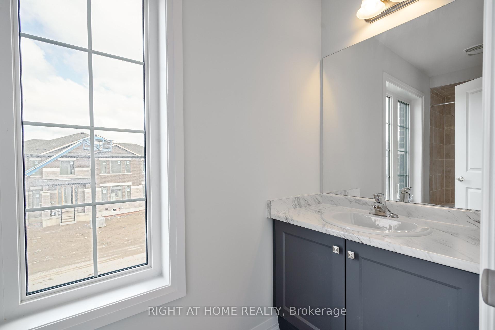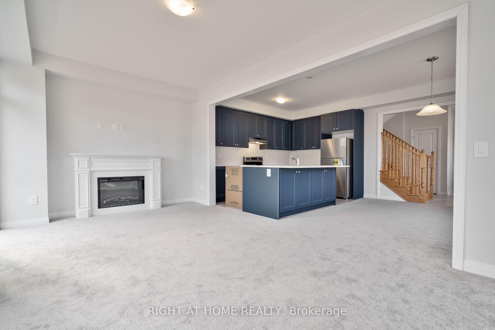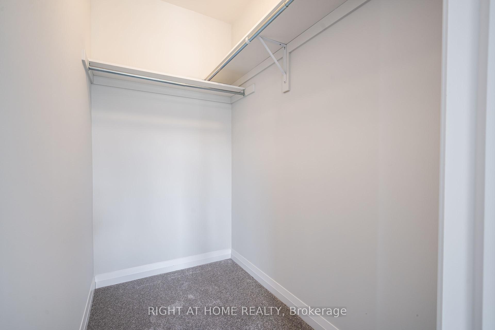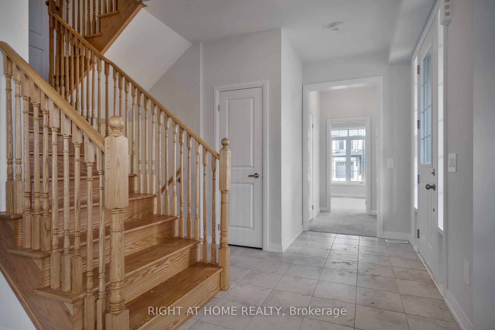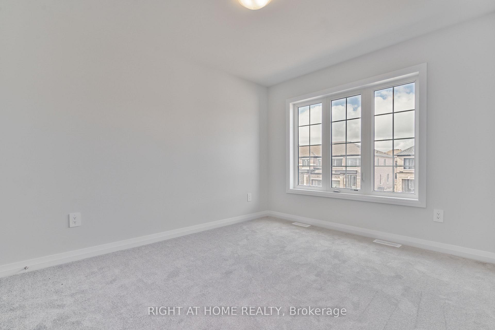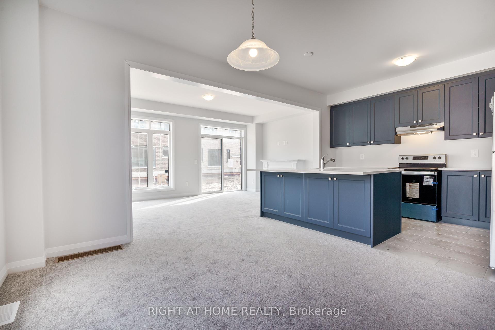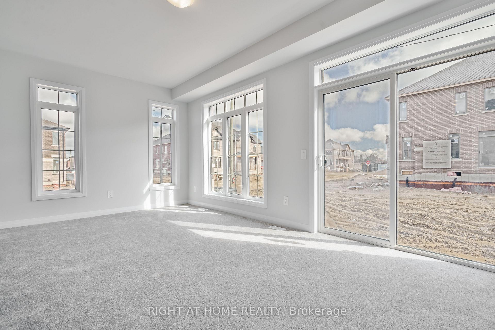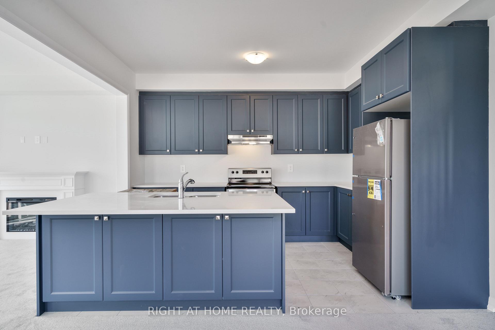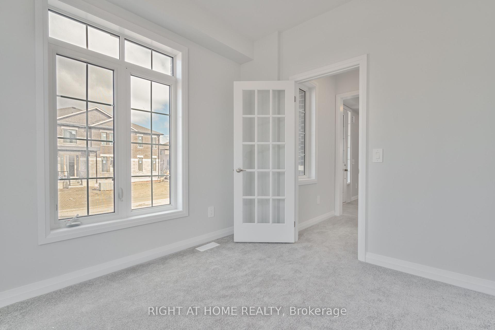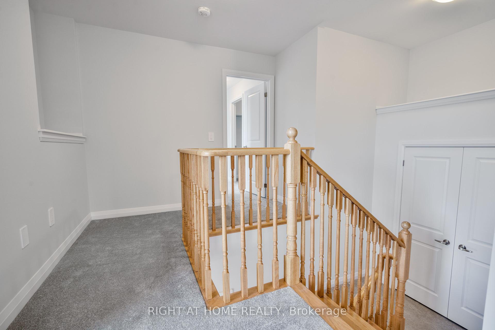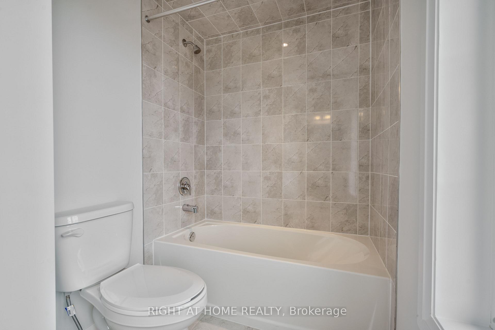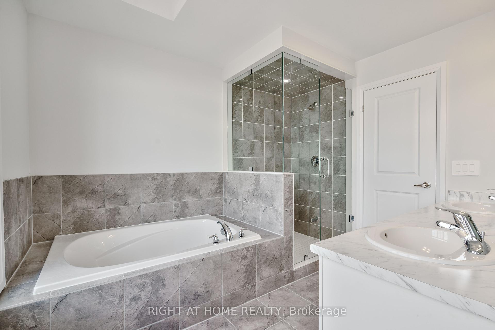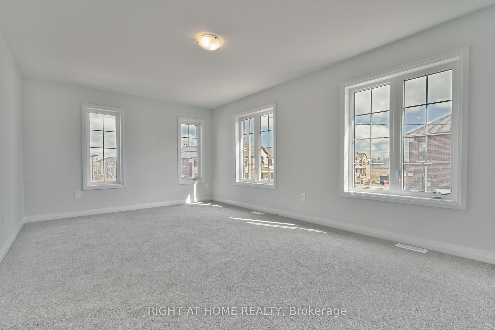$639,900
Available - For Sale
Listing ID: X10421070
125 Corley St , Kawartha Lakes, K9V 0R4, Ontario
| Welcome to your brand new corner unit townhouse, where luxury meets convenience in every detail. This two-story gem offers three serene bedrooms, including a primary suite with an ensuite bathroom, dedicated office space perfect for remote work, studying, or pursuing personal projects and the added convenience of a one-car garage. Upon entering, you'll be greeted by an abundance of natural light that floods the expansive living and dining area, creating an inviting atmosphere that beckons you to unwind and entertain. The open kitchen is a chef's dream, featuring sleek countertops, state-of-the-art appliances, and ample storage space. Convenient access to shopping centers, grocery stores, and entertainment venues ensures that families have everything they need right at their fingertips. Plus, with easy access to Hwy 35, commuting to work or school is a breeze. |
| Price | $639,900 |
| Taxes: | $4265.00 |
| Address: | 125 Corley St , Kawartha Lakes, K9V 0R4, Ontario |
| Lot Size: | 28.66 x 78.51 (Feet) |
| Directions/Cross Streets: | Colborne St W & Angeline St N |
| Rooms: | 5 |
| Bedrooms: | 3 |
| Bedrooms +: | |
| Kitchens: | 1 |
| Family Room: | N |
| Basement: | Full, Unfinished |
| Property Type: | Att/Row/Twnhouse |
| Style: | 2-Storey |
| Exterior: | Brick, Stone |
| Garage Type: | Built-In |
| (Parking/)Drive: | Mutual |
| Drive Parking Spaces: | 1 |
| Pool: | None |
| Fireplace/Stove: | Y |
| Heat Source: | Gas |
| Heat Type: | Forced Air |
| Central Air Conditioning: | Central Air |
| Sewers: | Sewers |
| Water: | Municipal |
$
%
Years
This calculator is for demonstration purposes only. Always consult a professional
financial advisor before making personal financial decisions.
| Although the information displayed is believed to be accurate, no warranties or representations are made of any kind. |
| RIGHT AT HOME REALTY |
|
|

Sherin M Justin, CPA CGA
Sales Representative
Dir:
647-231-8657
Bus:
905-239-9222
| Virtual Tour | Book Showing | Email a Friend |
Jump To:
At a Glance:
| Type: | Freehold - Att/Row/Twnhouse |
| Area: | Kawartha Lakes |
| Municipality: | Kawartha Lakes |
| Neighbourhood: | Lindsay |
| Style: | 2-Storey |
| Lot Size: | 28.66 x 78.51(Feet) |
| Tax: | $4,265 |
| Beds: | 3 |
| Baths: | 3 |
| Fireplace: | Y |
| Pool: | None |
Locatin Map:
Payment Calculator:

