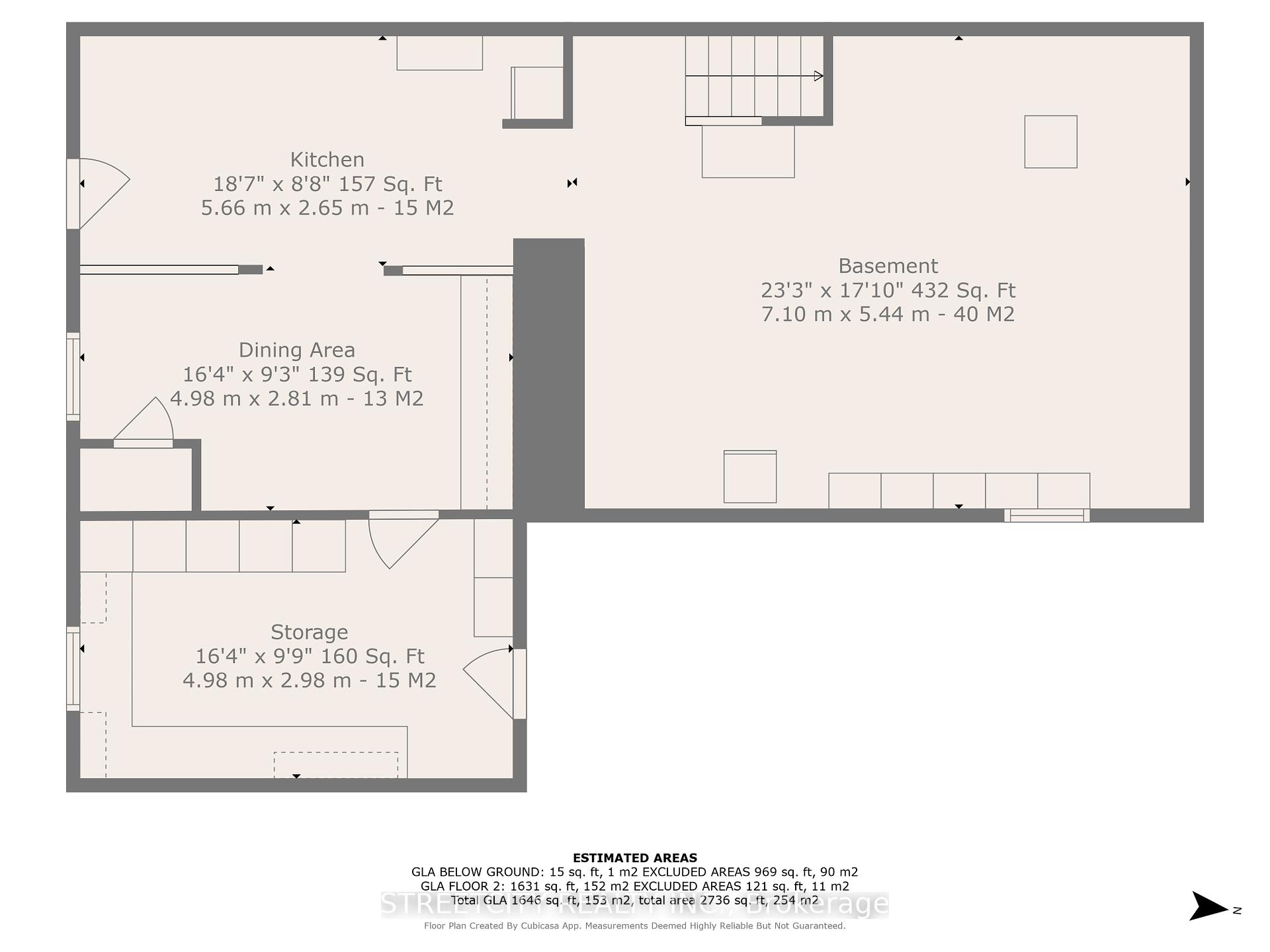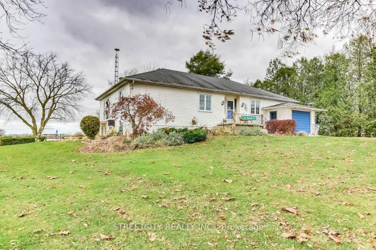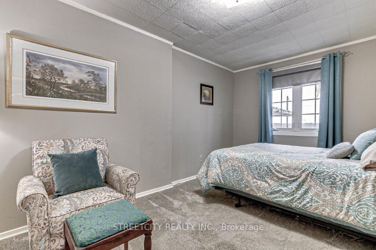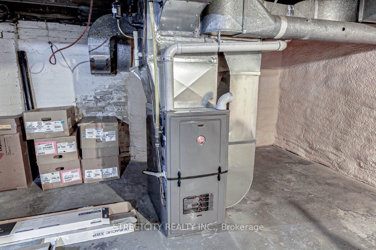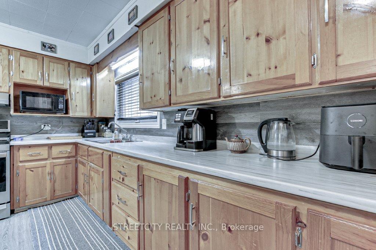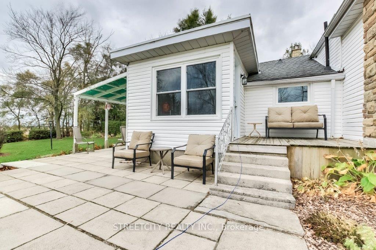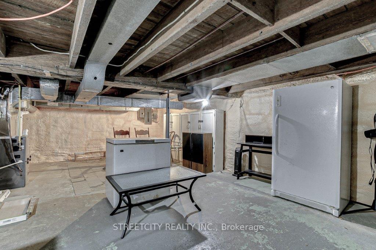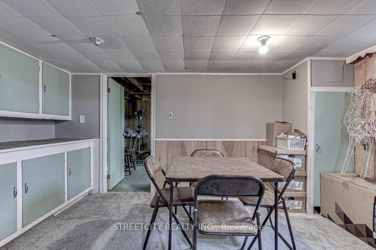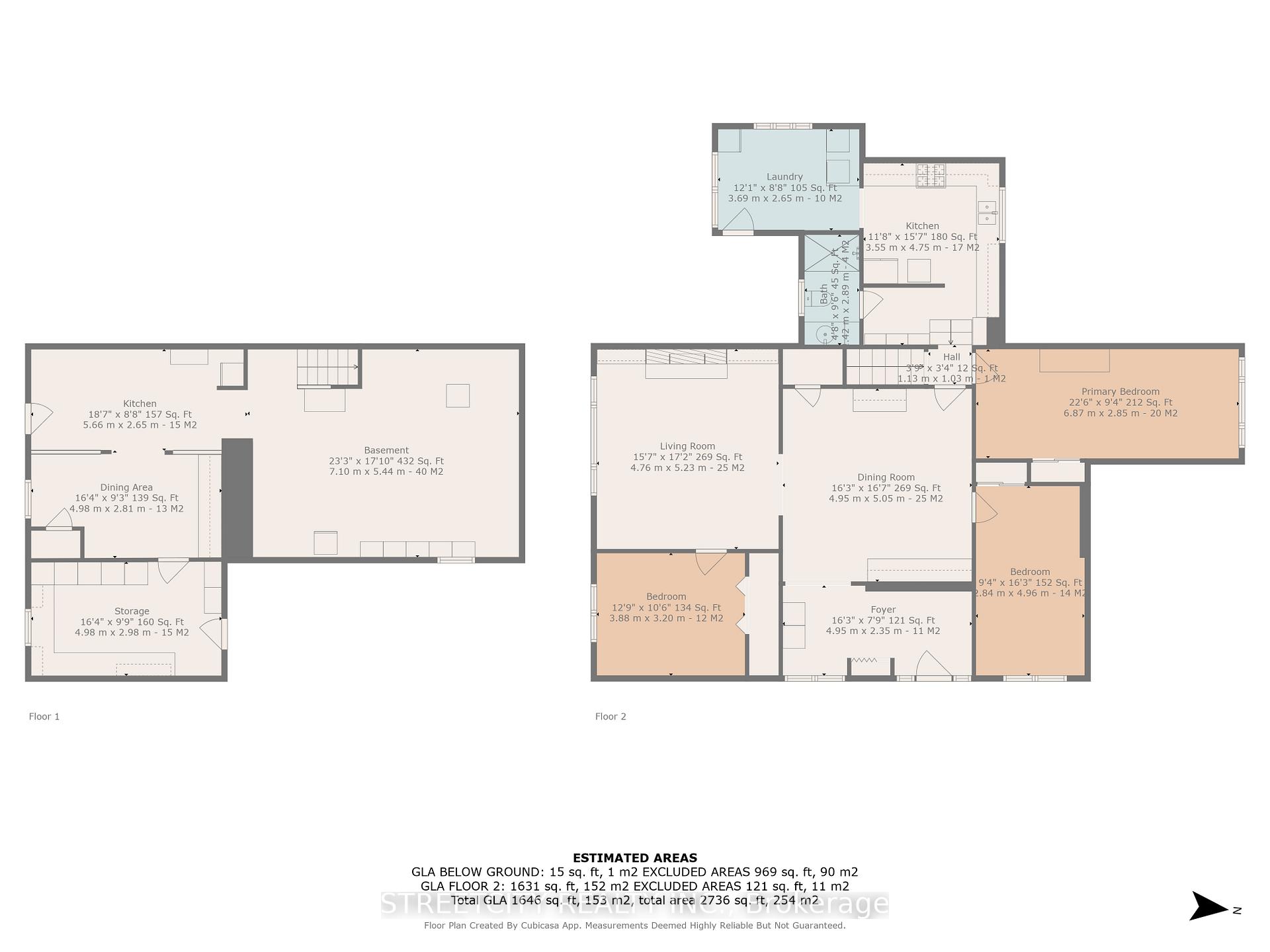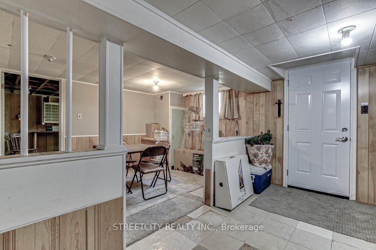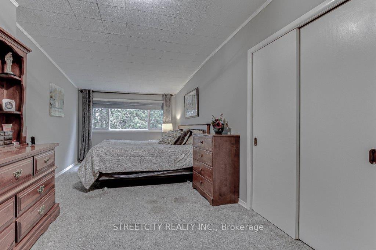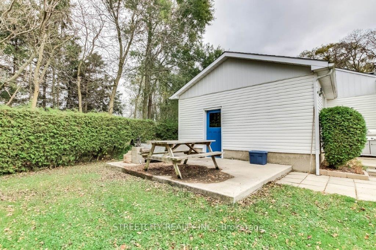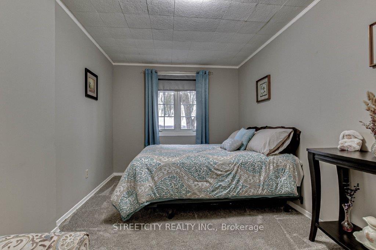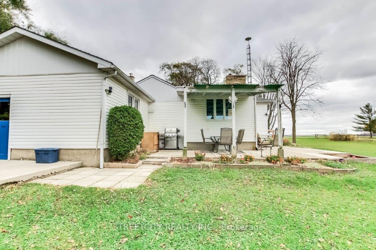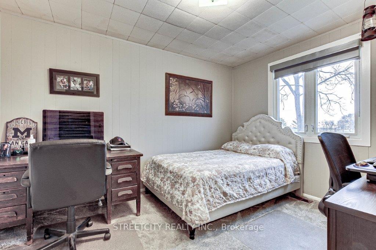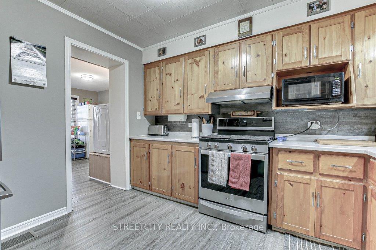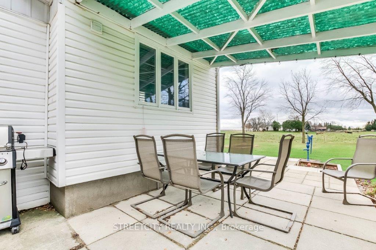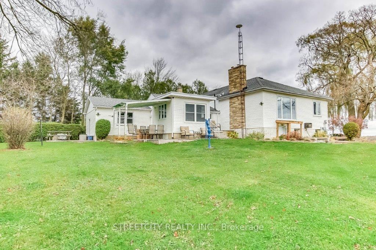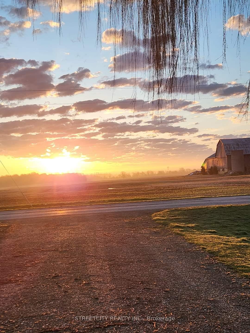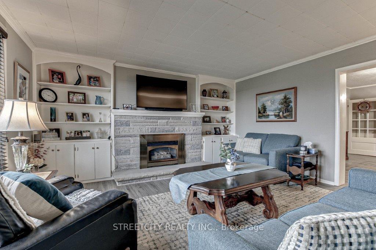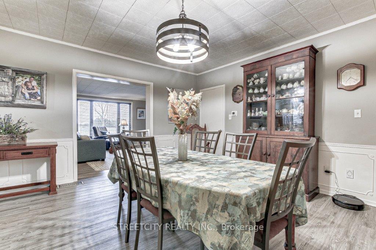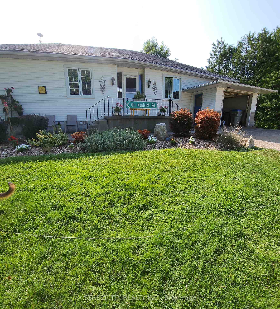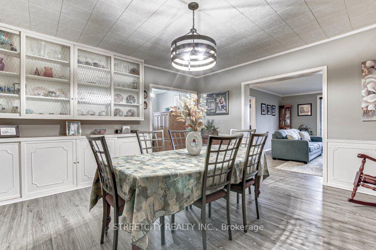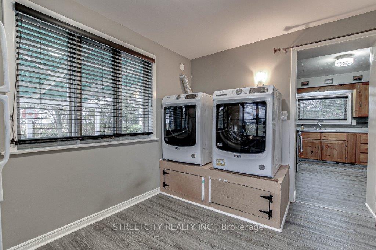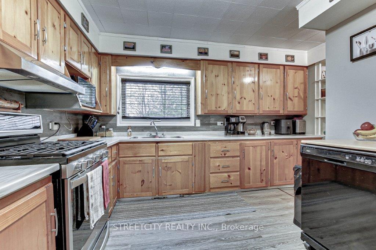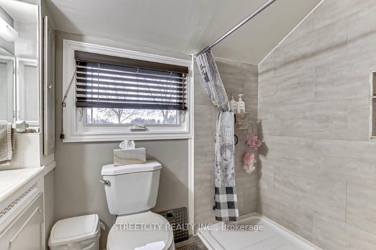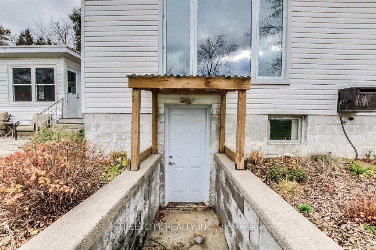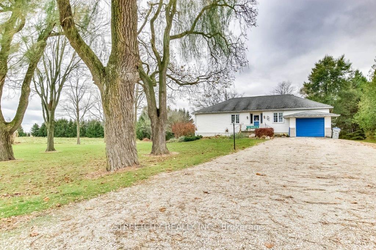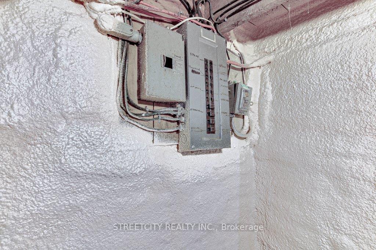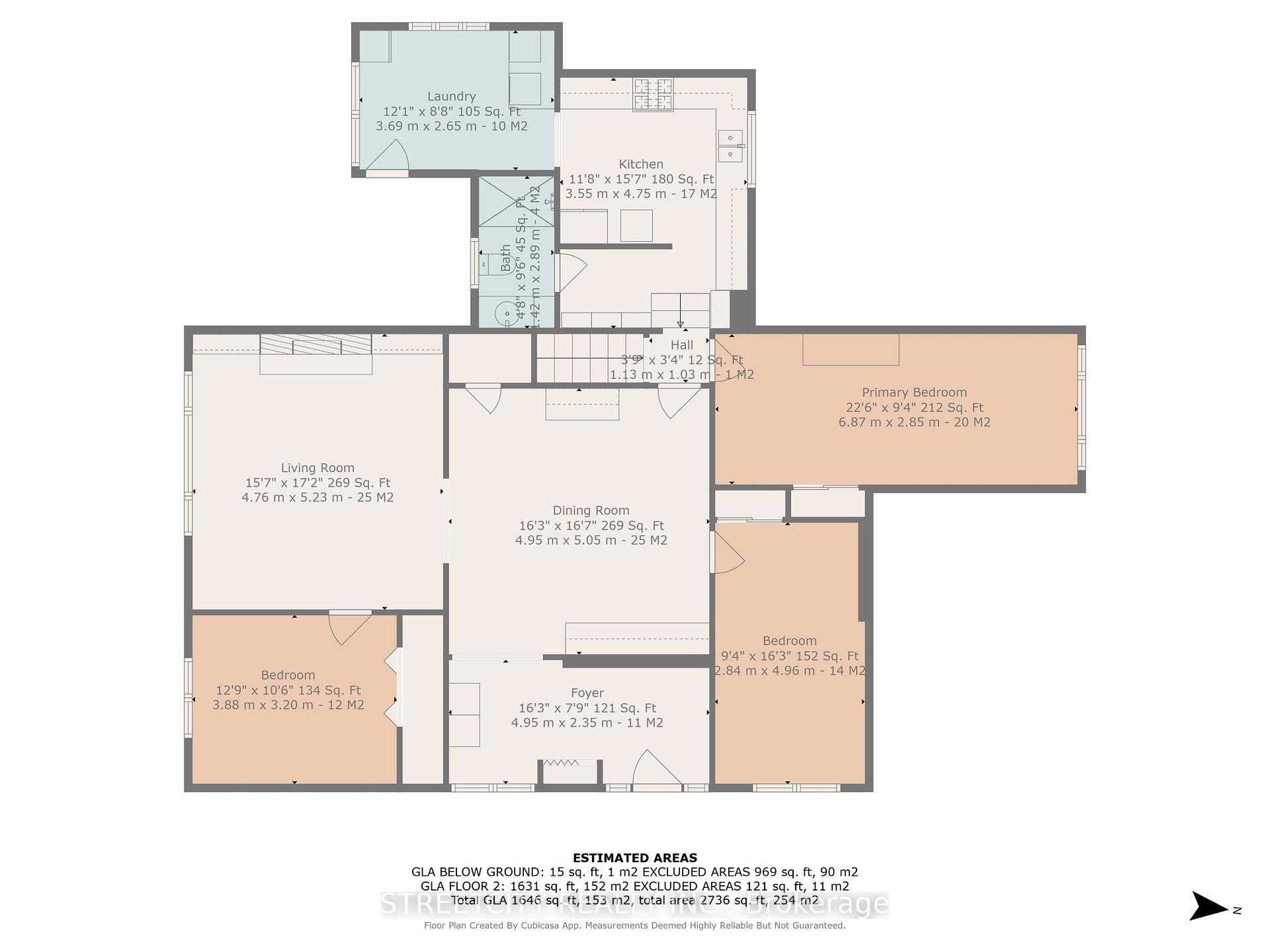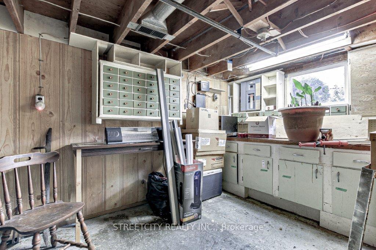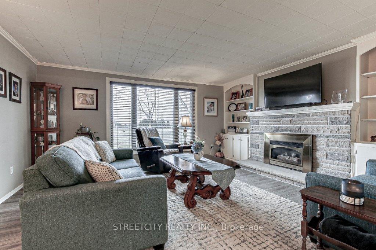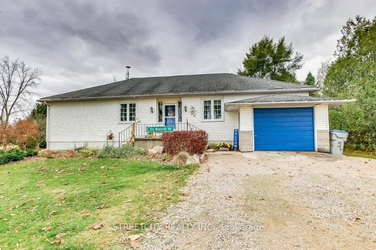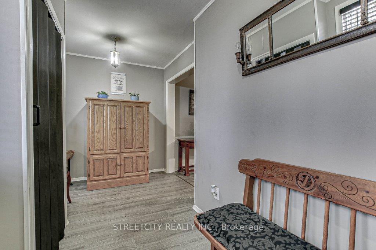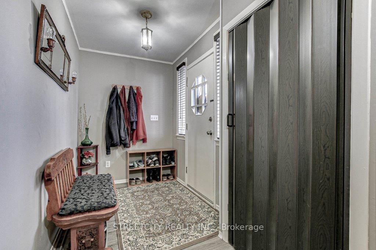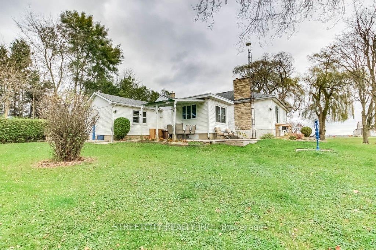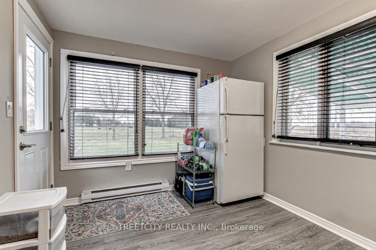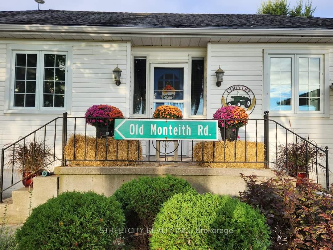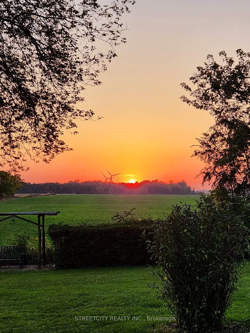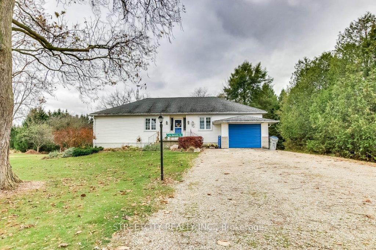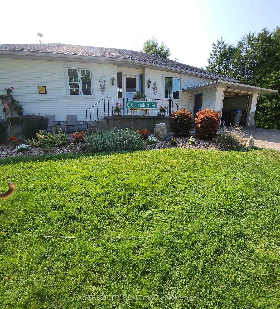$619,900
Available - For Sale
Listing ID: X10420400
69889 Parr Line , South Huron, N0M 1M0, Ontario
| f you're seeking a peaceful country retreat surrounded by natural beauty, 69889 Parr Line is the perfect property for you! This charming 3-bedroom bungalow, featuring an attached 1-car garage, sits on a spacious 0.86-acre lot just outside the quaint village of Crediton. With mature trees and a picturesque setting, it's an ideal location to enjoy serene country living while still being close to town amenities. The spacious main floor includes a dining room, living room with a gas fireplace, large primary bedroom, kitchen and laundry room. The basement has a rec room and ample storage. Recent updates include new flooring and fresh paint 2022, spray foam insulation in basement, added attic insulation, replaced 2 exterior doors and 5 windows in 2022. Also, new forced air HE furnace and air conditioner. |
| Price | $619,900 |
| Taxes: | $2513.89 |
| Address: | 69889 Parr Line , South Huron, N0M 1M0, Ontario |
| Lot Size: | 162.00 x 230.00 (Feet) |
| Acreage: | .50-1.99 |
| Directions/Cross Streets: | Turn onto Parr Line from Crediton Rd |
| Rooms: | 9 |
| Bedrooms: | 3 |
| Bedrooms +: | |
| Kitchens: | 1 |
| Family Room: | N |
| Basement: | Finished |
| Approximatly Age: | 51-99 |
| Property Type: | Detached |
| Style: | Bungalow |
| Exterior: | Vinyl Siding |
| Garage Type: | Attached |
| (Parking/)Drive: | Private |
| Drive Parking Spaces: | 8 |
| Pool: | None |
| Approximatly Age: | 51-99 |
| Approximatly Square Footage: | 1100-1500 |
| Fireplace/Stove: | Y |
| Heat Source: | Gas |
| Heat Type: | Forced Air |
| Central Air Conditioning: | Central Air |
| Sewers: | Sewers |
| Water: | Municipal |
| Utilities-Hydro: | Y |
| Utilities-Gas: | Y |
| Utilities-Telephone: | Y |
$
%
Years
This calculator is for demonstration purposes only. Always consult a professional
financial advisor before making personal financial decisions.
| Although the information displayed is believed to be accurate, no warranties or representations are made of any kind. |
| STREETCITY REALTY INC. |
|
|

Sherin M Justin, CPA CGA
Sales Representative
Dir:
647-231-8657
Bus:
905-239-9222
| Book Showing | Email a Friend |
Jump To:
At a Glance:
| Type: | Freehold - Detached |
| Area: | Huron |
| Municipality: | South Huron |
| Neighbourhood: | Stephen Twp |
| Style: | Bungalow |
| Lot Size: | 162.00 x 230.00(Feet) |
| Approximate Age: | 51-99 |
| Tax: | $2,513.89 |
| Beds: | 3 |
| Baths: | 1 |
| Fireplace: | Y |
| Pool: | None |
Locatin Map:
Payment Calculator:

