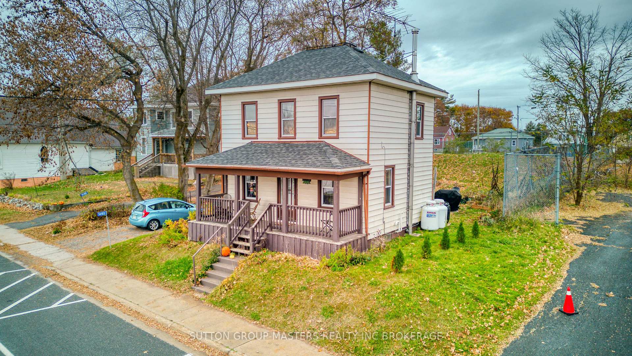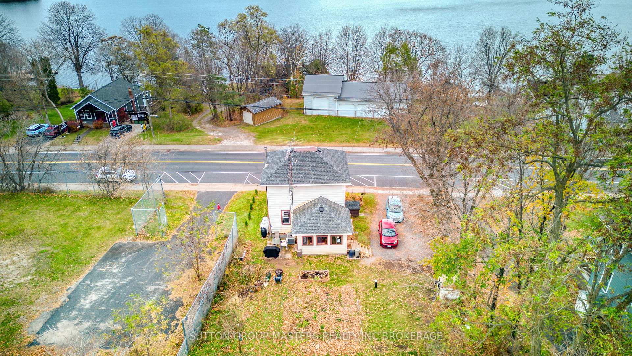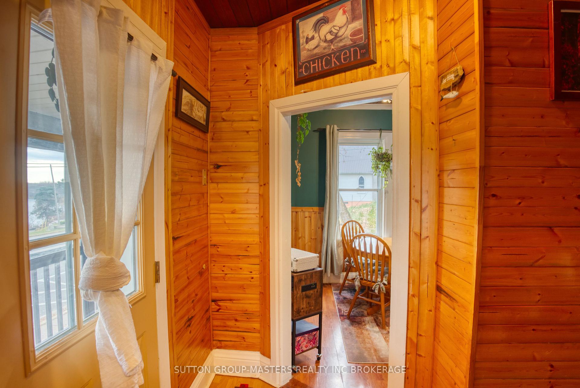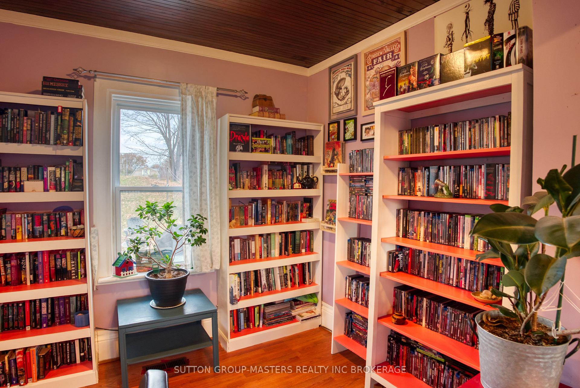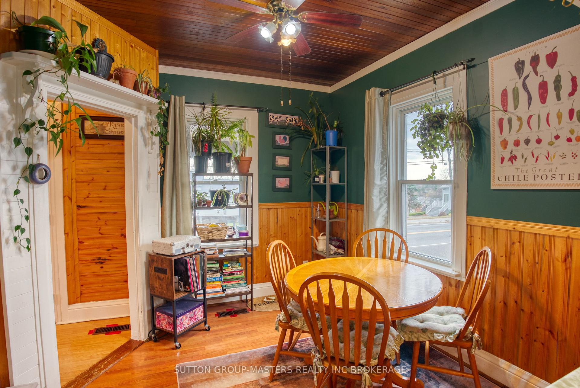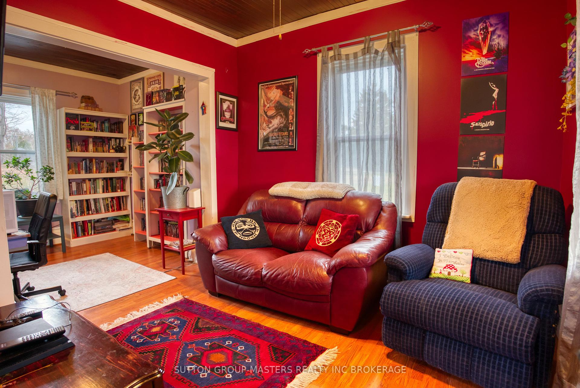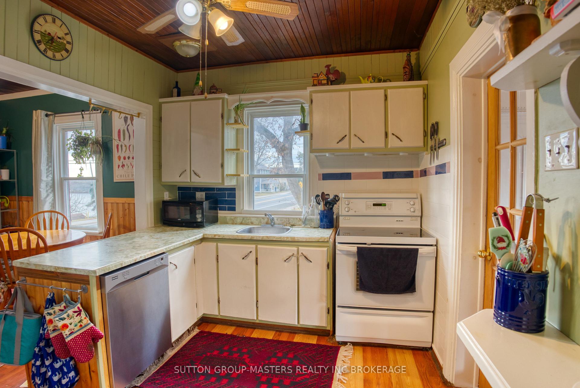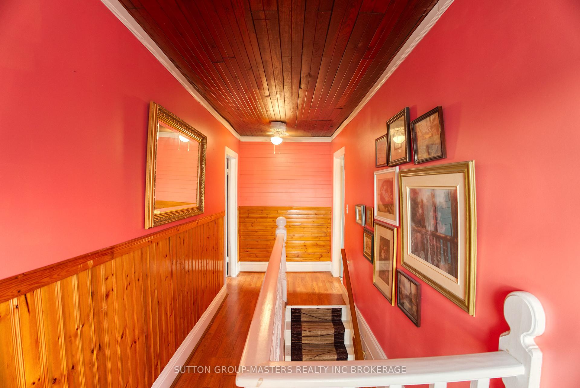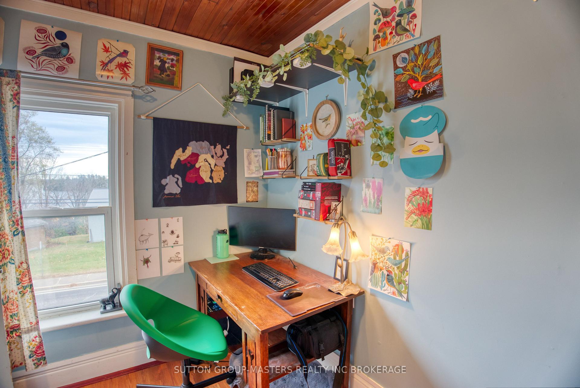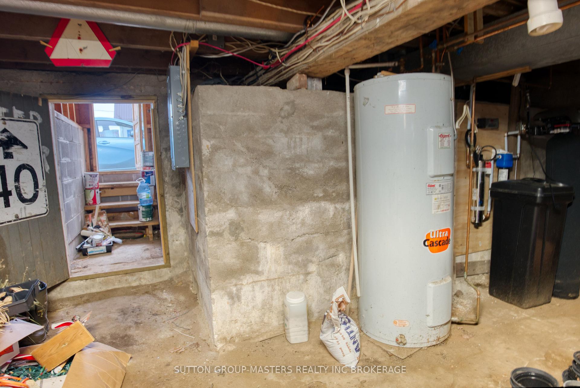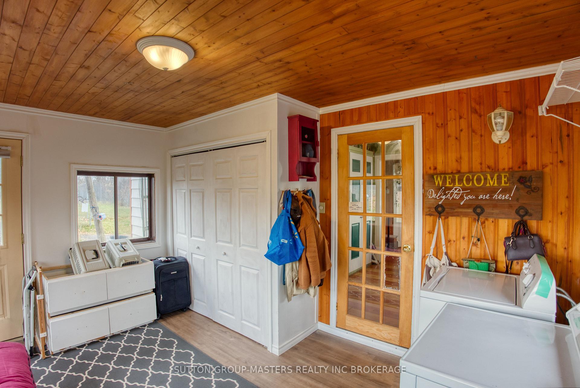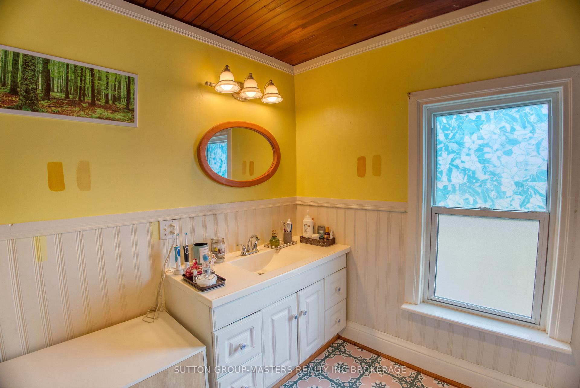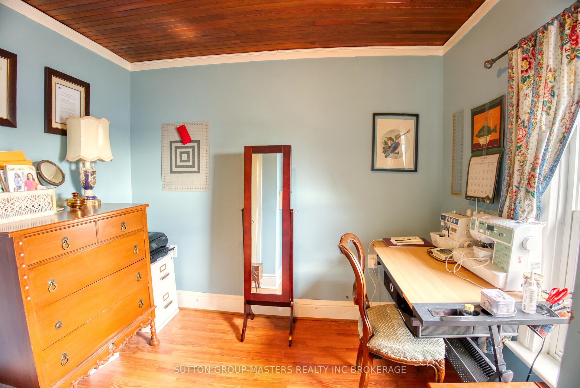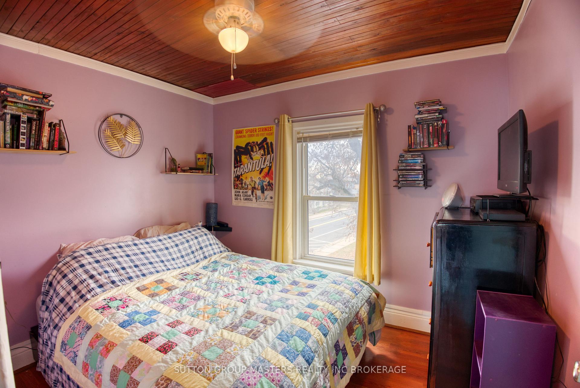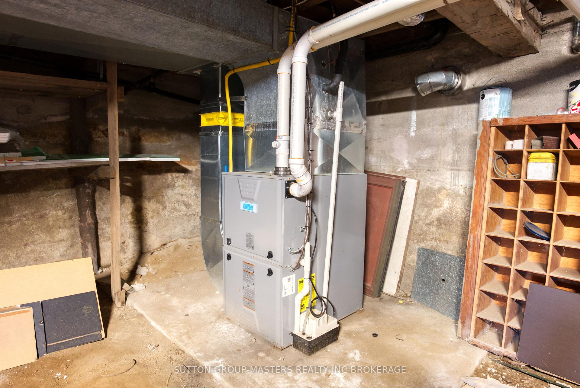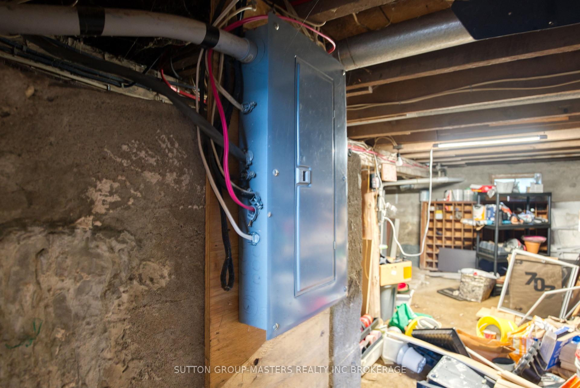$379,900
Available - For Sale
Listing ID: X10420373
14193 Highway 38 , Central Frontenac, K0H 2P0, Ontario
| First time buyers take note. Welcome to this sweet dolls house in the beautiful community of Sharbot Lake. Truly perfect for anyone looking to get into property ownership for the first time or even just looking to downsize into a more manageable home. The town is nestled on the shores of its namesake- Sharbot Lake and has so much to offer - primary and secondary school with school bus pickup at the end of the drive, shopping, beer and LCBO stores, library, recreation fields, restaurant, beach and so much more. The home has three bedrooms and a full sized bath on the upper floor. Currently, the top levels rooms are used as a bedroom, an office and a sewing/craft room. High ceilings on both levels. Main floor has a small office/library, living room, dining and kitchen area. A spacious insulated back porch with storage cupboards and laundry facilities overlook the backyard. An abundance of unique features are sure to delight anyone with much opportunity to let you make the space your own. Many recent upgrades including fresh paint, new furnace and AC (2022) dishwasher and more. Discover for yourself why this is the home for you and the place to call your town. Book your showing today. You wont be disappointed. |
| Price | $379,900 |
| Taxes: | $1200.00 |
| Address: | 14193 Highway 38 , Central Frontenac, K0H 2P0, Ontario |
| Lot Size: | 20.30 x 42.77 (Metres) |
| Acreage: | < .50 |
| Directions/Cross Streets: | Highway 38 |
| Rooms: | 9 |
| Bedrooms: | 9 |
| Bedrooms +: | |
| Kitchens: | 1 |
| Family Room: | N |
| Basement: | Full, Unfinished |
| Property Type: | Detached |
| Style: | 2-Storey |
| Exterior: | Alum Siding, Vinyl Siding |
| Garage Type: | None |
| (Parking/)Drive: | Front Yard |
| Drive Parking Spaces: | 3 |
| Pool: | None |
| Property Features: | Beach, Clear View, Fenced Yard, Library, Park, School |
| Fireplace/Stove: | N |
| Heat Source: | Propane |
| Heat Type: | Forced Air |
| Central Air Conditioning: | Central Air |
| Laundry Level: | Main |
| Elevator Lift: | N |
| Sewers: | Septic |
| Water: | Well |
| Water Supply Types: | Drilled Well |
| Utilities-Cable: | A |
| Utilities-Hydro: | Y |
$
%
Years
This calculator is for demonstration purposes only. Always consult a professional
financial advisor before making personal financial decisions.
| Although the information displayed is believed to be accurate, no warranties or representations are made of any kind. |
| SUTTON GROUP-MASTERS REALTY INC BROKERAGE |
|
|

Sherin M Justin, CPA CGA
Sales Representative
Dir:
647-231-8657
Bus:
905-239-9222
| Virtual Tour | Book Showing | Email a Friend |
Jump To:
At a Glance:
| Type: | Freehold - Detached |
| Area: | Frontenac |
| Municipality: | Central Frontenac |
| Neighbourhood: | Frontenac Centre |
| Style: | 2-Storey |
| Lot Size: | 20.30 x 42.77(Metres) |
| Tax: | $1,200 |
| Beds: | 9 |
| Baths: | 1 |
| Fireplace: | N |
| Pool: | None |
Locatin Map:
Payment Calculator:

