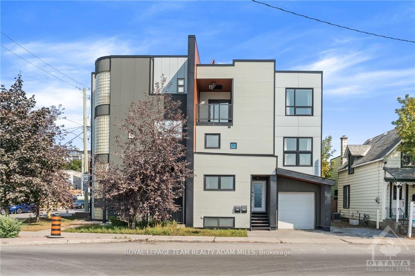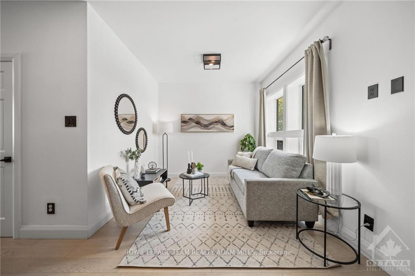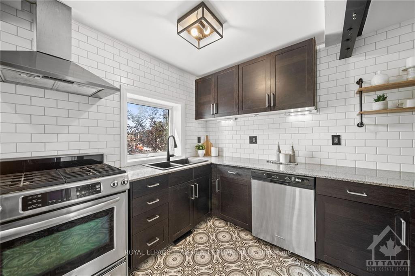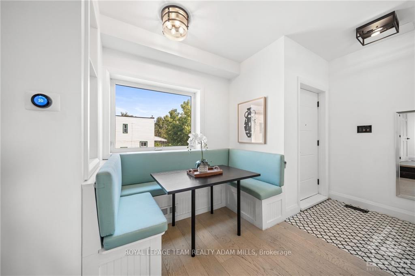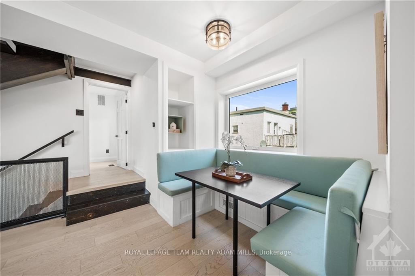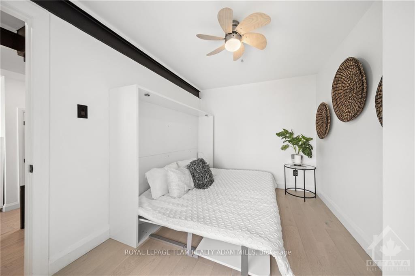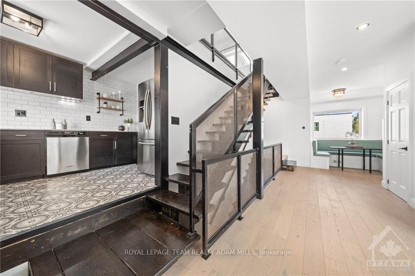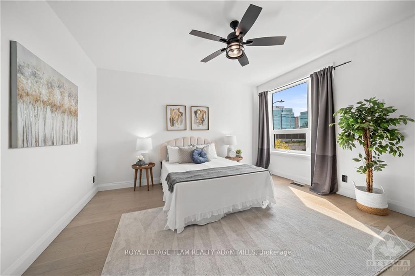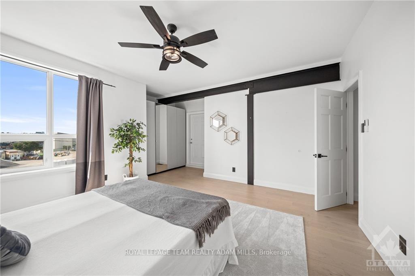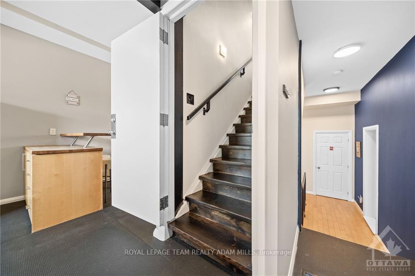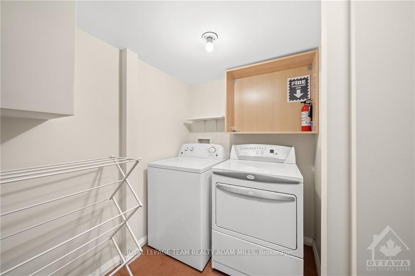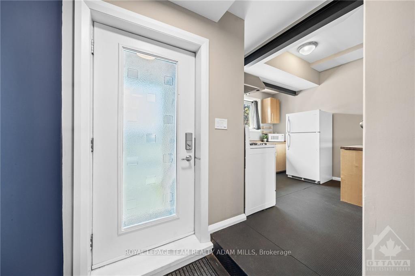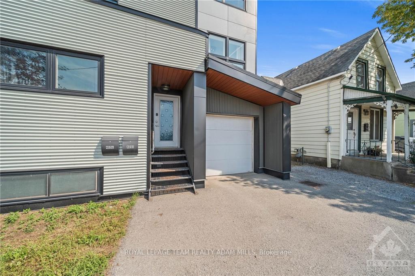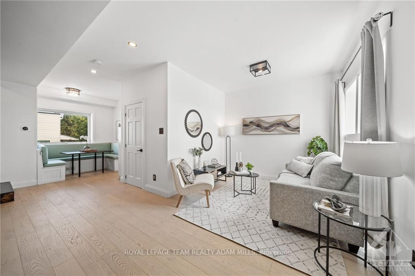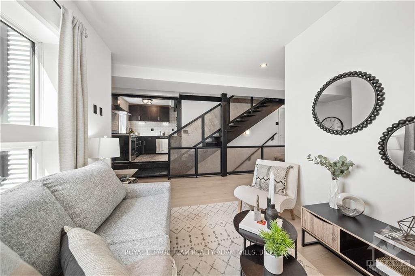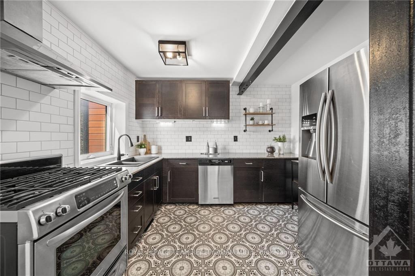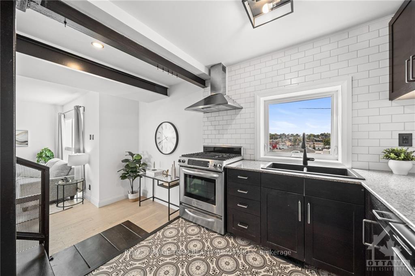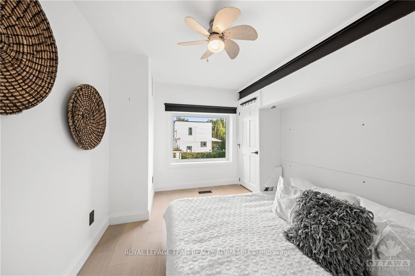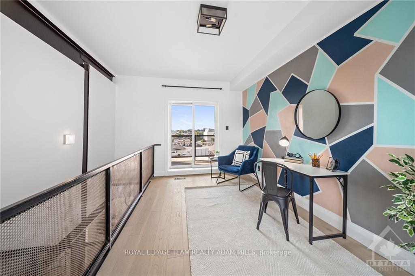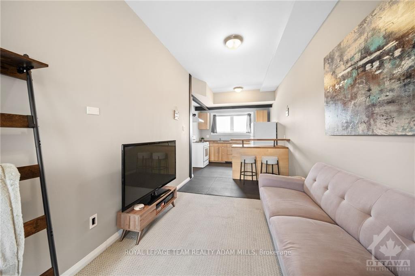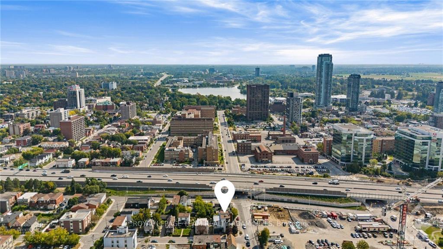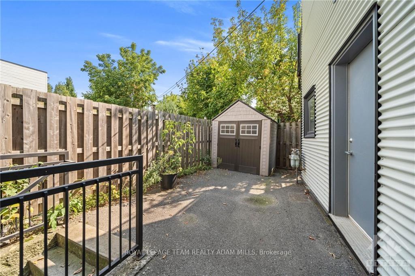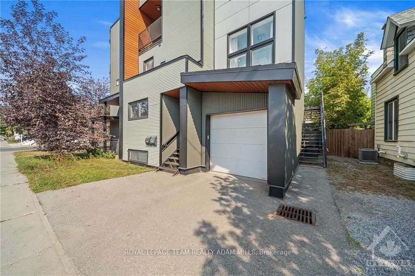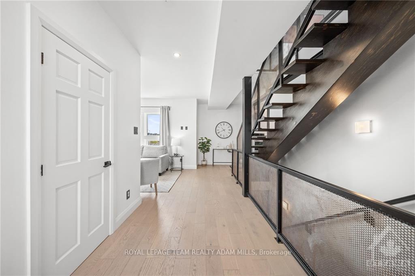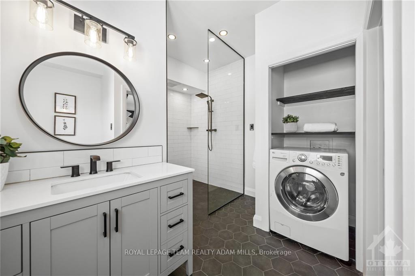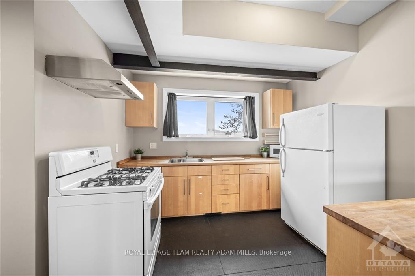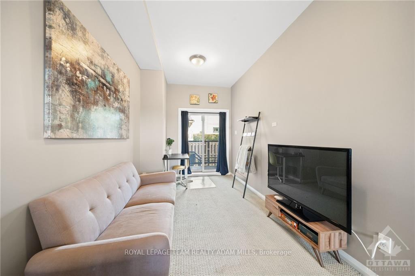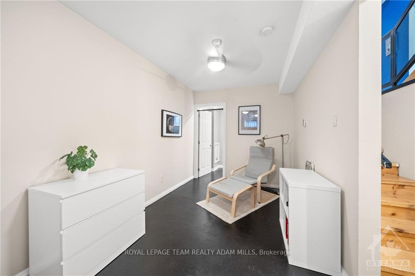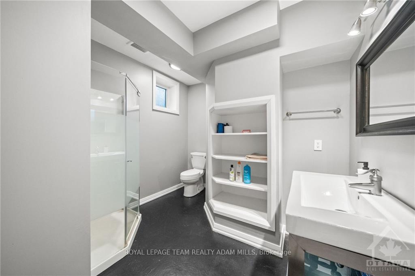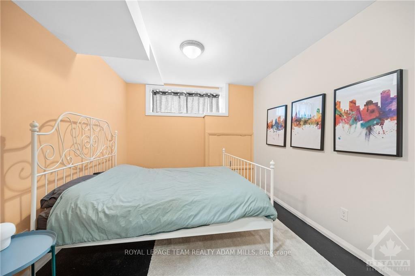$899,900
Available - For Sale
Listing ID: X10419663
469 BOOTH St , West Centre Town, K1R 7L1, Ontario
| Gorgeous downtown living with an opportunity to offset housing costs with rental perfect for first-time buyers! This stylish, cozy home is flooded with natural light. In the upper unit, the top floor features a spacious master bedroom, modern bathroom & versatile loft. The second bedroom on the main floor features a murphy bed-desk that easily converts from office to guest bedroom. The kitchen features stainless steel appliances & chic tiles while hardwood throughout adds elegance. In the lower furnished second dwelling unit, new vinyl floors in the kitchen & radiant floor heating in the basement are ideal for short- or long-term rental or in-law suite. With easy access to 417 and public transit, bike trails and parks, daycares and schools, restaurants and shops, this home offers an unbeatable location that perfectly blends convenience and vibrant city living! |
| Price | $899,900 |
| Taxes: | $8747.00 |
| Address: | 469 BOOTH St , West Centre Town, K1R 7L1, Ontario |
| Lot Size: | 33.99 x 49.25 (Feet) |
| Directions/Cross Streets: | From Highway 417E; Take exit 121A For Bronson Ave; Turn left onto Bronson; Turn left onto Raymond St |
| Rooms: | 14 |
| Rooms +: | 0 |
| Bedrooms: | 3 |
| Bedrooms +: | 2 |
| Kitchens: | 2 |
| Kitchens +: | 1 |
| Family Room: | N |
| Basement: | Finished, Full |
| Approximatly Age: | 6-15 |
| Property Type: | Semi-Detached |
| Style: | 3-Storey |
| Exterior: | Metal/Side |
| Garage Type: | Attached |
| Drive Parking Spaces: | 1 |
| Pool: | None |
| Approximatly Age: | 6-15 |
| Property Features: | Park, Public Transit, Rec Centre, School |
| Fireplace/Stove: | N |
| Heat Source: | Gas |
| Heat Type: | Forced Air |
| Central Air Conditioning: | Central Air |
| Elevator Lift: | N |
| Sewers: | Sewers |
| Water: | Municipal |
| Utilities-Gas: | Y |
$
%
Years
This calculator is for demonstration purposes only. Always consult a professional
financial advisor before making personal financial decisions.
| Although the information displayed is believed to be accurate, no warranties or representations are made of any kind. |
| ROYAL LEPAGE TEAM REALTY ADAM MILLS |
|
|

Sherin M Justin, CPA CGA
Sales Representative
Dir:
647-231-8657
Bus:
905-239-9222
| Virtual Tour | Book Showing | Email a Friend |
Jump To:
At a Glance:
| Type: | Freehold - Semi-Detached |
| Area: | Ottawa |
| Municipality: | West Centre Town |
| Neighbourhood: | 4205 - West Centre Town |
| Style: | 3-Storey |
| Lot Size: | 33.99 x 49.25(Feet) |
| Approximate Age: | 6-15 |
| Tax: | $8,747 |
| Beds: | 3+2 |
| Baths: | 2 |
| Fireplace: | N |
| Pool: | None |
Locatin Map:
Payment Calculator:

