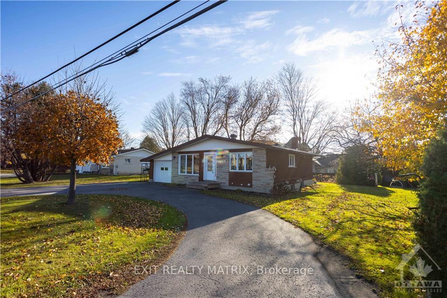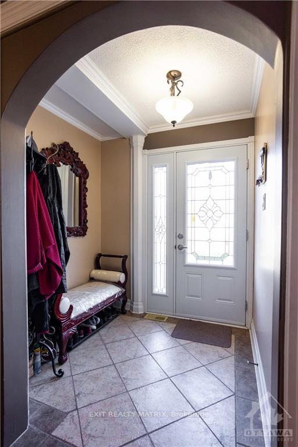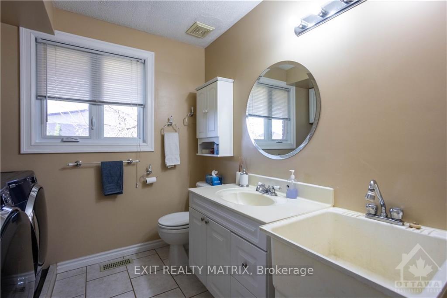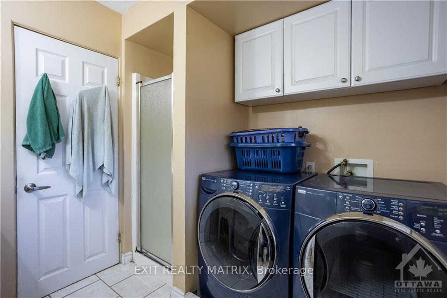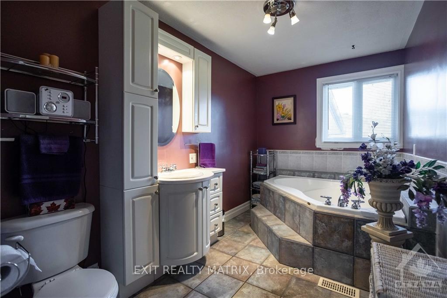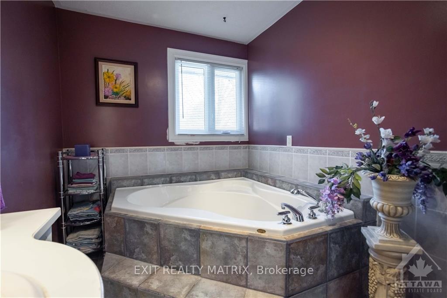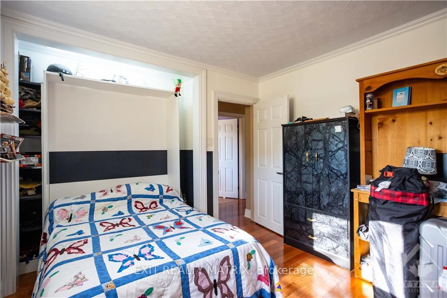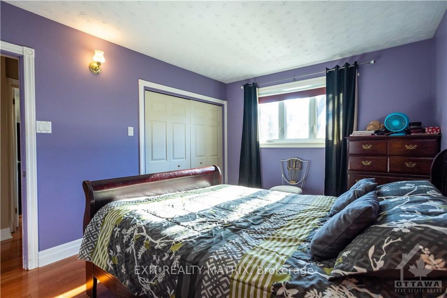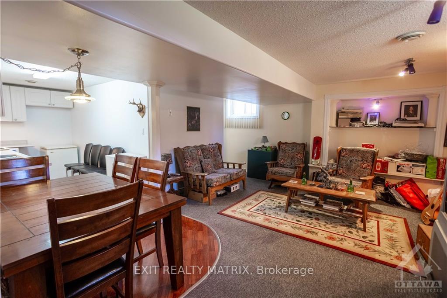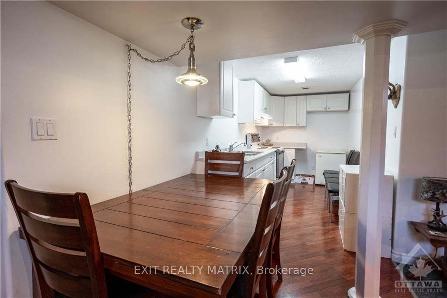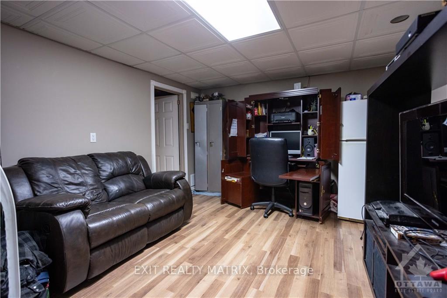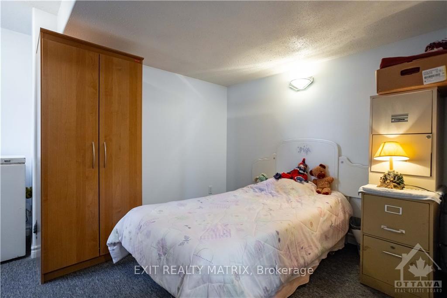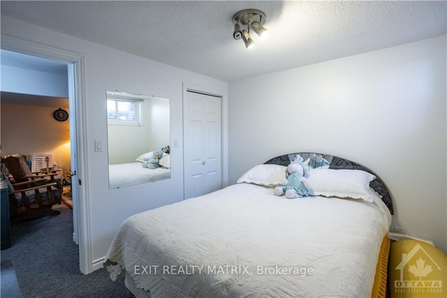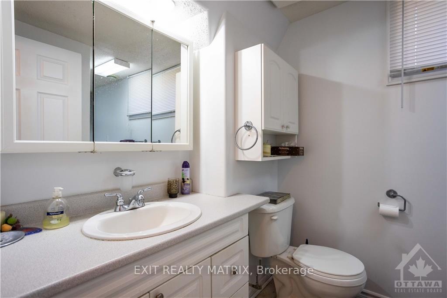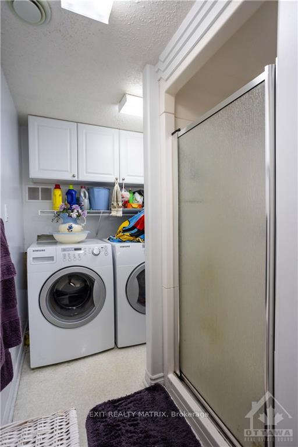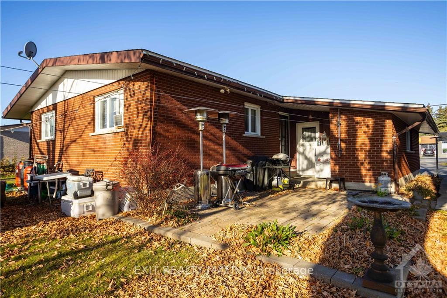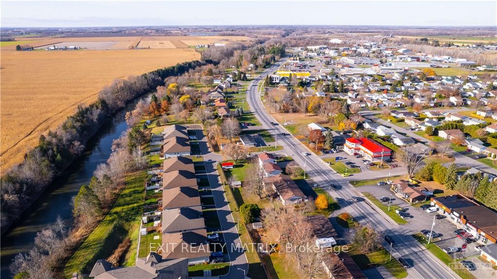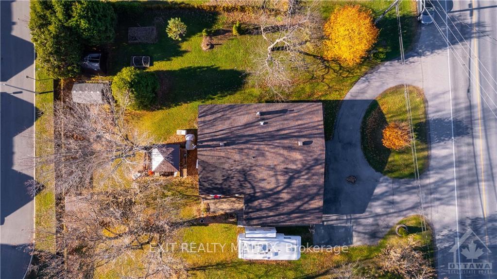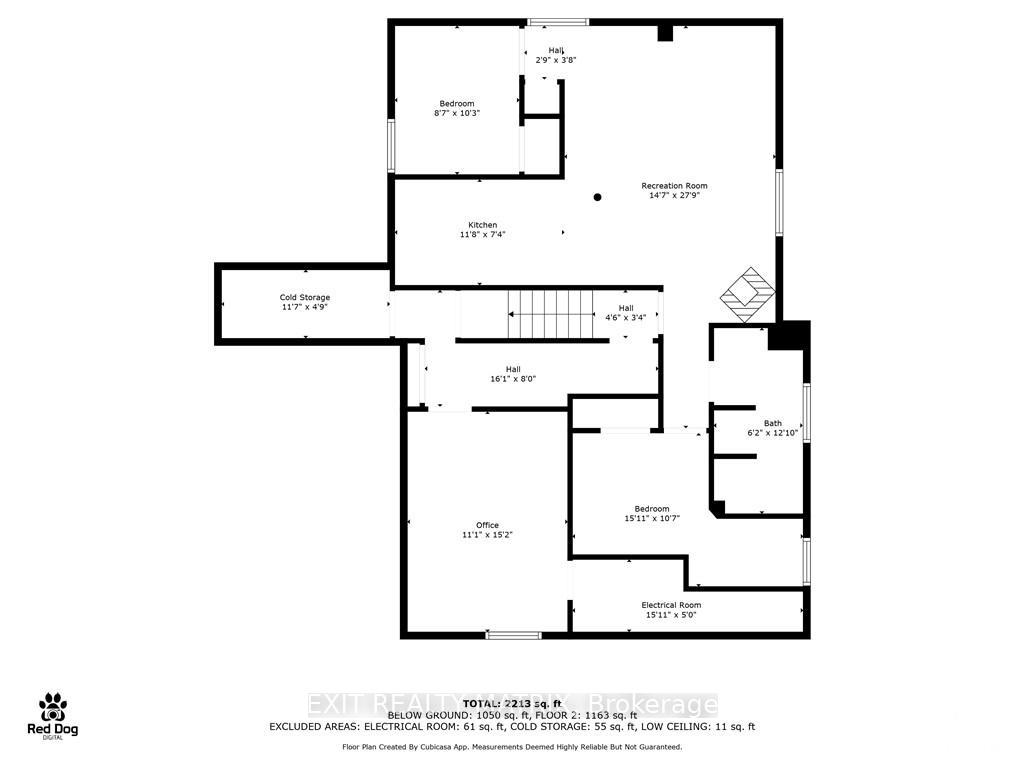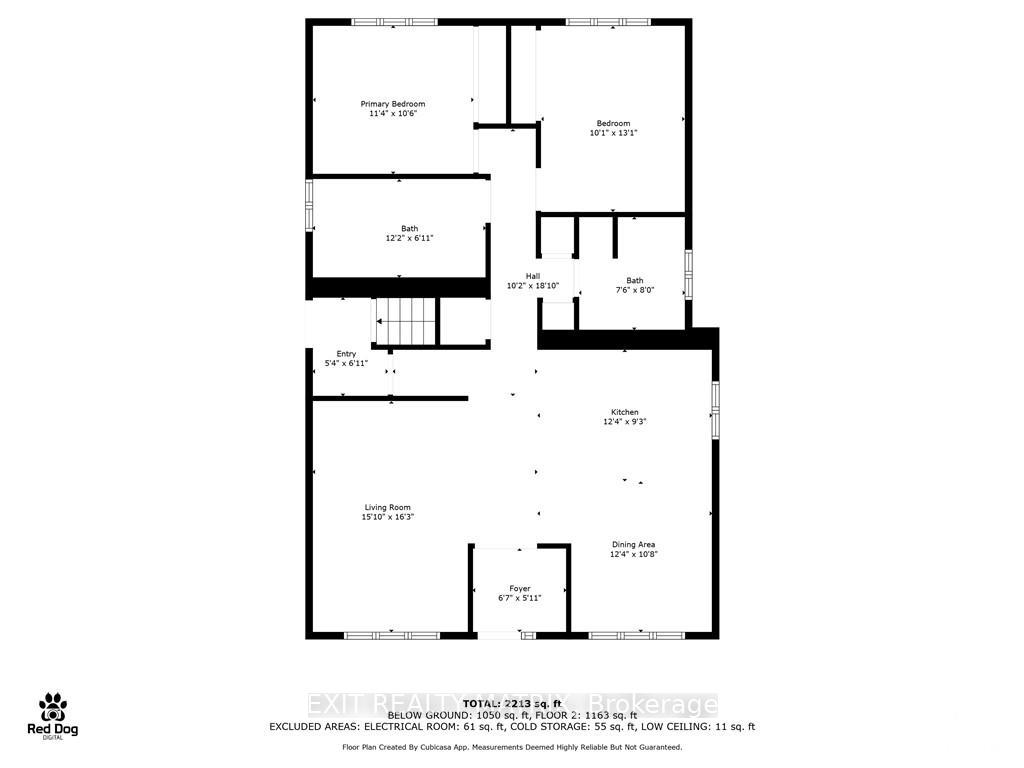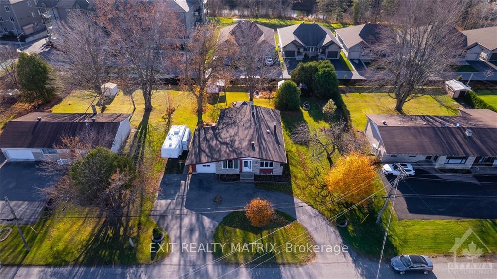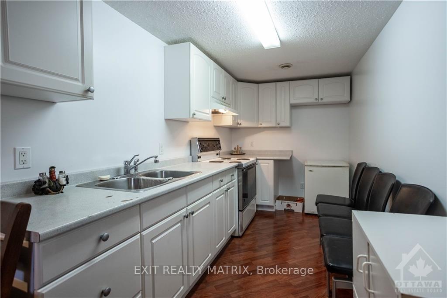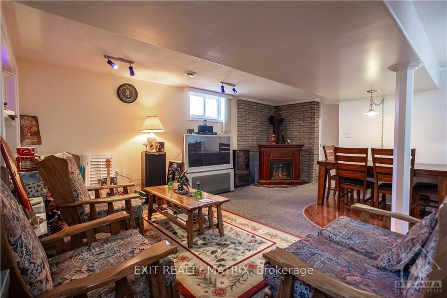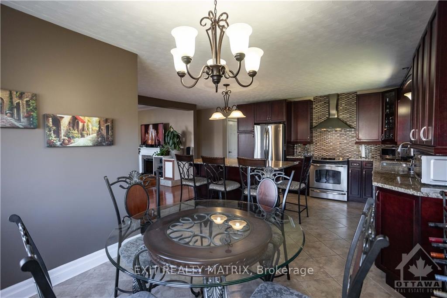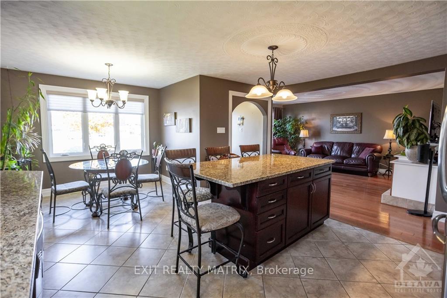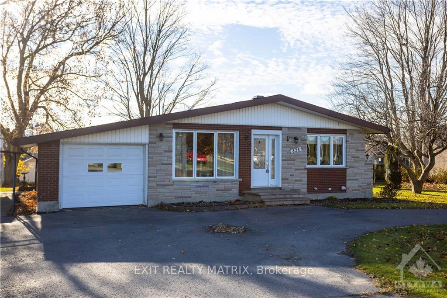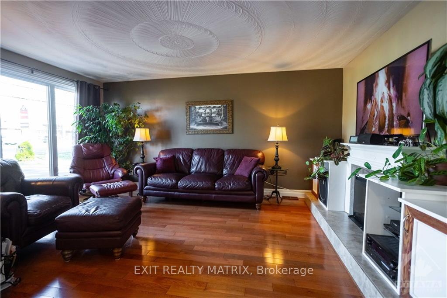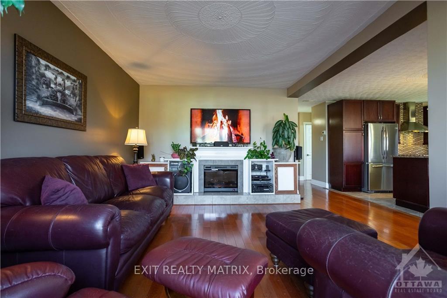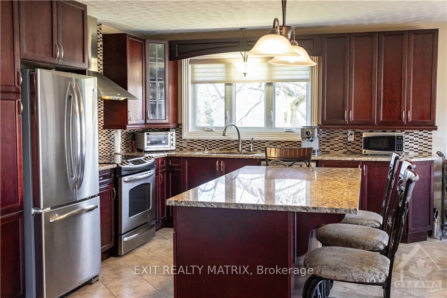$675,000
Available - For Sale
Listing ID: X10419530
828 NOTRE DAME St , Russell, K0A 1W1, Ontario
| Flooring: Hardwood, Flooring: Carpet W/W & Mixed, Flooring: Laminate, Need traffic in front of your business? This house offers Commercial zoning, in-law suite/ 2 beds (potentially 3) apartment rental income, 4- or 5-bedrooms house, home base business with amazing, paved U-shaped driveway to serve your customers quickly. Already zoned Village Core RV1, it allows for office, restaurant/bar, daycare, animal care, personal service. It could also be a residential project (triplex, duplex, stacked town, apartment dwelling). This house is ready for all your needs with a separate outside entrance to the downstairs apartment or your future business (even has a cold room). The house upstairs does connect with a door to downstairs, therefore could easily accommodate a big family. Very well situated in the heart of the village, walking distance from the pharmacy, doctors' office, grocery store etc. Even with the traffic in front you will be amazed that this big backyard property offers a amazing peaceful energy with 2 very large trees. A must see and move in ready. |
| Price | $675,000 |
| Taxes: | $4058.00 |
| Address: | 828 NOTRE DAME St , Russell, K0A 1W1, Ontario |
| Lot Size: | 88.96 x 147.60 (Feet) |
| Directions/Cross Streets: | From Ottawa, 417 Eastbound. Exit at Rockdale and head South on St-Guillaume road. At roundabout take |
| Rooms: | 7 |
| Rooms +: | 6 |
| Bedrooms: | 2 |
| Bedrooms +: | 2 |
| Kitchens: | 1 |
| Kitchens +: | 1 |
| Family Room: | N |
| Basement: | Finished, Full |
| Property Type: | Detached |
| Style: | Bungalow |
| Exterior: | Brick |
| Garage Type: | Attached |
| Pool: | None |
| Heat Source: | Gas |
| Heat Type: | Forced Air |
| Central Air Conditioning: | None |
| Sewers: | None |
| Water: | Municipal |
| Utilities-Gas: | Y |
$
%
Years
This calculator is for demonstration purposes only. Always consult a professional
financial advisor before making personal financial decisions.
| Although the information displayed is believed to be accurate, no warranties or representations are made of any kind. |
| EXIT REALTY MATRIX |
|
|

Sherin M Justin, CPA CGA
Sales Representative
Dir:
647-231-8657
Bus:
905-239-9222
| Virtual Tour | Book Showing | Email a Friend |
Jump To:
At a Glance:
| Type: | Freehold - Detached |
| Area: | Prescott and Russell |
| Municipality: | Russell |
| Neighbourhood: | 602 - Embrun |
| Style: | Bungalow |
| Lot Size: | 88.96 x 147.60(Feet) |
| Tax: | $4,058 |
| Beds: | 2+2 |
| Baths: | 3 |
| Pool: | None |
Locatin Map:
Payment Calculator:

