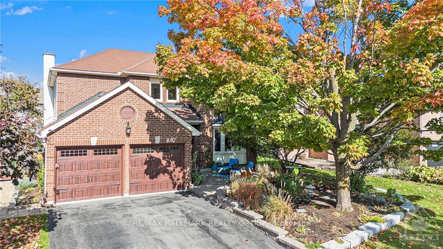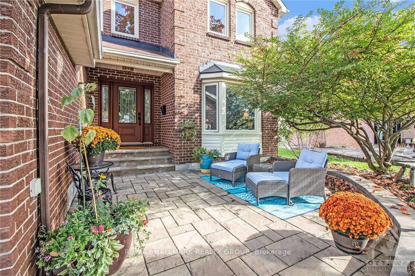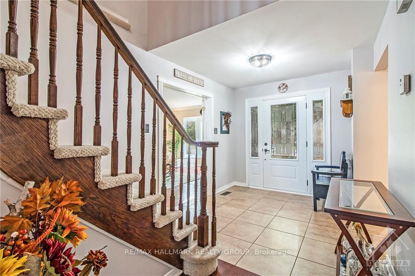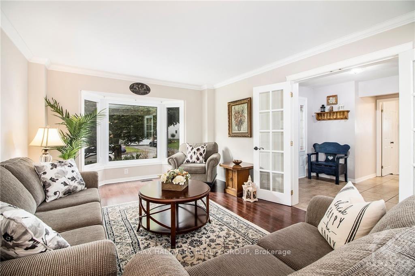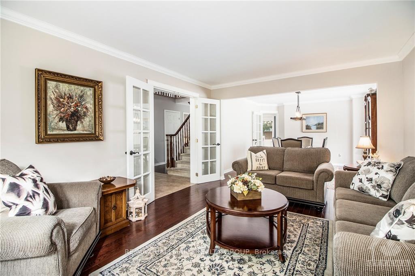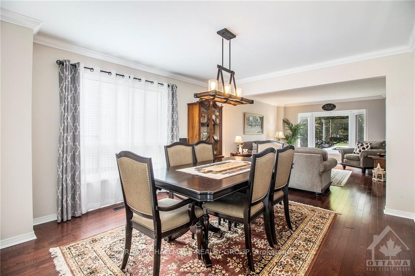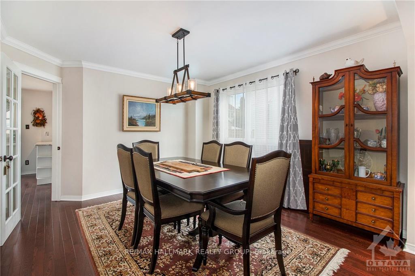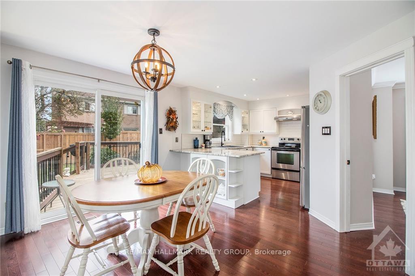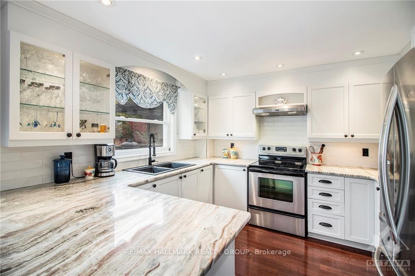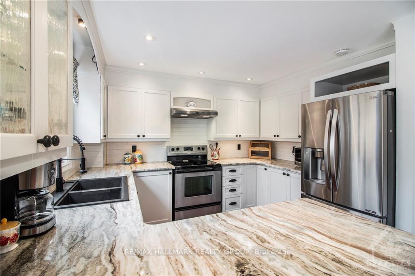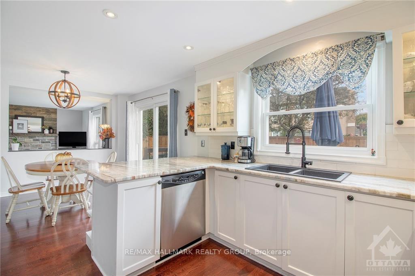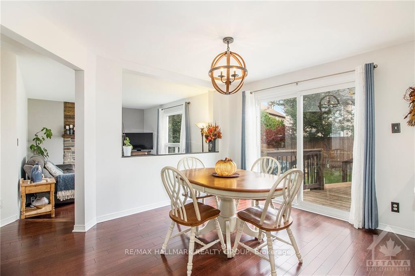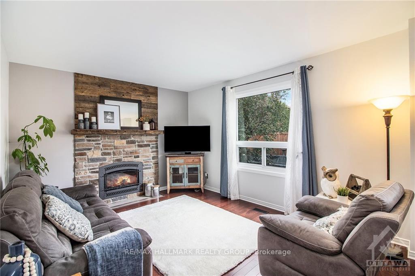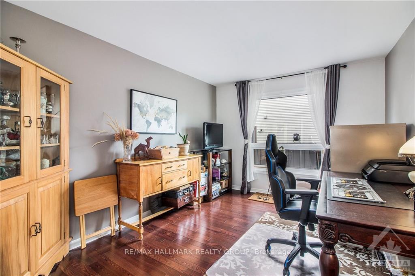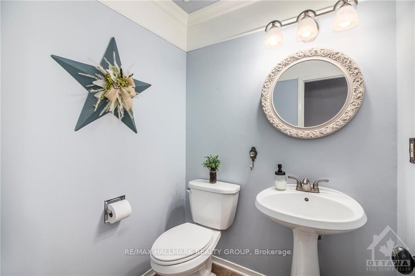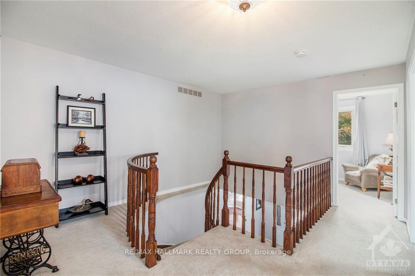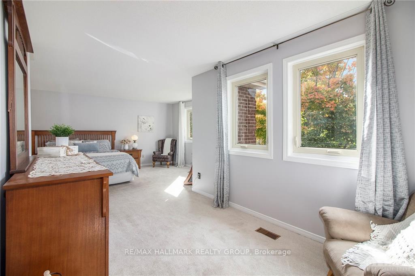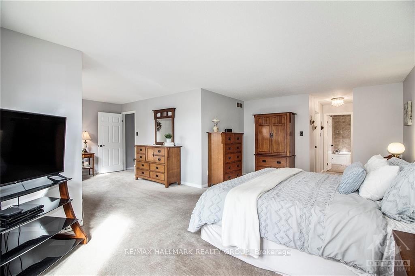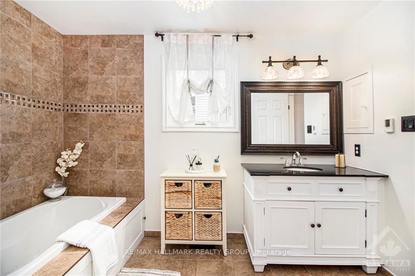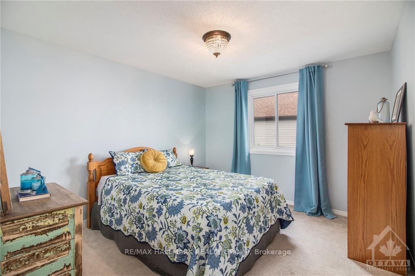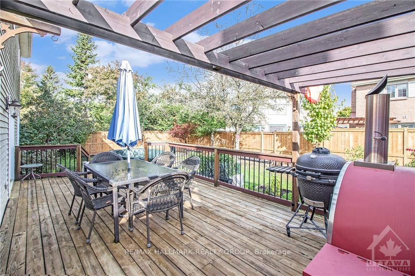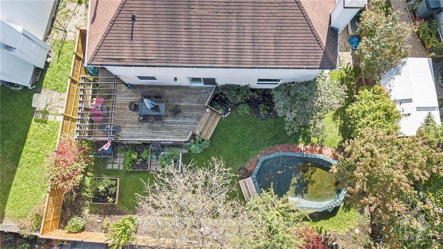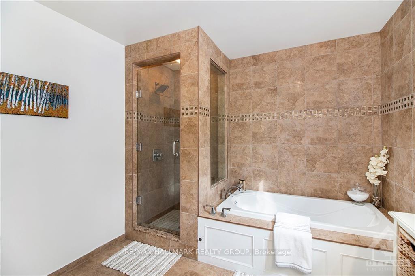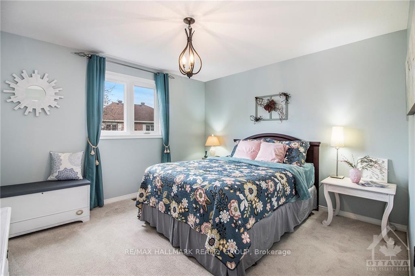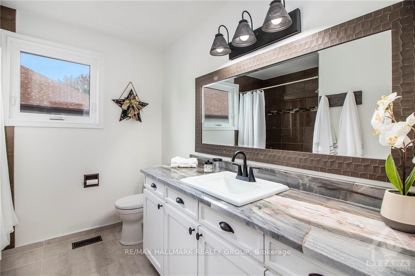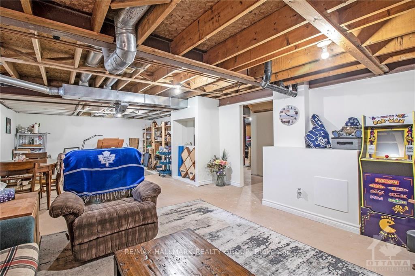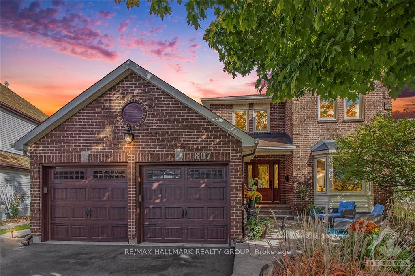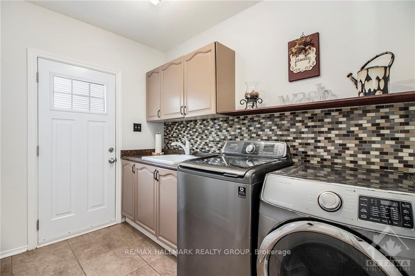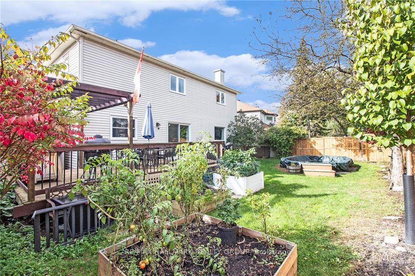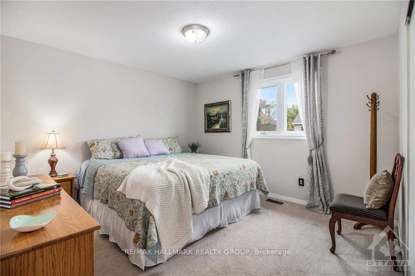$929,333
Available - For Sale
Listing ID: X10419697
807 BRISSAC Way , Orleans - Cumberland and Area, K4A 3C8, Ontario
| Flooring: Tile, Beautifully maintained & updated 4-bedroom home exudes charm & elegance. The main level boasts rich hardwood & tile floors, w/sunlit windows. Formal living & dining areas. The modern, bright white kitchen features granite countertops, stainless steel appliances, a pantry & eating area w/a walk-out to the back deck. The cozy family room features a welcoming gas fireplace as its centerpiece, creating a relaxing space to enjoy with your loved ones. The den & laundry room also on main. A stunning circular staircase leads you to the 2nd floor, where 4 spacious bedrooms await. The primary bedroom is a luxurious private retreat, complete w/a sitting area, spa-like ensuite (soaker tub, separate shower, heated floors) & a large walk-in closet. The full bathroom is equally impressive, featuring granite counters & elegant tile work. Step outside to a private, fenced backyard perfect for relaxation/entertaining - featuring a large deck, gardens, & a semi-in-ground heated saltwater "Aquabois" pool., Flooring: Hardwood, Flooring: Carpet Wall To Wall |
| Price | $929,333 |
| Taxes: | $6231.00 |
| Address: | 807 BRISSAC Way , Orleans - Cumberland and Area, K4A 3C8, Ontario |
| Lot Size: | 49.05 x 105.08 (Feet) |
| Directions/Cross Streets: | Trim Rd to Watters Rd, North on Montcrest Dr, Left on Cheverny Cr, Right on Brissac Way. |
| Rooms: | 21 |
| Rooms +: | 0 |
| Bedrooms: | 4 |
| Bedrooms +: | 0 |
| Kitchens: | 1 |
| Kitchens +: | 0 |
| Family Room: | Y |
| Basement: | Full, Part Fin |
| Property Type: | Detached |
| Style: | 2-Storey |
| Exterior: | Brick |
| Garage Type: | Attached |
| Pool: | Inground |
| Property Features: | Fenced Yard, Park, Public Transit |
| Fireplace/Stove: | Y |
| Heat Source: | Gas |
| Heat Type: | Forced Air |
| Central Air Conditioning: | Central Air |
| Sewers: | Sewers |
| Water: | Municipal |
| Utilities-Gas: | Y |
$
%
Years
This calculator is for demonstration purposes only. Always consult a professional
financial advisor before making personal financial decisions.
| Although the information displayed is believed to be accurate, no warranties or representations are made of any kind. |
| RE/MAX HALLMARK REALTY GROUP |
|
|

Sherin M Justin, CPA CGA
Sales Representative
Dir:
647-231-8657
Bus:
905-239-9222
| Virtual Tour | Book Showing | Email a Friend |
Jump To:
At a Glance:
| Type: | Freehold - Detached |
| Area: | Ottawa |
| Municipality: | Orleans - Cumberland and Area |
| Neighbourhood: | 1103 - Fallingbrook/Ridgemount |
| Style: | 2-Storey |
| Lot Size: | 49.05 x 105.08(Feet) |
| Tax: | $6,231 |
| Beds: | 4 |
| Baths: | 4 |
| Fireplace: | Y |
| Pool: | Inground |
Locatin Map:
Payment Calculator:

