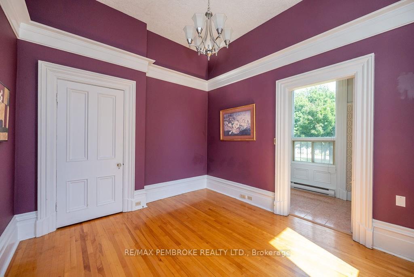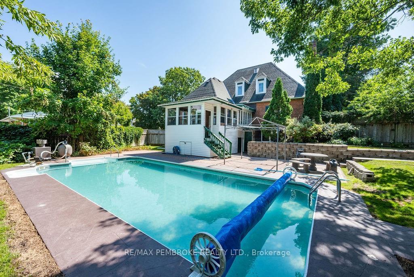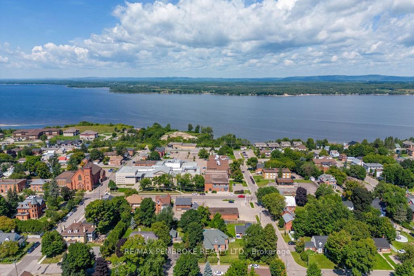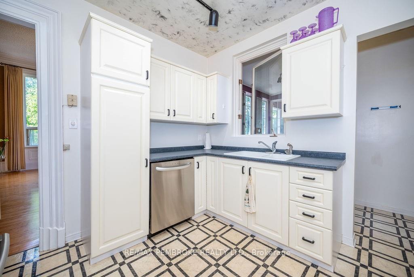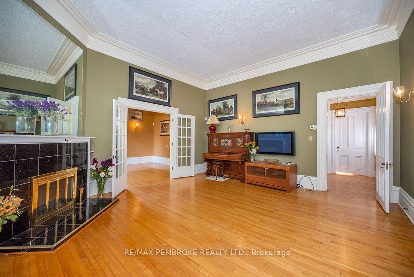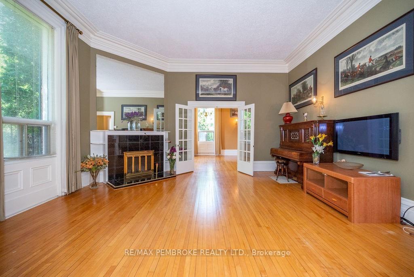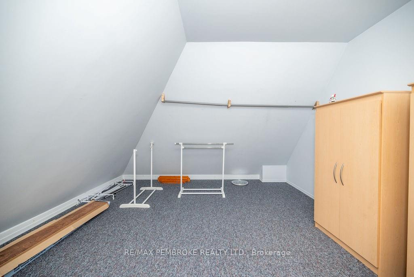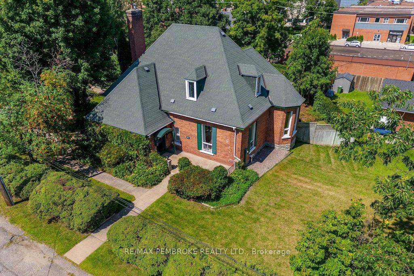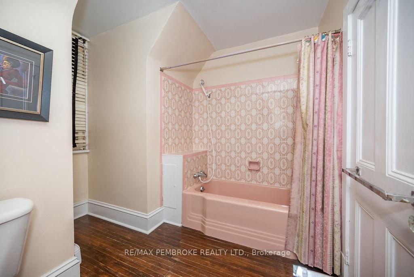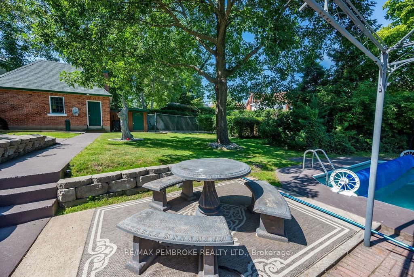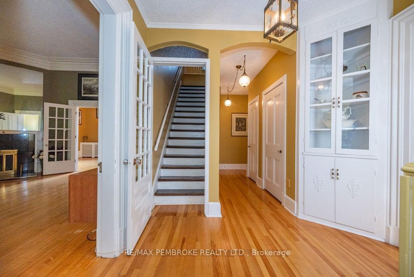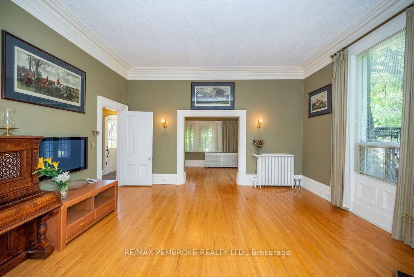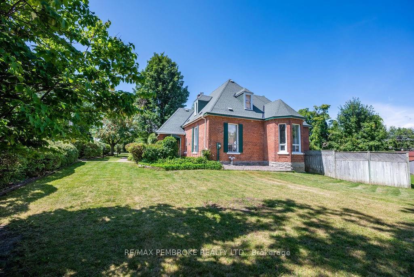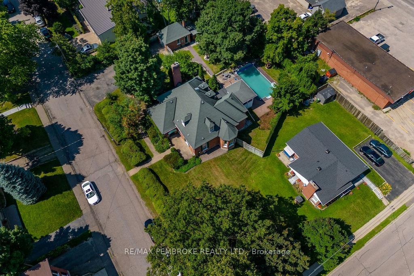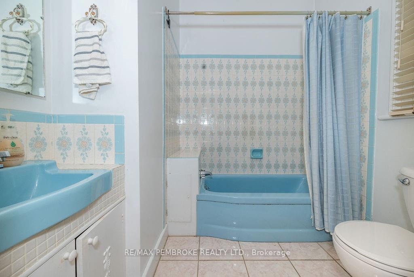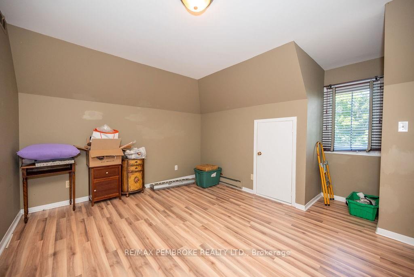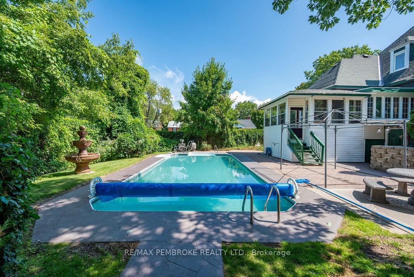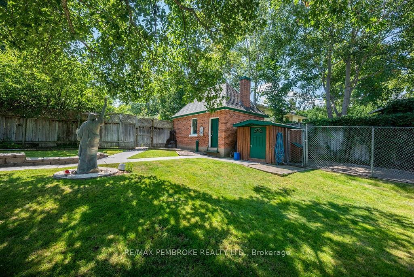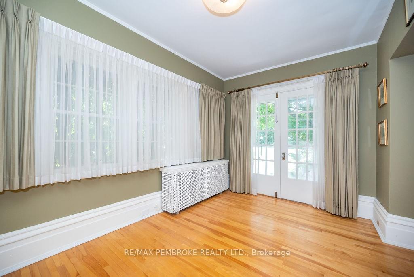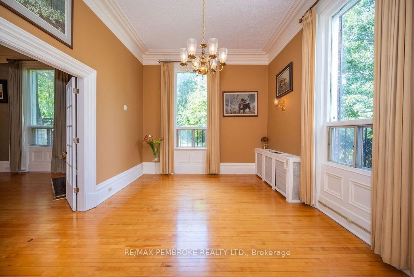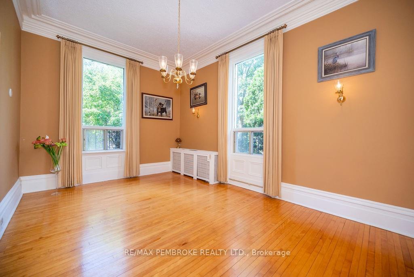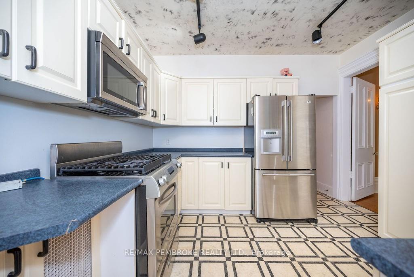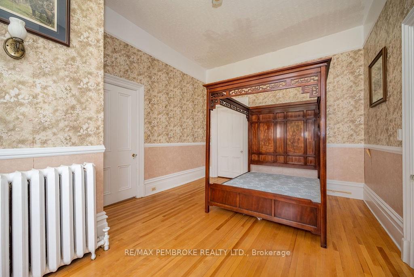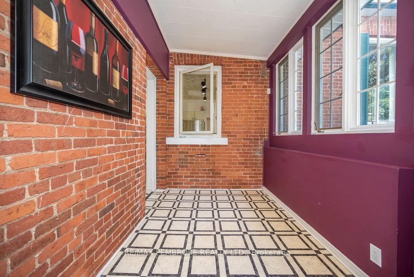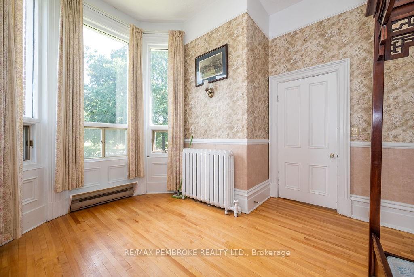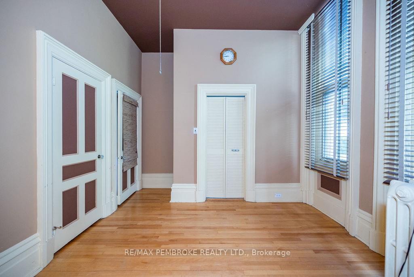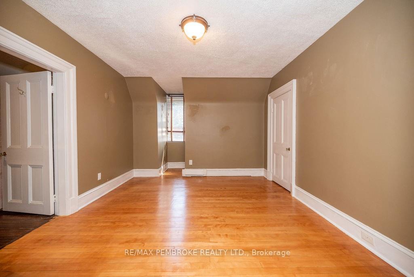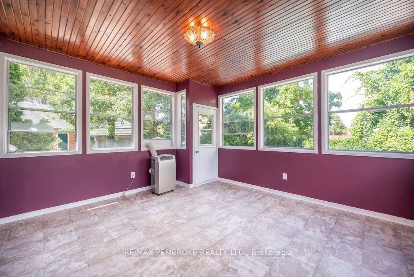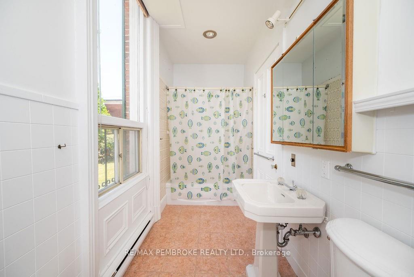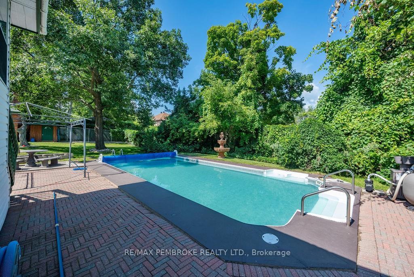$499,900
Available - For Sale
Listing ID: X9522816
311 SUPPLE St , Pembroke, K8A 3H3, Ontario
| Flooring: Hardwood, Flooring: Ceramic, Flooring: Laminate, Welcome to Pembroke's historic Belmont House, a stunning century home that beautifully blends timeless charm with modern comfort. Featuring 5 spacious bedrooms and 4 full bathrooms, this grand residence offers plenty of room for family and guests. Soaring tall ceilings and huge, bright windows flood the home with natural light, highlighting the pristine hardwood floors throughout. Set on a private yard in the heart of Pembroke, the property boasts mature trees, an in-ground pool, a tranquil fountain, and a convenient dog kennel. Perfect for both relaxation and entertaining, The Belmont House is truly a rare gem, rich with history and character. Don't miss your opportunity to own this extraordinary piece of Pembroke's past! 24 hour irrevocable on all offers. |
| Price | $499,900 |
| Taxes: | $9893.00 |
| Address: | 311 SUPPLE St , Pembroke, K8A 3H3, Ontario |
| Lot Size: | 198.00 x 132.58 (Feet) |
| Directions/Cross Streets: | Turn onto Peter Street from Pembroke Street East then take a right onto Supple Street. Property is o |
| Rooms: | 18 |
| Rooms +: | 0 |
| Bedrooms: | 5 |
| Bedrooms +: | 0 |
| Kitchens: | 1 |
| Kitchens +: | 0 |
| Family Room: | Y |
| Basement: | Full, Part Fin |
| Property Type: | Detached |
| Style: | 1 1/2 Storey |
| Exterior: | Brick |
| Garage Type: | Detached |
| Pool: | Inground |
| Heat Source: | Gas |
| Heat Type: | Baseboard |
| Central Air Conditioning: | None |
| Sewers: | Sewers |
| Water: | Municipal |
| Utilities-Gas: | Y |
$
%
Years
This calculator is for demonstration purposes only. Always consult a professional
financial advisor before making personal financial decisions.
| Although the information displayed is believed to be accurate, no warranties or representations are made of any kind. |
| RE/MAX PEMBROKE REALTY LTD. |
|
|

Sherin M Justin, CPA CGA
Sales Representative
Dir:
647-231-8657
Bus:
905-239-9222
| Virtual Tour | Book Showing | Email a Friend |
Jump To:
At a Glance:
| Type: | Freehold - Detached |
| Area: | Renfrew |
| Municipality: | Pembroke |
| Neighbourhood: | 530 - Pembroke |
| Style: | 1 1/2 Storey |
| Lot Size: | 198.00 x 132.58(Feet) |
| Tax: | $9,893 |
| Beds: | 5 |
| Baths: | 4 |
| Pool: | Inground |
Locatin Map:
Payment Calculator:

