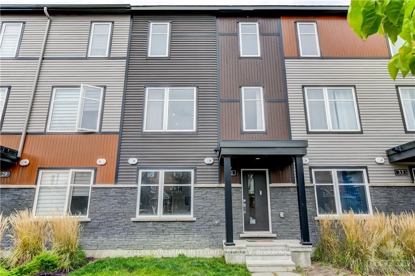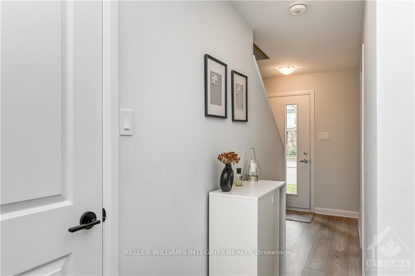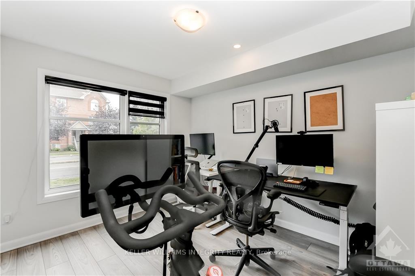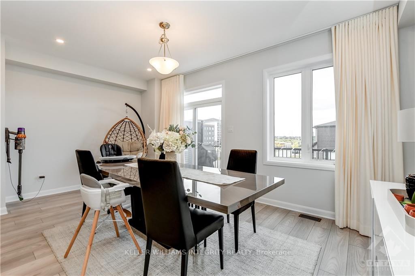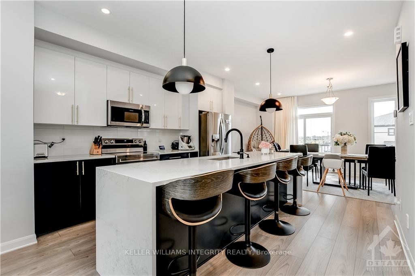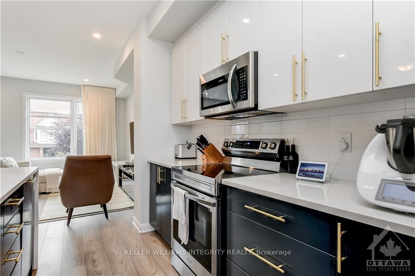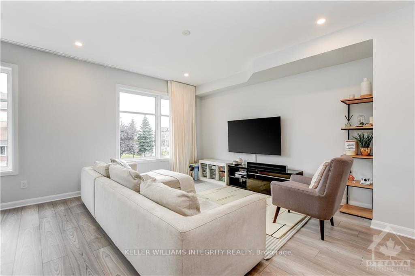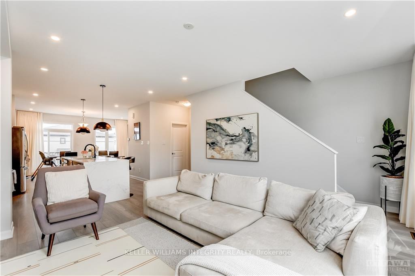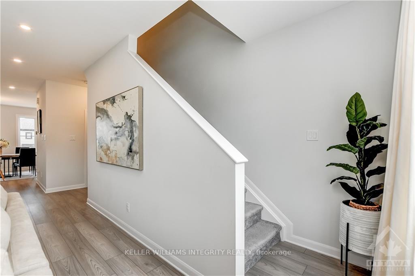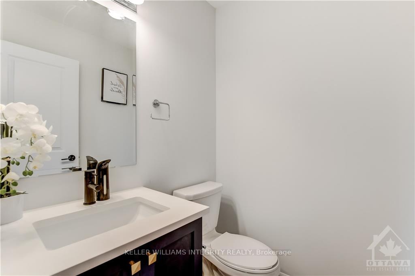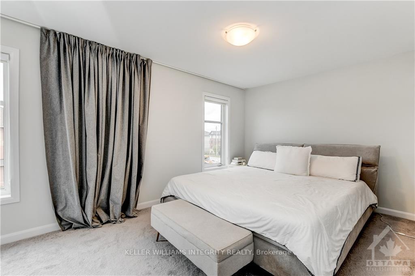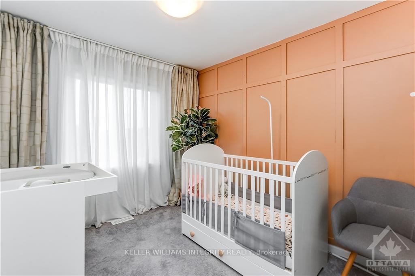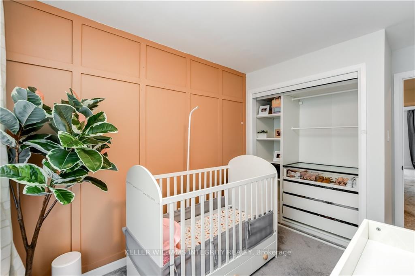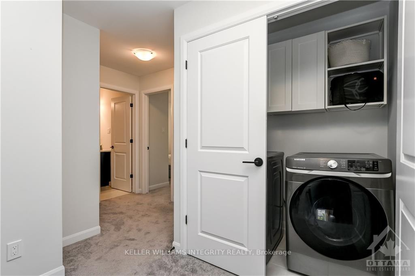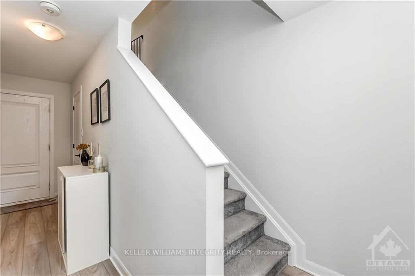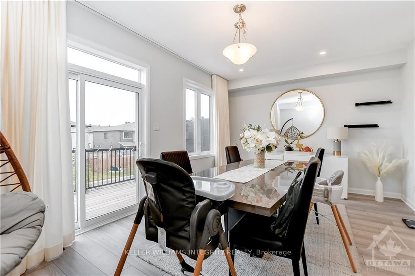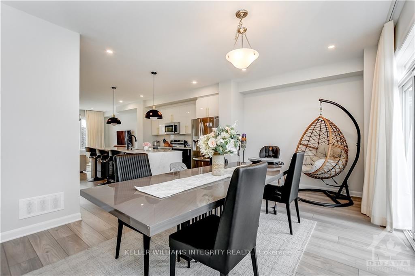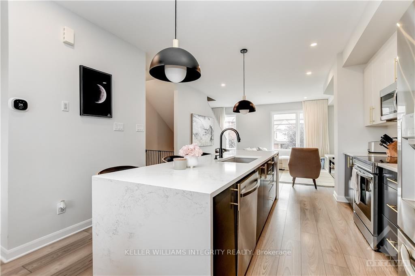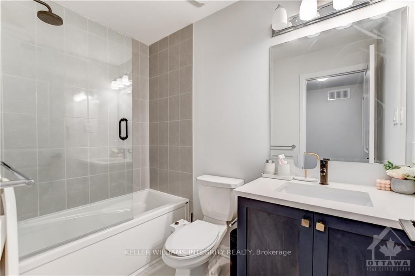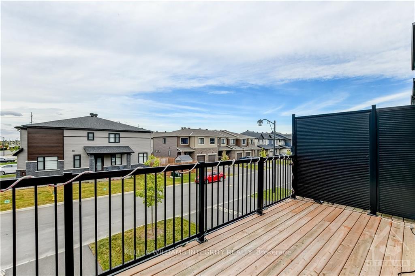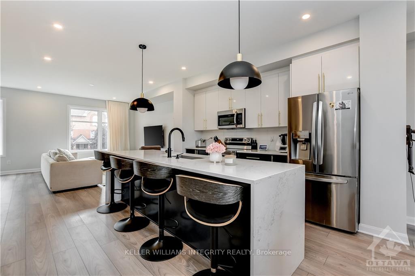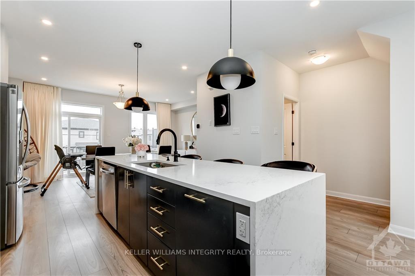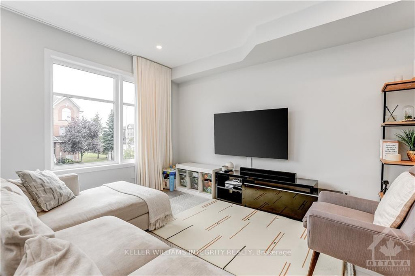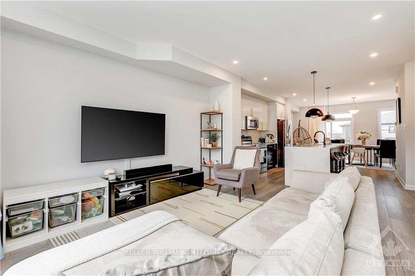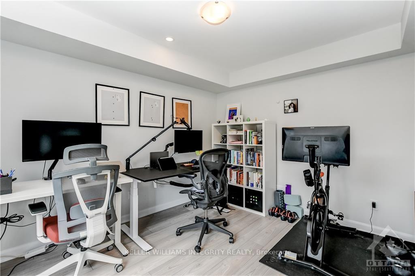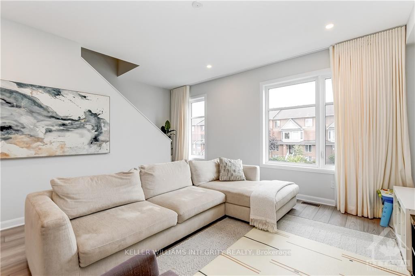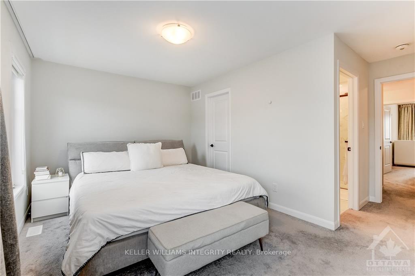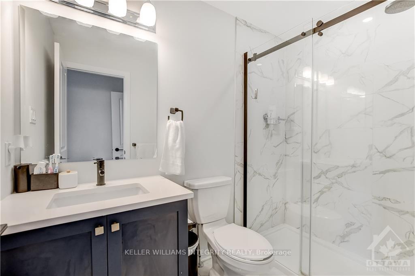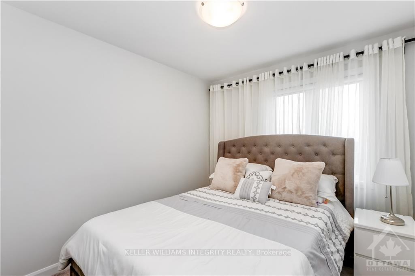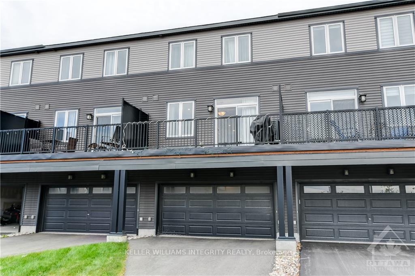$669,900
Available - For Sale
Listing ID: X10419659
31 LAKEPOINTE Dr , Orleans - Cumberland and Area, K4A 5K6, Ontario
| Flooring: Tile, Welcome to this gorgeous 3 bedroom, 3 bathroom 3 storey freehold townhome built in 2021 amazingly located just steps to Aquaview park/pond, walking trails, restaurants, grocery stores & minutes to all of Innes' amenities! As you step through the front door, you are greeted by a versatile family room/office space & convenient access to the double attached garage with EV charger. Upstairs, prepare to be wowed by the open concept layout flooded with natural light where you'll find the stylish kitchen boasting a large island with quartz waterfall countertops, two-toned cabinetry & SS appliances, a convenient partial bathroom, a bright living room & a spacious dedicated dining room with patio doors leading to your own private balcony - perfect to entertain family & friends. On the top floor, the primary bedroom offers a WIC & a 3 piece ensuite with glass shower, 2 additional well-sized bedrooms, a 2nd full bath & a conveniently located laundry room. 24 hrs Irrevocable on offers., Flooring: Laminate, Flooring: Carpet Wall To Wall |
| Price | $669,900 |
| Taxes: | $3101.00 |
| Address: | 31 LAKEPOINTE Dr , Orleans - Cumberland and Area, K4A 5K6, Ontario |
| Lot Size: | 19.00 x 74.51 (Feet) |
| Directions/Cross Streets: | South on Tenth Line Road, Turn left on Lakepointe Drive, 31 Lakepointe is on the left side. Sign on. |
| Rooms: | 13 |
| Rooms +: | 0 |
| Bedrooms: | 3 |
| Bedrooms +: | 0 |
| Kitchens: | 1 |
| Kitchens +: | 0 |
| Family Room: | Y |
| Basement: | None |
| Property Type: | Att/Row/Twnhouse |
| Style: | 3-Storey |
| Exterior: | Other, Stone |
| Garage Type: | Attached |
| Pool: | None |
| Property Features: | Park, Public Transit |
| Fireplace/Stove: | N |
| Heat Source: | Gas |
| Heat Type: | Forced Air |
| Central Air Conditioning: | Central Air |
| Sewers: | Sewers |
| Water: | Municipal |
| Utilities-Gas: | Y |
$
%
Years
This calculator is for demonstration purposes only. Always consult a professional
financial advisor before making personal financial decisions.
| Although the information displayed is believed to be accurate, no warranties or representations are made of any kind. |
| KELLER WILLIAMS INTEGRITY REALTY |
|
|

Sherin M Justin, CPA CGA
Sales Representative
Dir:
647-231-8657
Bus:
905-239-9222
| Book Showing | Email a Friend |
Jump To:
At a Glance:
| Type: | Freehold - Att/Row/Twnhouse |
| Area: | Ottawa |
| Municipality: | Orleans - Cumberland and Area |
| Neighbourhood: | 1118 - Avalon East |
| Style: | 3-Storey |
| Lot Size: | 19.00 x 74.51(Feet) |
| Tax: | $3,101 |
| Beds: | 3 |
| Baths: | 3 |
| Fireplace: | N |
| Pool: | None |
Locatin Map:
Payment Calculator:

