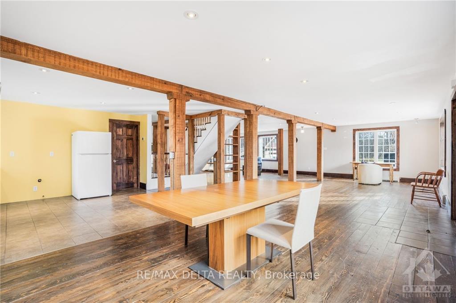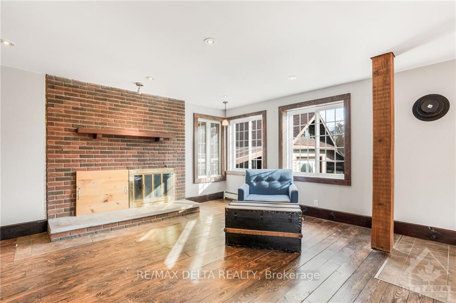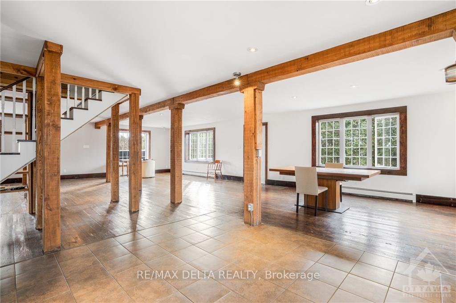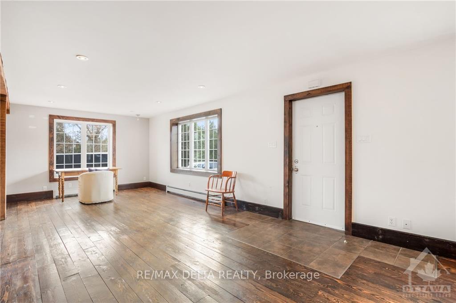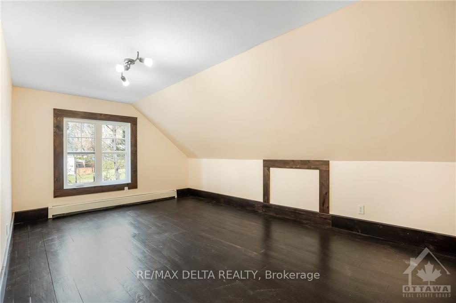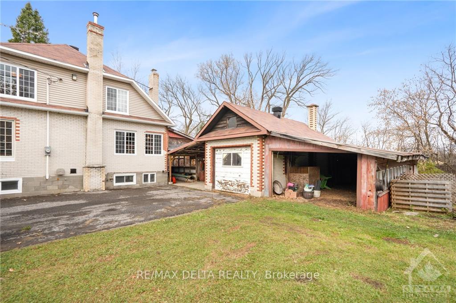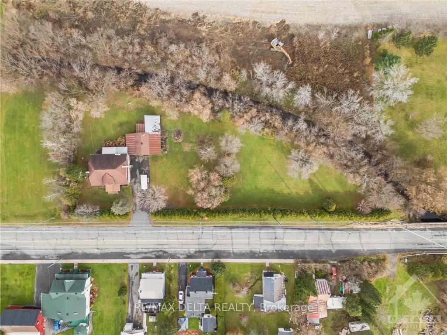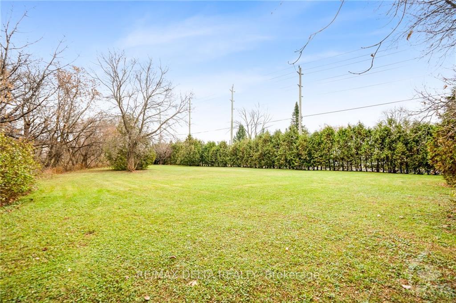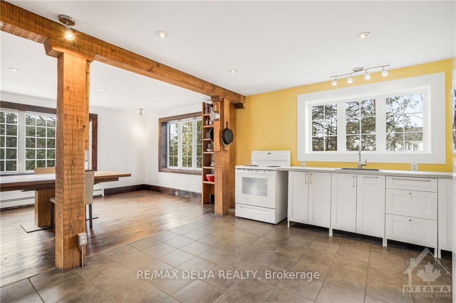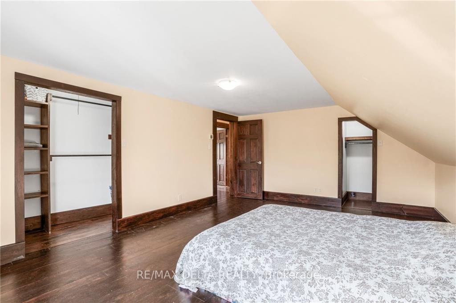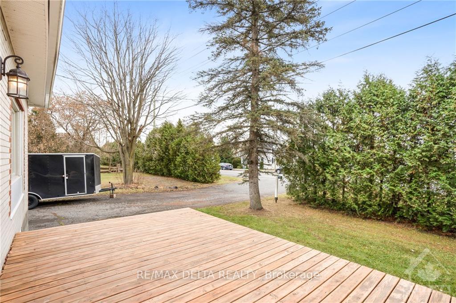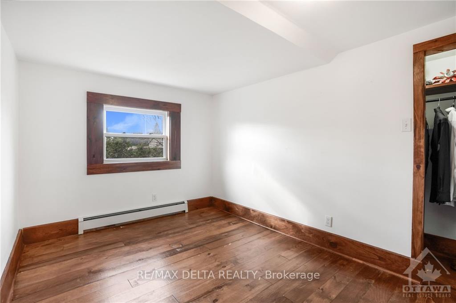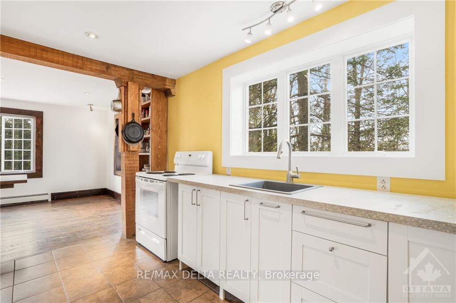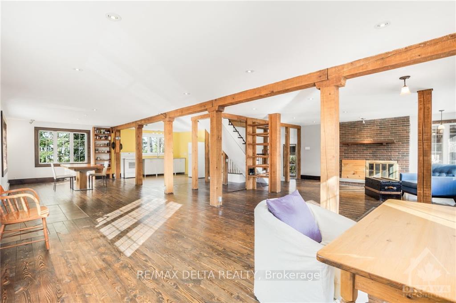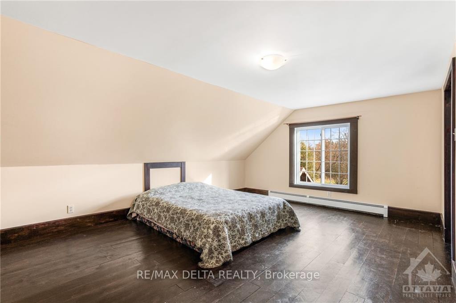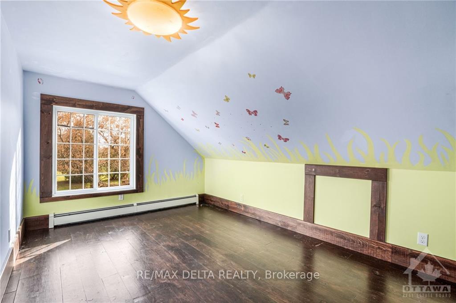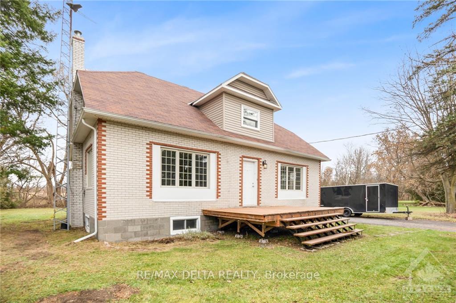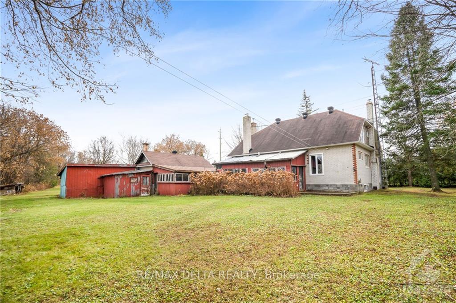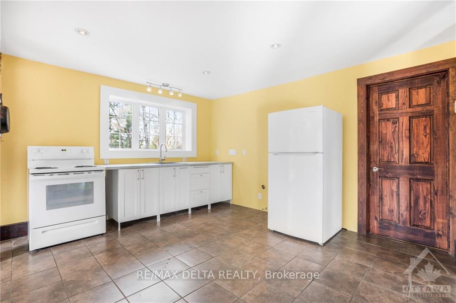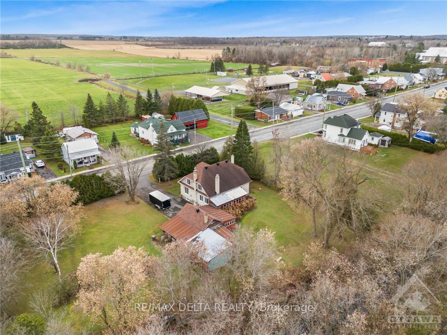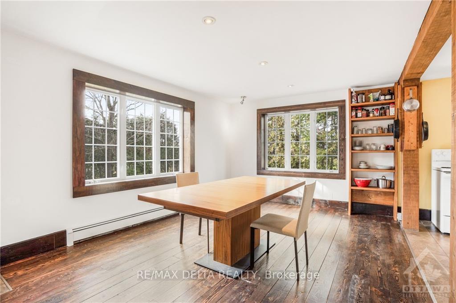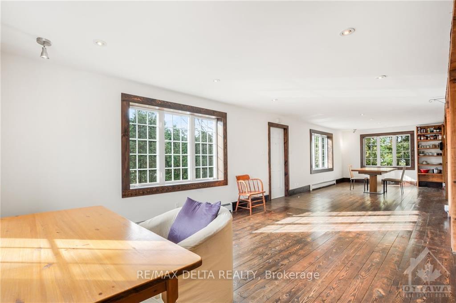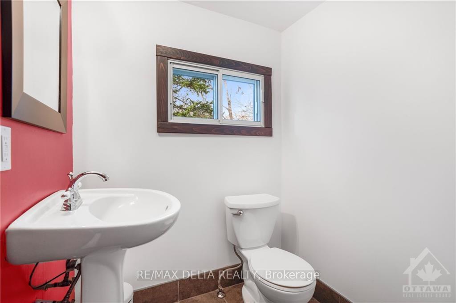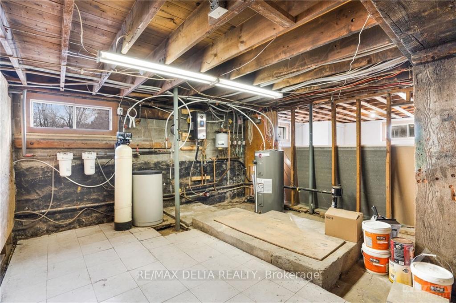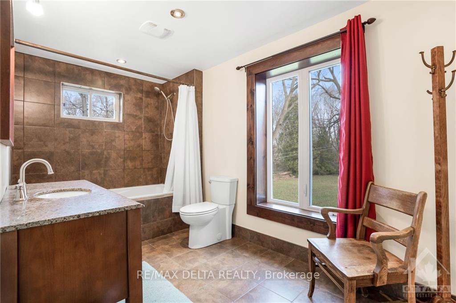$474,900
Available - For Sale
Listing ID: X10419571
1015 LABROSSE St , East Hawkesbury, K0B 1P0, Ontario
| Flooring: Softwood, This all-brick five-bedroom home is a homesteader's dream on 1.194 acres! Cat Creek is at the rear of the property so no rear neighbours and this big lot offers privacy and is a gardener's delight! Great location for those commuting to Montreal or West Island. Open-concept living on the main floor with wood-burning fireplace, plus space all set for a wood stove. Gorgeous hemlock and pine floors, exposed vertical beams and lots of windows. A newer kitchen with dishwasher rough-in. Full bath with soaker tub on main floor. Upstairs: beautiful pine floors, five bedrooms, half bath. Lots of storage. Unfinished basement has a full bath (not finished), wood stove hook-up. New hot water electric boiler/radiator system (2024). New 200 amp service: 2023. Detached building/workshop, chicken coop, berry bushes, garlic patch. Immediate possession. 48 hours irrevocable on all offers. |
| Price | $474,900 |
| Taxes: | $2630.00 |
| Address: | 1015 LABROSSE St , East Hawkesbury, K0B 1P0, Ontario |
| Lot Size: | 372.72 x 70.46 (Feet) |
| Directions/Cross Streets: | From Hwy. 417, follow Barb Road Exit, then County Road 10 to St-Eugene. On Labrosse Street, house is |
| Rooms: | 10 |
| Rooms +: | 4 |
| Bedrooms: | 5 |
| Bedrooms +: | 0 |
| Kitchens: | 1 |
| Kitchens +: | 0 |
| Family Room: | N |
| Basement: | Full, Unfinished |
| Property Type: | Detached |
| Style: | 1 1/2 Storey |
| Exterior: | Brick, Other |
| Garage Type: | Detached |
| Pool: | None |
| Fireplace/Stove: | Y |
| Heat Source: | Other |
| Heat Type: | Water |
| Central Air Conditioning: | None |
| Sewers: | Septic |
| Water: | Well |
| Water Supply Types: | Drilled Well |
$
%
Years
This calculator is for demonstration purposes only. Always consult a professional
financial advisor before making personal financial decisions.
| Although the information displayed is believed to be accurate, no warranties or representations are made of any kind. |
| RE/MAX DELTA REALTY |
|
|

Sherin M Justin, CPA CGA
Sales Representative
Dir:
647-231-8657
Bus:
905-239-9222
| Book Showing | Email a Friend |
Jump To:
At a Glance:
| Type: | Freehold - Detached |
| Area: | Prescott and Russell |
| Municipality: | East Hawkesbury |
| Neighbourhood: | 615 - East Hawkesbury Twp |
| Style: | 1 1/2 Storey |
| Lot Size: | 372.72 x 70.46(Feet) |
| Tax: | $2,630 |
| Beds: | 5 |
| Baths: | 2 |
| Fireplace: | Y |
| Pool: | None |
Locatin Map:
Payment Calculator:

