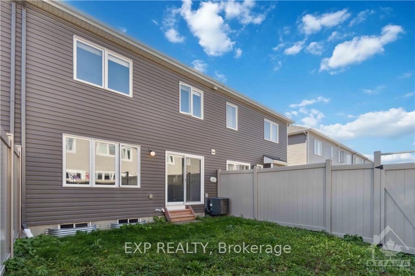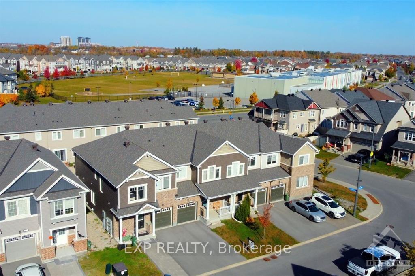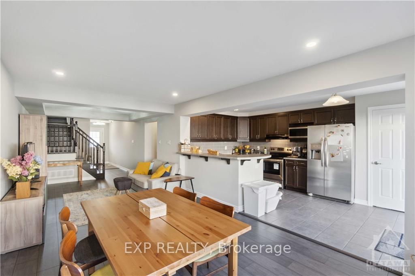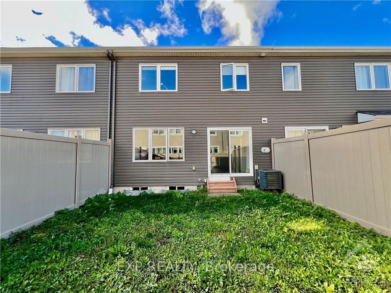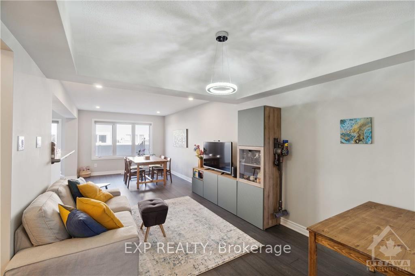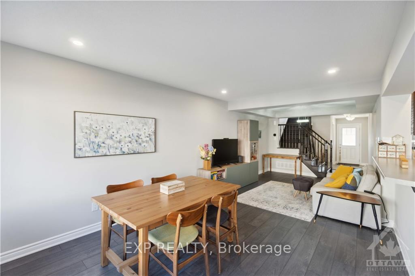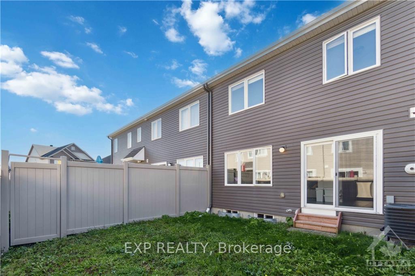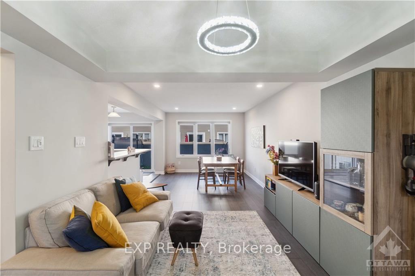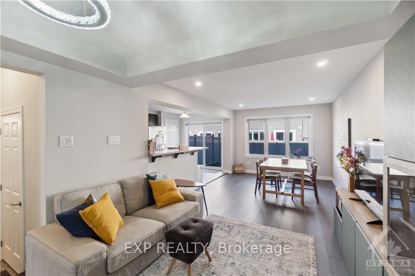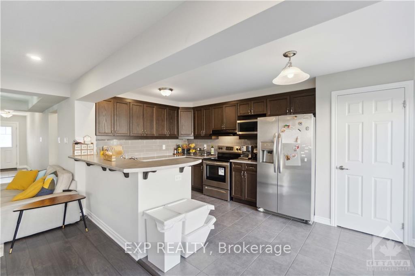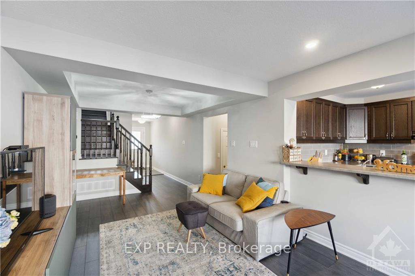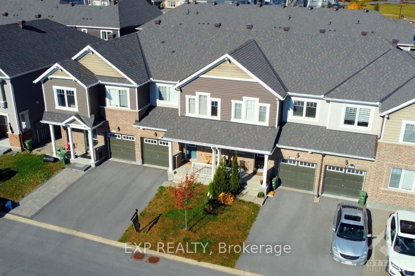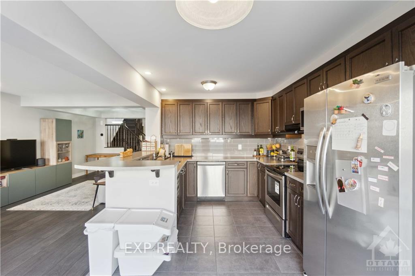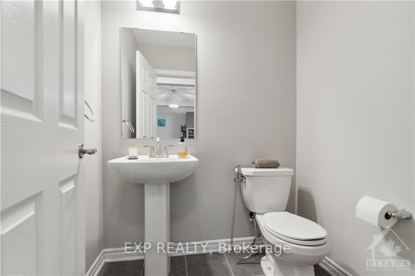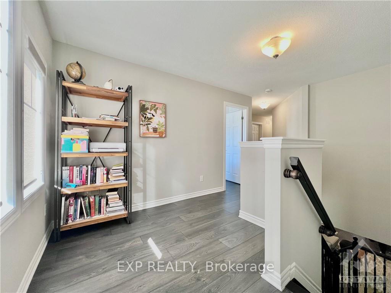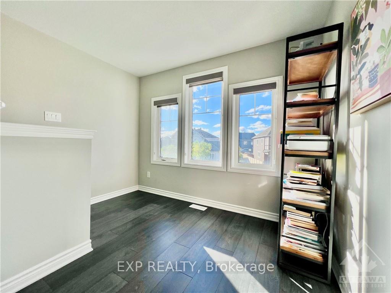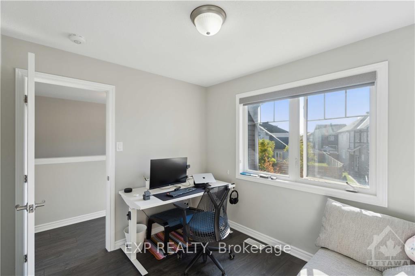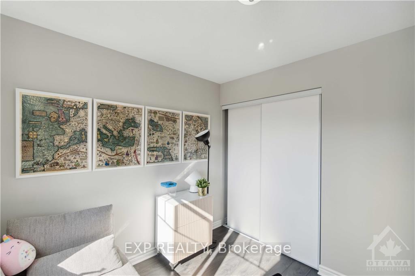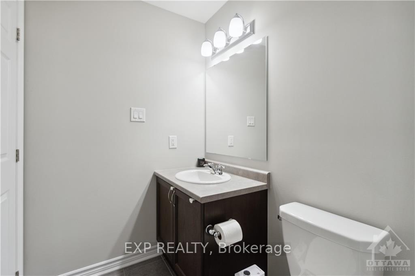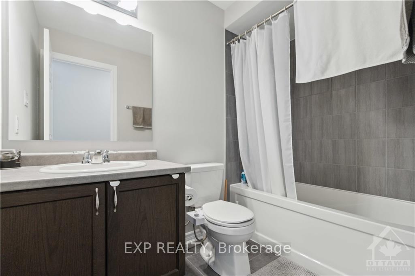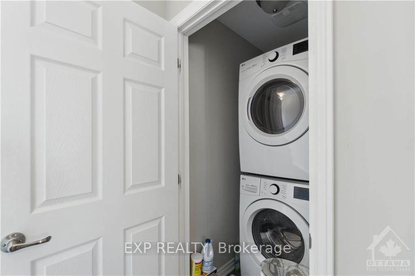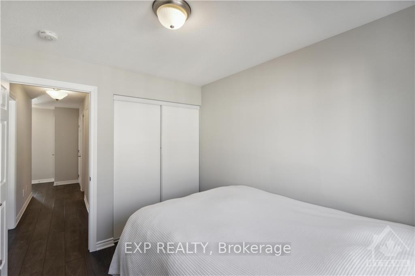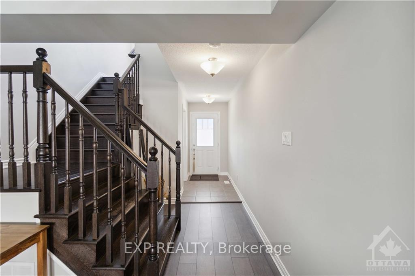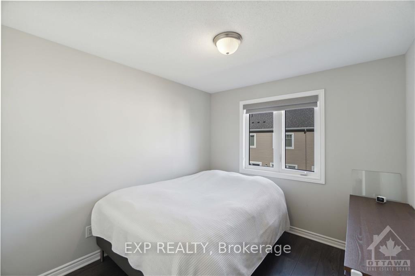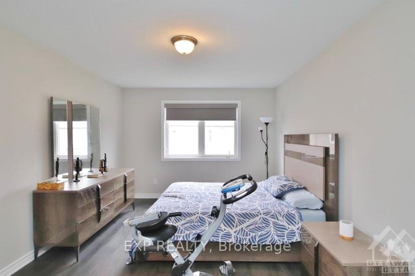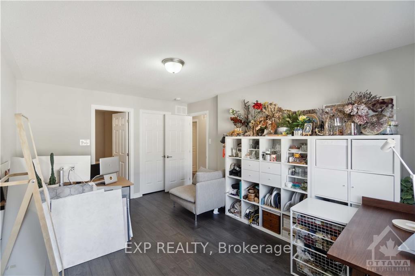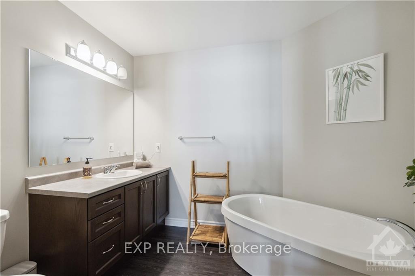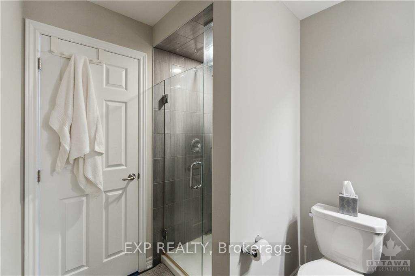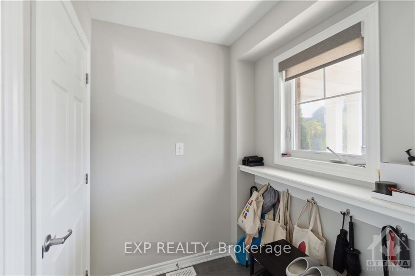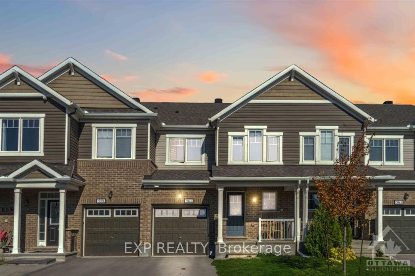$619,900
Available - For Sale
Listing ID: X9523952
561 CHIMNEY CORNER Terr , Barrhaven, K2J 3V5, Ontario
| Flooring: Tile, Welcome to this stunning 3-bed, 3-bath townhome in the vibrant and family-friendly Half Moon Bay community! Built in 2019, this bright and spacious home offers contemporary living with thoughtful upgrades throughout. The open-concept main floor is perfect for both family life and entertaining, featuring a modern kitchen with sleek stainless steel appliances, a breakfast bar, and a large pantry for abundant storage. Enjoy the elegance of upgraded hardwood stairs and premium laminate flooring. Upstairs, the luxurious primary suite boasts a private ensuite bath and an expansive walk-in closet. Two additional spacious bedrooms, a stylish family bath, an open loft perfect for a home office, and the convenience of second-floor laundry round out the upper level. Step outside into your fully fenced backyard, ideal for relaxing or hosting. The home also features an attached garage with inside entry. Close to top-rated schools, parks,shopping, and transit, this move-in-ready gem won't last long!, Flooring: Carpet W/W & Mixed, Flooring: Laminate |
| Price | $619,900 |
| Taxes: | $3911.00 |
| Address: | 561 CHIMNEY CORNER Terr , Barrhaven, K2J 3V5, Ontario |
| Lot Size: | 21.33 x 82.02 (Feet) |
| Directions/Cross Streets: | Cambrian to Seeley's Bay, left onto Watercolours, right onto River Run, right onto Dovetail, and rig |
| Rooms: | 13 |
| Rooms +: | 0 |
| Bedrooms: | 3 |
| Bedrooms +: | 0 |
| Kitchens: | 1 |
| Kitchens +: | 0 |
| Family Room: | Y |
| Basement: | Full, Unfinished |
| Property Type: | Att/Row/Twnhouse |
| Style: | 2-Storey |
| Exterior: | Brick, Other |
| Garage Type: | Attached |
| Pool: | None |
| Property Features: | Fenced Yard, Park, Public Transit |
| Heat Source: | Gas |
| Heat Type: | Forced Air |
| Central Air Conditioning: | Central Air |
| Sewers: | Sewers |
| Water: | Municipal |
| Utilities-Gas: | Y |
$
%
Years
This calculator is for demonstration purposes only. Always consult a professional
financial advisor before making personal financial decisions.
| Although the information displayed is believed to be accurate, no warranties or representations are made of any kind. |
| EXP REALTY |
|
|

Sherin M Justin, CPA CGA
Sales Representative
Dir:
647-231-8657
Bus:
905-239-9222
| Virtual Tour | Book Showing | Email a Friend |
Jump To:
At a Glance:
| Type: | Freehold - Att/Row/Twnhouse |
| Area: | Ottawa |
| Municipality: | Barrhaven |
| Neighbourhood: | 7711 - Barrhaven - Half Moon Bay |
| Style: | 2-Storey |
| Lot Size: | 21.33 x 82.02(Feet) |
| Tax: | $3,911 |
| Beds: | 3 |
| Baths: | 3 |
| Pool: | None |
Locatin Map:
Payment Calculator:

