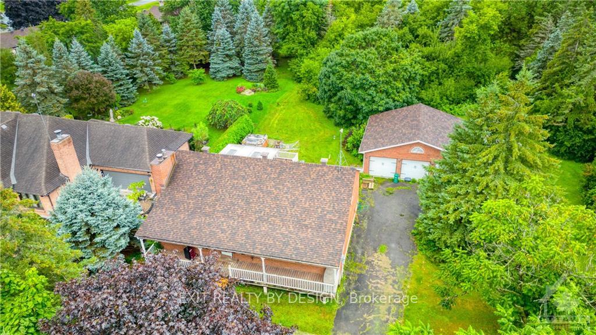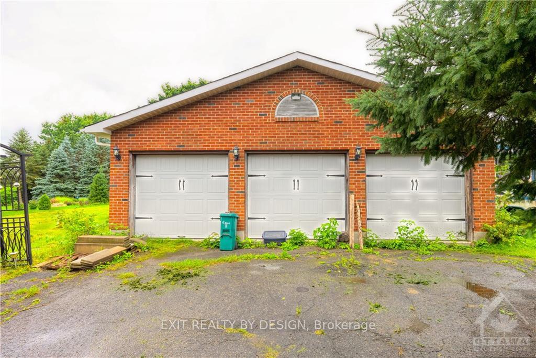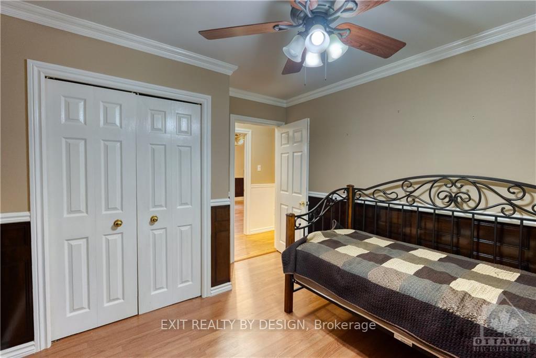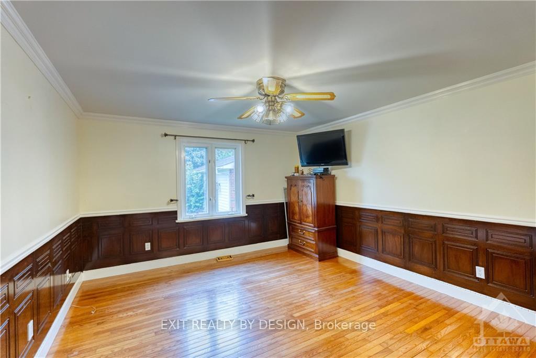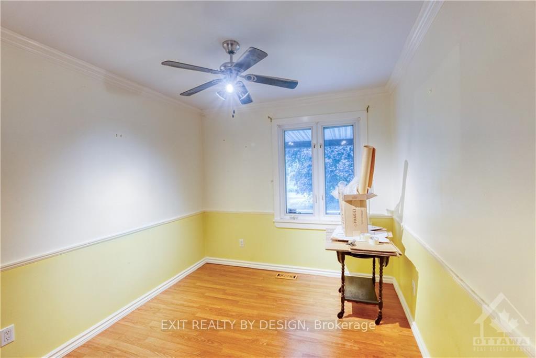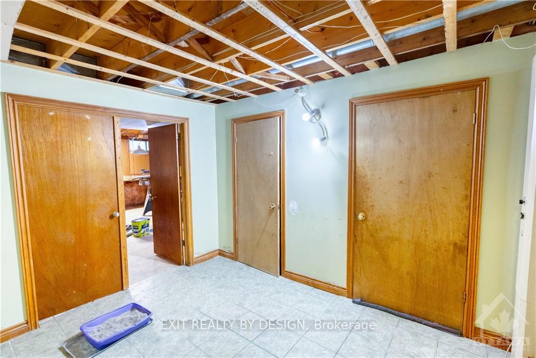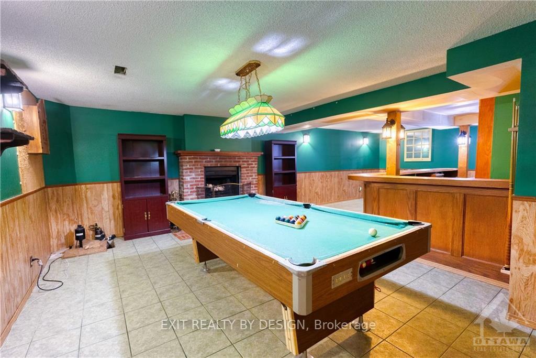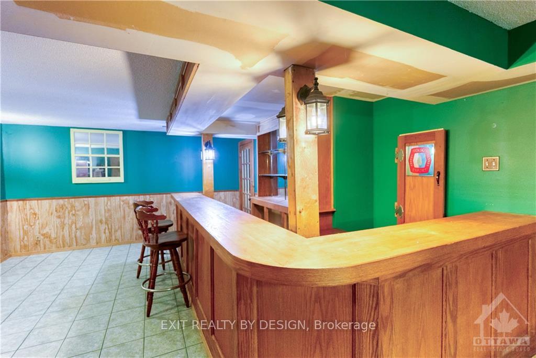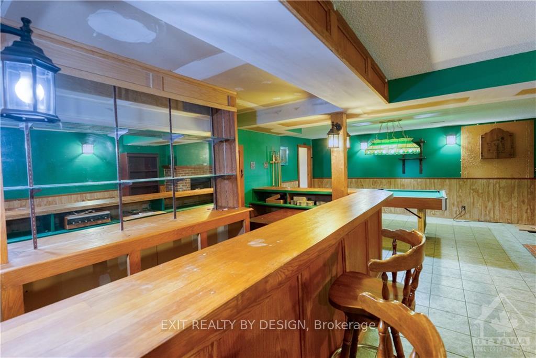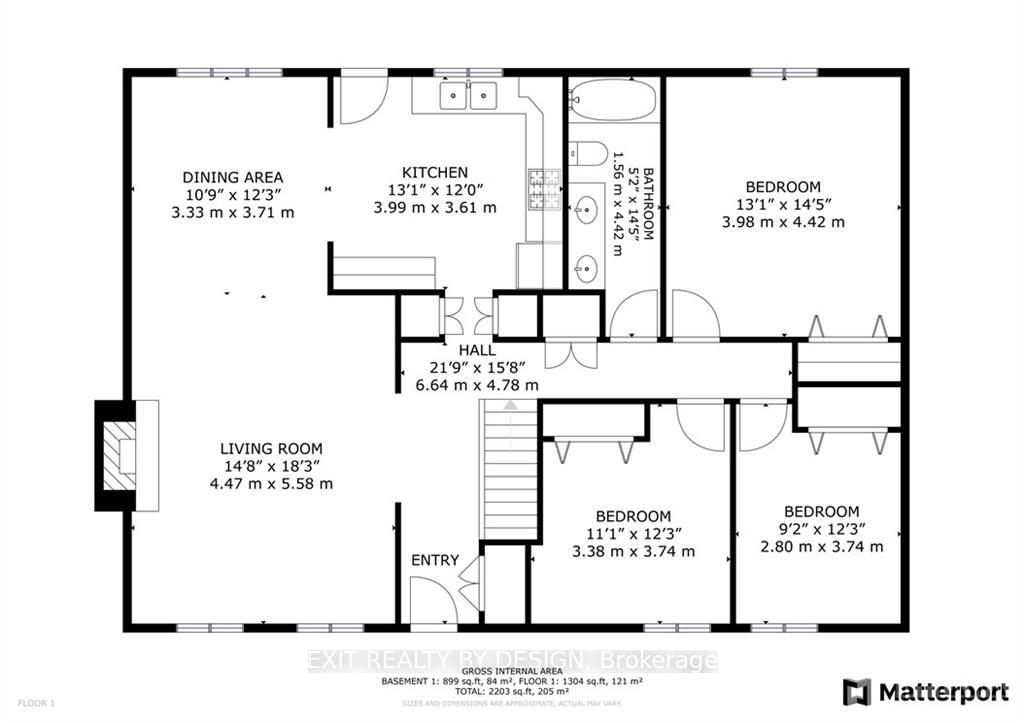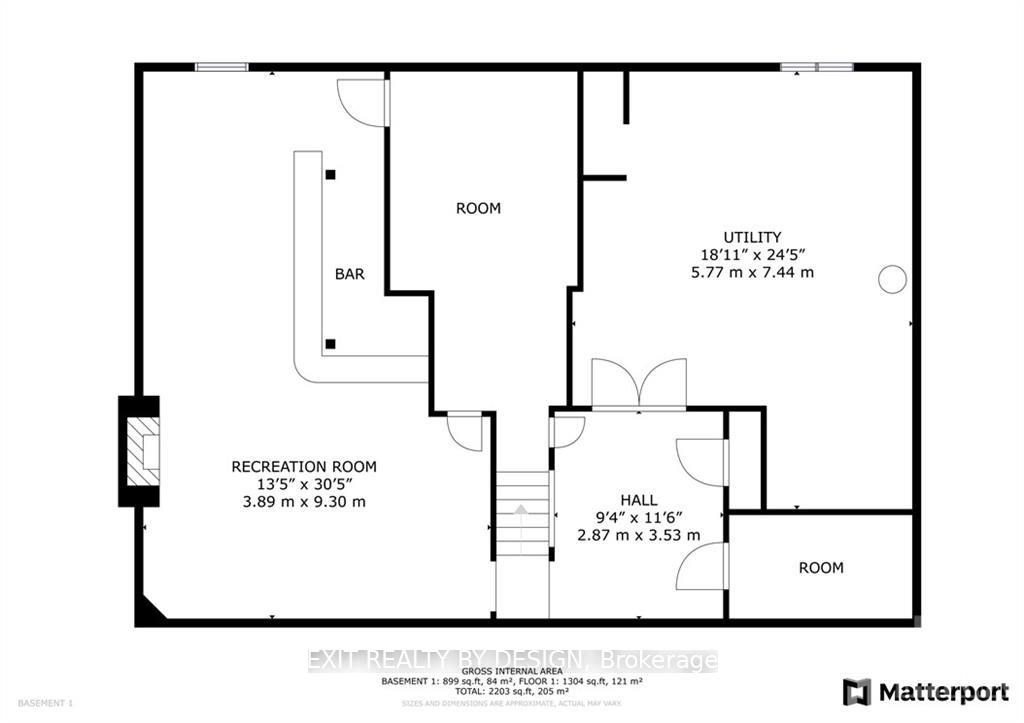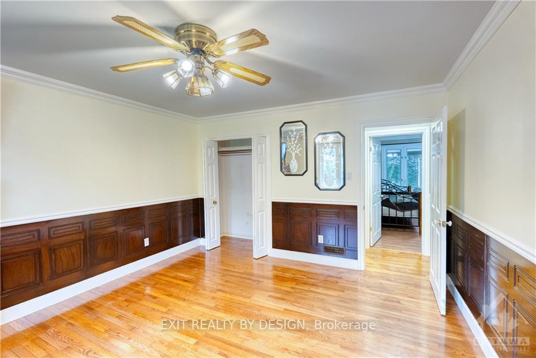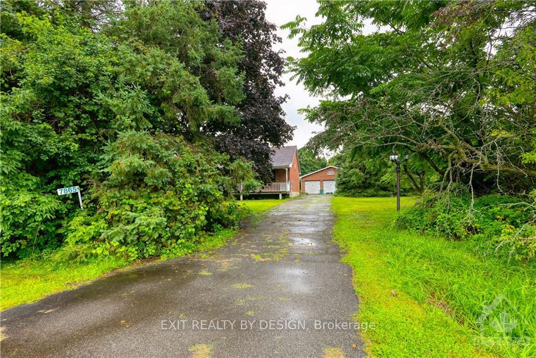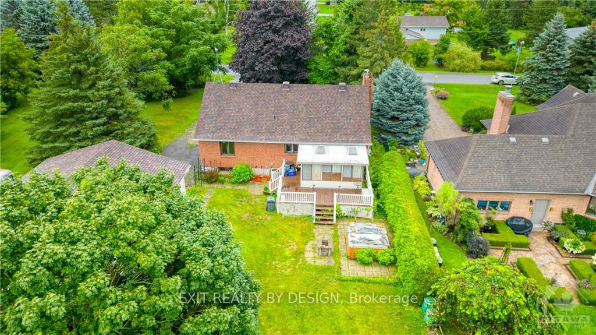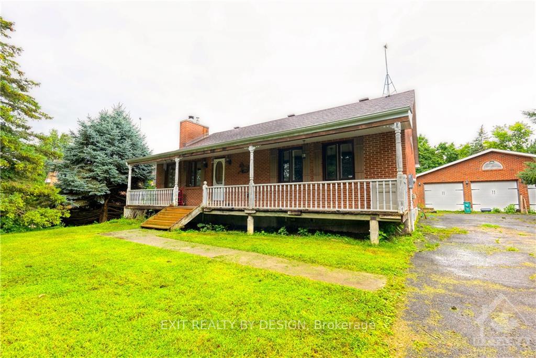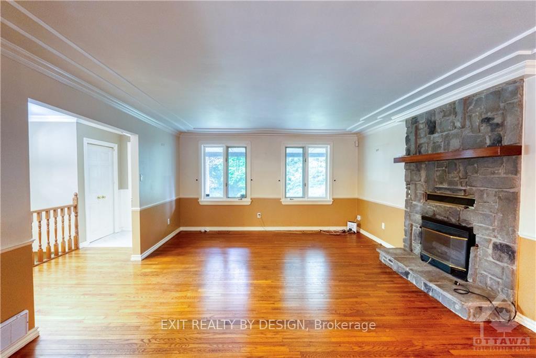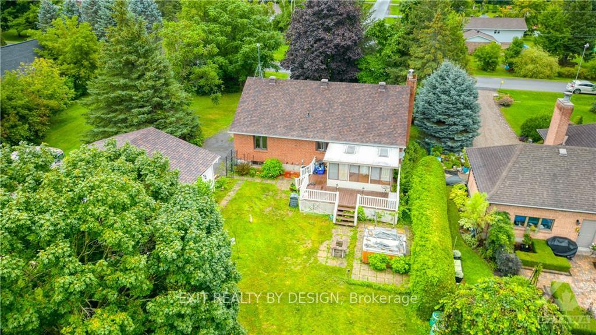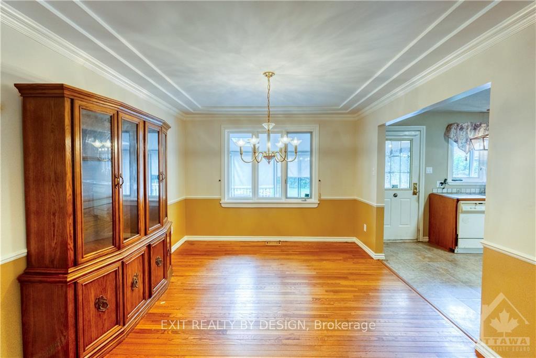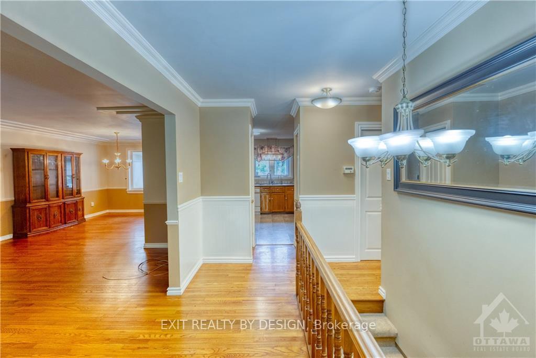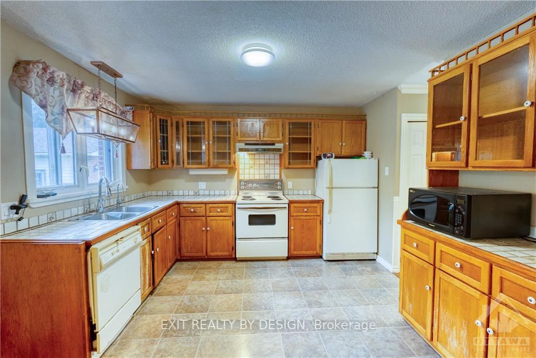$699,999
Available - For Sale
Listing ID: X9519845
7865 MORNINGSIDE Ave , Greely - Metcalfe - Osgoode - Vernon and, K0A 3J0, Ontario
| Motivated Sellers - Winter is coming up! Discover the charm of rural living with this inviting 3-bedroom, 1-bath raised bungalow with 3bay detached garage. Set on a large, private lot, this home boasts a full front covered porch, ideal for enjoying morning coffee or evening sunsets. Full basement provides family room with built in bar, workshop and cold storage. The rear of the home features a bright sunroom, perfect for relaxing or entertaining while soaking in the natural surroundings. The spacious lot provides plenty of room for gardening, outdoor activities, or simply enjoying the serenity of the countryside. A standout feature is the detached 3-bay garage, offering ample space for vehicles, storage, or a workshop. With its blend of privacy and practicality, this property is an excellent opportunity to embrace country living while still enjoying modern comforts. Don't miss the chance to make this rural retreat your own!, Flooring: Hardwood, Flooring: Mixed |
| Price | $699,999 |
| Taxes: | $3853.00 |
| Address: | 7865 MORNINGSIDE Ave , Greely - Metcalfe - Osgoode - Vernon and, K0A 3J0, Ontario |
| Lot Size: | 104.90 x 242.04 (Feet) |
| Directions/Cross Streets: | From Highway 31 (Bank Street) South on Morningside property on the North side |
| Rooms: | 8 |
| Rooms +: | 0 |
| Bedrooms: | 3 |
| Bedrooms +: | 0 |
| Kitchens: | 1 |
| Kitchens +: | 0 |
| Family Room: | Y |
| Basement: | Finished, Full |
| Property Type: | Detached |
| Style: | Bungalow |
| Exterior: | Brick |
| Garage Type: | Detached |
| Pool: | None |
| Heat Source: | Gas |
| Heat Type: | Forced Air |
| Central Air Conditioning: | Central Air |
| Sewers: | Septic |
| Water: | Well |
| Water Supply Types: | Drilled Well |
| Utilities-Gas: | Y |
$
%
Years
This calculator is for demonstration purposes only. Always consult a professional
financial advisor before making personal financial decisions.
| Although the information displayed is believed to be accurate, no warranties or representations are made of any kind. |
| EXIT REALTY BY DESIGN |
|
|

Sherin M Justin, CPA CGA
Sales Representative
Dir:
647-231-8657
Bus:
905-239-9222
| Virtual Tour | Book Showing | Email a Friend |
Jump To:
At a Glance:
| Type: | Freehold - Detached |
| Area: | Ottawa |
| Municipality: | Greely - Metcalfe - Osgoode - Vernon and |
| Neighbourhood: | 1604 - Vernon |
| Style: | Bungalow |
| Lot Size: | 104.90 x 242.04(Feet) |
| Tax: | $3,853 |
| Beds: | 3 |
| Baths: | 1 |
| Pool: | None |
Locatin Map:
Payment Calculator:

