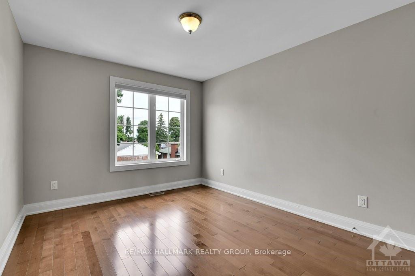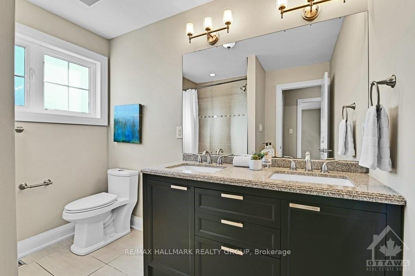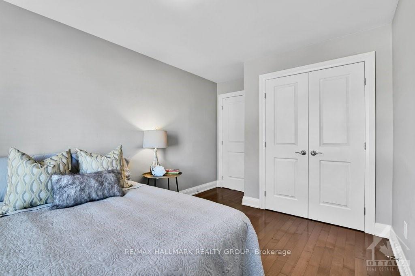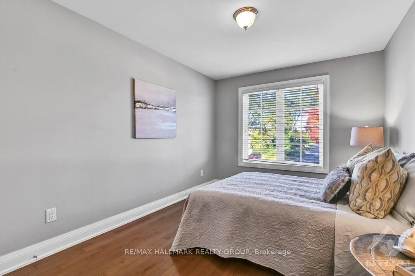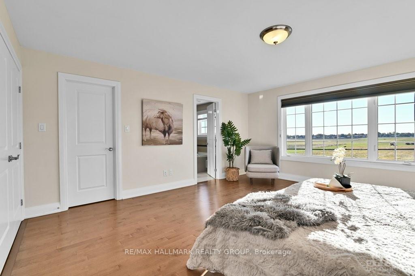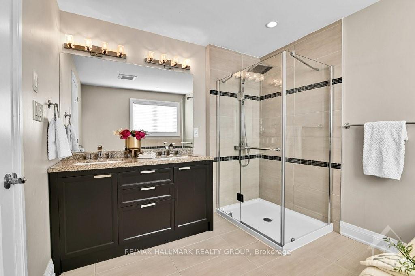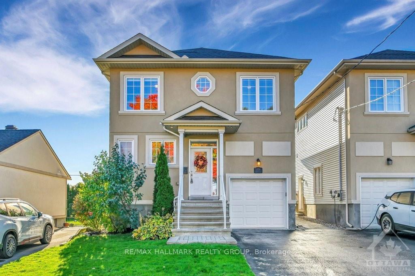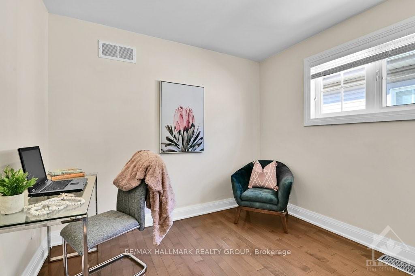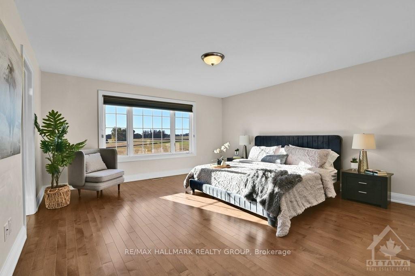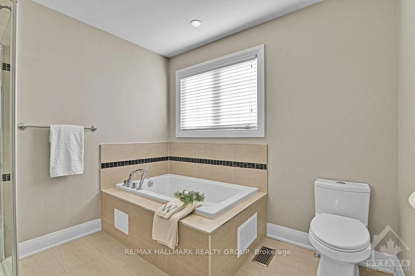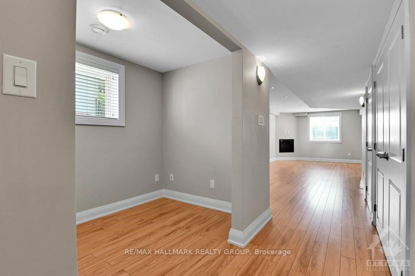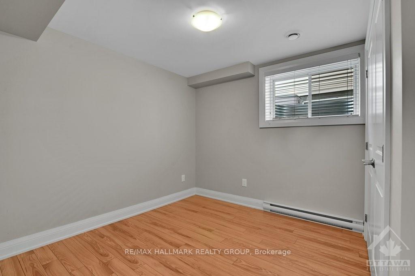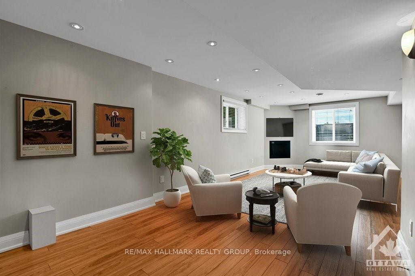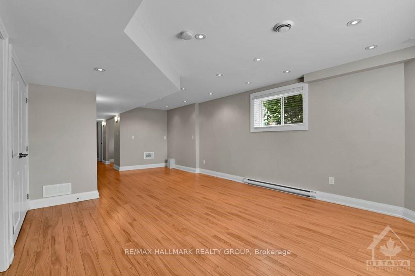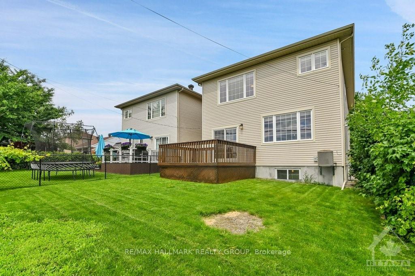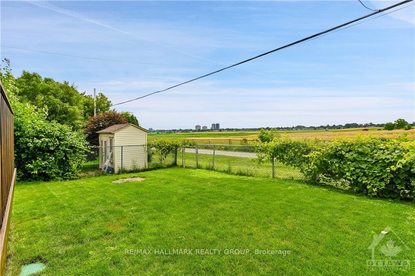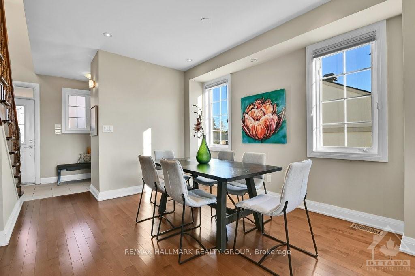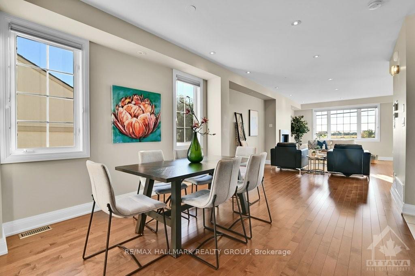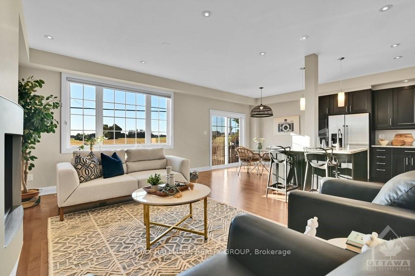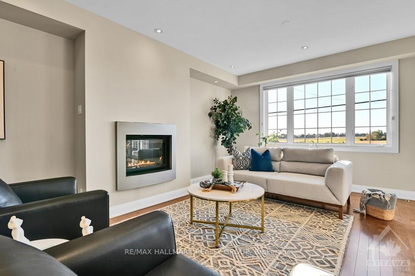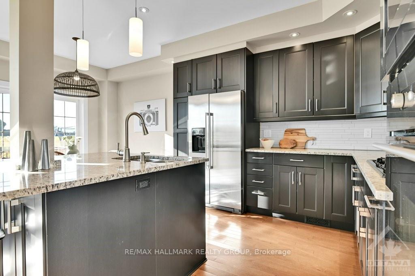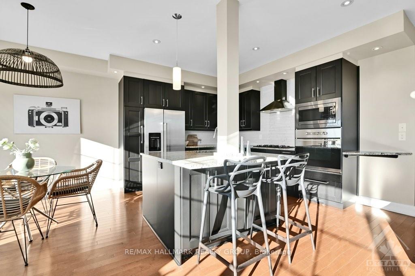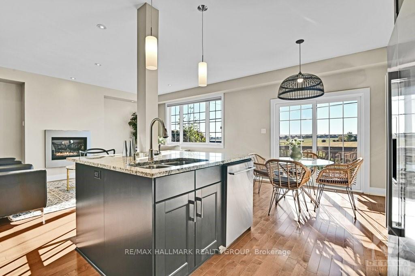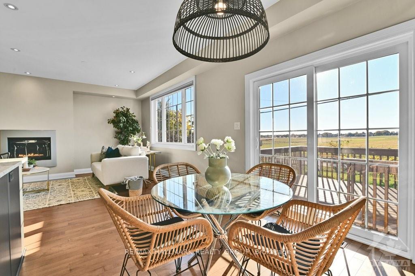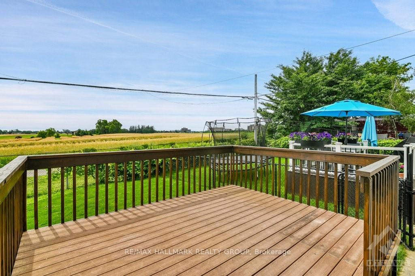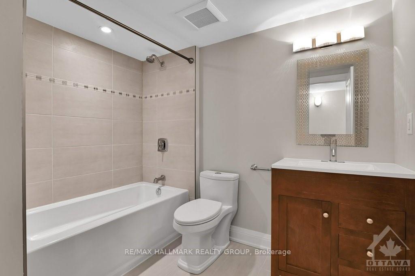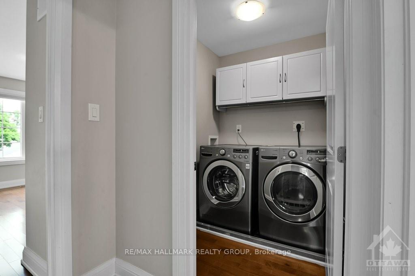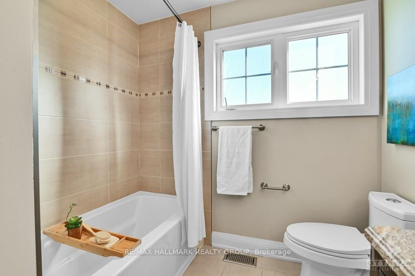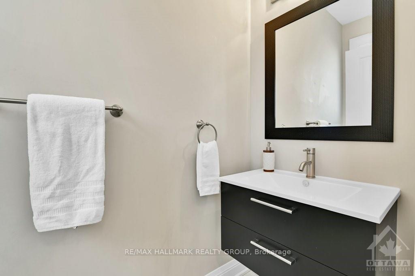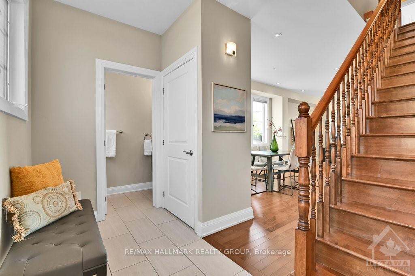$1,199,900
Available - For Sale
Listing ID: X9523181
1326 KINGSTON Ave , Carlington - Central Park, K1Z 8L2, Ontario
| Flooring: Hardwood, Stunning Custom-Built Family Home with No Rear Neighbours! -Discover this 12-yr.old custom single home offering 3000+ sq. ft. of luxurious living space w impeccable finishes. Perfectly situated in a prime location w access to top-rated schools - Hilson P.S., Glebe, Nepean HS, Turnbull Private School. Looking for a move-in-ready property? This exceptional home boasts hardwood floors (throughout), imported ceramic tile, + 2 cozy fireplaces, creating a warm and inviting ambiance. Open-concept main floor designed for entertaining, featuring a Chef's kitchen w ample counter space, seamlessly flowing into the dining and living areas. 4+1 spacious bedrooms, inc. 4 on the 2nd floor +2nd. floor laundry too. Generous primary suite is a true retreat, featuring a walk-in closet, luxurious 5-piece ensuite w a glass shower, soaking tub. Versatile lower-level suite offers rental potential, providing an ideal opportunity to offset expenses or accommodate guests. A "hidden gem" w "breathtaking view"., Flooring: Ceramic, Flooring: Laminate |
| Price | $1,199,900 |
| Taxes: | $7020.00 |
| Address: | 1326 KINGSTON Ave , Carlington - Central Park, K1Z 8L2, Ontario |
| Lot Size: | 33.99 x 96.19 (Feet) |
| Directions/Cross Streets: | Heading North on Merivale from Baseline, turn right on Kingston; From Fisher, turn on Kent, left on |
| Rooms: | 14 |
| Rooms +: | 5 |
| Bedrooms: | 4 |
| Bedrooms +: | 1 |
| Kitchens: | 1 |
| Kitchens +: | 0 |
| Family Room: | Y |
| Basement: | Finished, Full |
| Property Type: | Detached |
| Style: | 2-Storey |
| Exterior: | Other, Stucco/Plaster |
| Garage Type: | Attached |
| Pool: | None |
| Property Features: | Fenced Yard, Public Transit |
| Fireplace/Stove: | Y |
| Heat Source: | Gas |
| Heat Type: | Forced Air |
| Central Air Conditioning: | Central Air |
| Sewers: | Sewers |
| Water: | Municipal |
| Utilities-Gas: | Y |
$
%
Years
This calculator is for demonstration purposes only. Always consult a professional
financial advisor before making personal financial decisions.
| Although the information displayed is believed to be accurate, no warranties or representations are made of any kind. |
| RE/MAX HALLMARK REALTY GROUP |
|
|

Sherin M Justin, CPA CGA
Sales Representative
Dir:
647-231-8657
Bus:
905-239-9222
| Virtual Tour | Book Showing | Email a Friend |
Jump To:
At a Glance:
| Type: | Freehold - Detached |
| Area: | Ottawa |
| Municipality: | Carlington - Central Park |
| Neighbourhood: | 5303 - Carlington |
| Style: | 2-Storey |
| Lot Size: | 33.99 x 96.19(Feet) |
| Tax: | $7,020 |
| Beds: | 4+1 |
| Baths: | 4 |
| Fireplace: | Y |
| Pool: | None |
Locatin Map:
Payment Calculator:

