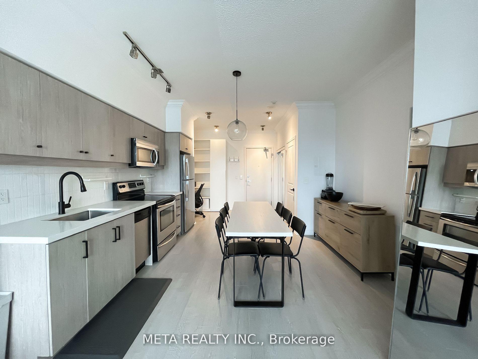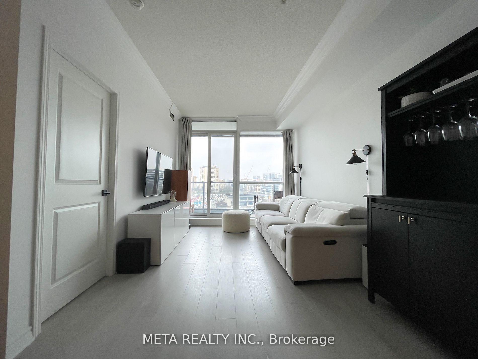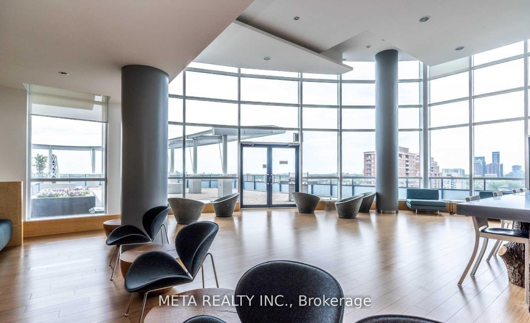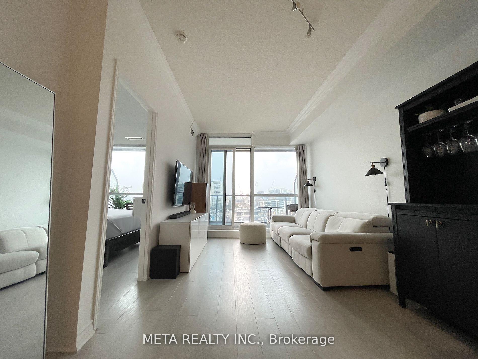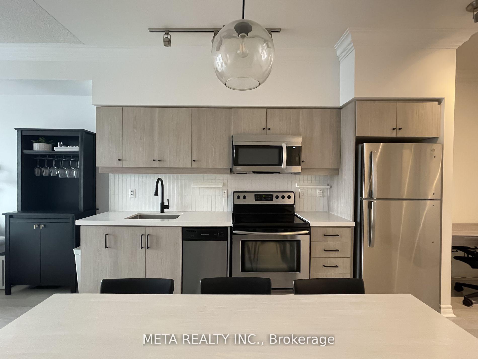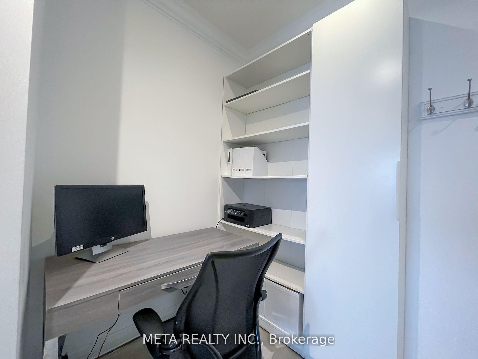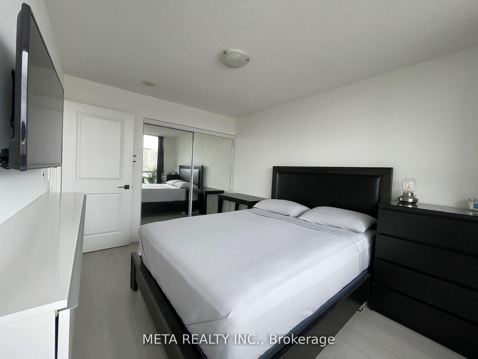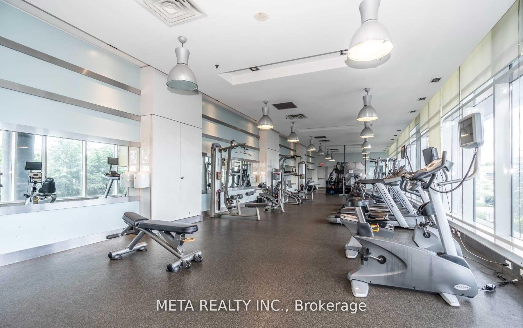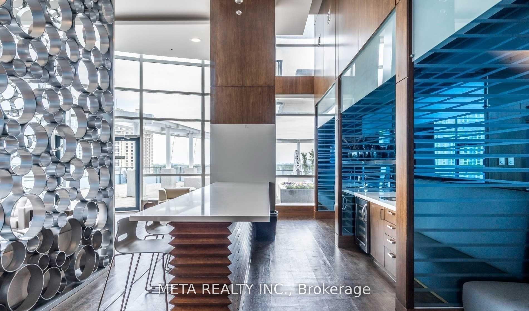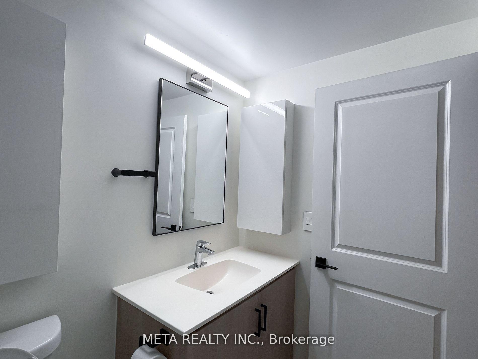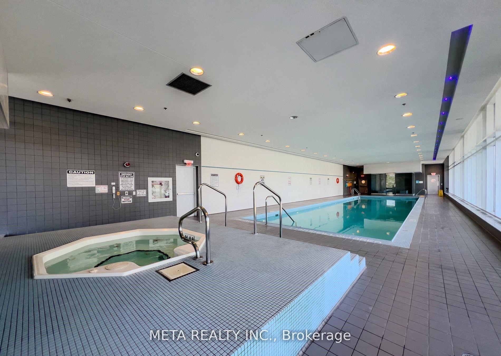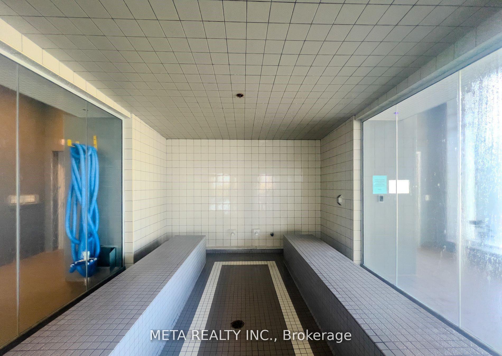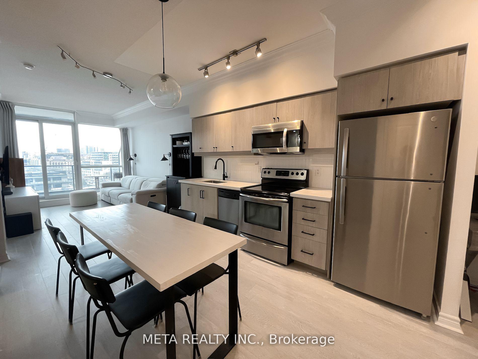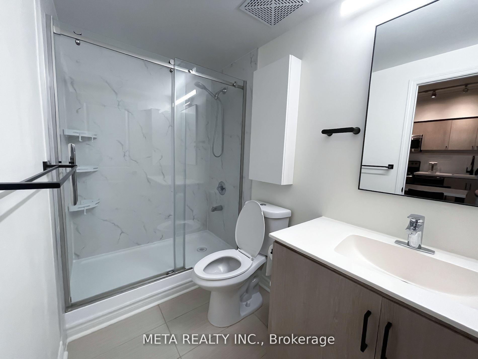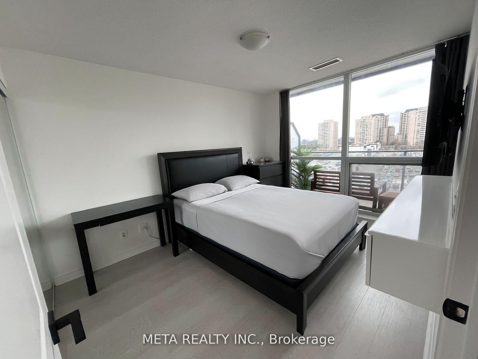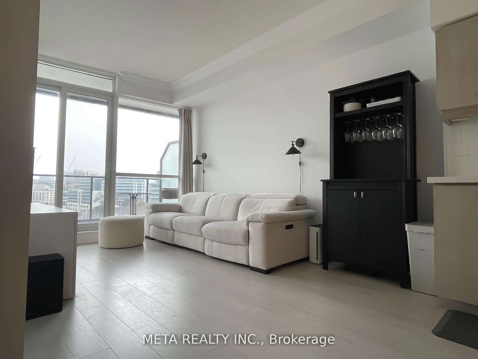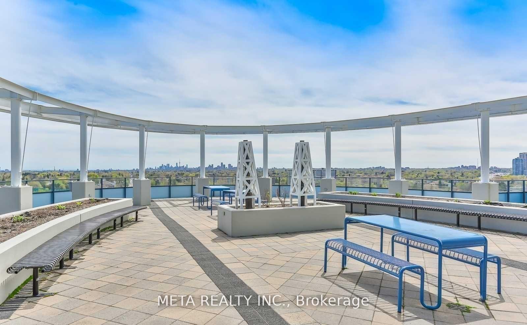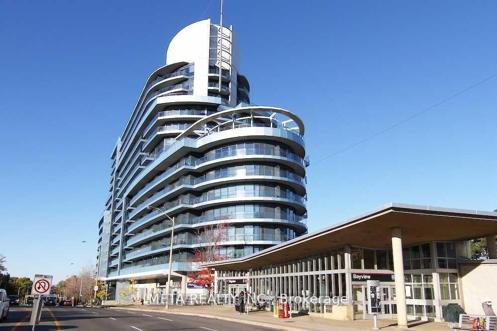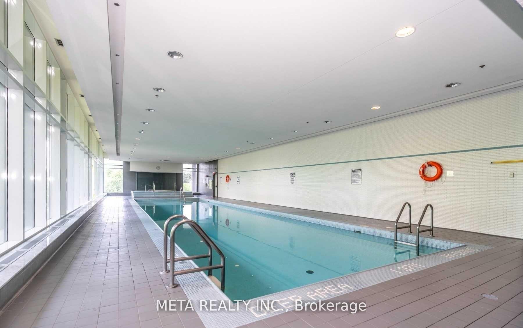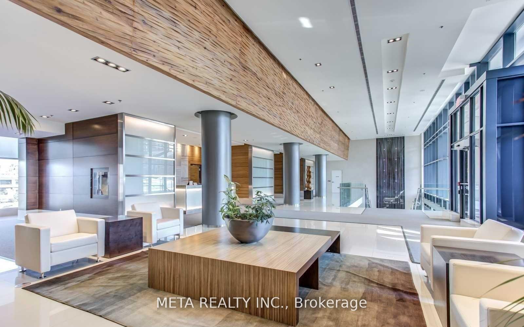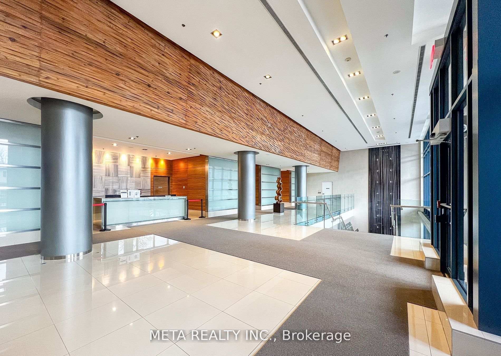$669,000
Available - For Sale
Listing ID: C10419626
2885 Bayview Ave East , Unit 406, Toronto, M2K 0A3, Ontario
| Tastefully renovated 1+1 unit at the Arc Condos! New kitchen, new bathroom, new floors - AC5 commercial grade laminate floors throughout; new quartz kitchen counters & renovated cupboards; completely renovated bathroom with new stand up shower and new tiled shower walls; completely painted walls and crown mouldings. Conveniently located right on top of Bayview subway station; quick access to 401/DVP; walk outside into Bayview Village Shopping Centre w everything u need right at your doorstep! Unobstructed sunrise east exposure to enjoy your morning coffee on a large cozy balcony! Complete with 1 underground parking spot & 1 storage locker. Enjoy all the condo amenities - pool, hot tub, large gym, large party room, sauna, & 24 hr concierge. Don't miss this fantastic opportunity to own a modern updated condo in a super high demand area!Brokerage Remarks |
| Price | $669,000 |
| Taxes: | $2352.00 |
| Maintenance Fee: | 512.88 |
| Address: | 2885 Bayview Ave East , Unit 406, Toronto, M2K 0A3, Ontario |
| Province/State: | Ontario |
| Condo Corporation No | tscc |
| Level | 4 |
| Unit No | 6 |
| Directions/Cross Streets: | bayview and sheppard |
| Rooms: | 5 |
| Bedrooms: | 1 |
| Bedrooms +: | 1 |
| Kitchens: | 1 |
| Family Room: | N |
| Basement: | Other |
| Property Type: | Condo Apt |
| Style: | Apartment |
| Exterior: | Concrete |
| Garage Type: | Underground |
| Garage(/Parking)Space: | 1.00 |
| Drive Parking Spaces: | 1 |
| Park #1 | |
| Parking Type: | Owned |
| Exposure: | E |
| Balcony: | Open |
| Locker: | Owned |
| Pet Permited: | Restrict |
| Approximatly Square Footage: | 600-699 |
| Maintenance: | 512.88 |
| CAC Included: | Y |
| Water Included: | Y |
| Common Elements Included: | Y |
| Heat Included: | Y |
| Parking Included: | Y |
| Building Insurance Included: | Y |
| Fireplace/Stove: | N |
| Heat Source: | Gas |
| Heat Type: | Forced Air |
| Central Air Conditioning: | Central Air |
| Ensuite Laundry: | Y |
$
%
Years
This calculator is for demonstration purposes only. Always consult a professional
financial advisor before making personal financial decisions.
| Although the information displayed is believed to be accurate, no warranties or representations are made of any kind. |
| META REALTY INC. |
|
|

Sherin M Justin, CPA CGA
Sales Representative
Dir:
647-231-8657
Bus:
905-239-9222
| Book Showing | Email a Friend |
Jump To:
At a Glance:
| Type: | Condo - Condo Apt |
| Area: | Toronto |
| Municipality: | Toronto |
| Neighbourhood: | Bayview Village |
| Style: | Apartment |
| Tax: | $2,352 |
| Maintenance Fee: | $512.88 |
| Beds: | 1+1 |
| Baths: | 1 |
| Garage: | 1 |
| Fireplace: | N |
Locatin Map:
Payment Calculator:

