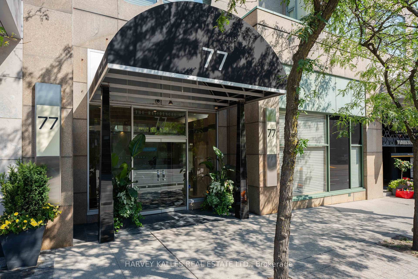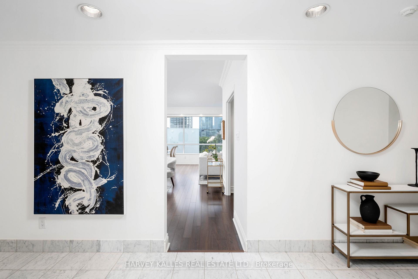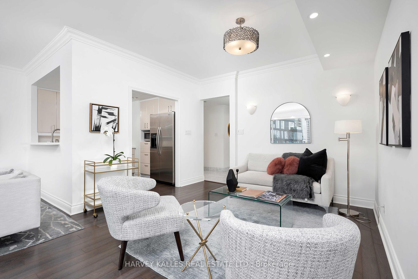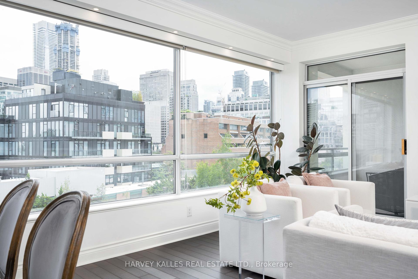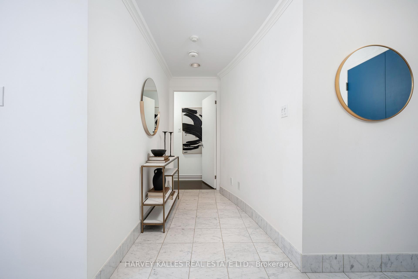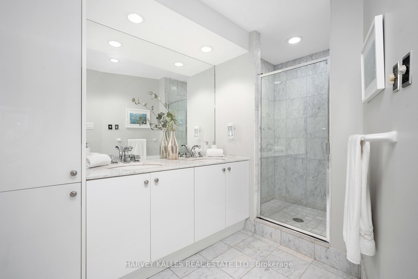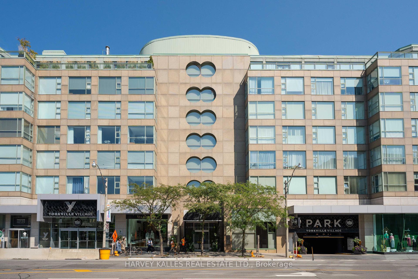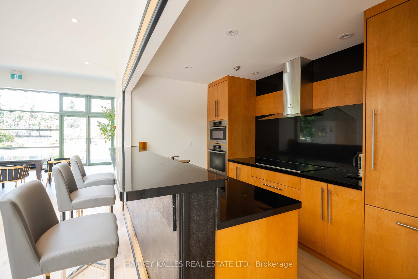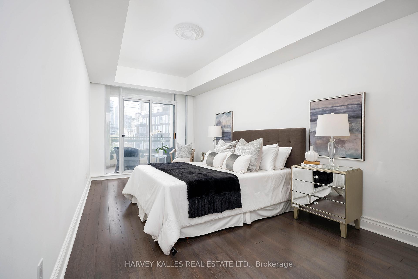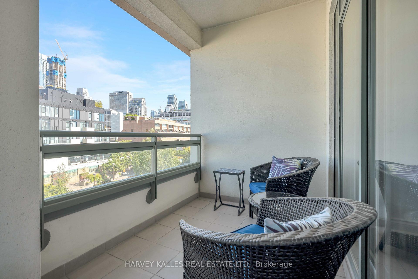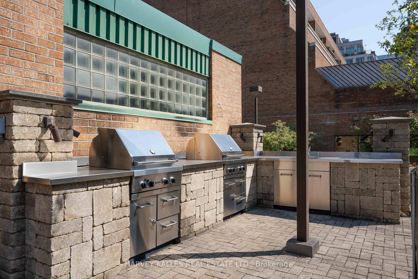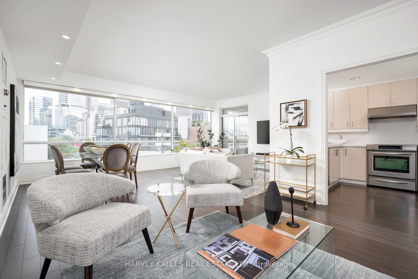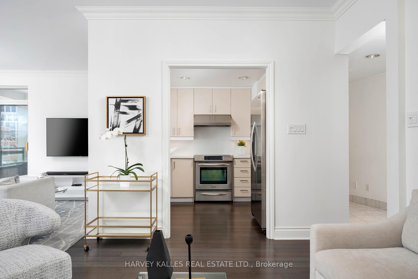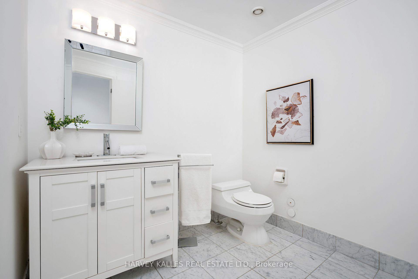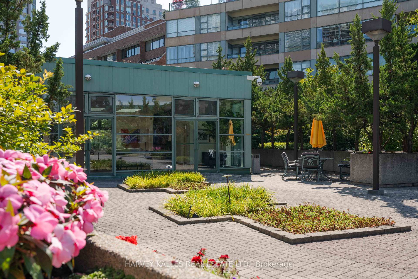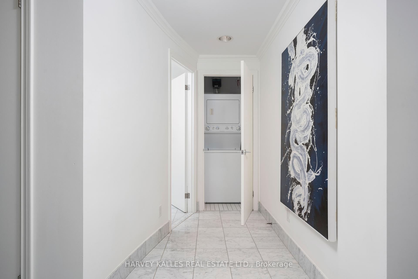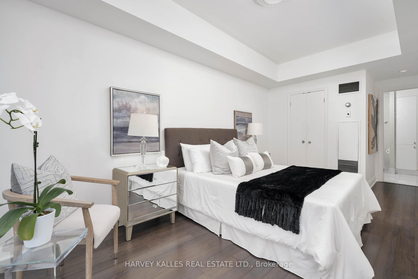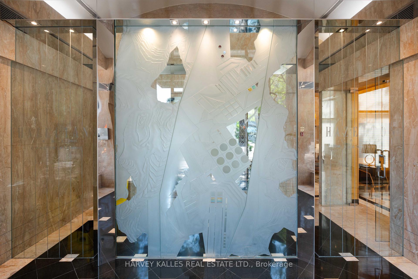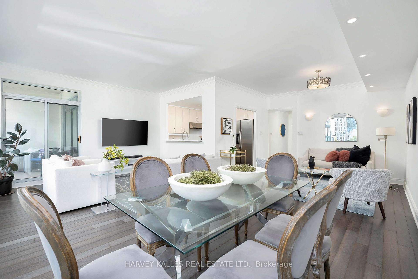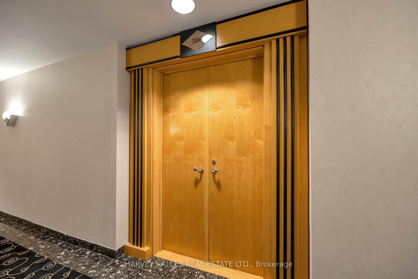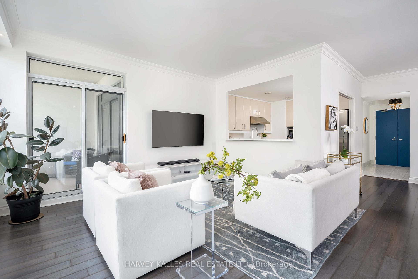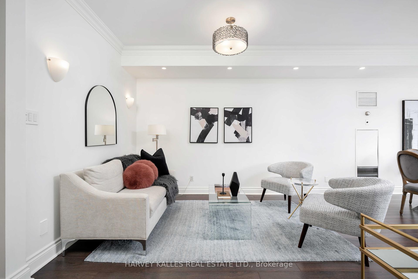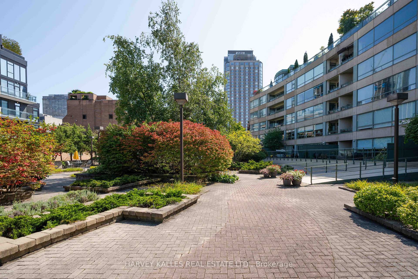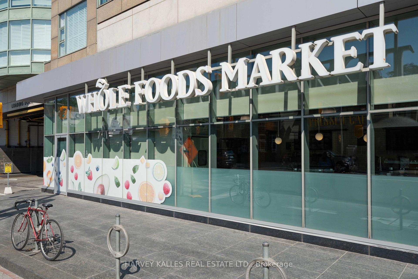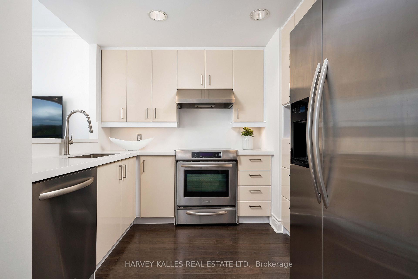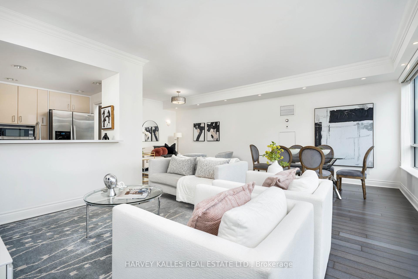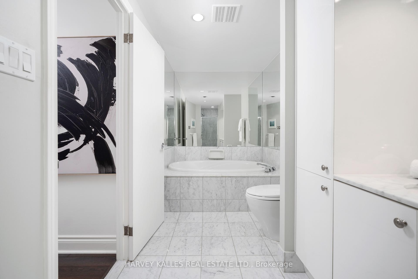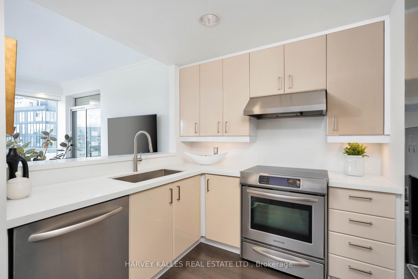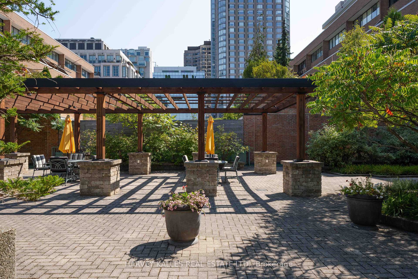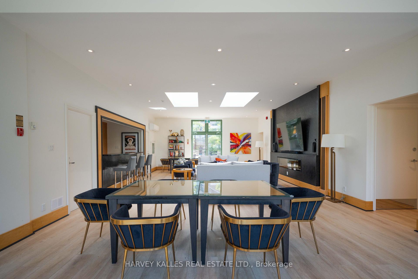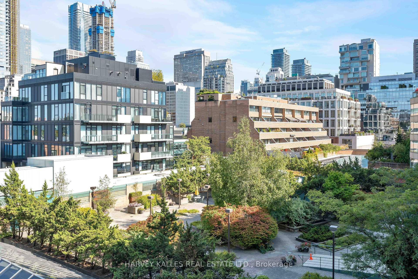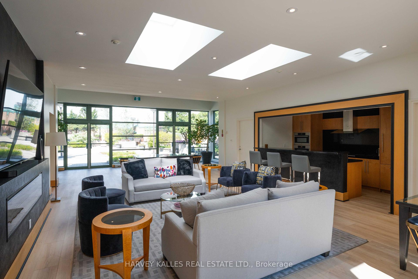$1,195,000
Available - For Sale
Listing ID: C10419947
77 Avenue Rd , Unit 506, Toronto, M5R 3R8, Ontario
| Perfection At Exclusive Oasis In The Heart of Yorkville. Updated & Outstanding, Sun-Filled & Spacious 1,170 Sq. Ft. Suite Adjacent to Whole Foods Market, Equinox Fitness, Restaurants & Chic Boutiques. Rare Suite w/Brilliant Layout -- Large Open Living Space, Ideal To Entertain Both Family & Friends w/The Option of Creating Separate Den/Office. Boasting Floor-to-Ceiling Windowed Walls, Walk-Outs From Both Living Room & Primary Bedroom Lead To A Private Balcony & Magnificent Garden Views. Suite #506 Is Uniquely Oriented w/Both East & South Views, Overlooking Beautifully Landscaped Garden, Courtyard Retreat An Impressive Amenity For Party & Entertaining Facilities (BBQs, Umbrellas, Clubhouse). Fabulous Large Party Space Includes: Large TV, Full Kitchen, Opening Onto Courtyard. 24 Hrs Concierge. Visitor Parking. Monthly Maintenance Fees Include all Utilities Costs (Hydro Etc..), Rogers Ignite TV, & Hi Speed Internet. An Exceptional Place to Call Home. |
| Extras: New Quartz Kitchen Counter, Faucet & Undermount Sink. White Marble Generous 5-pc Ensuite w/Jacuzzi Off Large Primary Bedroom & Walk-In Closet. Extra Storage. Yorkville Boutique Building Only Steps to U of T, 3 Subway Stations, ROM, & More! |
| Price | $1,195,000 |
| Taxes: | $5278.83 |
| Maintenance Fee: | 1679.19 |
| Address: | 77 Avenue Rd , Unit 506, Toronto, M5R 3R8, Ontario |
| Province/State: | Ontario |
| Condo Corporation No | MTCC |
| Level | 4 |
| Unit No | 6 |
| Directions/Cross Streets: | Avenue Road and Bloor St West |
| Rooms: | 5 |
| Bedrooms: | 1 |
| Bedrooms +: | |
| Kitchens: | 1 |
| Family Room: | N |
| Basement: | None |
| Property Type: | Condo Apt |
| Style: | Apartment |
| Exterior: | Concrete |
| Garage Type: | Underground |
| Garage(/Parking)Space: | 1.00 |
| Drive Parking Spaces: | 0 |
| Park #1 | |
| Parking Spot: | 65 |
| Parking Type: | Owned |
| Legal Description: | A |
| Exposure: | E |
| Balcony: | Open |
| Locker: | Owned |
| Pet Permited: | Restrict |
| Approximatly Square Footage: | 1000-1199 |
| Building Amenities: | Concierge, Party/Meeting Room, Rooftop Deck/Garden, Visitor Parking |
| Property Features: | Hospital, Place Of Worship, Public Transit |
| Maintenance: | 1679.19 |
| CAC Included: | Y |
| Hydro Included: | Y |
| Water Included: | Y |
| Common Elements Included: | Y |
| Heat Included: | Y |
| Parking Included: | Y |
| Building Insurance Included: | Y |
| Fireplace/Stove: | N |
| Heat Source: | Gas |
| Heat Type: | Fan Coil |
| Central Air Conditioning: | Central Air |
| Ensuite Laundry: | Y |
$
%
Years
This calculator is for demonstration purposes only. Always consult a professional
financial advisor before making personal financial decisions.
| Although the information displayed is believed to be accurate, no warranties or representations are made of any kind. |
| HARVEY KALLES REAL ESTATE LTD. |
|
|

Sherin M Justin, CPA CGA
Sales Representative
Dir:
647-231-8657
Bus:
905-239-9222
| Virtual Tour | Book Showing | Email a Friend |
Jump To:
At a Glance:
| Type: | Condo - Condo Apt |
| Area: | Toronto |
| Municipality: | Toronto |
| Neighbourhood: | Annex |
| Style: | Apartment |
| Tax: | $5,278.83 |
| Maintenance Fee: | $1,679.19 |
| Beds: | 1 |
| Baths: | 2 |
| Garage: | 1 |
| Fireplace: | N |
Locatin Map:
Payment Calculator:

