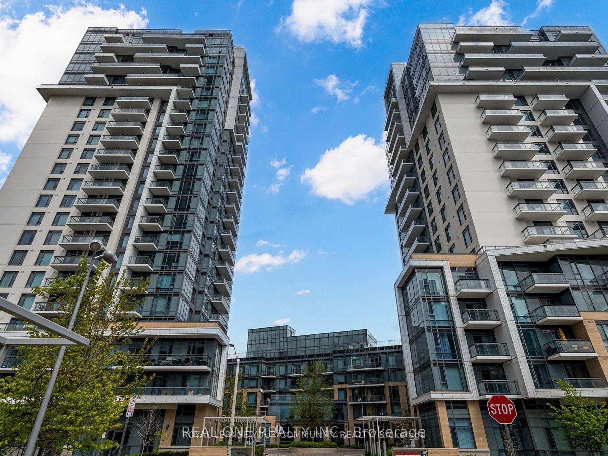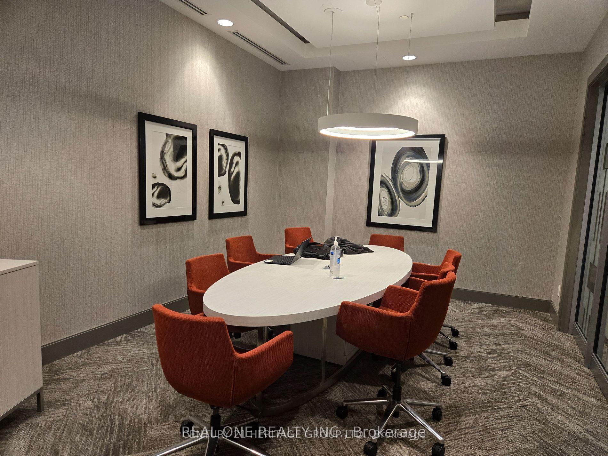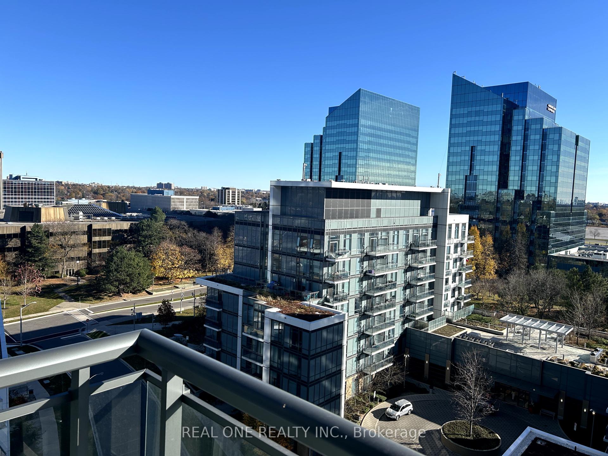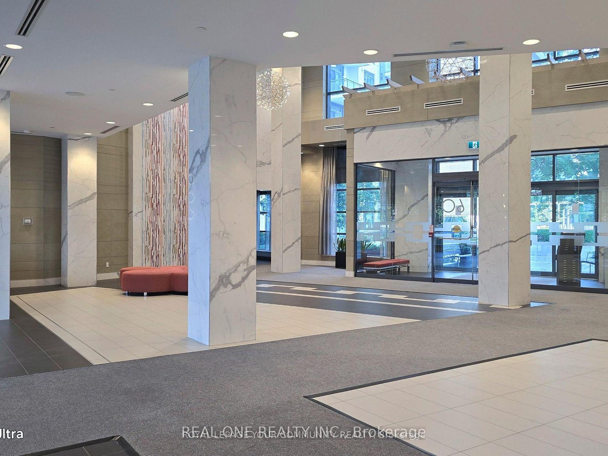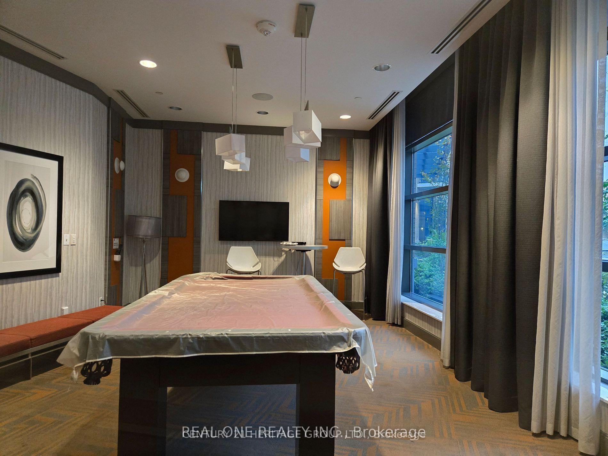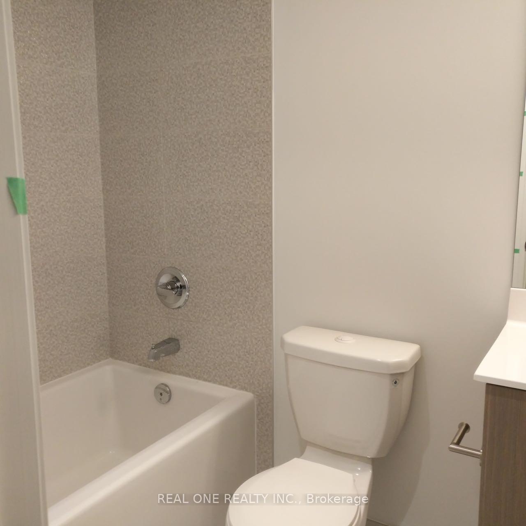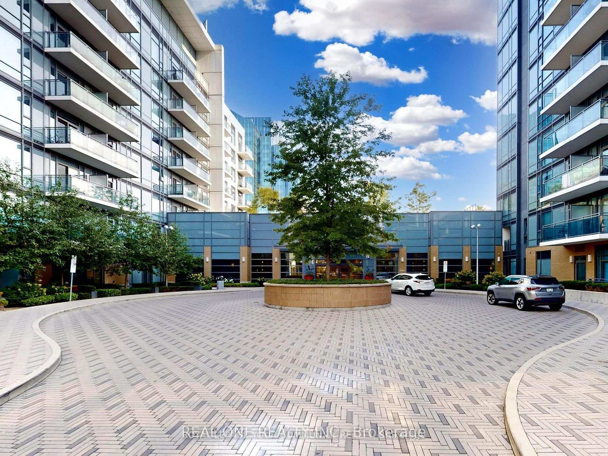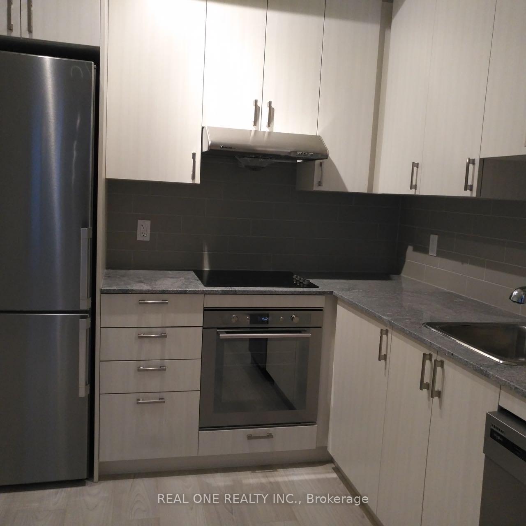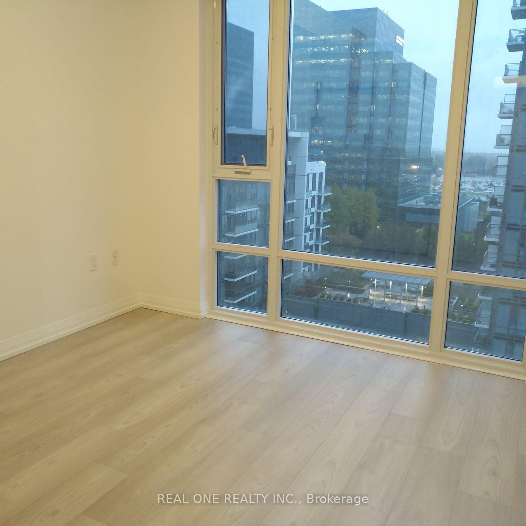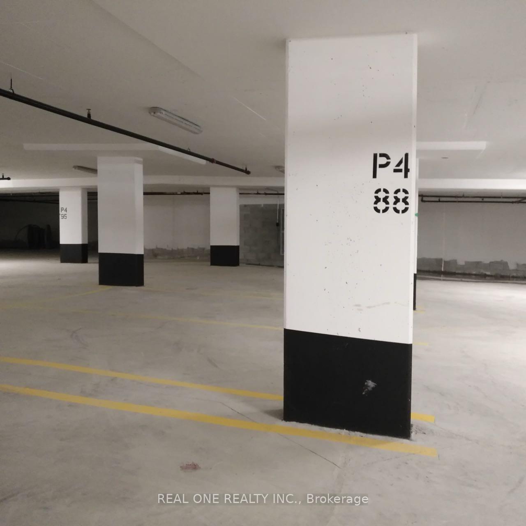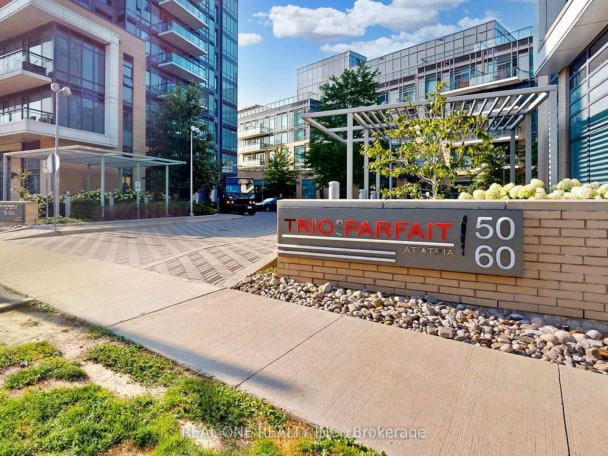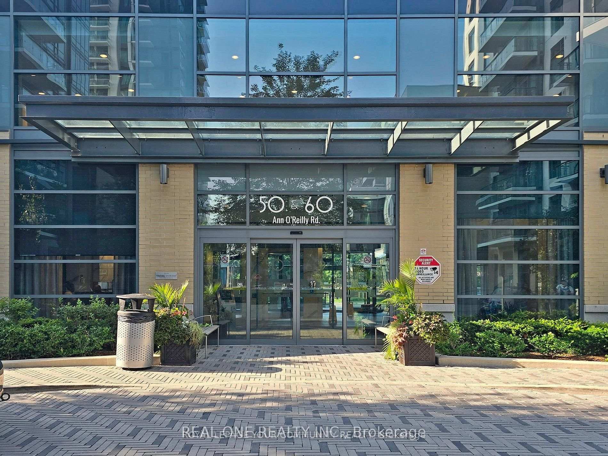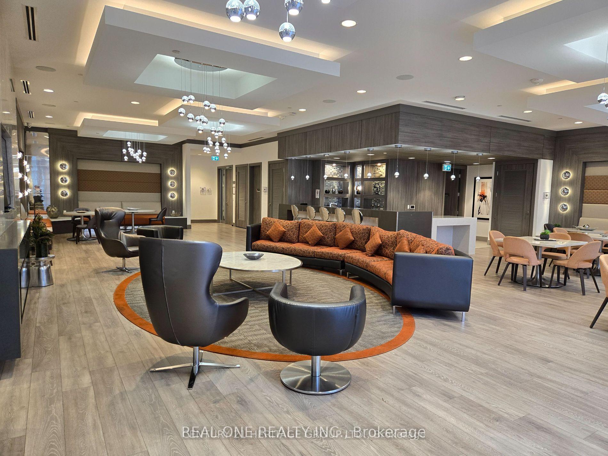$628,800
Available - For Sale
Listing ID: C10420935
50 Ann O Reilly Rd , Unit 3, Toronto, M2J 0C9, Ontario
| TRIDEL LUXURY CONDO. RARE SE CORNER Unit with 40sq ft Balcony PRACTICAL FORMAL 2 BEDROOMS WITH WINDOWS AND DOORS. STATE OF ART INDOOR/OUTDOOR RECREATIONAL FACILITIES AND 24 HOURS SECURITY/CONCIERGE. STEPS TO TTC BUS STOPS, MINUTES TO FAIRVIEW MALL AND 404 HWY EXIT. |
| Extras: ALL EXISTING ELECTRIC LIGHT FIXTURES AND WINDOW COVERINGS. QUARTZ KITCHEN COUNTER, S/S FRIDGE, B/I COOKTOP AND OVEN, DISHWASHER, EXHAUST FANHOOD. STACKED WASHER AND DRYER. ONE UNDERGROUND PARKING AND ONE LOCKER LOCATED IN P4 |
| Price | $628,800 |
| Taxes: | $3250.00 |
| Maintenance Fee: | 693.53 |
| Address: | 50 Ann O Reilly Rd , Unit 3, Toronto, M2J 0C9, Ontario |
| Province/State: | Ontario |
| Condo Corporation No | TSCC |
| Level | 10 |
| Unit No | 1005 |
| Directions/Cross Streets: | Sheppard / 404 |
| Rooms: | 5 |
| Bedrooms: | 2 |
| Bedrooms +: | |
| Kitchens: | 1 |
| Family Room: | N |
| Basement: | None |
| Approximatly Age: | 0-5 |
| Property Type: | Comm Element Condo |
| Style: | Apartment |
| Exterior: | Concrete |
| Garage Type: | Underground |
| Garage(/Parking)Space: | 1.00 |
| Drive Parking Spaces: | 0 |
| Park #1 | |
| Parking Type: | Owned |
| Legal Description: | Level D, unit 8 |
| Exposure: | Se |
| Balcony: | Open |
| Locker: | Owned |
| Pet Permited: | Restrict |
| Retirement Home: | N |
| Approximatly Age: | 0-5 |
| Approximatly Square Footage: | 600-699 |
| Maintenance: | 693.53 |
| Water Included: | Y |
| Common Elements Included: | Y |
| Heat Included: | Y |
| Parking Included: | Y |
| Building Insurance Included: | Y |
| Fireplace/Stove: | N |
| Heat Source: | Other |
| Heat Type: | Heat Pump |
| Central Air Conditioning: | Central Air |
| Elevator Lift: | Y |
$
%
Years
This calculator is for demonstration purposes only. Always consult a professional
financial advisor before making personal financial decisions.
| Although the information displayed is believed to be accurate, no warranties or representations are made of any kind. |
| REAL ONE REALTY INC. |
|
|

Sherin M Justin, CPA CGA
Sales Representative
Dir:
647-231-8657
Bus:
905-239-9222
| Book Showing | Email a Friend |
Jump To:
At a Glance:
| Type: | Condo - Comm Element Condo |
| Area: | Toronto |
| Municipality: | Toronto |
| Neighbourhood: | Henry Farm |
| Style: | Apartment |
| Approximate Age: | 0-5 |
| Tax: | $3,250 |
| Maintenance Fee: | $693.53 |
| Beds: | 2 |
| Baths: | 1 |
| Garage: | 1 |
| Fireplace: | N |
Locatin Map:
Payment Calculator:

