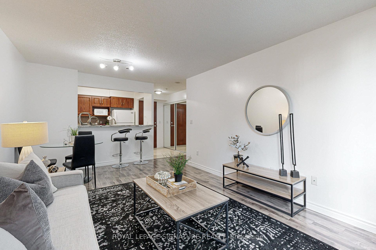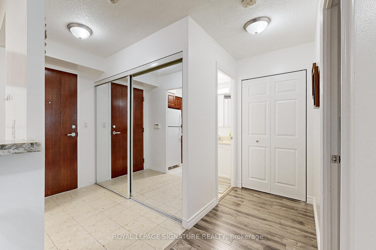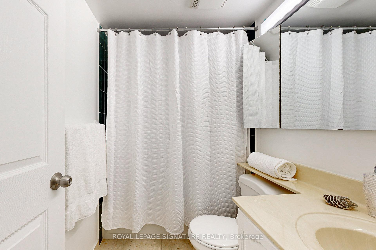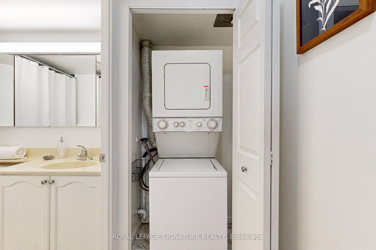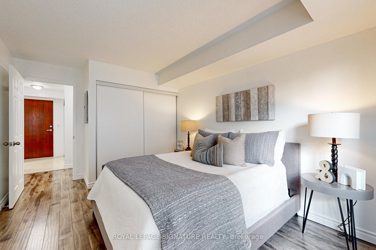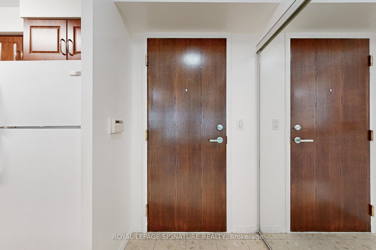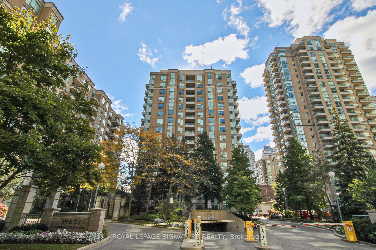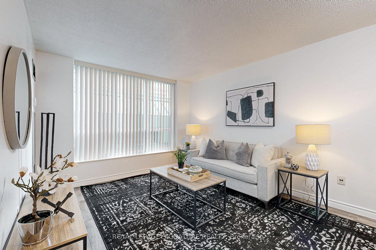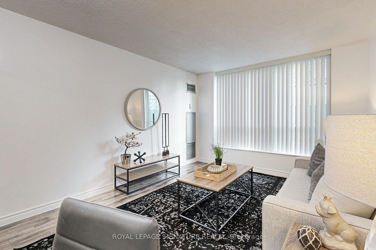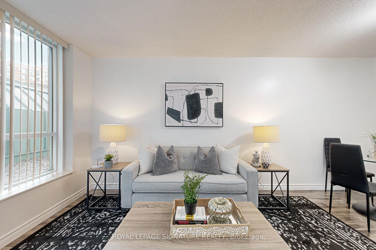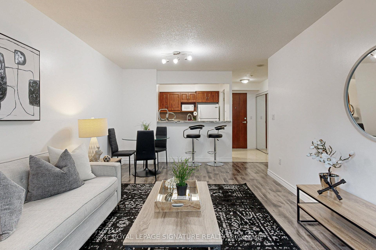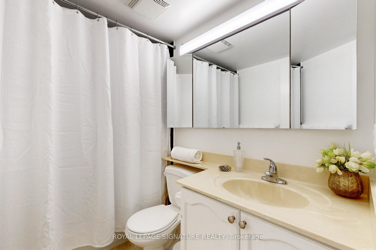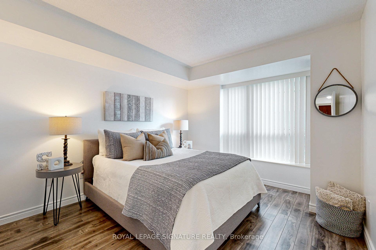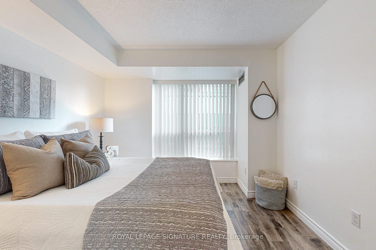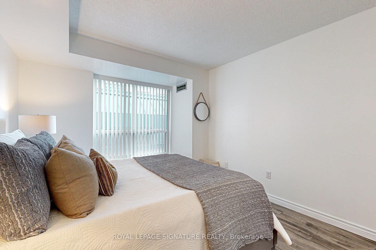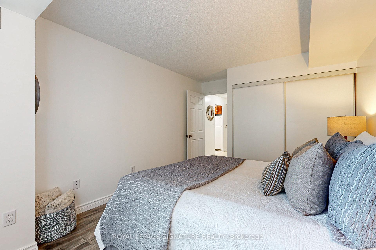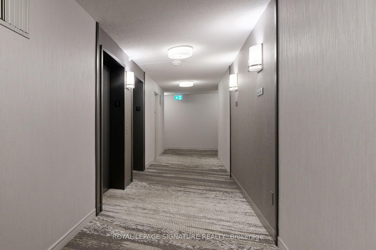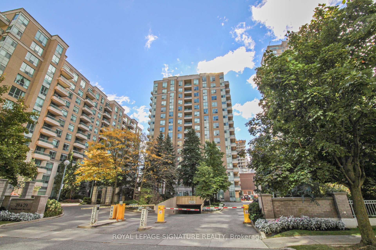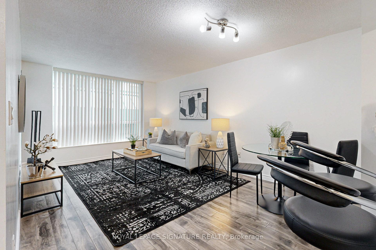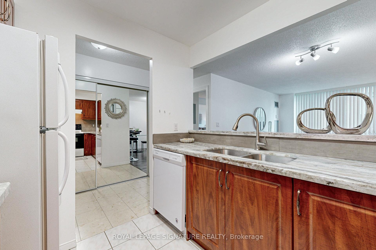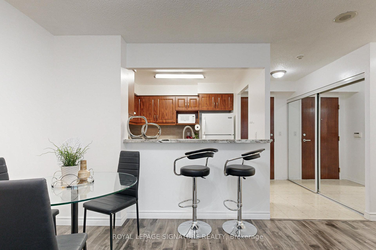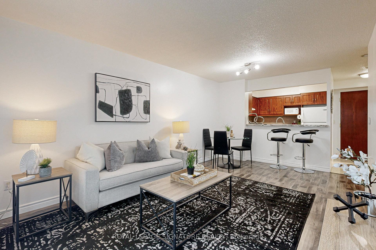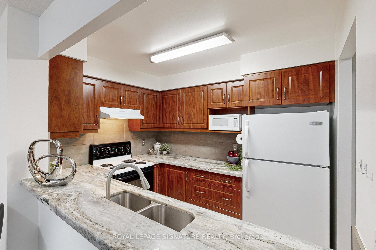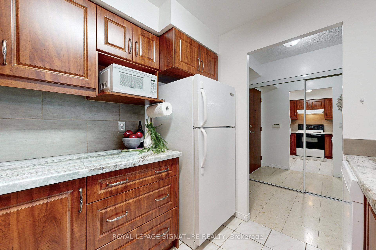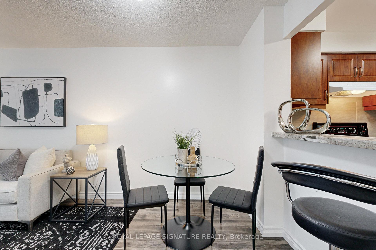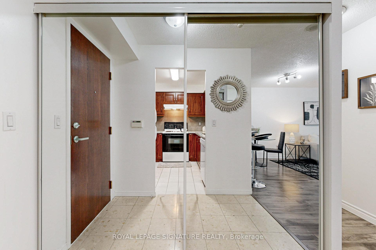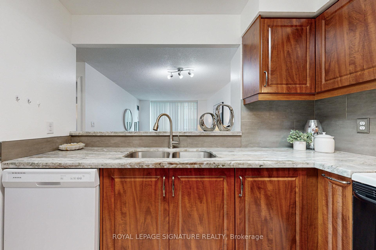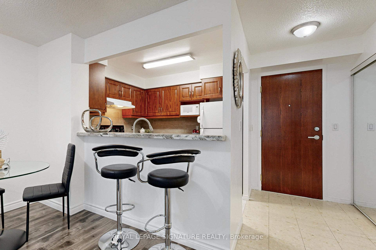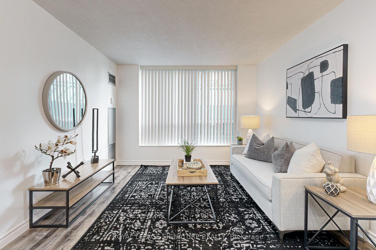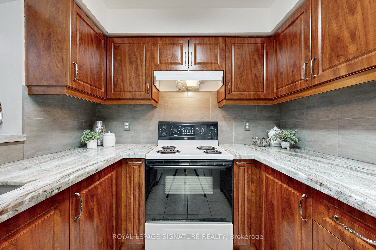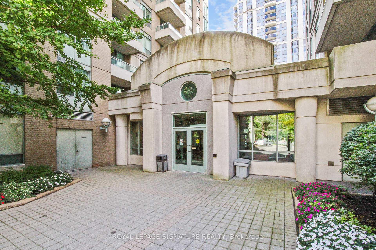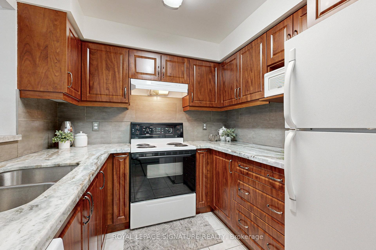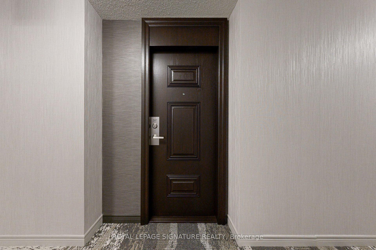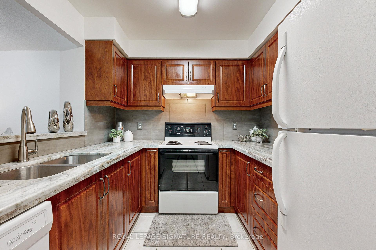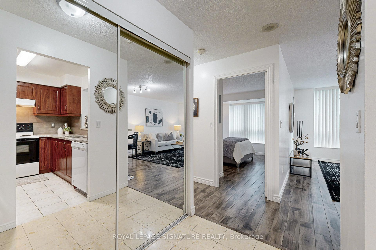$515,000
Available - For Sale
Listing ID: C9393015
29 Pemberton Ave , Unit 207, Toronto, M2M 4L5, Ontario
| An Updated, Turn Key Unit In A Prime Location! Maintenance Fees Include All Utilities! A Private View with a Warm Ambience Throughout. Benefit From the Unbeatable Convenience of Direct Underground Access to Finch Subway Station and Go Bus Access, While Just Minutes to Highway 401. The Functional Floor Plan Offers An Open Concept Living Space With Gorgeous Newer Flooring. The Renovated Kitchen Boasts Granite Counters, a Breakfast Bar, Tile Backsplash With a Double Stainless Steel Sink & Stylish Faucet. Oversized Closets! Low Floor = Less Wait Time/ or Just Take the Stairs. A Quiet Community In The Earl Haig School District. Close To Grocery Stores, Banks, LCBO, Cafes, Restaurants & Shops, Parks and Community Centres. Enjoy Great Building Amenities Including 24 hour Concierge, Visitors Parking, Gym, Party Room, and More. A Perfect Blend of Affordability, Style, Comfort, and Convenience! |
| Extras: Dishwasher (2021), Fridge, Stove, Microwave, Exhaust Hood Vented Out, Stackable Washer/Dryer. All Lighting Fixtures And Blinds. Great Parking Spot And Locker! |
| Price | $515,000 |
| Taxes: | $2067.18 |
| Maintenance Fee: | 640.10 |
| Address: | 29 Pemberton Ave , Unit 207, Toronto, M2M 4L5, Ontario |
| Province/State: | Ontario |
| Condo Corporation No | MTCP |
| Level | 2 |
| Unit No | 6 |
| Directions/Cross Streets: | Yonge & Finch |
| Rooms: | 4 |
| Bedrooms: | 1 |
| Bedrooms +: | |
| Kitchens: | 1 |
| Family Room: | N |
| Basement: | None |
| Property Type: | Condo Apt |
| Style: | Apartment |
| Exterior: | Concrete |
| Garage Type: | Underground |
| Garage(/Parking)Space: | 1.00 |
| Drive Parking Spaces: | 1 |
| Park #1 | |
| Parking Spot: | 6 |
| Parking Type: | Owned |
| Legal Description: | P-1 |
| Exposure: | E |
| Balcony: | None |
| Locker: | Owned |
| Pet Permited: | N |
| Approximatly Square Footage: | 600-699 |
| Building Amenities: | Concierge, Exercise Room, Gym, Party/Meeting Room, Visitor Parking |
| Property Features: | Public Trans, School |
| Maintenance: | 640.10 |
| CAC Included: | Y |
| Hydro Included: | Y |
| Water Included: | Y |
| Common Elements Included: | Y |
| Heat Included: | Y |
| Parking Included: | Y |
| Building Insurance Included: | Y |
| Fireplace/Stove: | N |
| Heat Source: | Gas |
| Heat Type: | Forced Air |
| Central Air Conditioning: | Central Air |
| Laundry Level: | Main |
| Ensuite Laundry: | Y |
| Elevator Lift: | Y |
$
%
Years
This calculator is for demonstration purposes only. Always consult a professional
financial advisor before making personal financial decisions.
| Although the information displayed is believed to be accurate, no warranties or representations are made of any kind. |
| ROYAL LEPAGE SIGNATURE REALTY |
|
|

Sherin M Justin, CPA CGA
Sales Representative
Dir:
647-231-8657
Bus:
905-239-9222
| Virtual Tour | Book Showing | Email a Friend |
Jump To:
At a Glance:
| Type: | Condo - Condo Apt |
| Area: | Toronto |
| Municipality: | Toronto |
| Neighbourhood: | Newtonbrook East |
| Style: | Apartment |
| Tax: | $2,067.18 |
| Maintenance Fee: | $640.1 |
| Beds: | 1 |
| Baths: | 1 |
| Garage: | 1 |
| Fireplace: | N |
Locatin Map:
Payment Calculator:

