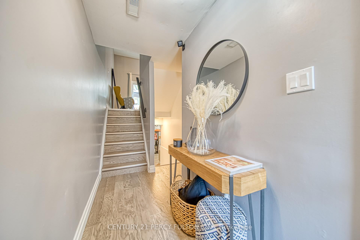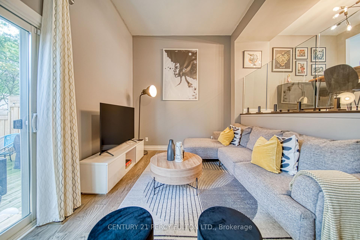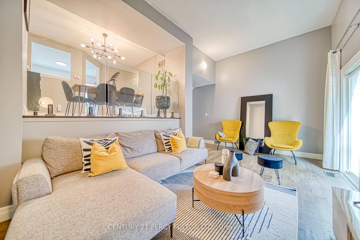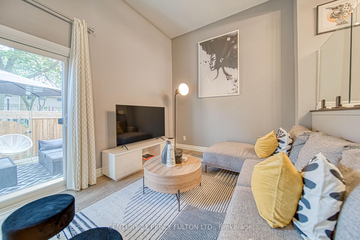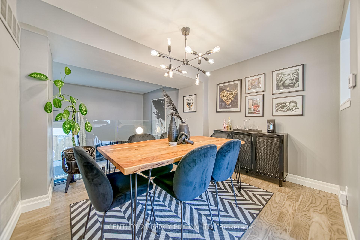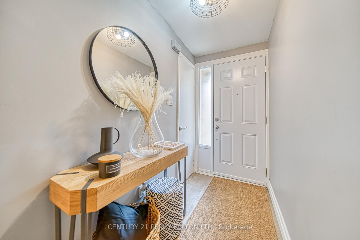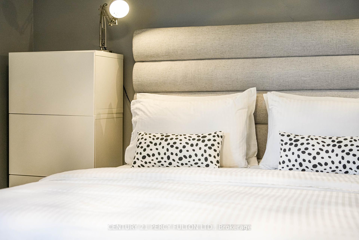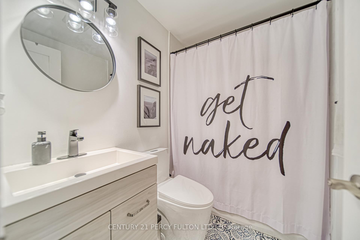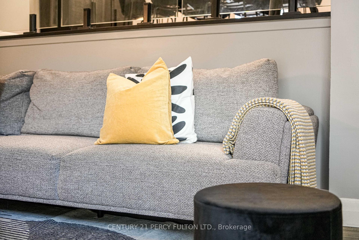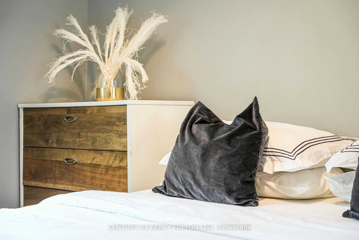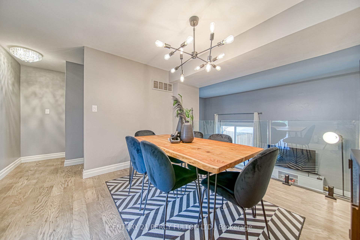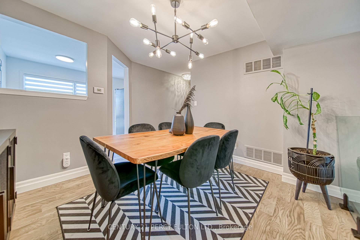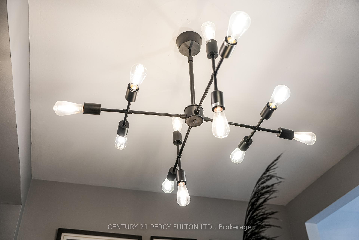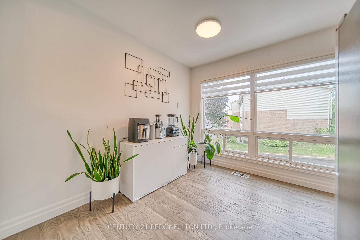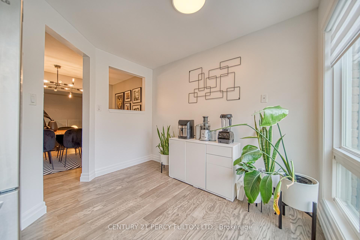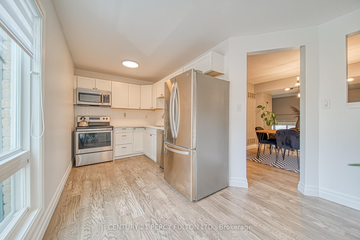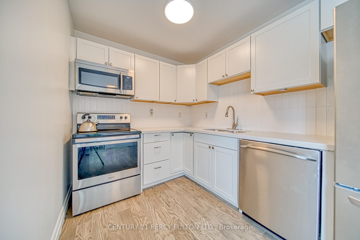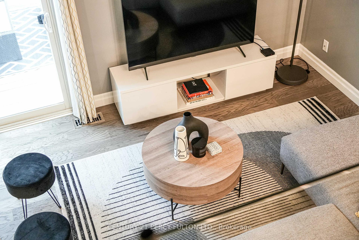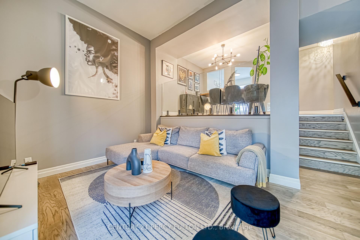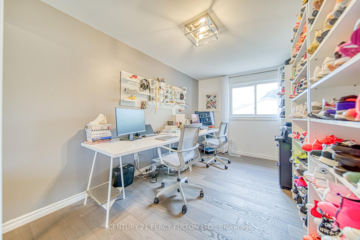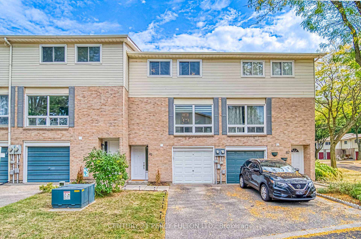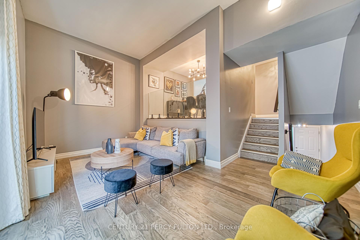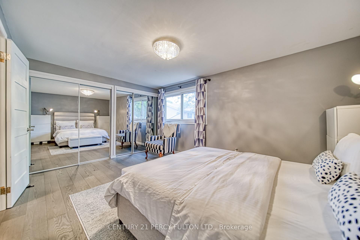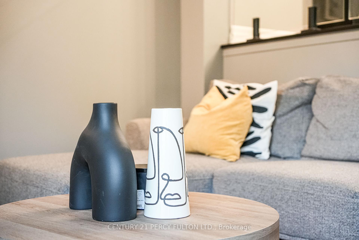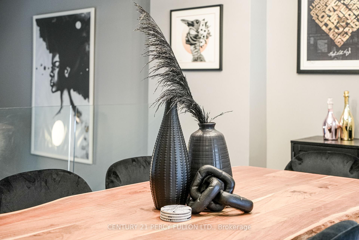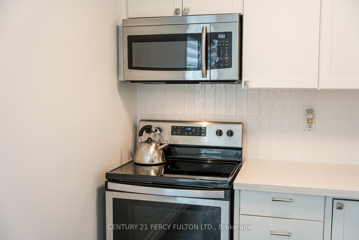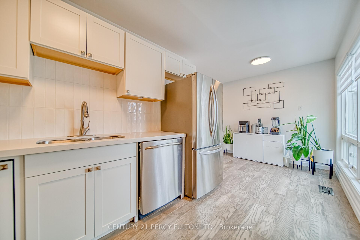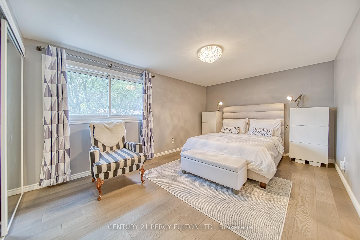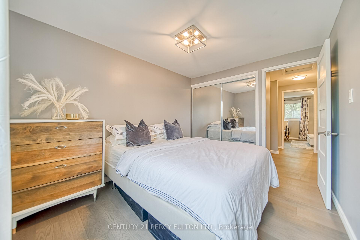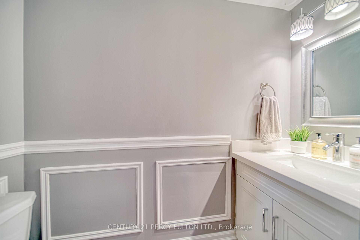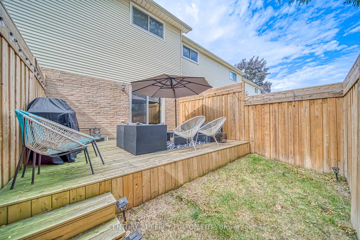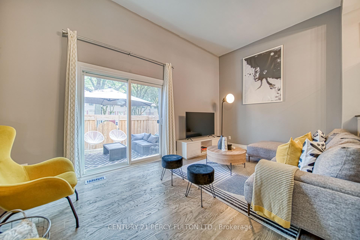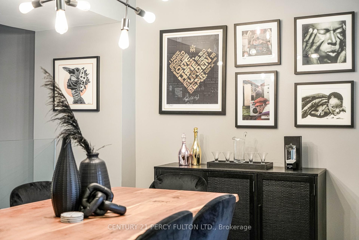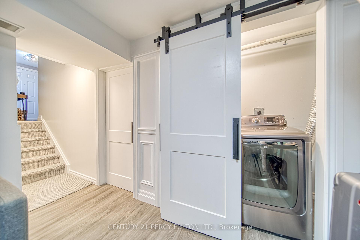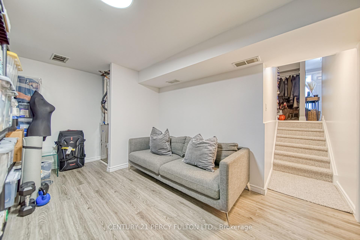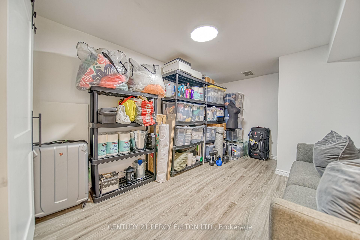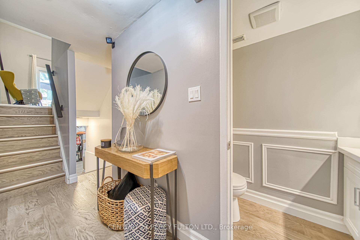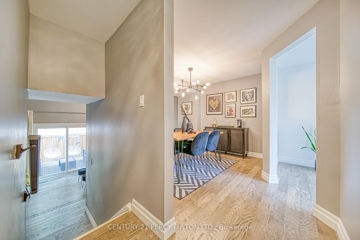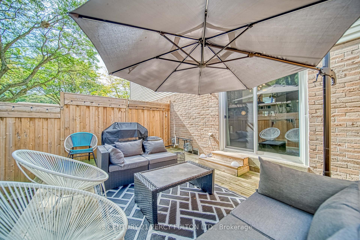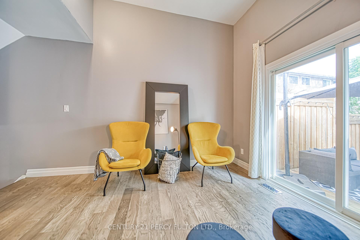$649,000
Available - For Sale
Listing ID: E10420046
1133 Ritson Rd North , Unit 43, Oshawa, L1G 7T3, Ontario
| This could be you! This Beautiful Spacious Townhouse is located in the heart on the Centennial Neighborhood. Right across the street from the plaza that includes shops like Metro, TD, LA Fitness, and many Restaurants. Gorgeous Updated Eat In Kitchen With Quartz Countertops. New Fridge, Stove And Microwave '20, Private Backyard Oasis With New Deck And Fence In '20. Finished Basement, BBQ Gas Hookup, New Roof '21, Garage Opener '21, Stunning New Hardwood '21. New Furnace And A/C '20, All Windows On The Top Floor And Basement Window Replaced In '20. Harwood Throughout The House '22 |
| Price | $649,000 |
| Taxes: | $2949.39 |
| Maintenance Fee: | 420.69 |
| Address: | 1133 Ritson Rd North , Unit 43, Oshawa, L1G 7T3, Ontario |
| Province/State: | Ontario |
| Condo Corporation No | DCC |
| Level | N/A |
| Unit No | 43 |
| Directions/Cross Streets: | RITSON AND BEATRICE |
| Rooms: | 6 |
| Rooms +: | 1 |
| Bedrooms: | 3 |
| Bedrooms +: | 1 |
| Kitchens: | 1 |
| Family Room: | N |
| Basement: | None |
| Approximatly Age: | 16-30 |
| Property Type: | Condo Townhouse |
| Style: | 3-Storey |
| Exterior: | Alum Siding, Brick |
| Garage Type: | Attached |
| Garage(/Parking)Space: | 1.00 |
| Drive Parking Spaces: | 1 |
| Park #1 | |
| Parking Type: | Owned |
| Exposure: | Sw |
| Balcony: | None |
| Locker: | None |
| Pet Permited: | N |
| Approximatly Age: | 16-30 |
| Approximatly Square Footage: | 1400-1599 |
| Property Features: | Fenced Yard |
| Maintenance: | 420.69 |
| Common Elements Included: | Y |
| Parking Included: | Y |
| Building Insurance Included: | Y |
| Fireplace/Stove: | N |
| Heat Source: | Gas |
| Heat Type: | Forced Air |
| Central Air Conditioning: | Central Air |
| Ensuite Laundry: | Y |
$
%
Years
This calculator is for demonstration purposes only. Always consult a professional
financial advisor before making personal financial decisions.
| Although the information displayed is believed to be accurate, no warranties or representations are made of any kind. |
| CENTURY 21 PERCY FULTON LTD. |
|
|

Sherin M Justin, CPA CGA
Sales Representative
Dir:
647-231-8657
Bus:
905-239-9222
| Virtual Tour | Book Showing | Email a Friend |
Jump To:
At a Glance:
| Type: | Condo - Condo Townhouse |
| Area: | Durham |
| Municipality: | Oshawa |
| Neighbourhood: | Centennial |
| Style: | 3-Storey |
| Approximate Age: | 16-30 |
| Tax: | $2,949.39 |
| Maintenance Fee: | $420.69 |
| Beds: | 3+1 |
| Baths: | 2 |
| Garage: | 1 |
| Fireplace: | N |
Locatin Map:
Payment Calculator:

