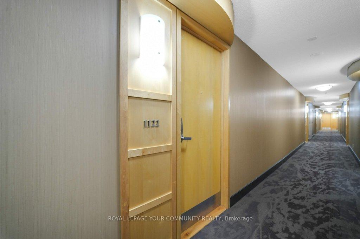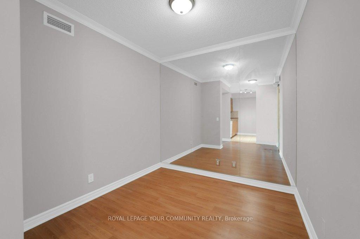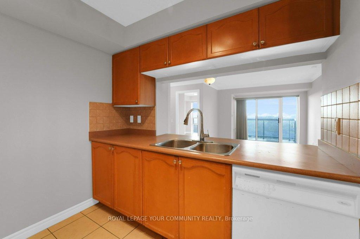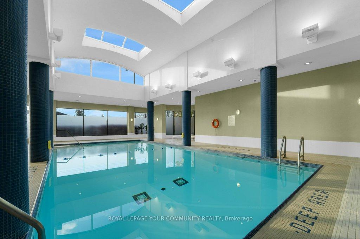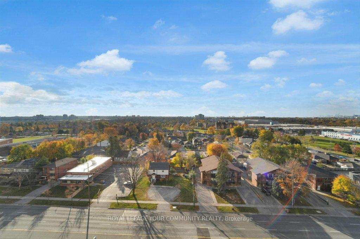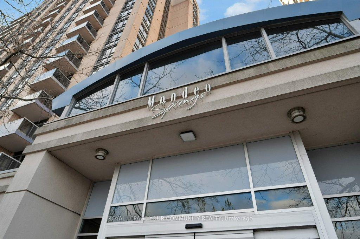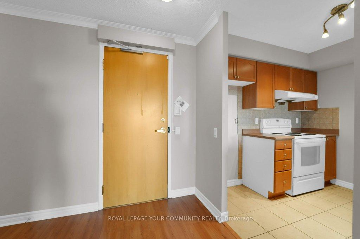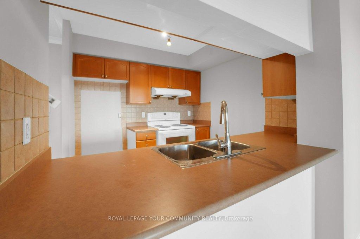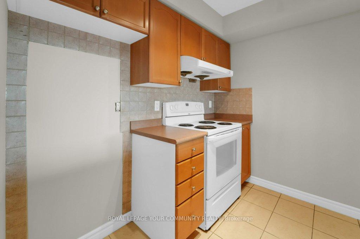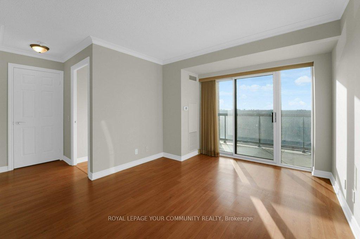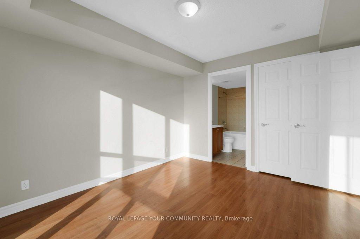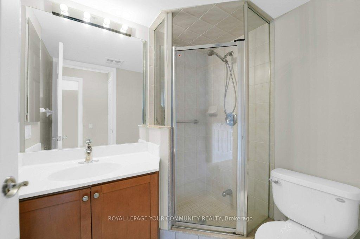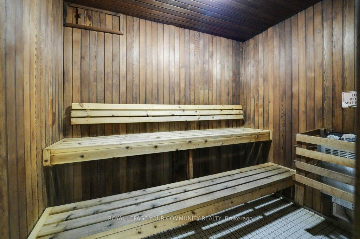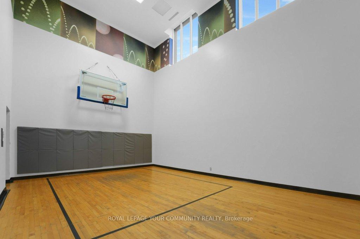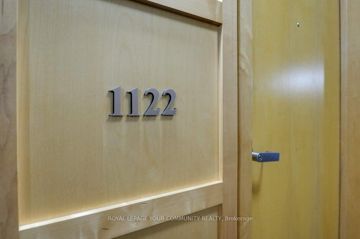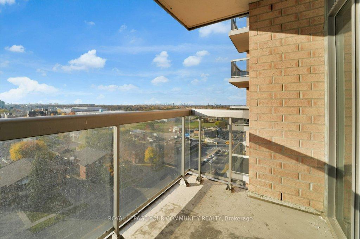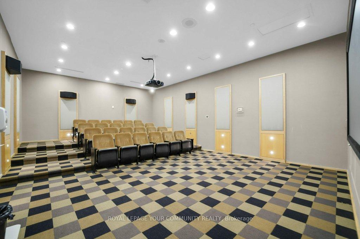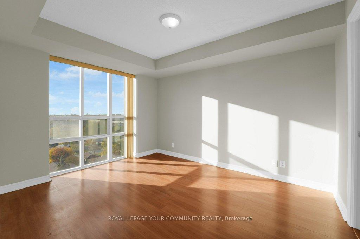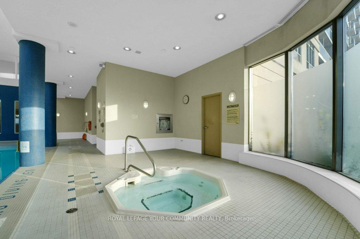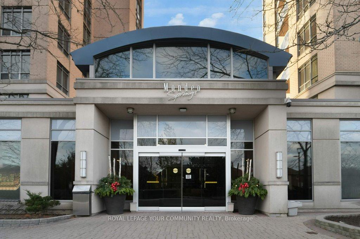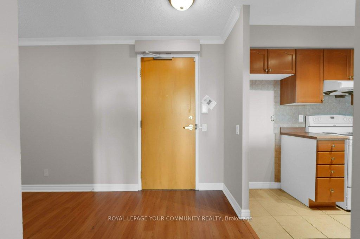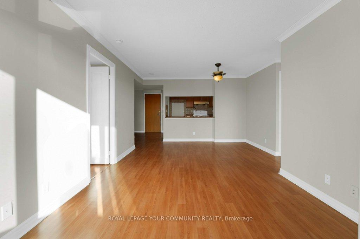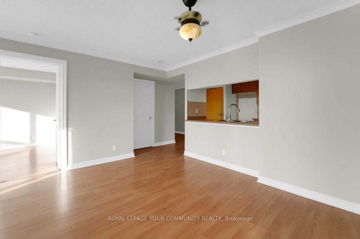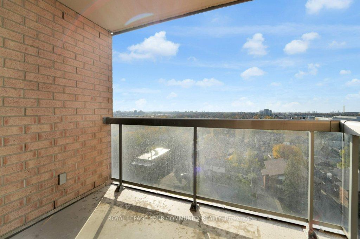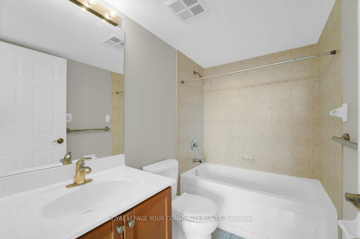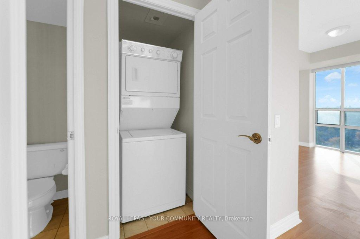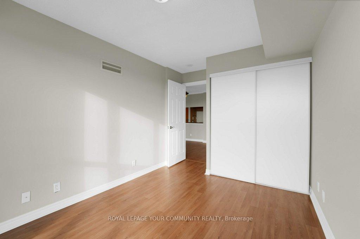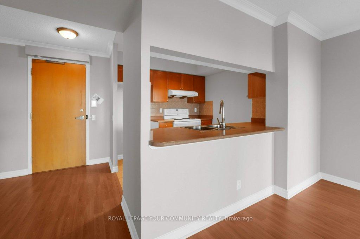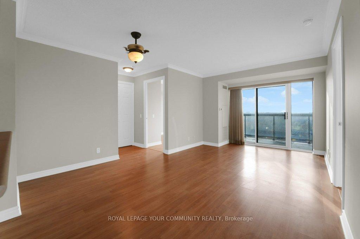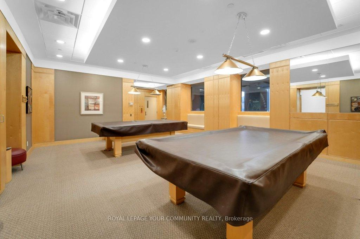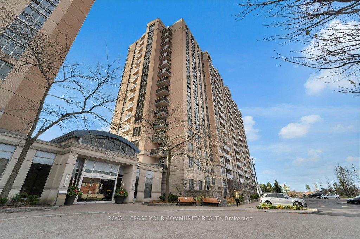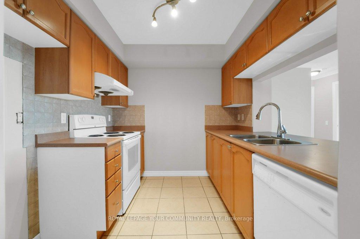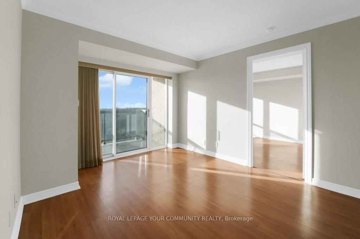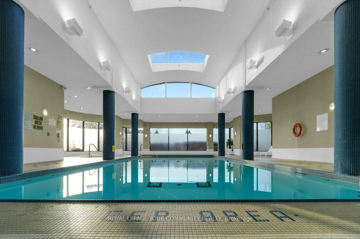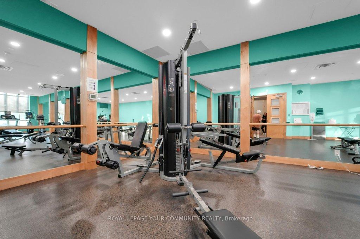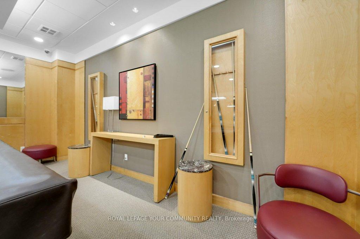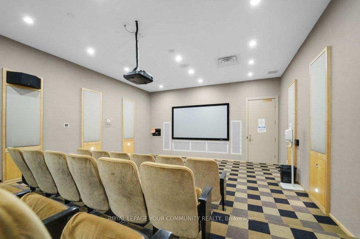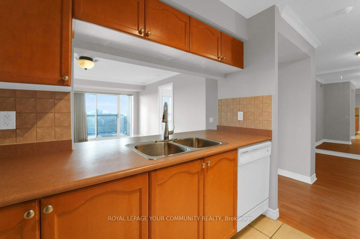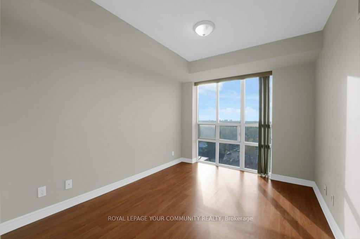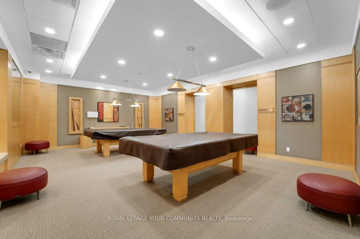$629,888
Available - For Sale
Listing ID: E10420206
18 Mondeo Dr , Unit 1122, Toronto, M1P 5C8, Ontario
| ***Welcome To Mondeo Springs II*** A Prestigious Tridel-Built Condominium Offering A Fantastic 2+1 Bedroom, 2 Bathroom Unit With Breathtaking South-Facing Views Of The City And CN Tower. This Bright And Spacious Apartment Features Laminate Floors Throughout And An Open-Concept Layout, Perfect For Modern Living. The Versatile Den Can Easily Serve As A Third Bedroom, Home Office, Or Reading Nook/Gaming Room. The Primary Bedroom Includes An Ensuite Bathroom And Large Closet, Providing A Private Retreat Within Your Home. Residents Of Mondeo Springs II Enjoy A Wealth Of Amenities Designed To Enhance Their Lifestyle. Take A Dip In The Swimming Pool, Stay Fit In The Well-Equipped Gym, Or Challenge Friends To A Game In The Billiards Room. The Card Room And Party Room Are Perfect For Social Gatherings, While The Theatre Room Offers A Great Space For Movie Nights. The Barbecue Area Is Ideal For Outdoor Dining And Entertaining. With Its Prime Location And Luxurious Amenities, This Unit Offers An Unparalleled Living Experience In One Of The Most Sought-After Buildings In The Area. Dont Miss This Opportunity To Make Mondeo Springs II Your New Home! |
| Extras: Two Lockers and Parking |
| Price | $629,888 |
| Taxes: | $2246.01 |
| Maintenance Fee: | 651.34 |
| Address: | 18 Mondeo Dr , Unit 1122, Toronto, M1P 5C8, Ontario |
| Province/State: | Ontario |
| Condo Corporation No | TSCC |
| Level | 11 |
| Unit No | 1 |
| Locker No | 194 |
| Directions/Cross Streets: | Birchmount and Ellesmere |
| Rooms: | 6 |
| Bedrooms: | 2 |
| Bedrooms +: | 1 |
| Kitchens: | 1 |
| Family Room: | N |
| Basement: | None |
| Property Type: | Condo Apt |
| Style: | Apartment |
| Exterior: | Concrete |
| Garage Type: | Underground |
| Garage(/Parking)Space: | 1.00 |
| Drive Parking Spaces: | 0 |
| Park #1 | |
| Parking Spot: | 72 |
| Parking Type: | Owned |
| Legal Description: | A |
| Exposure: | S |
| Balcony: | Open |
| Locker: | Owned |
| Pet Permited: | Restrict |
| Approximatly Square Footage: | 800-899 |
| Building Amenities: | Games Room, Guest Suites, Indoor Pool, Party/Meeting Room, Sauna, Visitor Parking |
| Maintenance: | 651.34 |
| CAC Included: | Y |
| Water Included: | Y |
| Common Elements Included: | Y |
| Parking Included: | Y |
| Building Insurance Included: | Y |
| Fireplace/Stove: | N |
| Heat Source: | Gas |
| Heat Type: | Forced Air |
| Central Air Conditioning: | Central Air |
| Ensuite Laundry: | Y |
$
%
Years
This calculator is for demonstration purposes only. Always consult a professional
financial advisor before making personal financial decisions.
| Although the information displayed is believed to be accurate, no warranties or representations are made of any kind. |
| ROYAL LEPAGE YOUR COMMUNITY REALTY |
|
|

Sherin M Justin, CPA CGA
Sales Representative
Dir:
647-231-8657
Bus:
905-239-9222
| Virtual Tour | Book Showing | Email a Friend |
Jump To:
At a Glance:
| Type: | Condo - Condo Apt |
| Area: | Toronto |
| Municipality: | Toronto |
| Neighbourhood: | Dorset Park |
| Style: | Apartment |
| Tax: | $2,246.01 |
| Maintenance Fee: | $651.34 |
| Beds: | 2+1 |
| Baths: | 2 |
| Garage: | 1 |
| Fireplace: | N |
Locatin Map:
Payment Calculator:

