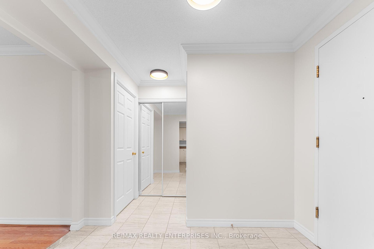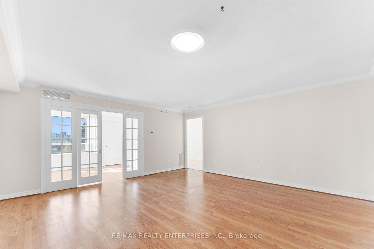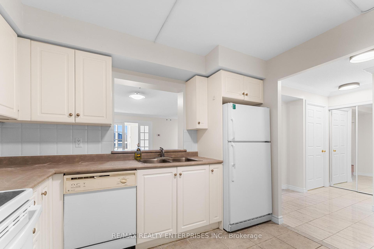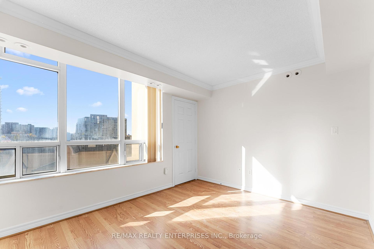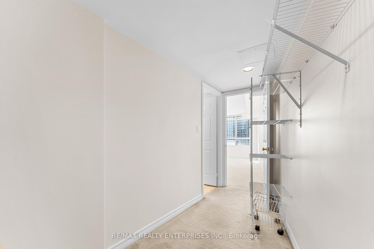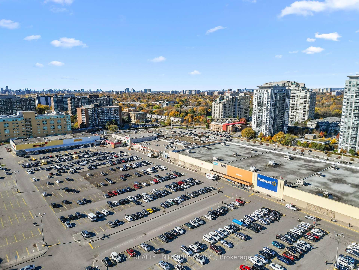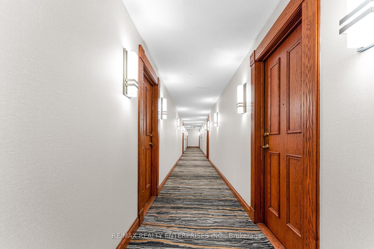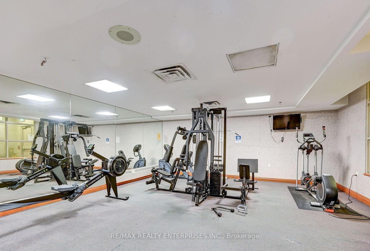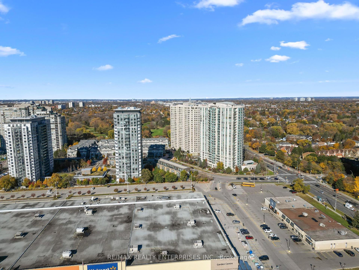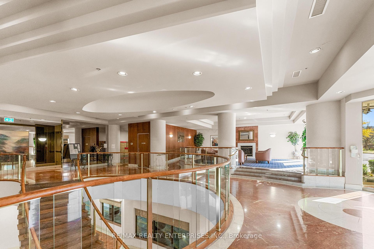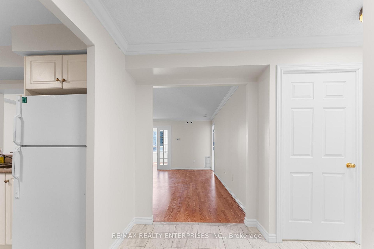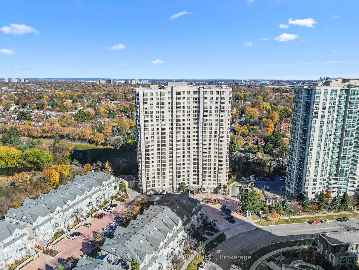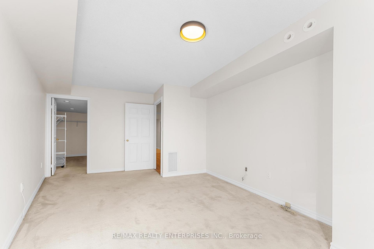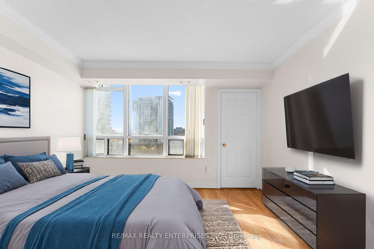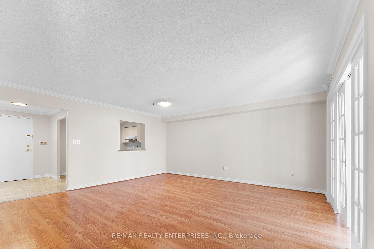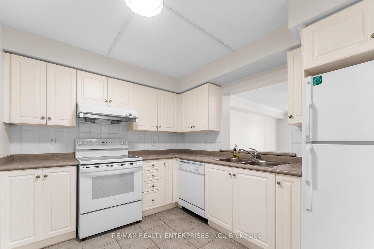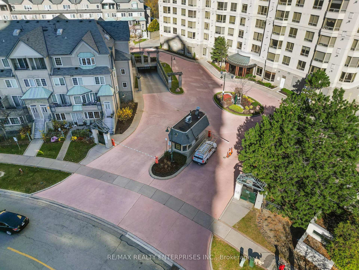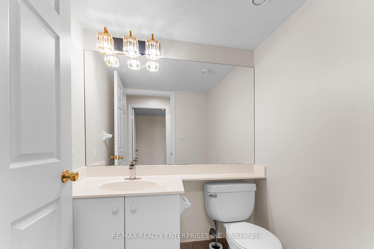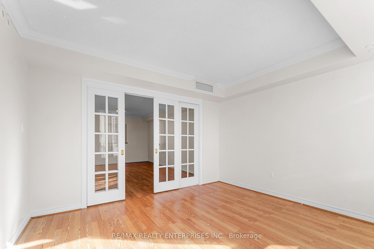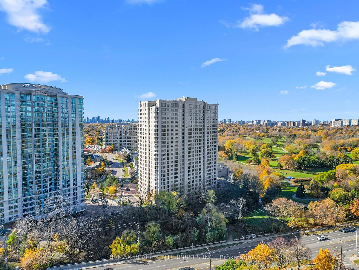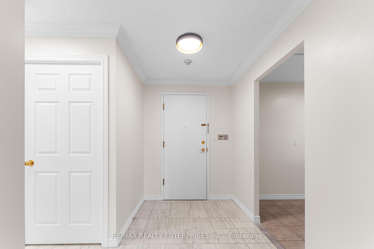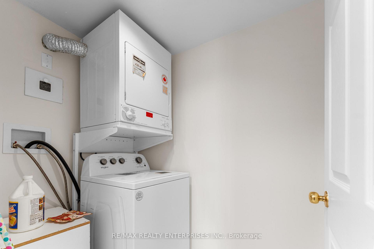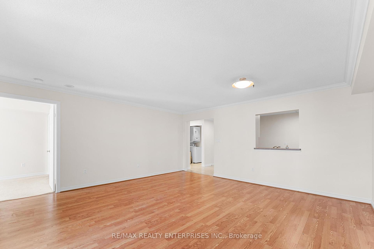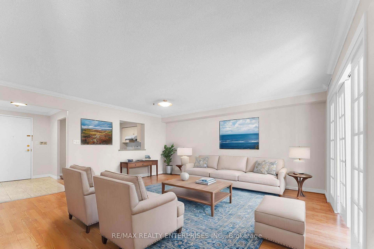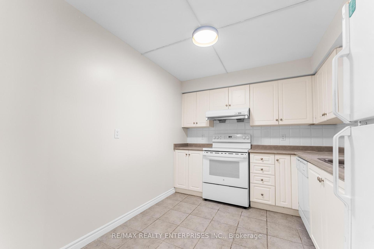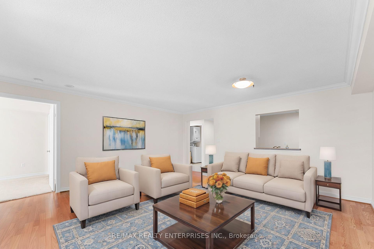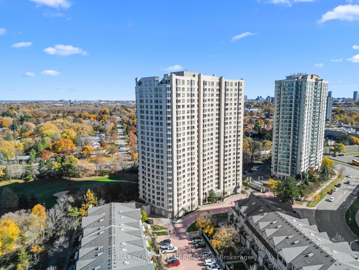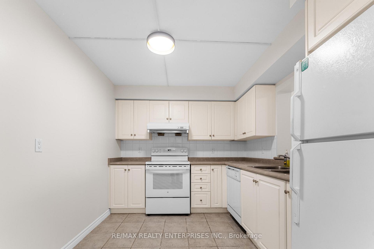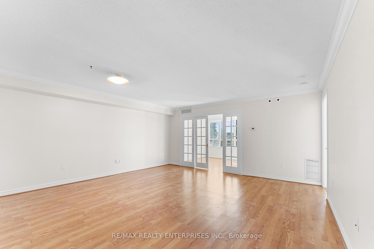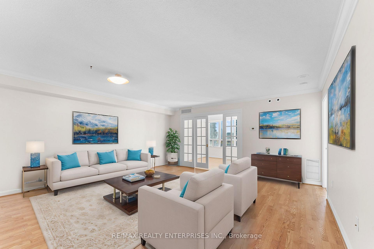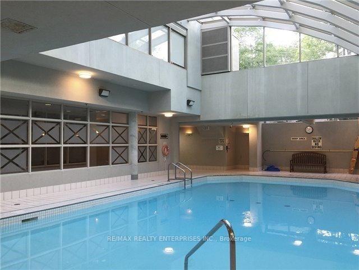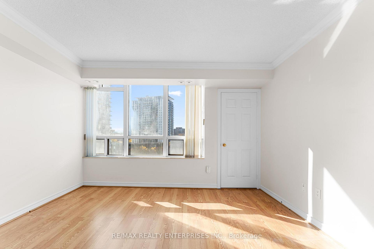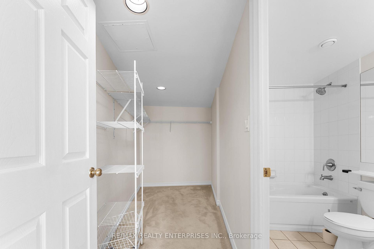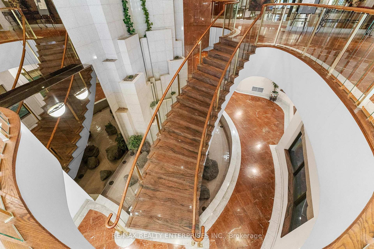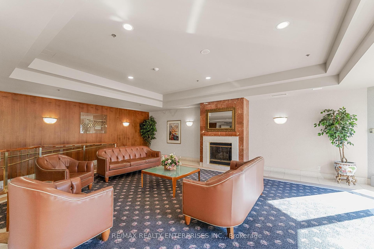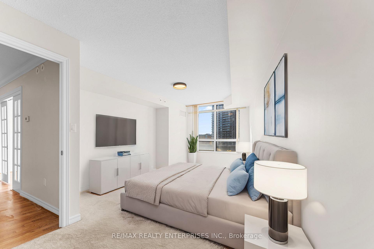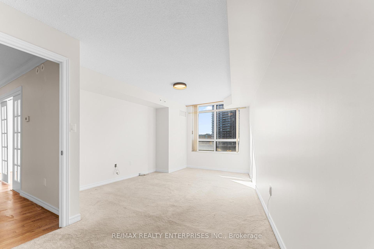$649,000
Available - For Sale
Listing ID: E10420460
228 Bonis Ave , Unit 607, Toronto, M1T 3W4, Ontario
| UNBEATABLE LOCATION!!! Luxurious Tridel - Built. Welcome To Bright And Spacious Freshly Painted 1050 Sqft Southwest Unit. Security Is In The Gatehouse Guarding The Entrance. Primary Bedroom Features Ridiculously Oversized Walk-in Closet with a 4 Pc Ensuite. 1 Parking and 1 Locker!! In-Suite Laundry with Extra Storage. Take Advantage Of The Great Amenities Such As Indoor Pool, Billiards Room, Gym & So Much More. Situated Within Walking Distance To Agincourt Go Station, Ttc, Walmart, Lifelabs, No Frills, Shoppers Drug Mart, Library, And Schools (Stephen Leacock Collegiate, Tam O'shanter Junior Public School), Minutes To Hwy 401 and DVP, Golf Club, Birchmount Hospital, Costco, Kennedy Commons, Fairview Mall. A MUST SEE!!! |
| Extras: Well Maintained Building with Low Condo Fees!! Fridge, Stove, Washer & Dryer, New Hot Water Tank |
| Price | $649,000 |
| Taxes: | $2224.55 |
| Maintenance Fee: | 539.23 |
| Address: | 228 Bonis Ave , Unit 607, Toronto, M1T 3W4, Ontario |
| Province/State: | Ontario |
| Condo Corporation No | MTCC |
| Level | 5 |
| Unit No | 6 |
| Locker No | 300 |
| Directions/Cross Streets: | KENNEDY/SHEPPARD |
| Rooms: | 5 |
| Bedrooms: | 1 |
| Bedrooms +: | 1 |
| Kitchens: | 1 |
| Family Room: | N |
| Basement: | None |
| Property Type: | Condo Apt |
| Style: | Apartment |
| Exterior: | Concrete |
| Garage Type: | Underground |
| Garage(/Parking)Space: | 1.00 |
| Drive Parking Spaces: | 1 |
| Park #1 | |
| Parking Spot: | 8 |
| Parking Type: | Owned |
| Legal Description: | A |
| Exposure: | Sw |
| Balcony: | None |
| Locker: | Owned |
| Pet Permited: | Restrict |
| Approximatly Square Footage: | 1000-1199 |
| Building Amenities: | Exercise Room, Guest Suites, Indoor Pool, Recreation Room, Visitor Parking |
| Property Features: | Golf, Public Transit |
| Maintenance: | 539.23 |
| CAC Included: | Y |
| Water Included: | Y |
| Common Elements Included: | Y |
| Parking Included: | Y |
| Building Insurance Included: | Y |
| Fireplace/Stove: | N |
| Heat Source: | Gas |
| Heat Type: | Forced Air |
| Central Air Conditioning: | Central Air |
| Laundry Level: | Main |
$
%
Years
This calculator is for demonstration purposes only. Always consult a professional
financial advisor before making personal financial decisions.
| Although the information displayed is believed to be accurate, no warranties or representations are made of any kind. |
| RE/MAX REALTY ENTERPRISES INC. |
|
|

Sherin M Justin, CPA CGA
Sales Representative
Dir:
647-231-8657
Bus:
905-239-9222
| Virtual Tour | Book Showing | Email a Friend |
Jump To:
At a Glance:
| Type: | Condo - Condo Apt |
| Area: | Toronto |
| Municipality: | Toronto |
| Neighbourhood: | Tam O'Shanter-Sullivan |
| Style: | Apartment |
| Tax: | $2,224.55 |
| Maintenance Fee: | $539.23 |
| Beds: | 1+1 |
| Baths: | 2 |
| Garage: | 1 |
| Fireplace: | N |
Locatin Map:
Payment Calculator:

