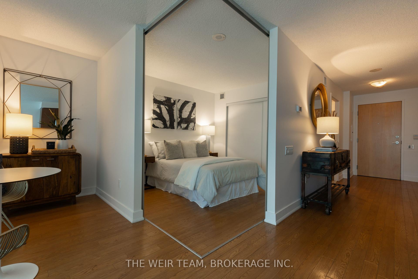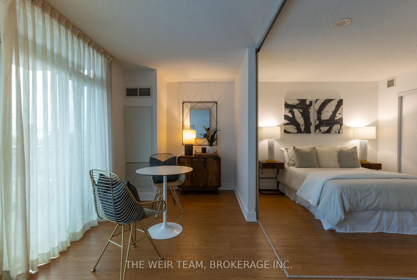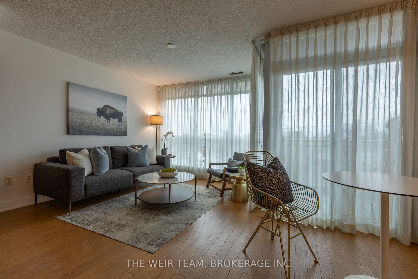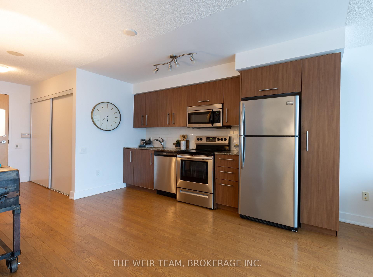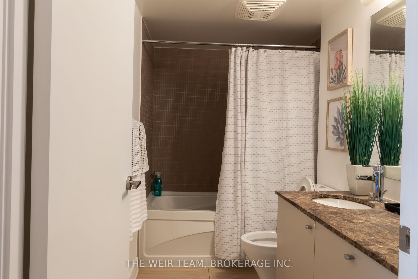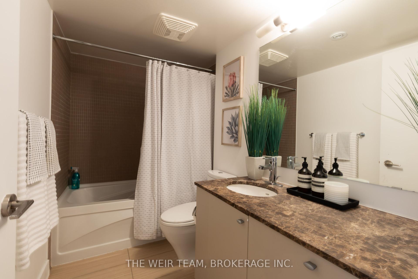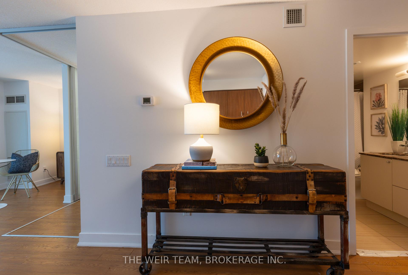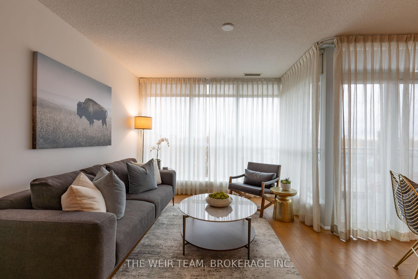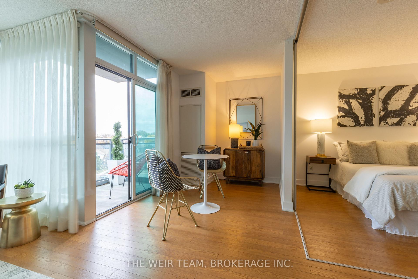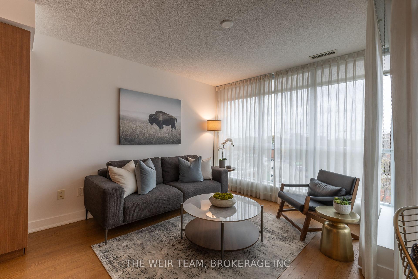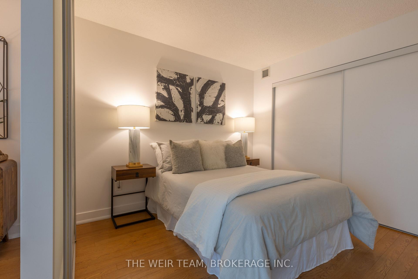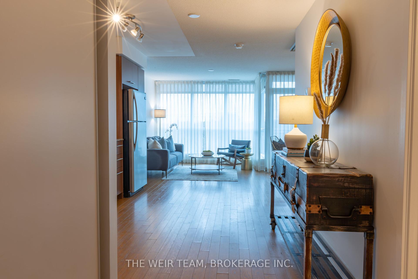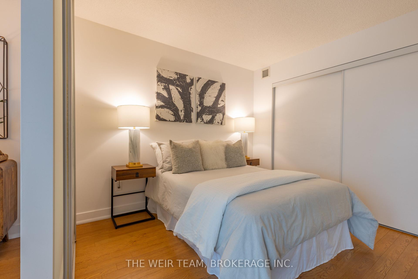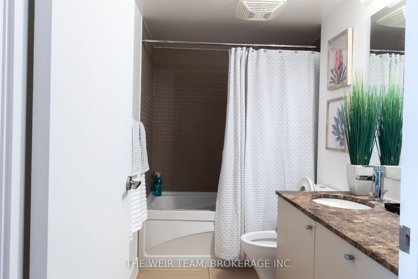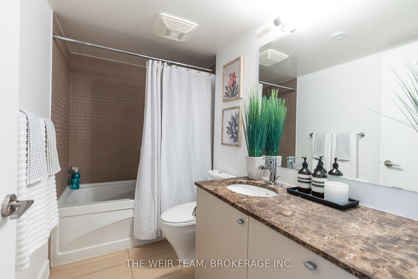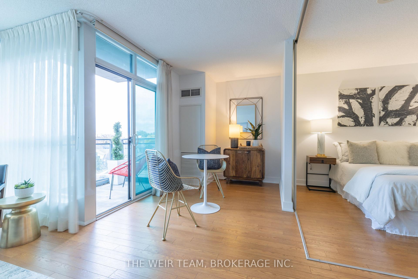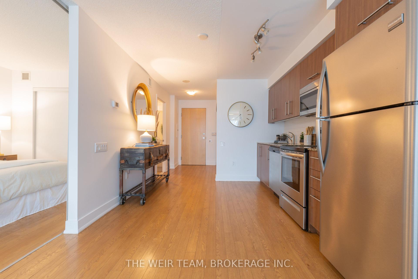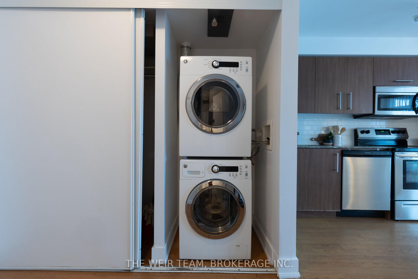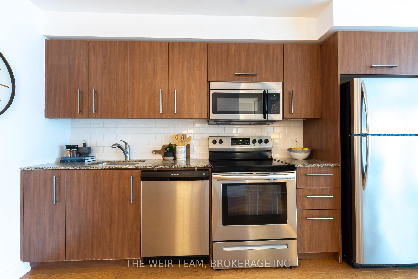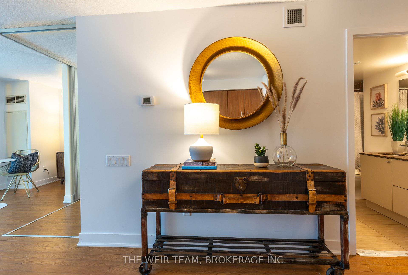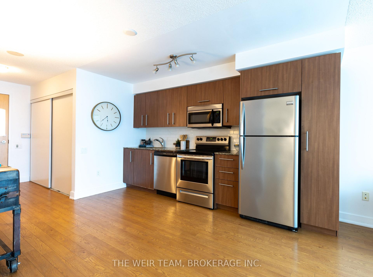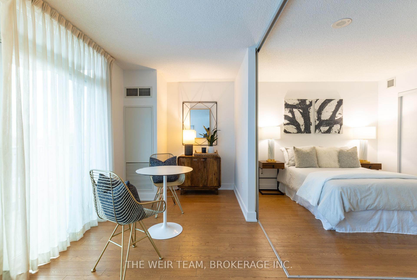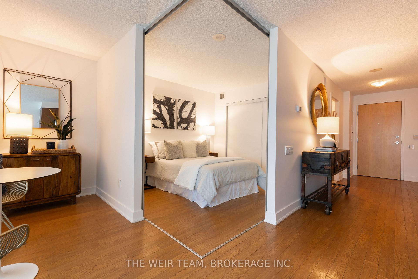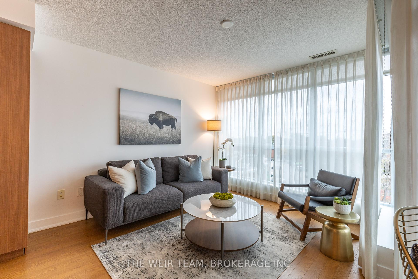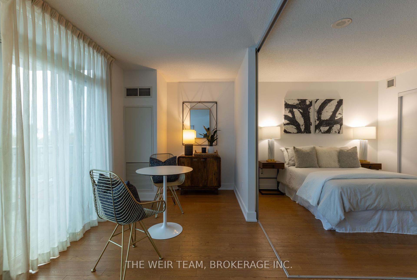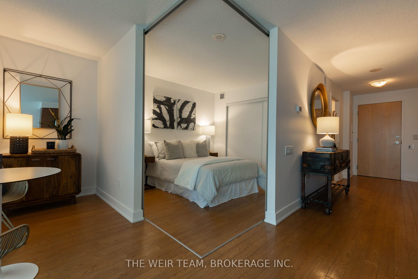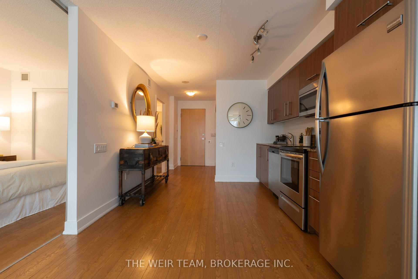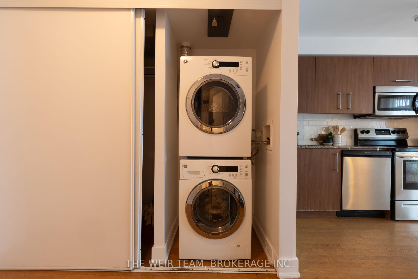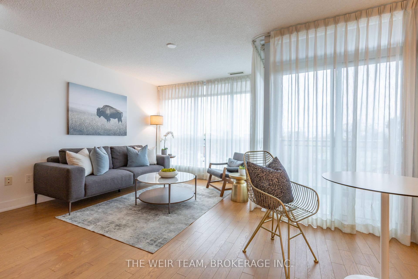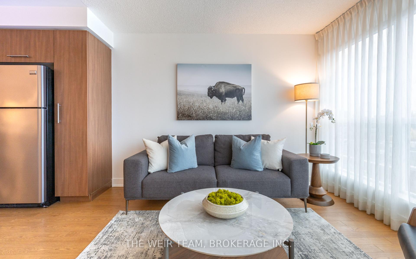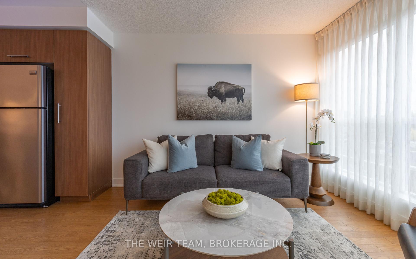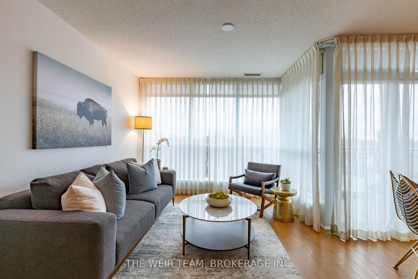$649,000
Available - For Sale
Listing ID: E10420592
1048 Broadview Ave , Unit 505, Toronto, M4K 2B8, Ontario
| Welcome to 1048 Broadview Ave! This ideally located property is just a short walk to the Danforth, subway, and the DVP, perfect for those who enjoy great dining and a lively nightlife. This spacious 1+1 bedroom unit offers 597 sq ft of open-concept living, complete with a bright kitchen, dining, and living area, a cozy covered balcony, and in-suite laundry. Included are a locker and a parking space, providing both convenience and storage. The layout is designed for easy living and entertaining, with plenty of natural light throughout. Residents enjoy top-notch amenities, including a gym, concierge service, party room, elevator, meeting room, games room, sauna, and security guard. |
| Price | $649,000 |
| Taxes: | $2617.95 |
| Maintenance Fee: | 638.37 |
| Address: | 1048 Broadview Ave , Unit 505, Toronto, M4K 2B8, Ontario |
| Province/State: | Ontario |
| Condo Corporation No | tscc |
| Level | 5 |
| Unit No | 05 |
| Directions/Cross Streets: | Broadview Ave and Pottery Road |
| Rooms: | 5 |
| Bedrooms: | 1 |
| Bedrooms +: | |
| Kitchens: | 1 |
| Family Room: | N |
| Basement: | None |
| Property Type: | Condo Apt |
| Style: | Apartment |
| Exterior: | Alum Siding |
| Garage Type: | Underground |
| Garage(/Parking)Space: | 1.00 |
| Drive Parking Spaces: | 0 |
| Park #1 | |
| Parking Spot: | P128 |
| Parking Type: | Owned |
| Legal Description: | P5 |
| Exposure: | E |
| Balcony: | Terr |
| Locker: | Owned |
| Pet Permited: | Restrict |
| Retirement Home: | N |
| Approximatly Square Footage: | 500-599 |
| Maintenance: | 638.37 |
| CAC Included: | Y |
| Common Elements Included: | Y |
| Heat Included: | Y |
| Parking Included: | Y |
| Building Insurance Included: | Y |
| Fireplace/Stove: | Y |
| Heat Source: | Gas |
| Heat Type: | Forced Air |
| Central Air Conditioning: | Central Air |
| Ensuite Laundry: | Y |
| Elevator Lift: | Y |
$
%
Years
This calculator is for demonstration purposes only. Always consult a professional
financial advisor before making personal financial decisions.
| Although the information displayed is believed to be accurate, no warranties or representations are made of any kind. |
| THE WEIR TEAM, BROKERAGE INC. |
|
|

Sherin M Justin, CPA CGA
Sales Representative
Dir:
647-231-8657
Bus:
905-239-9222
| Book Showing | Email a Friend |
Jump To:
At a Glance:
| Type: | Condo - Condo Apt |
| Area: | Toronto |
| Municipality: | Toronto |
| Neighbourhood: | Broadview North |
| Style: | Apartment |
| Tax: | $2,617.95 |
| Maintenance Fee: | $638.37 |
| Beds: | 1 |
| Baths: | 1 |
| Garage: | 1 |
| Fireplace: | Y |
Locatin Map:
Payment Calculator:

