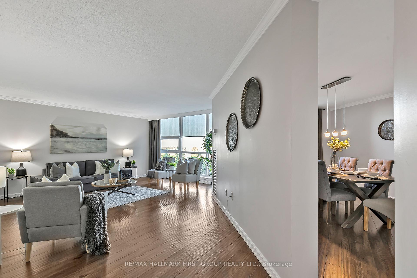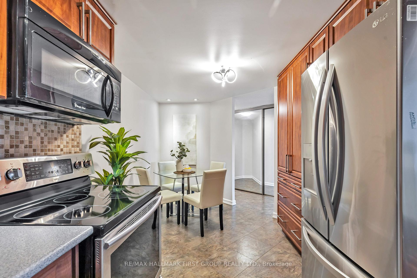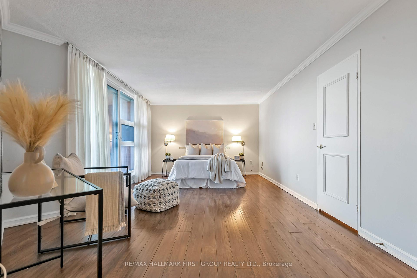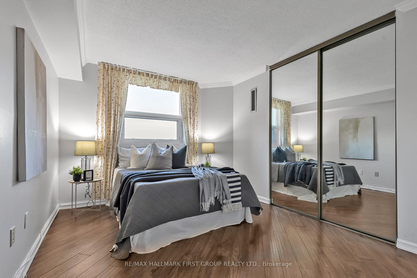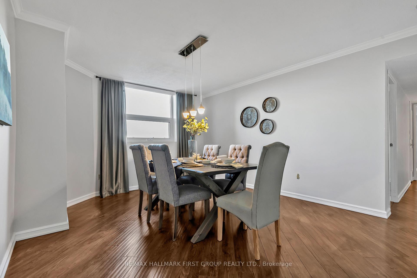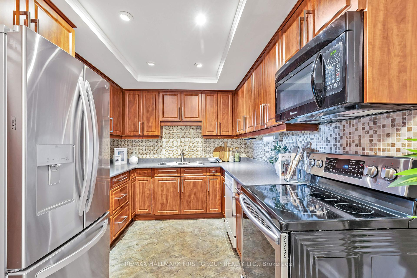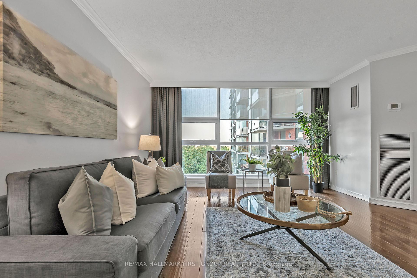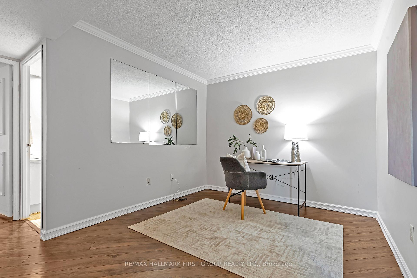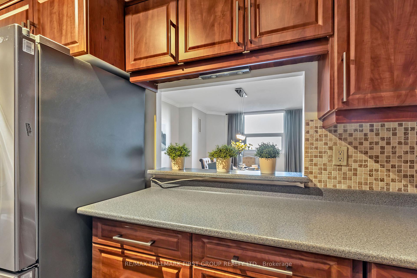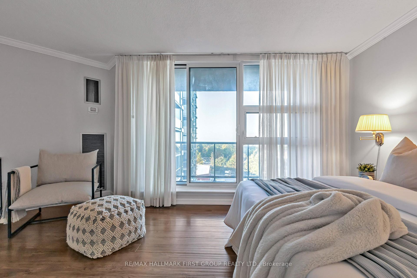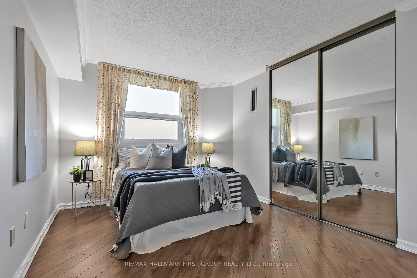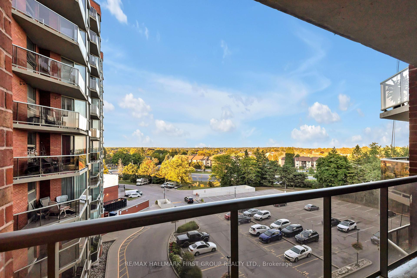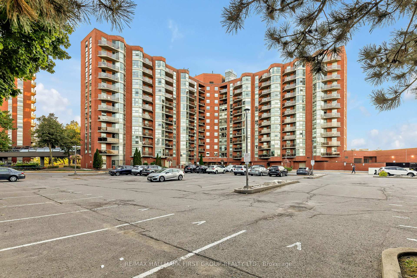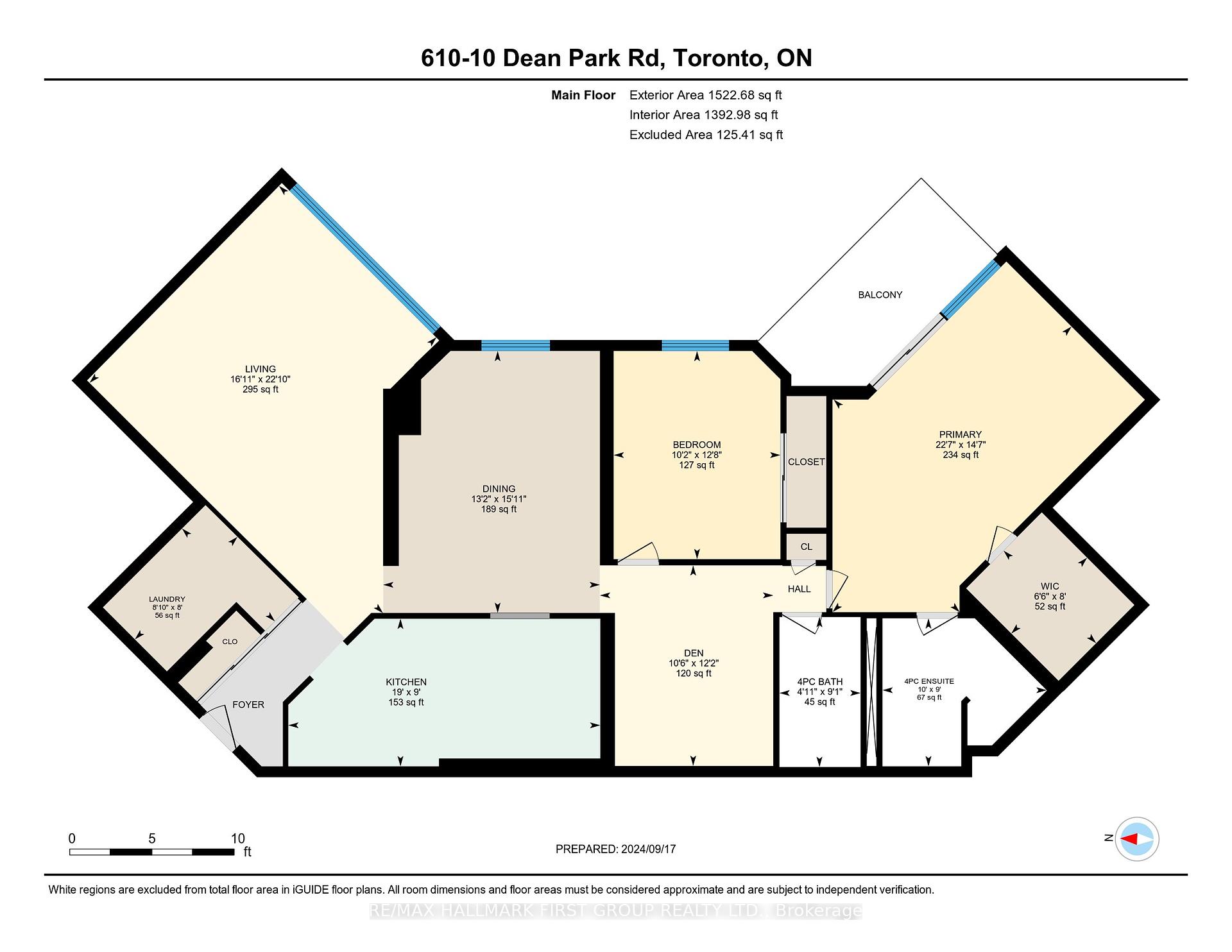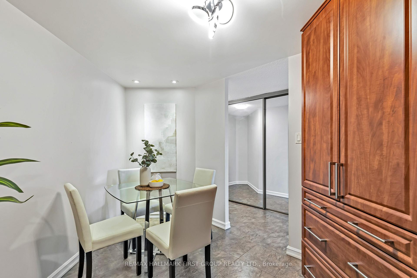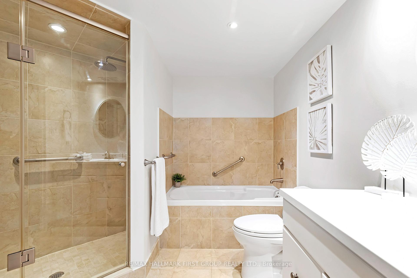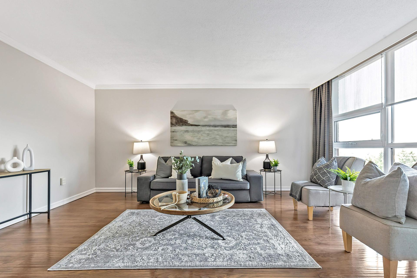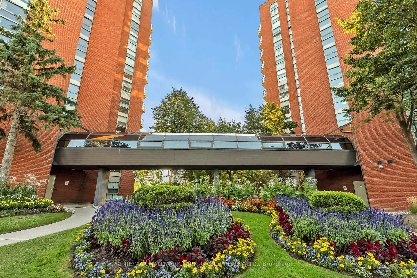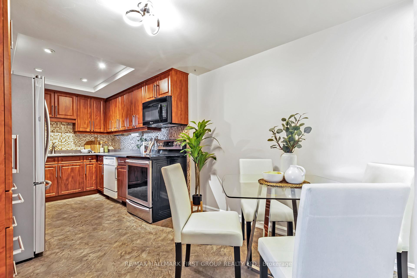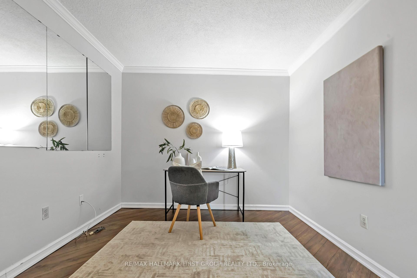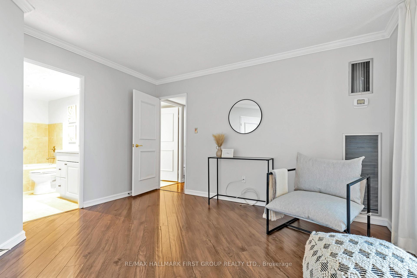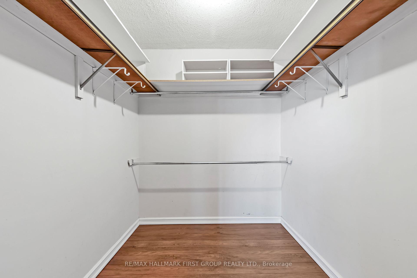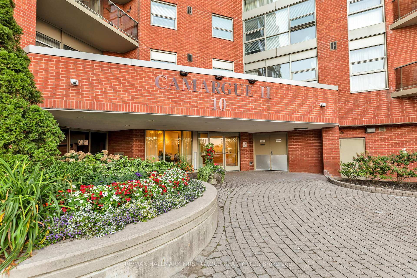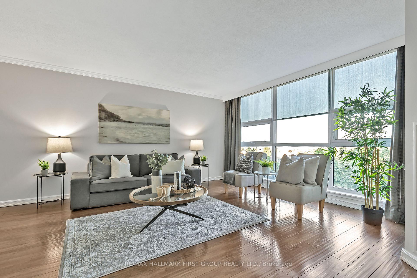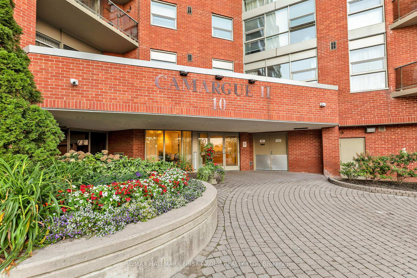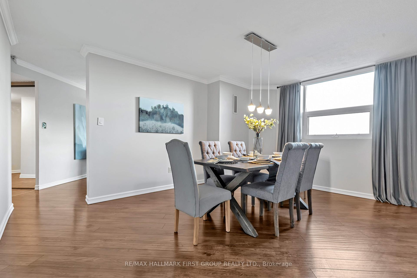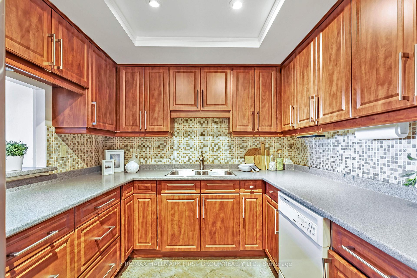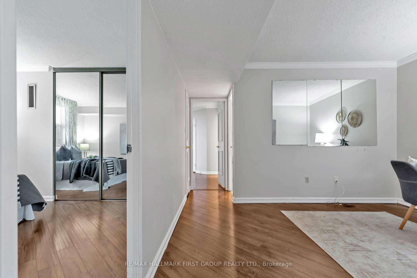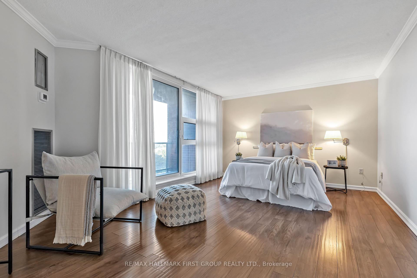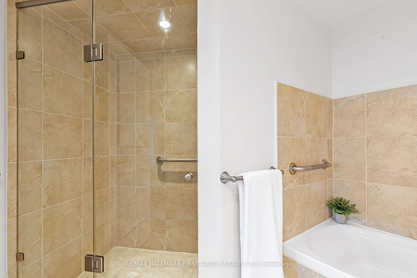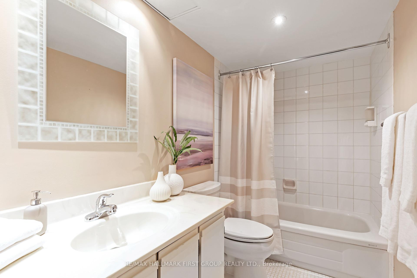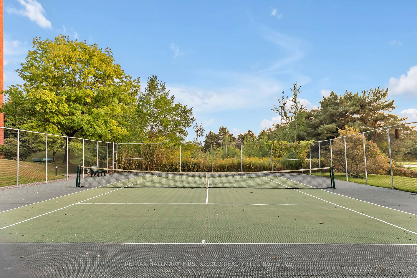$797,900
Available - For Sale
Listing ID: E10420806
10 Dean Park Rd , Unit 610, Toronto, M1B 3G8, Ontario
| Client RemarksThe holy grail of downsizing solutions! This rare 1800-square-foot condo offers Spacious Formal rooms and an outdoor space that help you move from house to condo without compromise! Upgraded finishes include a newer kitchen with loads of counter space, cabinets, and a breakfast area. wood-look engineered flooring, upgraded ensuite bath with glass shower, and a separate soaker tub. Beautiful grounds including lush flower beds and a tennis court. Indoor pool and well equipped gym. On-site property managers and security guards. Recently redone roofs, windows, and balconies. Tandem 2 car parking just one spot away from the elevator door. |
| Extras: Convenient location next to 401 and close to a major shopping centre, The Toronto Zoo, hiking and fishing in the Rouge Valley. TTC and Go are very accessible. |
| Price | $797,900 |
| Taxes: | $1881.21 |
| Maintenance Fee: | 1044.65 |
| Address: | 10 Dean Park Rd , Unit 610, Toronto, M1B 3G8, Ontario |
| Province/State: | Ontario |
| Condo Corporation No | MTCC |
| Level | 6 |
| Unit No | 10 |
| Directions/Cross Streets: | Meadowvale Rd/401 |
| Rooms: | 6 |
| Bedrooms: | 2 |
| Bedrooms +: | 1 |
| Kitchens: | 1 |
| Family Room: | N |
| Basement: | None |
| Approximatly Age: | 31-50 |
| Property Type: | Condo Apt |
| Style: | Apartment |
| Exterior: | Brick |
| Garage Type: | Underground |
| Garage(/Parking)Space: | 2.00 |
| Drive Parking Spaces: | 0 |
| Park #1 | |
| Parking Spot: | 137 |
| Parking Type: | Owned |
| Legal Description: | A |
| Park #2 | |
| Parking Spot: | 138 |
| Parking Type: | Owned |
| Legal Description: | A |
| Monthly Parking Cost: | 49.00 |
| Exposure: | E |
| Balcony: | Open |
| Locker: | Ensuite |
| Pet Permited: | Restrict |
| Retirement Home: | N |
| Approximatly Age: | 31-50 |
| Approximatly Square Footage: | 1800-1999 |
| Building Amenities: | Gym, Indoor Pool, Tennis Court, Visitor Parking |
| Property Features: | Grnbelt/Cons, Park, Public Transit, School |
| Maintenance: | 1044.65 |
| CAC Included: | Y |
| Water Included: | Y |
| Cabel TV Included: | Y |
| Common Elements Included: | Y |
| Heat Included: | Y |
| Parking Included: | Y |
| Fireplace/Stove: | N |
| Heat Source: | Gas |
| Heat Type: | Fan Coil |
| Central Air Conditioning: | Central Air |
| Elevator Lift: | Y |
$
%
Years
This calculator is for demonstration purposes only. Always consult a professional
financial advisor before making personal financial decisions.
| Although the information displayed is believed to be accurate, no warranties or representations are made of any kind. |
| RE/MAX HALLMARK FIRST GROUP REALTY LTD. |
|
|

Sherin M Justin, CPA CGA
Sales Representative
Dir:
647-231-8657
Bus:
905-239-9222
| Book Showing | Email a Friend |
Jump To:
At a Glance:
| Type: | Condo - Condo Apt |
| Area: | Toronto |
| Municipality: | Toronto |
| Neighbourhood: | Rouge E11 |
| Style: | Apartment |
| Approximate Age: | 31-50 |
| Tax: | $1,881.21 |
| Maintenance Fee: | $1,044.65 |
| Beds: | 2+1 |
| Baths: | 2 |
| Garage: | 2 |
| Fireplace: | N |
Locatin Map:
Payment Calculator:

