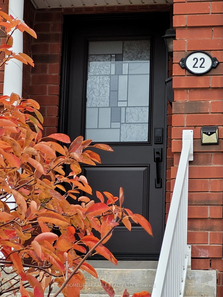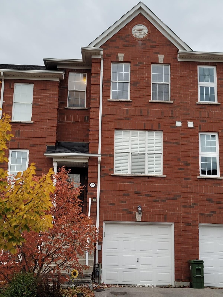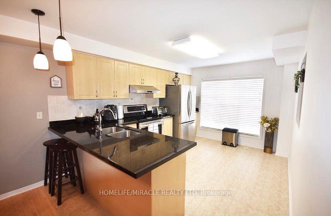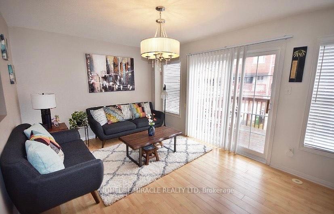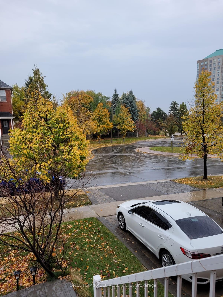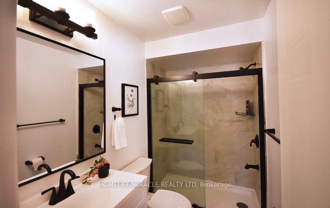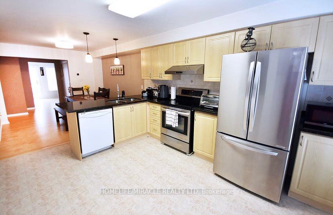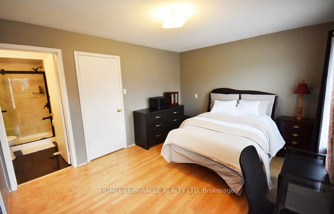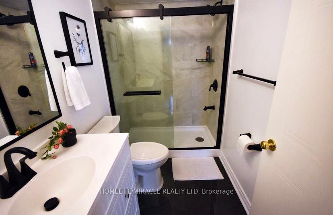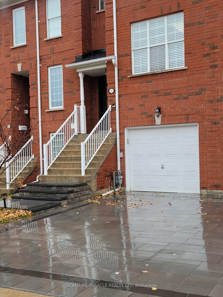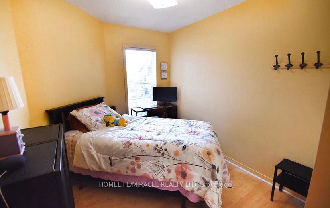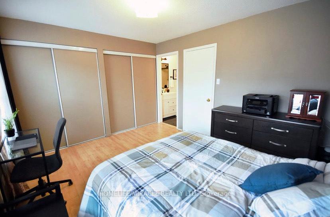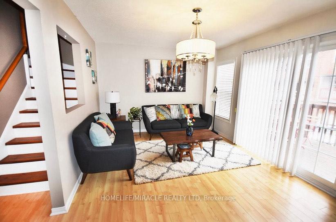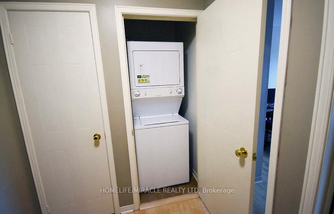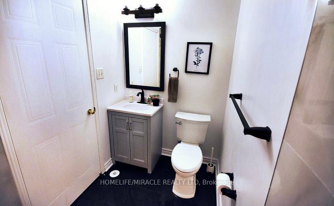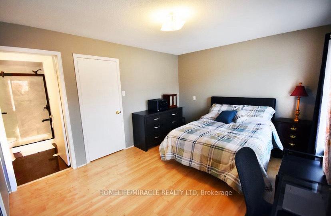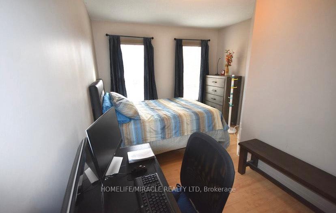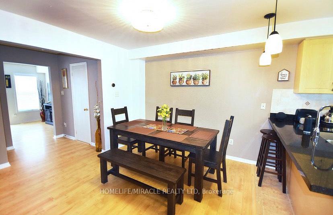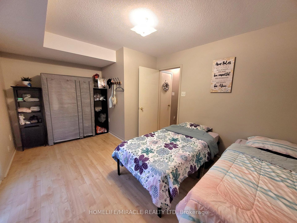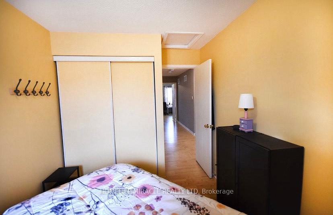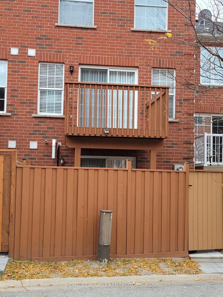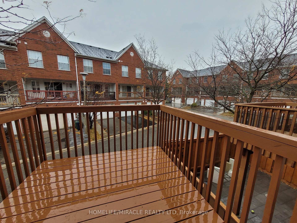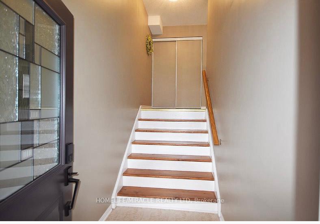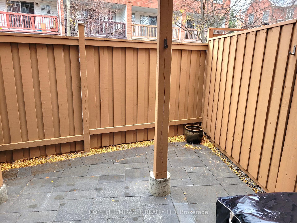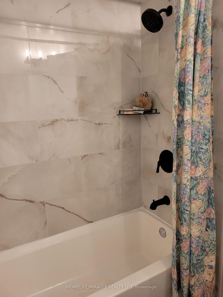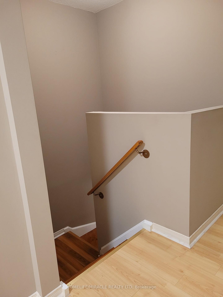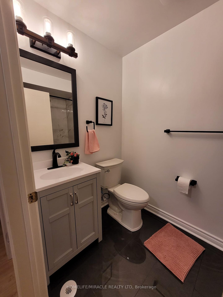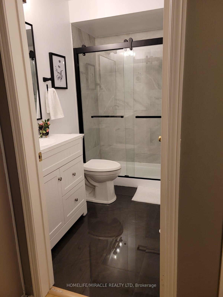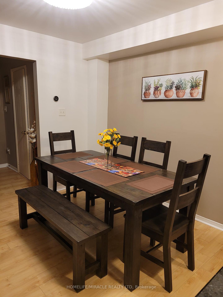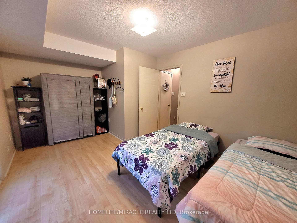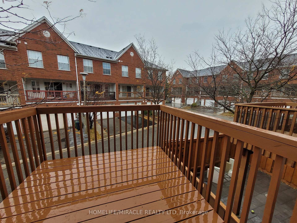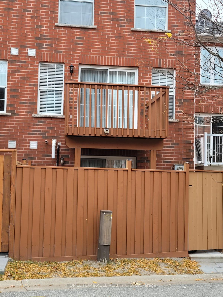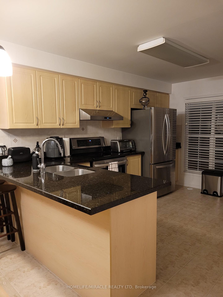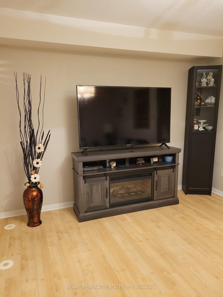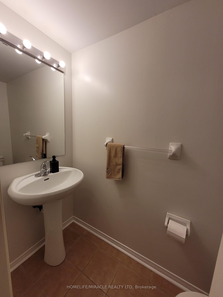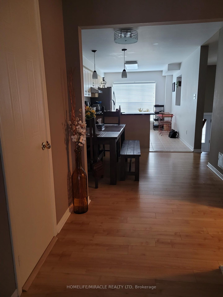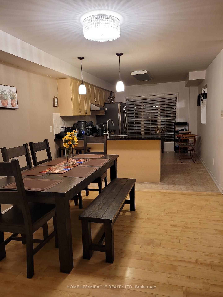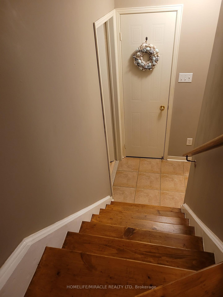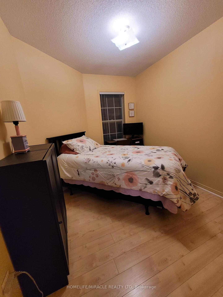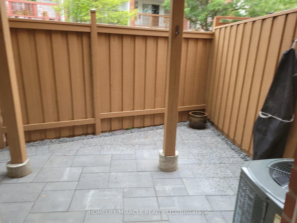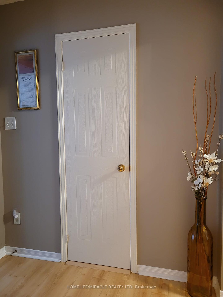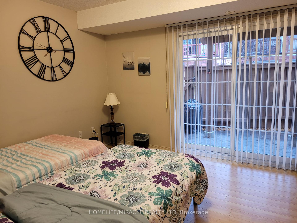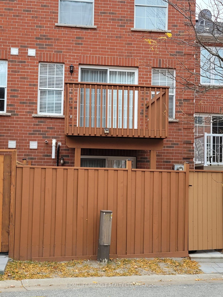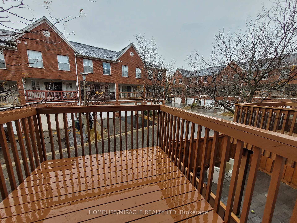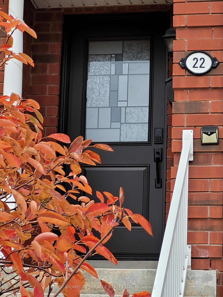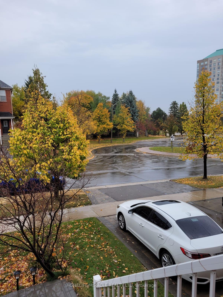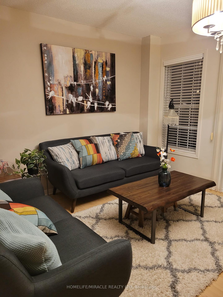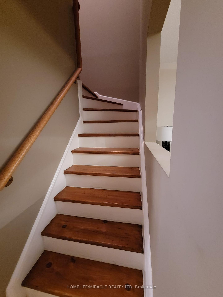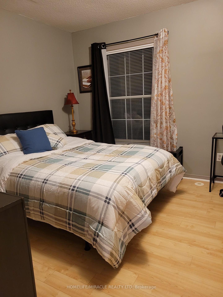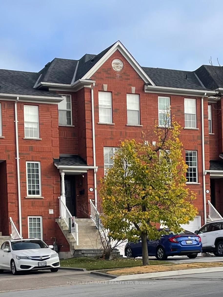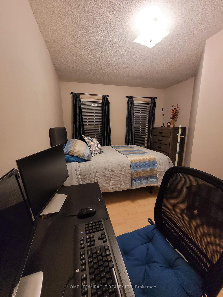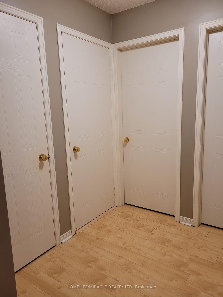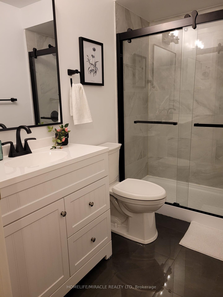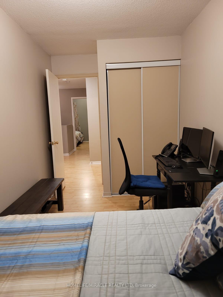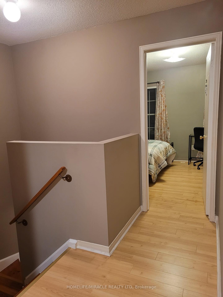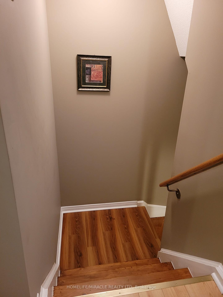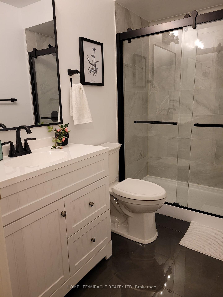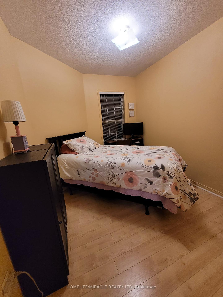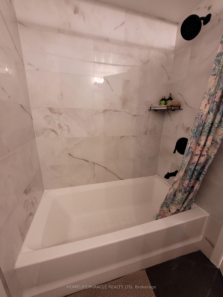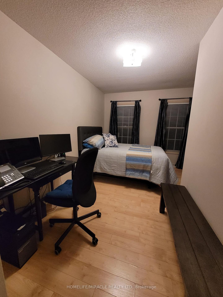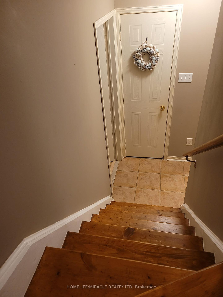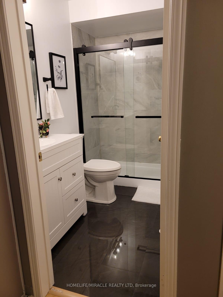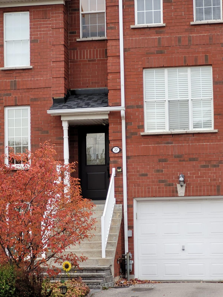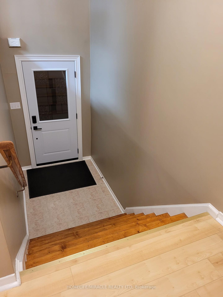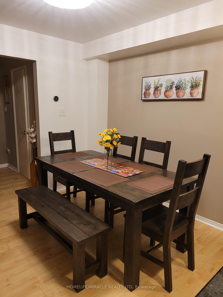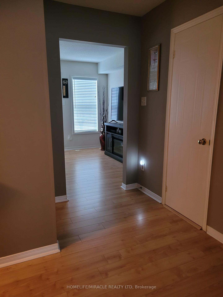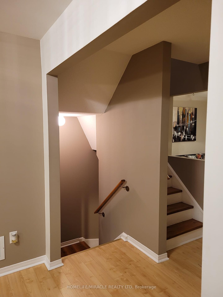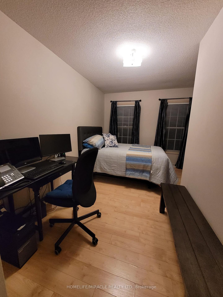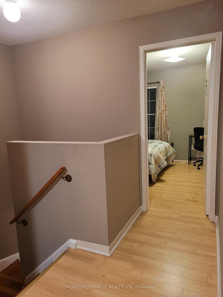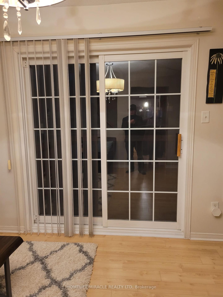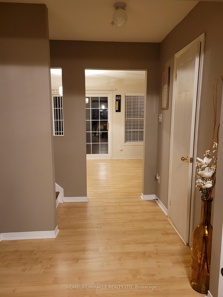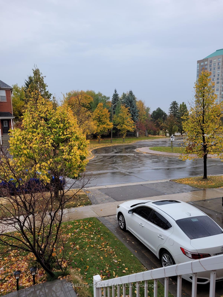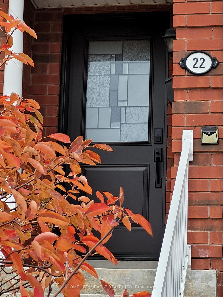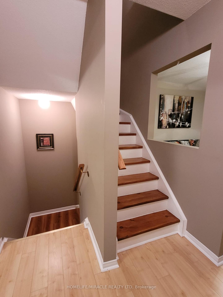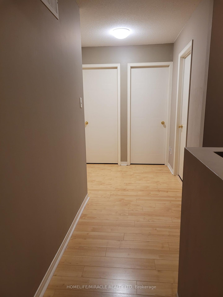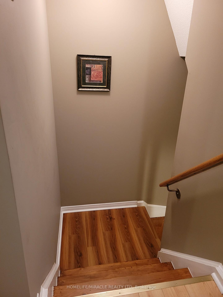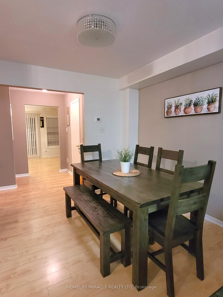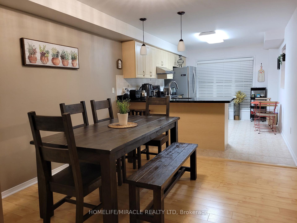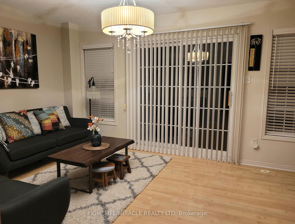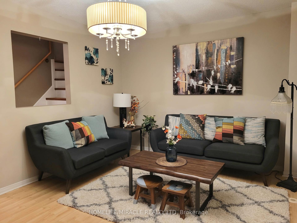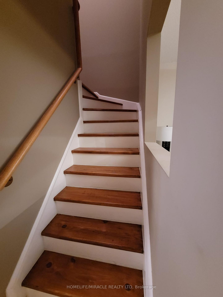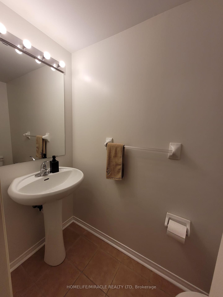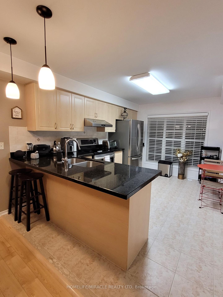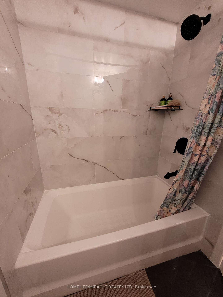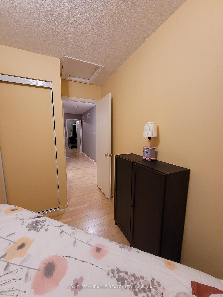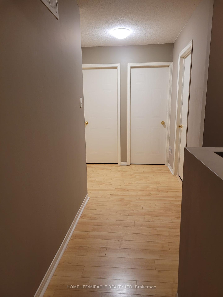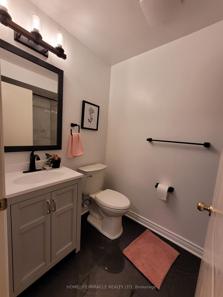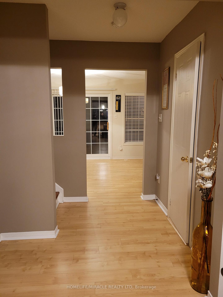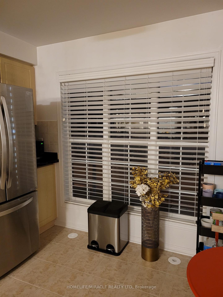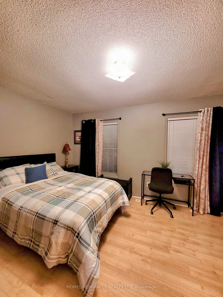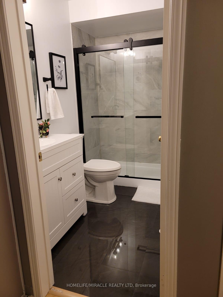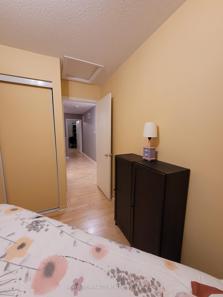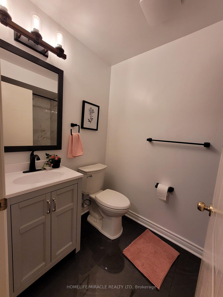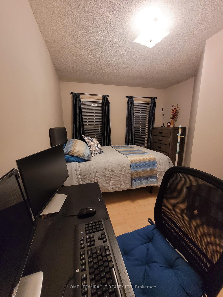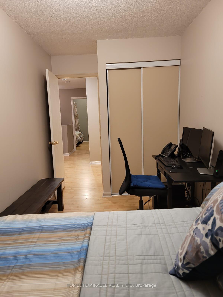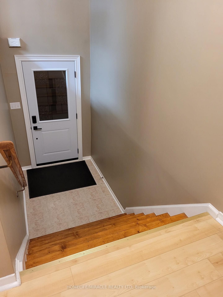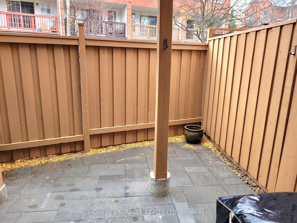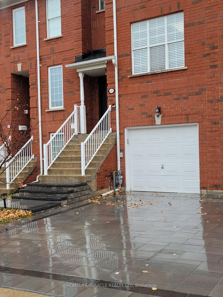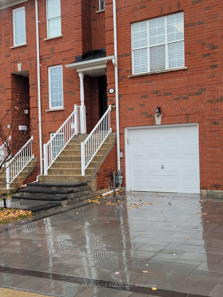$899,900
Available - For Sale
Listing ID: E9784971
22 Exchequer Pl , Toronto, M1S 5R9, Ontario
| Welcome to this stunning condo Townhouse Monarch Built in prime location, Featuring modern updates and exceptional finishes. Maintenance fee only @167 Monthly. 4 spacious bedrooms, 3 bathrooms, perfect for living conveniently located near all amenities; schools, parks, mall, shopping centers, 1 minute walk to 24 hrs bus. Close to Hwy. New interlocked driveway along with new rear terrace. Bright, airy interiors, layout for modern lifestyles. Ready to move in. Don't miss this unique opportunity. |
| Extras: Stainless steel Appliances, stacked washer/ dryer, new Deck (2024) roof 5 years warranty, New washrooms (2023), new interlocked driveway (2024) Rinnai combi Boiler, New Fence in backyard Must seen. |
| Price | $899,900 |
| Taxes: | $3397.99 |
| Maintenance Fee: | 167.56 |
| Address: | 22 Exchequer Pl , Toronto, M1S 5R9, Ontario |
| Province/State: | Ontario |
| Condo Corporation No | TSCC |
| Level | 1 |
| Unit No | 25 |
| Directions/Cross Streets: | McCowan/Finch |
| Rooms: | 6 |
| Bedrooms: | 4 |
| Bedrooms +: | |
| Kitchens: | 1 |
| Family Room: | Y |
| Basement: | Finished, W/O |
| Approximatly Age: | 16-30 |
| Property Type: | Condo Townhouse |
| Style: | 3-Storey |
| Exterior: | Brick, Concrete |
| Garage Type: | Attached |
| Garage(/Parking)Space: | 1.00 |
| Drive Parking Spaces: | 1 |
| Park #1 | |
| Parking Type: | Owned |
| Park #2 | |
| Parking Type: | Owned |
| Exposure: | S |
| Balcony: | Terr |
| Locker: | None |
| Pet Permited: | Restrict |
| Retirement Home: | N |
| Approximatly Age: | 16-30 |
| Approximatly Square Footage: | 1600-1799 |
| Building Amenities: | Visitor Parking |
| Property Features: | Cul De Sac, Library, Park, Place Of Worship, Public Transit, School |
| Maintenance: | 167.56 |
| Common Elements Included: | Y |
| Parking Included: | Y |
| Building Insurance Included: | Y |
| Fireplace/Stove: | N |
| Heat Source: | Gas |
| Heat Type: | Forced Air |
| Central Air Conditioning: | Central Air |
| Laundry Level: | Upper |
| Ensuite Laundry: | Y |
| Elevator Lift: | N |
$
%
Years
This calculator is for demonstration purposes only. Always consult a professional
financial advisor before making personal financial decisions.
| Although the information displayed is believed to be accurate, no warranties or representations are made of any kind. |
| HOMELIFE/MIRACLE REALTY LTD |
|
|

Sherin M Justin, CPA CGA
Sales Representative
Dir:
647-231-8657
Bus:
905-239-9222
| Book Showing | Email a Friend |
Jump To:
At a Glance:
| Type: | Condo - Condo Townhouse |
| Area: | Toronto |
| Municipality: | Toronto |
| Neighbourhood: | Agincourt North |
| Style: | 3-Storey |
| Approximate Age: | 16-30 |
| Tax: | $3,397.99 |
| Maintenance Fee: | $167.56 |
| Beds: | 4 |
| Baths: | 3 |
| Garage: | 1 |
| Fireplace: | N |
Locatin Map:
Payment Calculator:

