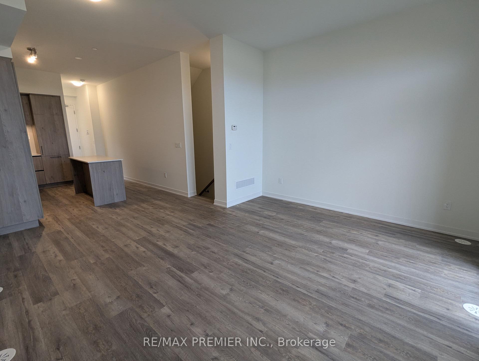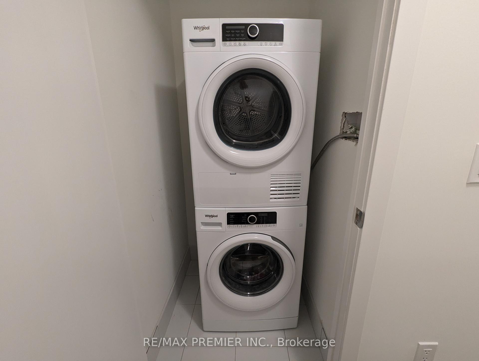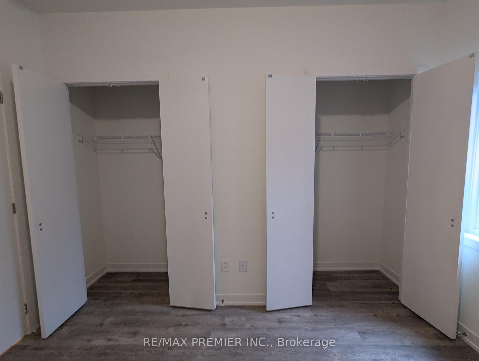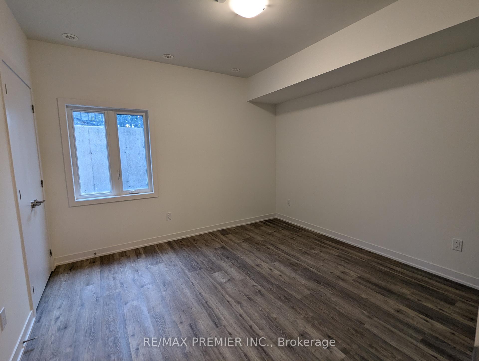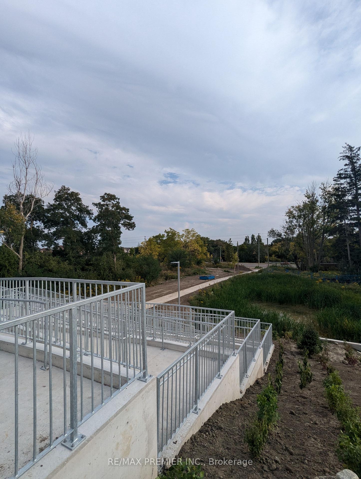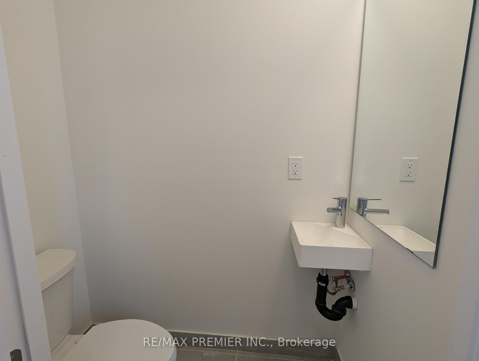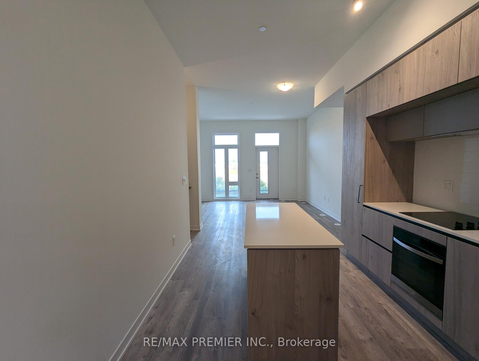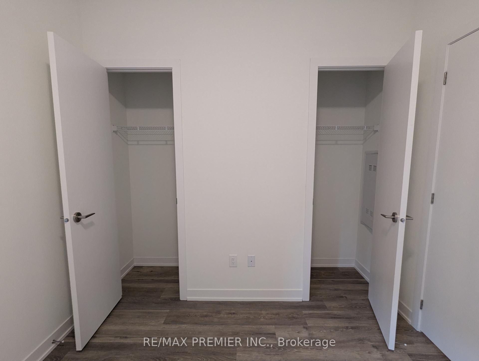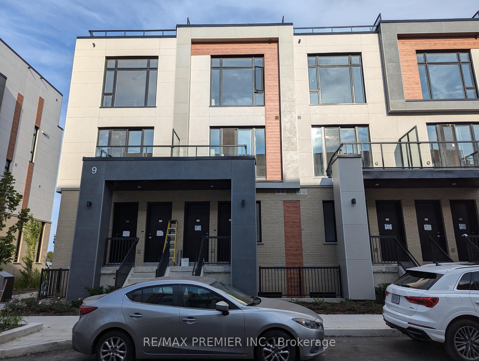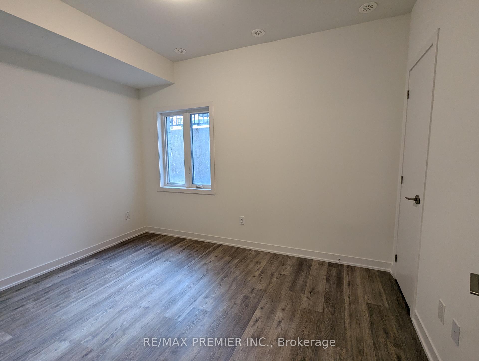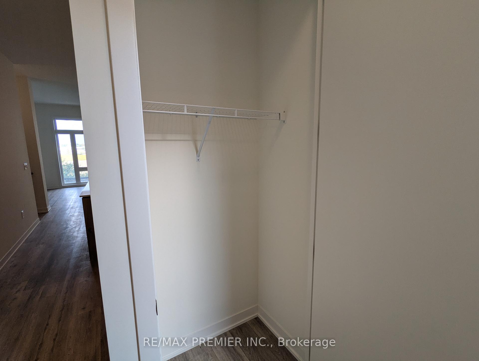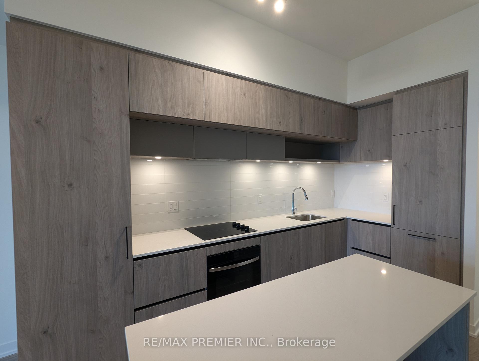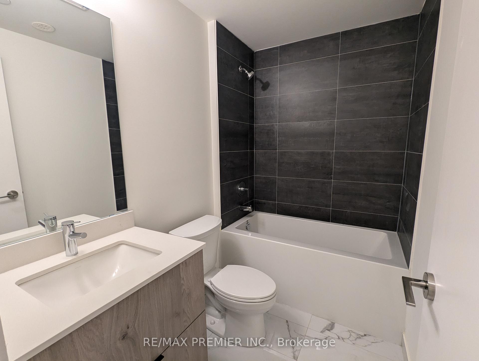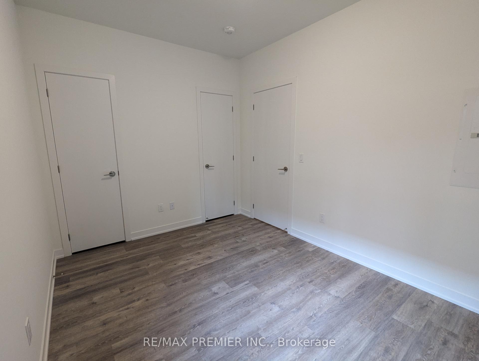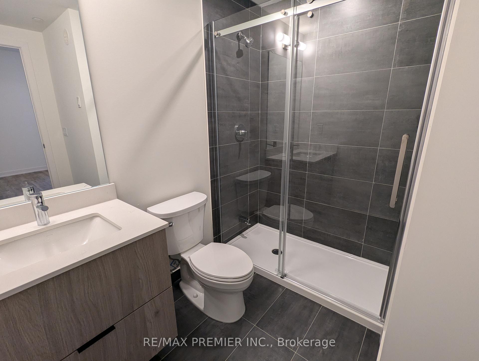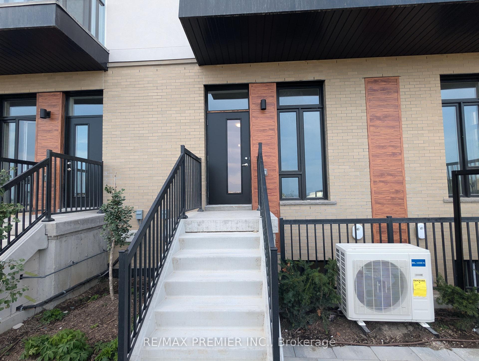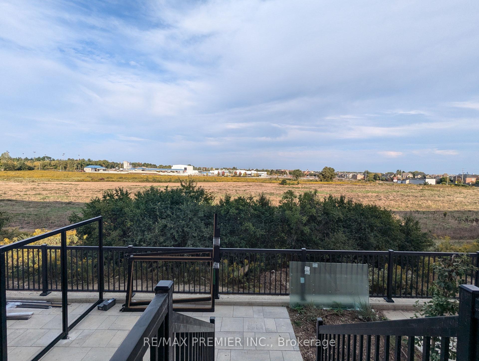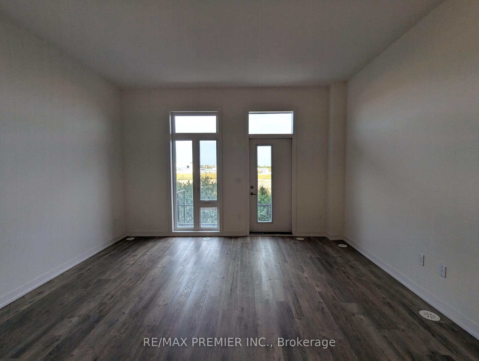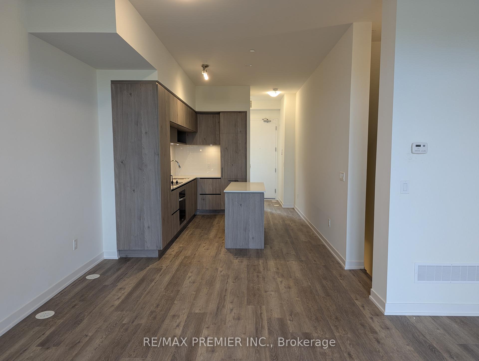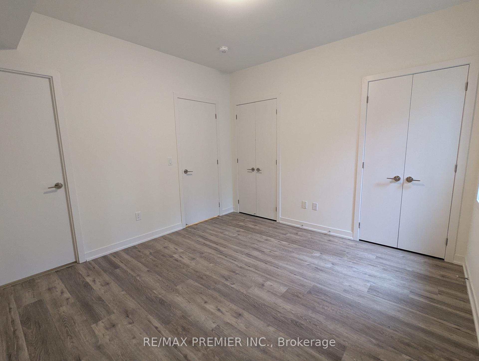$2,750
Available - For Rent
Listing ID: N10420048
9 Steckley House Lane , Unit 513, Richmond Hill, L4S 0N1, Ontario
| Welcome to Elgin East by Sequoia Homes. This never lived in, 2 bedroom, 3 bathroom home is one of the few blocks of "through" townhouses in the subdivision. This townhouse boasts 1176 Sq. Ft. and 102 Sq. Ft. of outdoor space! Includes 1 underground parking spot and 1 storage locker. Rogers Ignite internet included for the duration of bulk agreement. Upgrades include: sliding glass shower door in primary ensuite, stained staircase, and upgraded tiles in both lower level bathrooms. Some finishes and features include: 10 foot ceilings on the main, 9 foot ceilings on all other floors, soft close kitchen cabinets, quartz counters in kitchen, second bathroom and primary ensuite, smooth ceilings throughout, under cabinet lighting in the kitchen, and a terrace! Pedestrian path to Elgin Mills for easy access on foot to property. Close to: Costco, Highway 404, restaurants, and more! |
| Price | $2,750 |
| Address: | 9 Steckley House Lane , Unit 513, Richmond Hill, L4S 0N1, Ontario |
| Province/State: | Ontario |
| Condo Corporation No | n/a |
| Level | 1 |
| Unit No | 32 |
| Locker No | 261 |
| Directions/Cross Streets: | Elgin Mills Rd E./ Bayview Ave |
| Rooms: | 5 |
| Bedrooms: | 2 |
| Bedrooms +: | |
| Kitchens: | 1 |
| Family Room: | N |
| Basement: | None |
| Furnished: | N |
| Approximatly Age: | New |
| Property Type: | Condo Townhouse |
| Style: | Stacked Townhse |
| Exterior: | Brick, Concrete |
| Garage Type: | Underground |
| Garage(/Parking)Space: | 1.00 |
| Drive Parking Spaces: | 0 |
| Park #1 | |
| Parking Spot: | M20 |
| Parking Type: | Owned |
| Legal Description: | P1 |
| Exposure: | W |
| Balcony: | Terr |
| Locker: | Owned |
| Pet Permited: | Restrict |
| Retirement Home: | N |
| Approximatly Age: | New |
| Approximatly Square Footage: | 1000-1199 |
| Building Amenities: | Visitor Parking |
| Property Features: | Public Trans |
| Common Elements Included: | Y |
| Parking Included: | Y |
| Building Insurance Included: | Y |
| Fireplace/Stove: | N |
| Heat Source: | Gas |
| Heat Type: | Forced Air |
| Central Air Conditioning: | Central Air |
| Laundry Level: | Lower |
| Elevator Lift: | N |
| Although the information displayed is believed to be accurate, no warranties or representations are made of any kind. |
| RE/MAX PREMIER INC. |
|
|

Sherin M Justin, CPA CGA
Sales Representative
Dir:
647-231-8657
Bus:
905-239-9222
| Book Showing | Email a Friend |
Jump To:
At a Glance:
| Type: | Condo - Condo Townhouse |
| Area: | York |
| Municipality: | Richmond Hill |
| Neighbourhood: | Rural Richmond Hill |
| Style: | Stacked Townhse |
| Approximate Age: | New |
| Beds: | 2 |
| Baths: | 3 |
| Garage: | 1 |
| Fireplace: | N |
Locatin Map:

