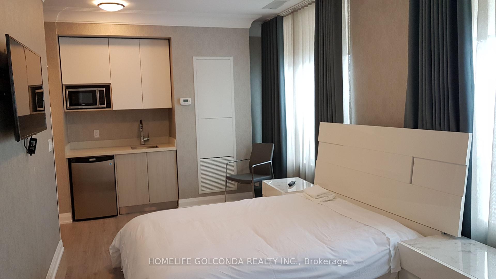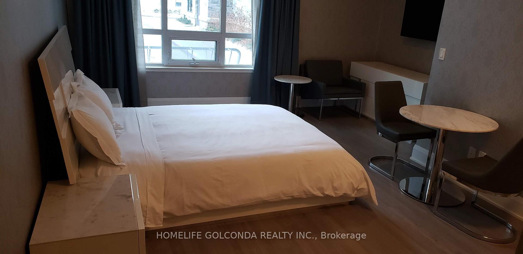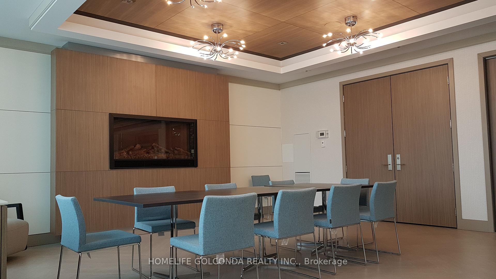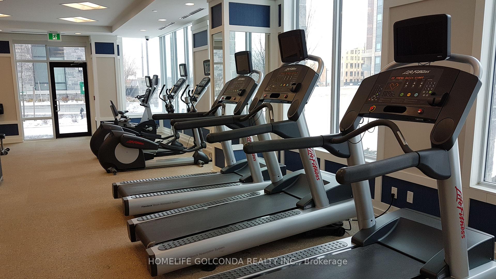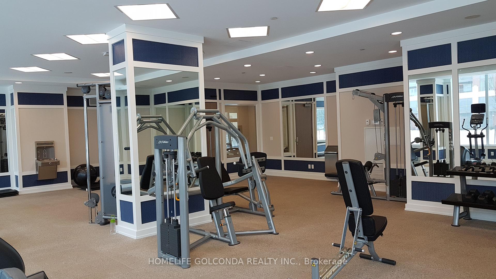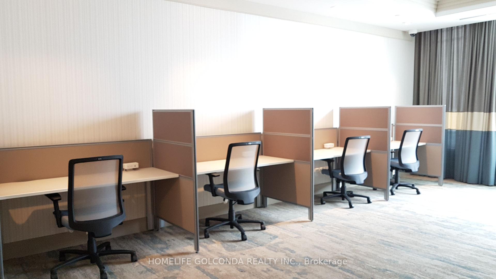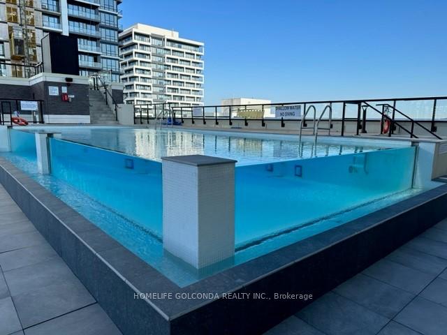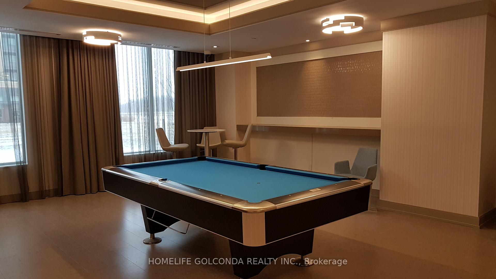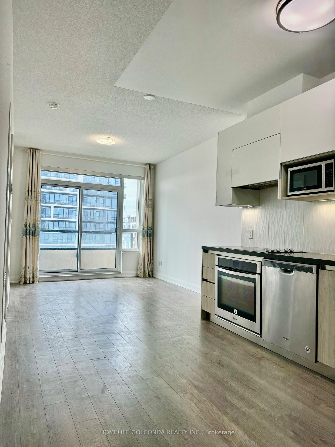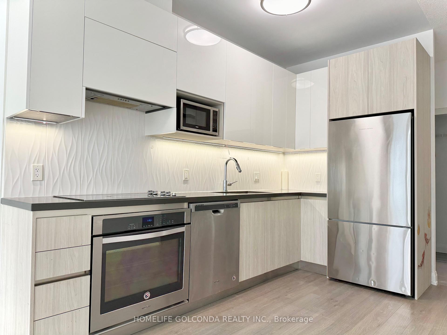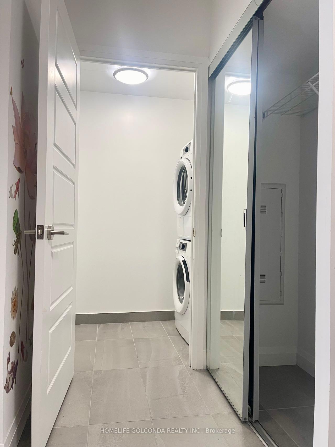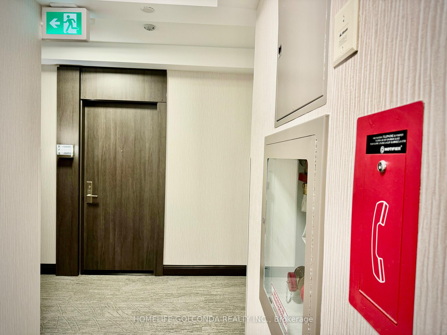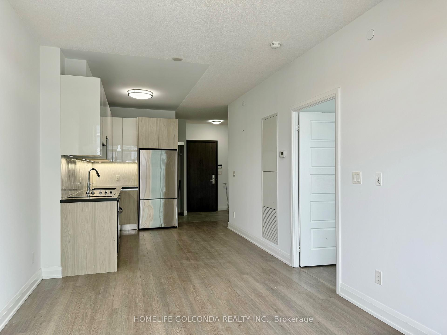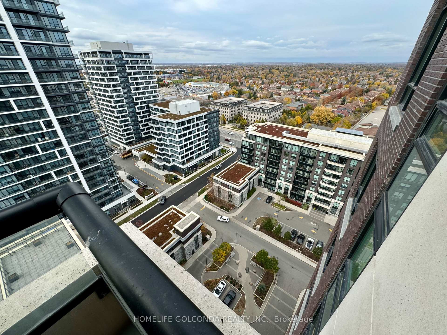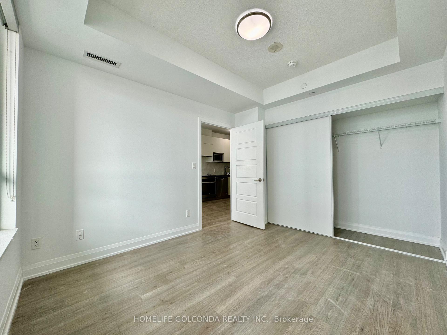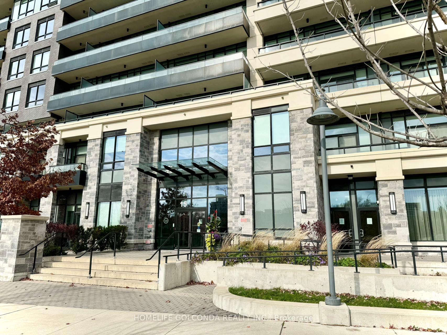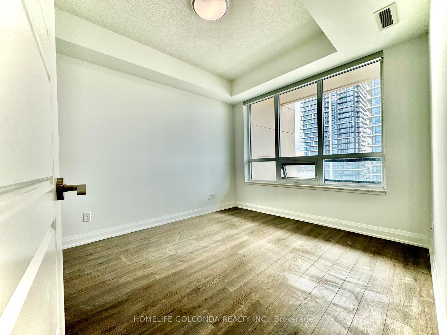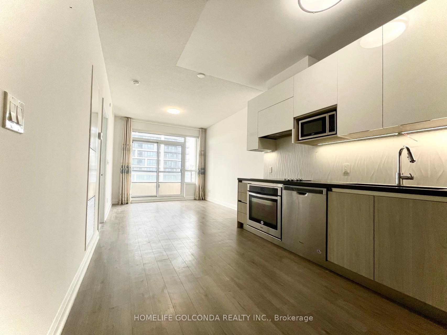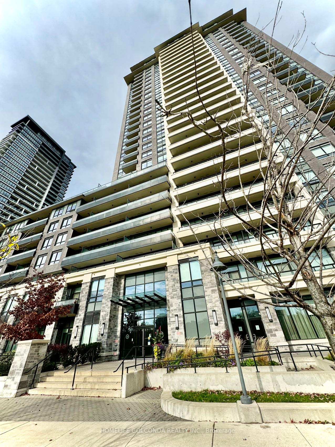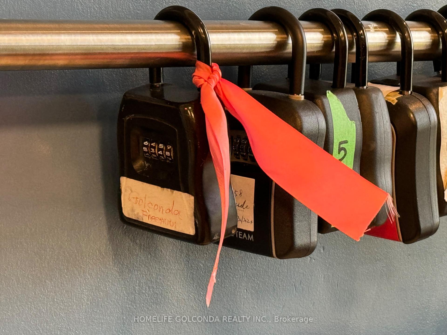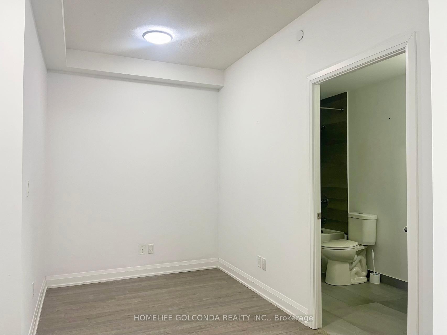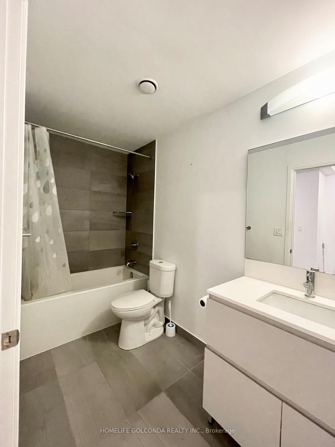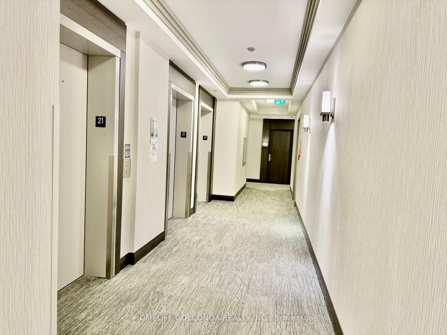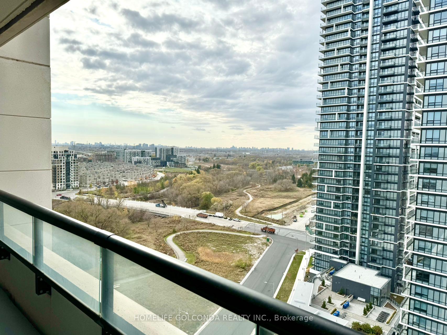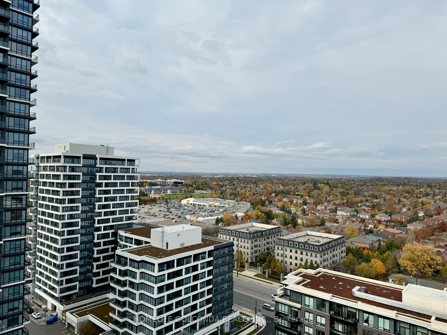$745,000
Available - For Sale
Listing ID: N10420529
15 Water Walk Dr , Unit 2109, Markham, L6G 0G2, Ontario
| A Must See! Spacious and stylish 1B+1D Condo in Uptown Markham, Heart of Unionville, a Community of Convenience and Growing Prosperity, home to Hi-Ranked Unionville High School and Coledale Public School. Step to Public Transit, Whole Foods, No Frills, LCBO, Restaurants, Banks & Parks, Minutes from 404/407, Univille Go Station, Downtown Markham and Markville Mall....This Unit Features 9-foot Ceiling open feel, Luxury vinyl flooring. Kitchen features sleek cabinetry, All S/S Appliances, Powerful Hood Fan, Double Undermount Sink, Quartz Countertop, Glass Cooktop. Spacious Bedroom Spacious Den ( Can be a bedroom ), Balcony offering Outdoor Feel, Visitor parking, Gym and so on, Hi-Speed Internet included in Maintenance Payment.....All these will form a wonderful new life for your family..... |
| Extras: 7/24 Concierger, Underground Parking, Gym, Outdoor Pool, Party Room & Roof Top Deckand and so on |
| Price | $745,000 |
| Taxes: | $2265.90 |
| Maintenance Fee: | 506.00 |
| Address: | 15 Water Walk Dr , Unit 2109, Markham, L6G 0G2, Ontario |
| Province/State: | Ontario |
| Condo Corporation No | YRSCC |
| Level | 18 |
| Unit No | 8 |
| Directions/Cross Streets: | Hwy 7/Birchmount |
| Rooms: | 7 |
| Bedrooms: | 1 |
| Bedrooms +: | 1 |
| Kitchens: | 1 |
| Family Room: | N |
| Basement: | None |
| Approximatly Age: | 0-5 |
| Property Type: | Condo Apt |
| Style: | Apartment |
| Exterior: | Brick, Concrete |
| Garage Type: | Underground |
| Garage(/Parking)Space: | 1.00 |
| Drive Parking Spaces: | 1 |
| Park #1 | |
| Parking Spot: | 178 |
| Parking Type: | Owned |
| Legal Description: | B / P2 |
| Exposure: | W |
| Balcony: | Open |
| Locker: | Exclusive |
| Pet Permited: | Restrict |
| Approximatly Age: | 0-5 |
| Approximatly Square Footage: | 600-699 |
| Maintenance: | 506.00 |
| CAC Included: | Y |
| Cabel TV Included: | Y |
| Common Elements Included: | Y |
| Parking Included: | Y |
| Building Insurance Included: | Y |
| Fireplace/Stove: | N |
| Heat Source: | Gas |
| Heat Type: | Forced Air |
| Central Air Conditioning: | Central Air |
| Laundry Level: | Main |
| Elevator Lift: | Y |
$
%
Years
This calculator is for demonstration purposes only. Always consult a professional
financial advisor before making personal financial decisions.
| Although the information displayed is believed to be accurate, no warranties or representations are made of any kind. |
| HOMELIFE GOLCONDA REALTY INC. |
|
|

Sherin M Justin, CPA CGA
Sales Representative
Dir:
647-231-8657
Bus:
905-239-9222
| Book Showing | Email a Friend |
Jump To:
At a Glance:
| Type: | Condo - Condo Apt |
| Area: | York |
| Municipality: | Markham |
| Neighbourhood: | Unionville |
| Style: | Apartment |
| Approximate Age: | 0-5 |
| Tax: | $2,265.9 |
| Maintenance Fee: | $506 |
| Beds: | 1+1 |
| Baths: | 1 |
| Garage: | 1 |
| Fireplace: | N |
Locatin Map:
Payment Calculator:

