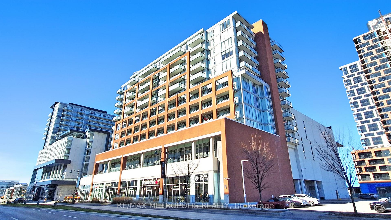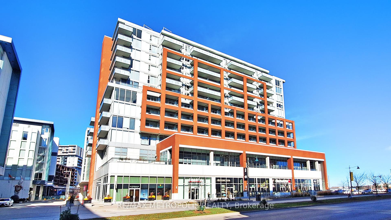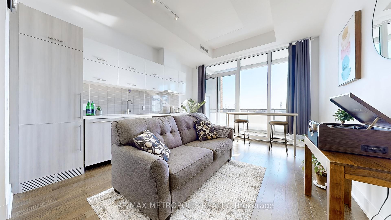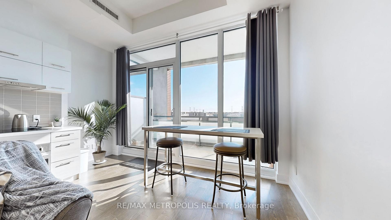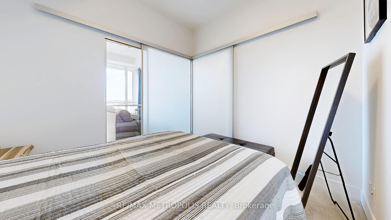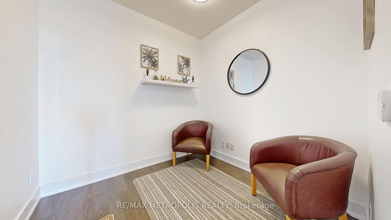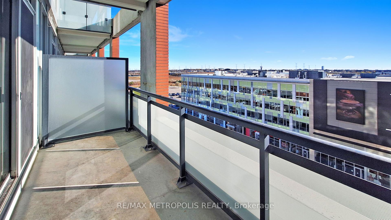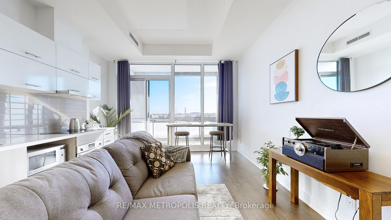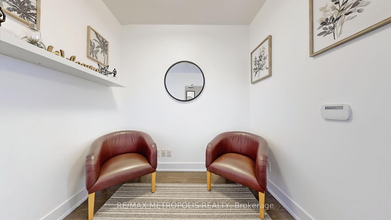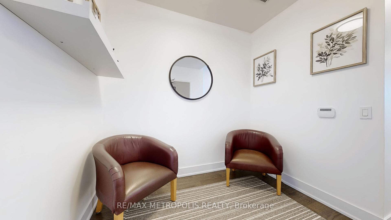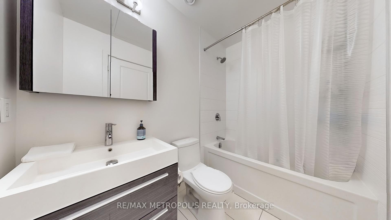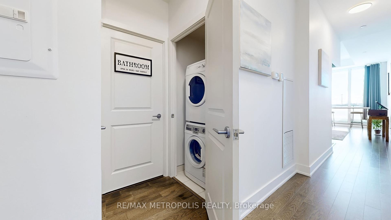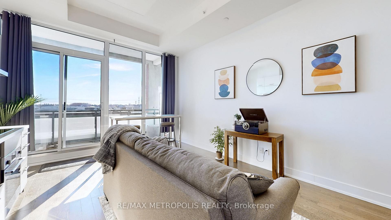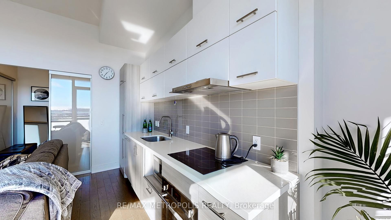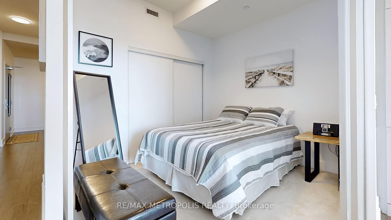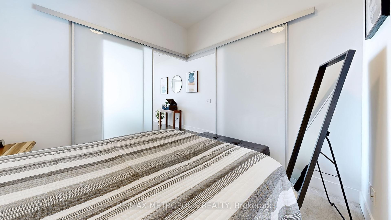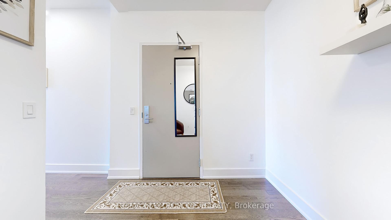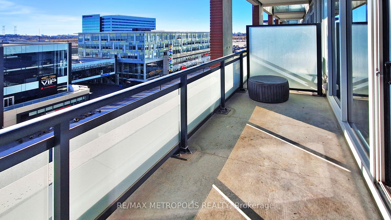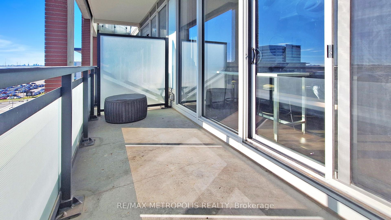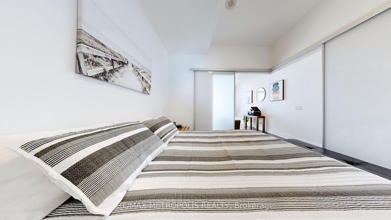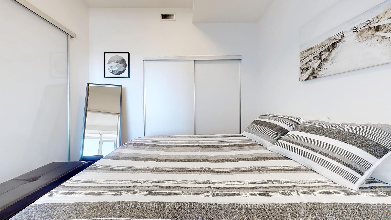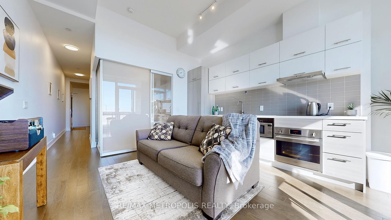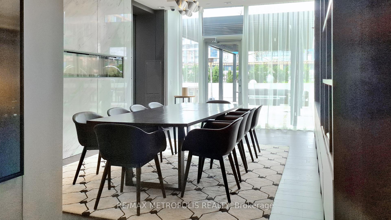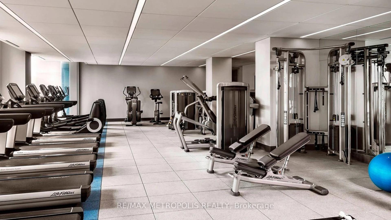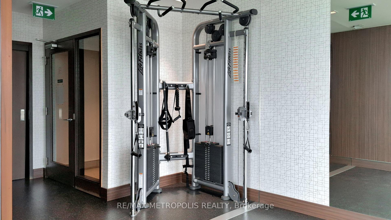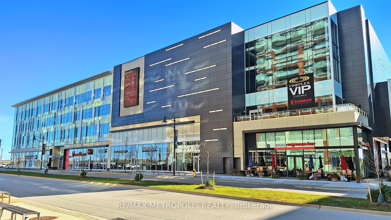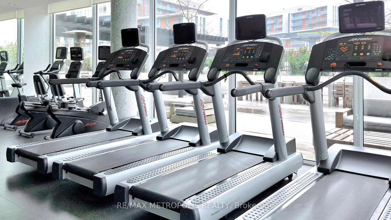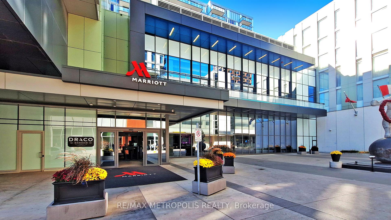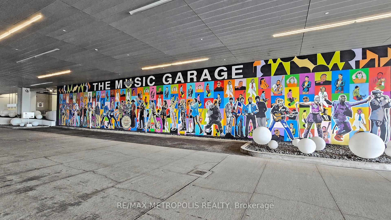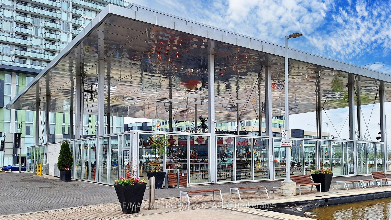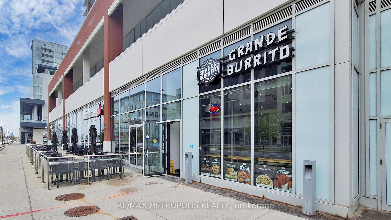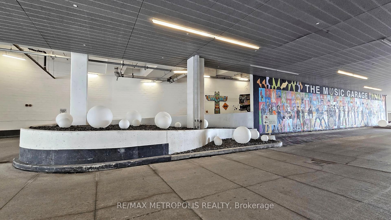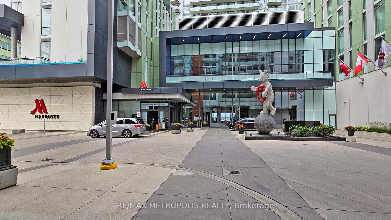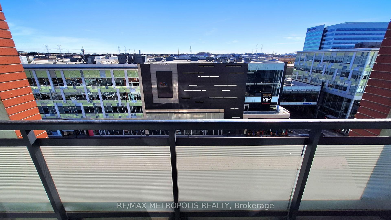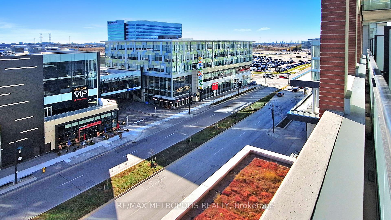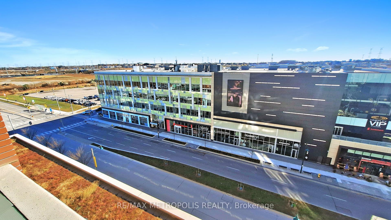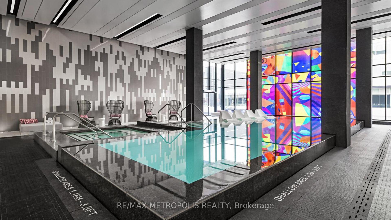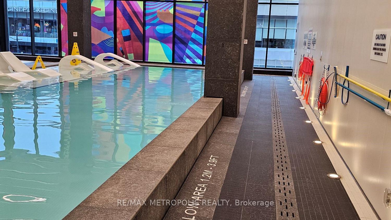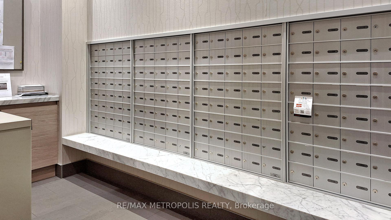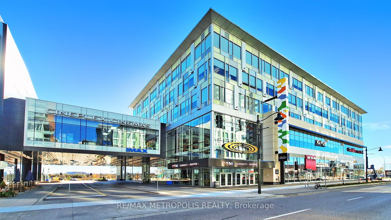$548,888
Available - For Sale
Listing ID: N10421117
180 Enterprise Blvd , Unit 614, Markham, L6G 0G4, Ontario
| Experience luxurious condo living in this spacious 1 bedroom + den suite, ideally located in the heart of vibrant downtown Markham. Offering 600 sq ft of indoor living space, this bright, south-facing bright unit features a private 60 sq ft covered balcony with a stunning south view of vibrant Downtown Markham, movie theatre, shopping, and dining. Inside the suite boasts 10-foot ceilings and quartz countertops throughout, creating an elegant and modern atmosphere. The gourmet kitchen is a chef's dream, equipped by sliding doors, providing privacy and comfort. The building offers a full suite of amenities, including concierge service and access to the Marriot Hotel's luxurious gym and pool facilities. Located just steps from shops, restaurants, the Cineplex VIP Theatre, YMCA, and public transit, this condo is at the center of it all. Easy access to Go Transit, Highway 7, 407, 404, and York University's Markham campus makes commuting a breeze. Enjoy the ease and freedom of condo living, with the perks of a house - just park your car and walk right in! Move-in ready with quick closing available, this is the perfect opportunity to treat yourself to a wonderful oasis you can call home. |
| Price | $548,888 |
| Taxes: | $2100.00 |
| Maintenance Fee: | 611.00 |
| Address: | 180 Enterprise Blvd , Unit 614, Markham, L6G 0G4, Ontario |
| Province/State: | Ontario |
| Condo Corporation No | YRSCC |
| Level | 6 |
| Unit No | 14 |
| Directions/Cross Streets: | ENTREPRISE BLVD & BIRCHMOUNT RD |
| Rooms: | 3 |
| Bedrooms: | 1 |
| Bedrooms +: | 1 |
| Kitchens: | 1 |
| Family Room: | N |
| Basement: | None |
| Approximatly Age: | 6-10 |
| Property Type: | Condo Apt |
| Style: | Apartment |
| Exterior: | Brick Front |
| Garage Type: | None |
| Garage(/Parking)Space: | 0.00 |
| Drive Parking Spaces: | 1 |
| Park #1 | |
| Parking Spot: | 599 |
| Parking Type: | Exclusive |
| Legal Description: | 5 |
| Exposure: | S |
| Balcony: | Encl |
| Locker: | Owned |
| Pet Permited: | Restrict |
| Approximatly Age: | 6-10 |
| Approximatly Square Footage: | 600-699 |
| Building Amenities: | Concierge, Exercise Room, Visitor Parking |
| Maintenance: | 611.00 |
| Water Included: | Y |
| Common Elements Included: | Y |
| Heat Included: | Y |
| Parking Included: | Y |
| Fireplace/Stove: | N |
| Heat Source: | Gas |
| Heat Type: | Forced Air |
| Central Air Conditioning: | Central Air |
| Ensuite Laundry: | Y |
$
%
Years
This calculator is for demonstration purposes only. Always consult a professional
financial advisor before making personal financial decisions.
| Although the information displayed is believed to be accurate, no warranties or representations are made of any kind. |
| RE/MAX METROPOLIS REALTY |
|
|

Sherin M Justin, CPA CGA
Sales Representative
Dir:
647-231-8657
Bus:
905-239-9222
| Virtual Tour | Book Showing | Email a Friend |
Jump To:
At a Glance:
| Type: | Condo - Condo Apt |
| Area: | York |
| Municipality: | Markham |
| Neighbourhood: | Unionville |
| Style: | Apartment |
| Approximate Age: | 6-10 |
| Tax: | $2,100 |
| Maintenance Fee: | $611 |
| Beds: | 1+1 |
| Baths: | 1 |
| Fireplace: | N |
Locatin Map:
Payment Calculator:

