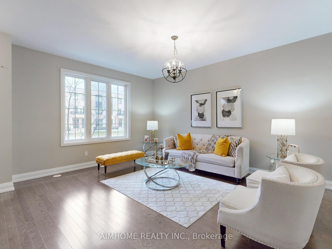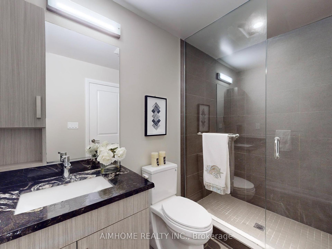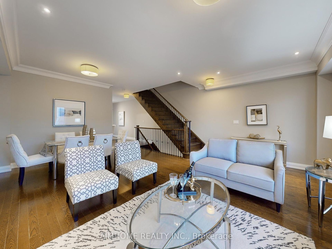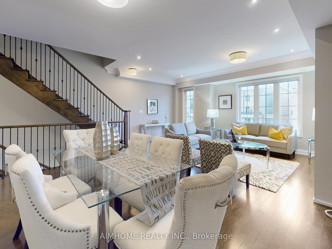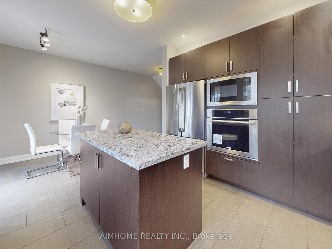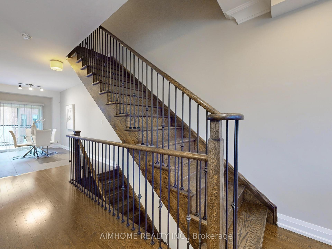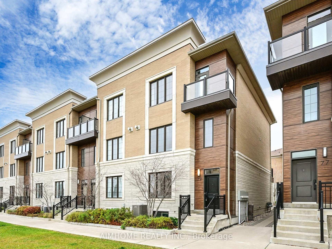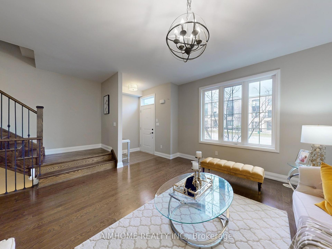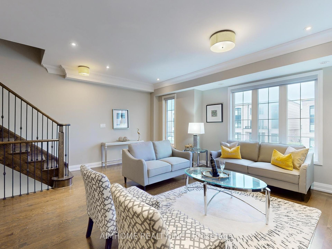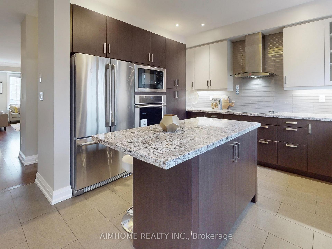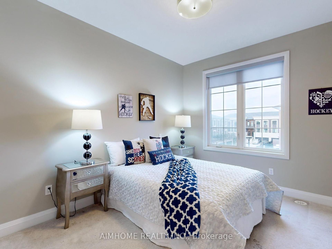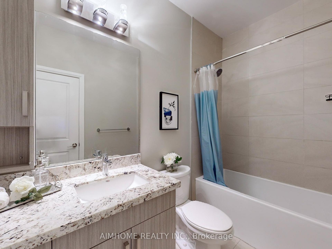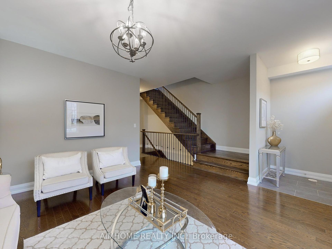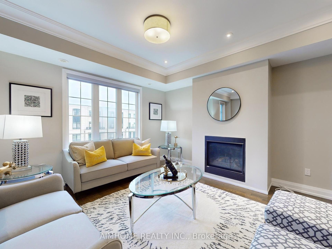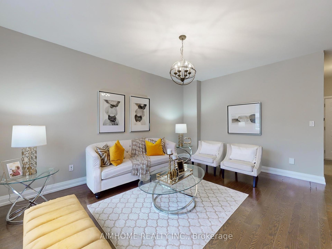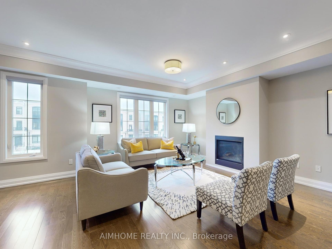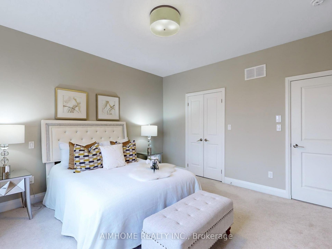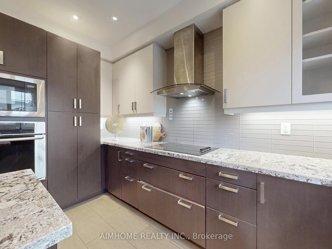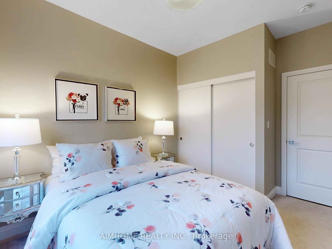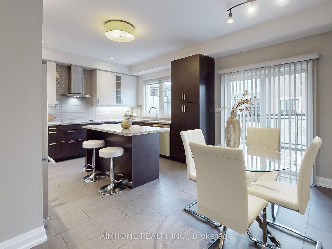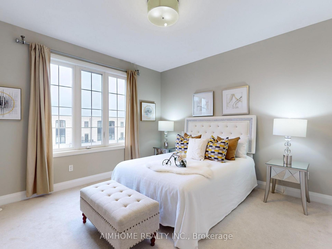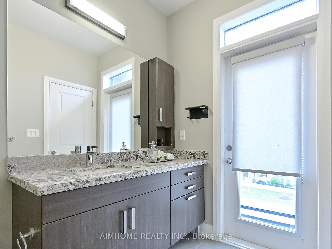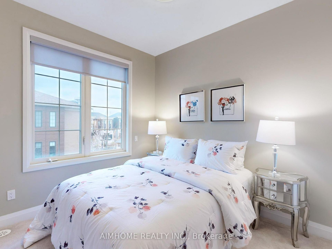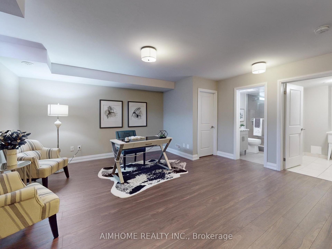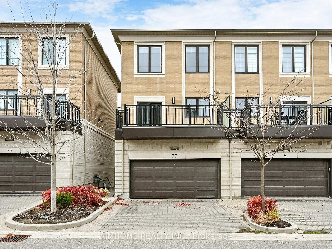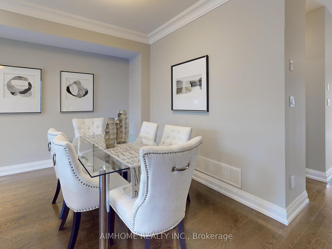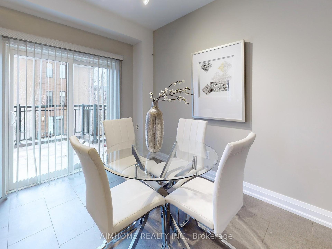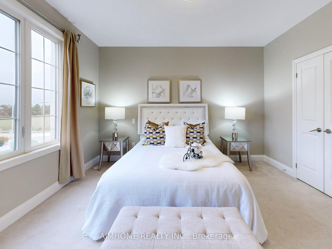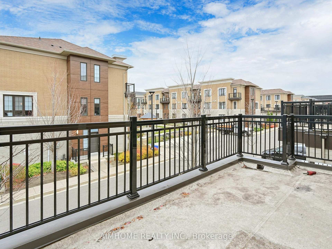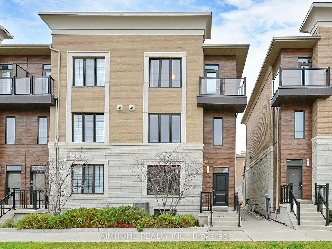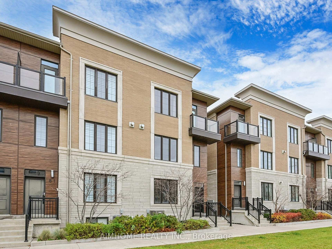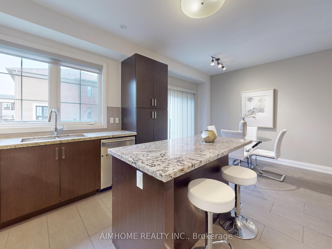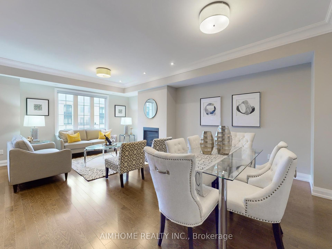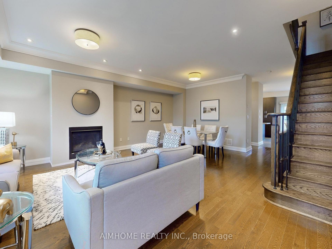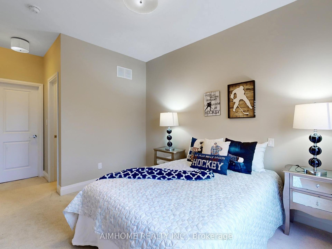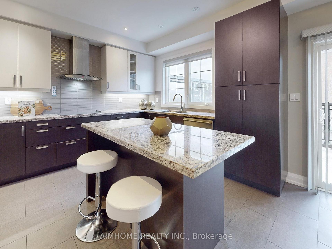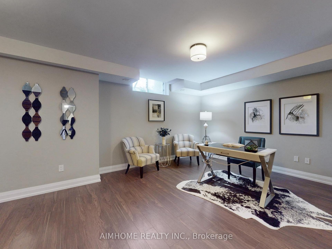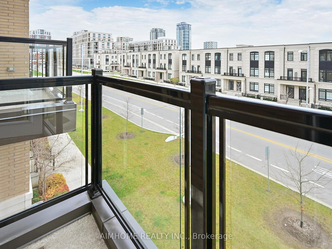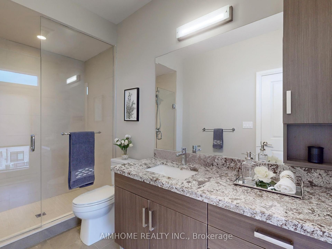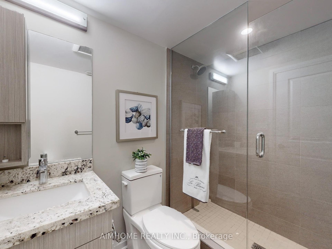$1,699,000
Available - For Sale
Listing ID: N10421348
79 Village Pkwy , Markham, L3R 4Z7, Ontario
| Stunning luxurious 3-bedroom 5-bathroom contemporary End unit townhouse in the heart of Unionville. This exceptional home boasts a spacious double car garage and an additional 2-car driveway. With ~2,700 sqft. of beautifully designed living space plus ~150 sqft terrace, this home is perfect for families and entertainers alike.The expansive living room features gas fireplace, elegant crown molding, and modern pot lights. Oak stairs with wrought iron pickets add a touch of elegance. Oversized windows throughout flood the home with natural light, complementing the soaring 9-foot ceilings and upgraded hardwood floors. The upgraded kitchen is a chef's dream, complete with quartz countertops, a stylish backsplash, under-cabinet lighting, pot lights, and a large center island.The professionally finished basement includes a 3-piece ensuite, perfect for guests or additional living space. Conveniently located near the Markham Civic Centre, Unionville High School, Whole Foods, coffee shops, banks, and top-rated restaurants. |
| Extras: Built-In Stainless Steel Fridge, Microwave, Oven, Dishwasher, Stove, Rangefood, All Elfs, Window Coverings, Garage Door Opener |
| Price | $1,699,000 |
| Taxes: | $5845.07 |
| Maintenance Fee: | 304.87 |
| Address: | 79 Village Pkwy , Markham, L3R 4Z7, Ontario |
| Province/State: | Ontario |
| Condo Corporation No | YRSCC |
| Level | 1 |
| Unit No | 27 |
| Directions/Cross Streets: | Highway 7/ Warden |
| Rooms: | 10 |
| Bedrooms: | 3 |
| Bedrooms +: | |
| Kitchens: | 1 |
| Family Room: | Y |
| Basement: | Finished |
| Approximatly Age: | 6-10 |
| Property Type: | Condo Townhouse |
| Style: | 3-Storey |
| Exterior: | Brick, Stucco/Plaster |
| Garage Type: | Built-In |
| Garage(/Parking)Space: | 2.00 |
| Drive Parking Spaces: | 2 |
| Park #1 | |
| Parking Type: | Owned |
| Exposure: | W |
| Balcony: | Terr |
| Locker: | None |
| Pet Permited: | Restrict |
| Approximatly Age: | 6-10 |
| Approximatly Square Footage: | 2500-2749 |
| Building Amenities: | Bbqs Allowed, Visitor Parking |
| Property Features: | Clear View, Park, Public Transit, School |
| Maintenance: | 304.87 |
| Common Elements Included: | Y |
| Parking Included: | Y |
| Fireplace/Stove: | Y |
| Heat Source: | Gas |
| Heat Type: | Forced Air |
| Central Air Conditioning: | Central Air |
| Laundry Level: | Lower |
$
%
Years
This calculator is for demonstration purposes only. Always consult a professional
financial advisor before making personal financial decisions.
| Although the information displayed is believed to be accurate, no warranties or representations are made of any kind. |
| AIMHOME REALTY INC. |
|
|

Sherin M Justin, CPA CGA
Sales Representative
Dir:
647-231-8657
Bus:
905-239-9222
| Virtual Tour | Book Showing | Email a Friend |
Jump To:
At a Glance:
| Type: | Condo - Condo Townhouse |
| Area: | York |
| Municipality: | Markham |
| Neighbourhood: | Unionville |
| Style: | 3-Storey |
| Approximate Age: | 6-10 |
| Tax: | $5,845.07 |
| Maintenance Fee: | $304.87 |
| Beds: | 3 |
| Baths: | 5 |
| Garage: | 2 |
| Fireplace: | Y |
Locatin Map:
Payment Calculator:

