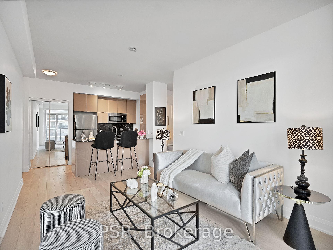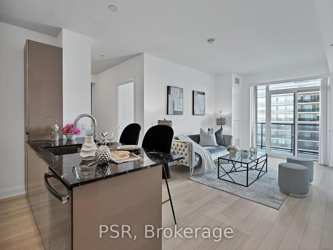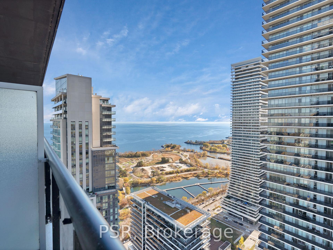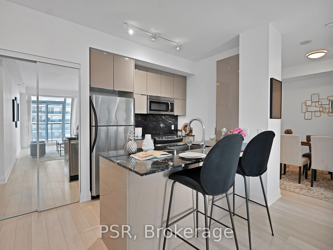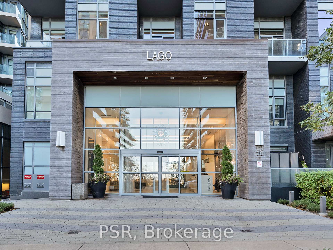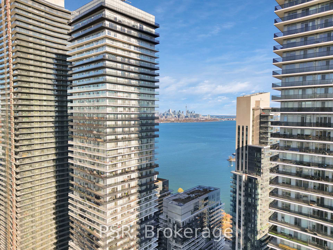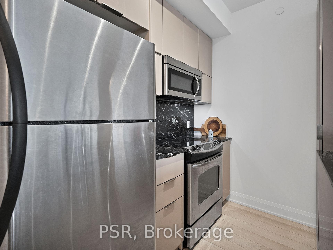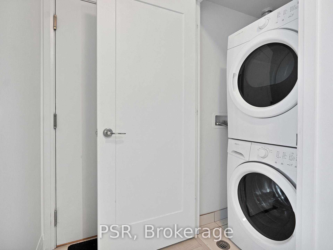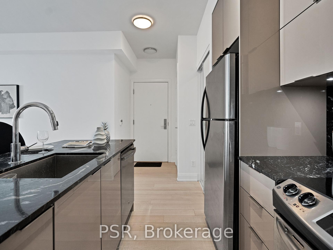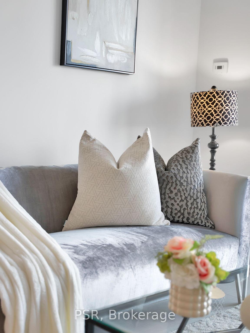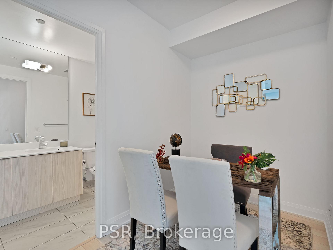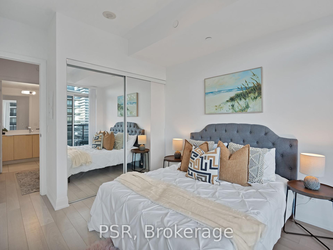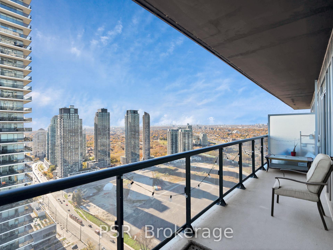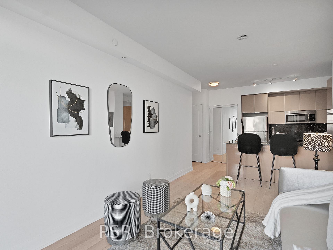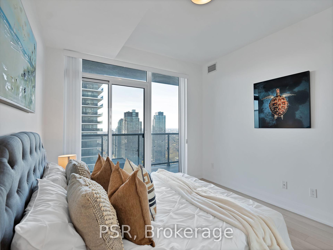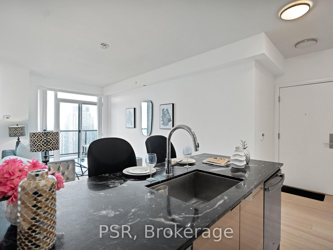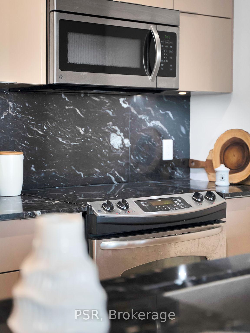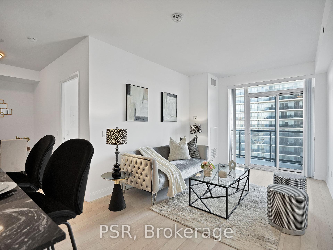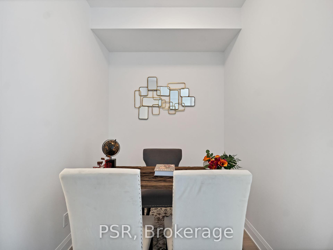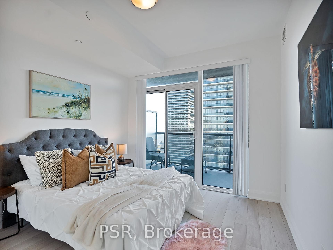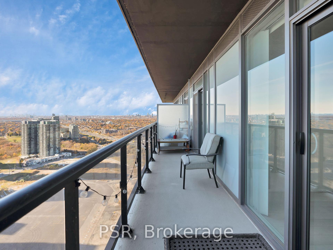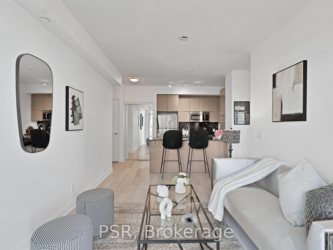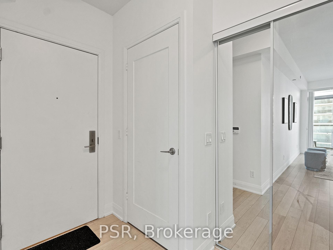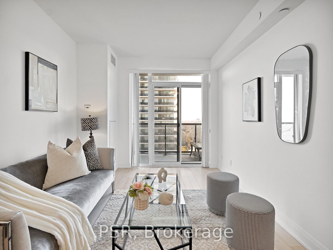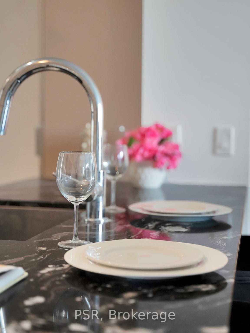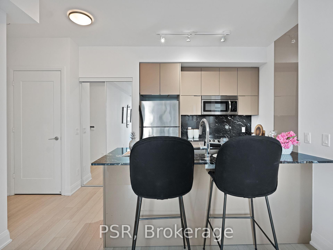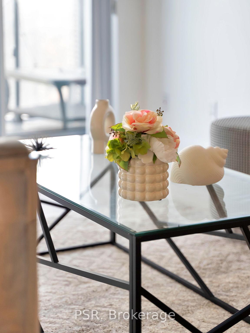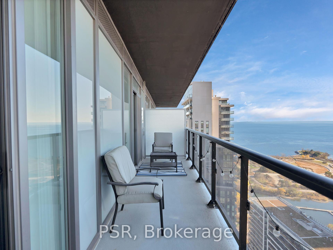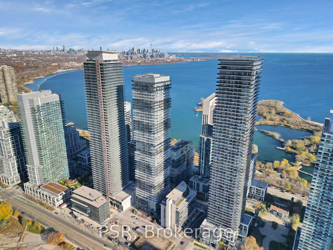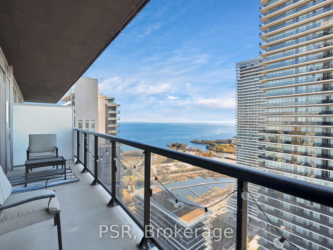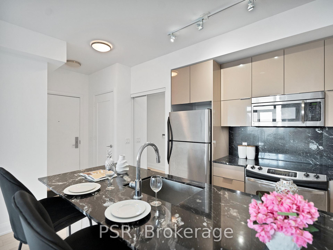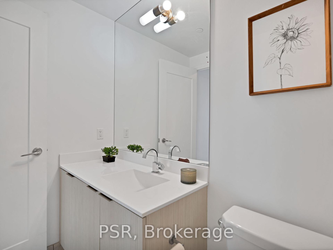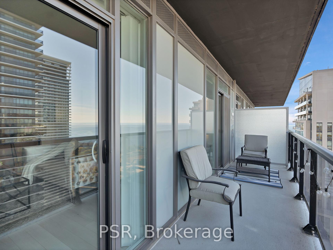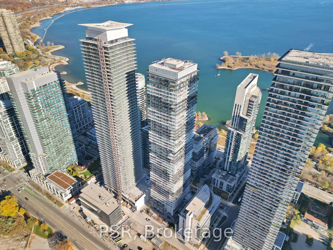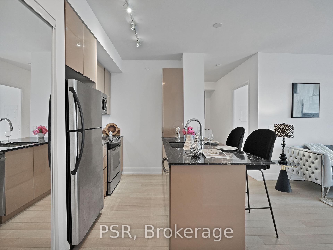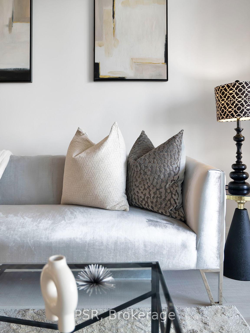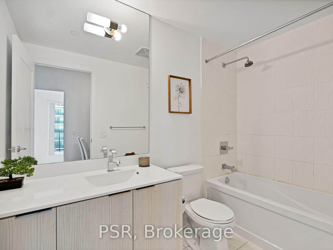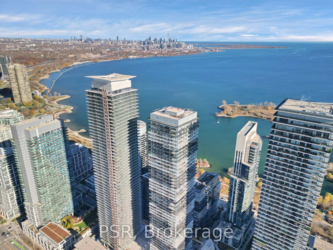$675,800
Available - For Sale
Listing ID: W10419747
56 Annie Craig Dr , Unit 3604, Toronto, M8V 0C5, Ontario
| Stunning Luxury Condo W/ Lake Views Located In The Vibrant Lago at the Waterfront Community. This Elegant Residence Offers A Perfect Blend Of Modern Living And Natural Beauty, Boasting Breathtaking Views Of Lake Ontario Right From Your Window. This Open-Concept Unit Features A Bright Living And Dining Area, Perfect For Entertaining. The Generous Den Can Easily Be Used As A Formal Dining Room, A Home Office or Guest Space, Offering Flexibility For Your Lifestyle Needs. The Sleek Kitchen Is A Chef's Delight, Equipped With Stainless Steel Appliances, Quartz Countertops, And A Stylish Backsplash. Ample Cabinetry Ensures Plenty Of Storage Space. The Huge Primary Bedroom Features Large Windows W/ Walk Out To Your Private Balcony, Providing Stunning Lake Views And Natural Light Throughout The Day. Spa-Inspired Bathroom: The 4-Piece Bathroom Is Beautifully Designed With A Deep Soaker Tub, A Modern Vanity, And Premium Finishes. Private Balcony: Step Out Onto Your Private Balcony To Enjoy The Panoramic Views Of Lake Ontario, Perfect For Morning Coffee Or Evening Relaxation. Residents of Lago at the Waterfront Enjoy World-Class Amenities, Including A Fitness Center, Indoor Pool, Sauna, Party Room, Rooftop Terrace, And 24-Hour Concierge Service. The Building Is Steps Away From The Martin Goodman Trail, Parks, Shops, And Restaurants, Offering A Lifestyle of Convenience And Luxury. Situated In The Humber Bay Shores Neighborhood, This Condo Provides Quick Access To Downtown Toronto via the Gardiner Expressway And Is Well-Connected With Public Transit Options. Enjoy Lakeside Living With Easy Access To Parks, Bike Trails, And Waterfront Activities. Don't Miss This Opportunity To Own A Slice of Toronto's Waterfront Paradise. |
| Price | $675,800 |
| Taxes: | $2625.00 |
| Maintenance Fee: | 654.34 |
| Address: | 56 Annie Craig Dr , Unit 3604, Toronto, M8V 0C5, Ontario |
| Province/State: | Ontario |
| Condo Corporation No | TSCC |
| Level | 35 |
| Unit No | 04 |
| Directions/Cross Streets: | Lake Shore Blvd W & Marine Parade |
| Rooms: | 5 |
| Bedrooms: | 1 |
| Bedrooms +: | 1 |
| Kitchens: | 1 |
| Family Room: | N |
| Basement: | None |
| Property Type: | Condo Apt |
| Style: | Apartment |
| Exterior: | Concrete |
| Garage Type: | Underground |
| Garage(/Parking)Space: | 1.00 |
| Drive Parking Spaces: | 1 |
| Park #1 | |
| Parking Type: | Owned |
| Exposure: | Sw |
| Balcony: | Open |
| Locker: | Owned |
| Pet Permited: | Restrict |
| Approximatly Square Footage: | 600-699 |
| Maintenance: | 654.34 |
| CAC Included: | Y |
| Water Included: | Y |
| Common Elements Included: | Y |
| Parking Included: | Y |
| Building Insurance Included: | Y |
| Fireplace/Stove: | N |
| Heat Source: | Gas |
| Heat Type: | Forced Air |
| Central Air Conditioning: | Central Air |
| Ensuite Laundry: | Y |
$
%
Years
This calculator is for demonstration purposes only. Always consult a professional
financial advisor before making personal financial decisions.
| Although the information displayed is believed to be accurate, no warranties or representations are made of any kind. |
| PSR |
|
|

Sherin M Justin, CPA CGA
Sales Representative
Dir:
647-231-8657
Bus:
905-239-9222
| Virtual Tour | Book Showing | Email a Friend |
Jump To:
At a Glance:
| Type: | Condo - Condo Apt |
| Area: | Toronto |
| Municipality: | Toronto |
| Neighbourhood: | Mimico |
| Style: | Apartment |
| Tax: | $2,625 |
| Maintenance Fee: | $654.34 |
| Beds: | 1+1 |
| Baths: | 1 |
| Garage: | 1 |
| Fireplace: | N |
Locatin Map:
Payment Calculator:

