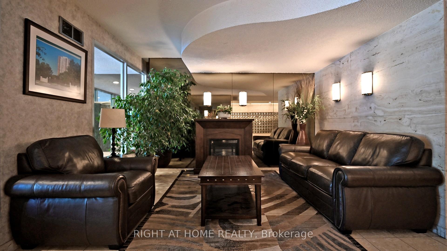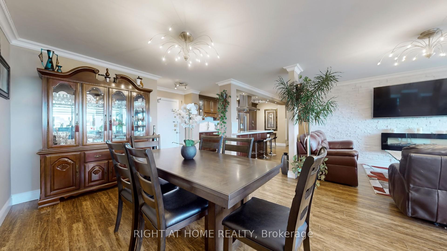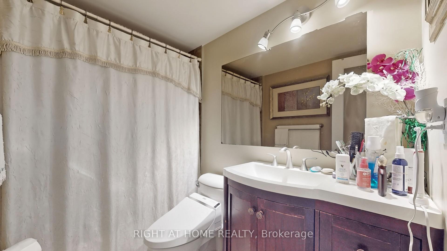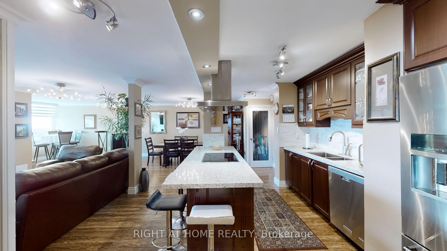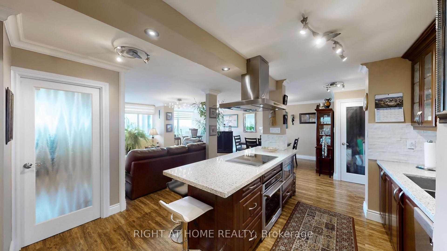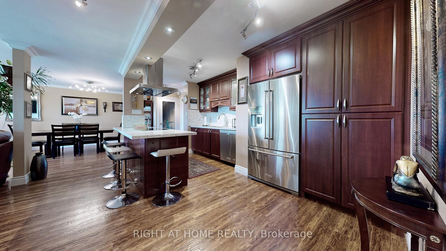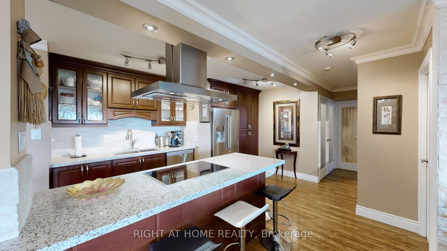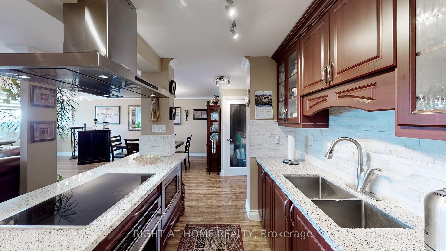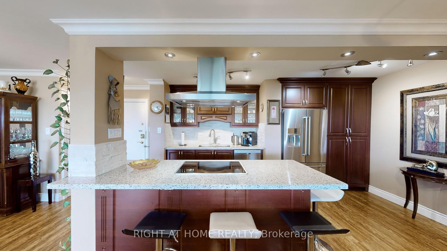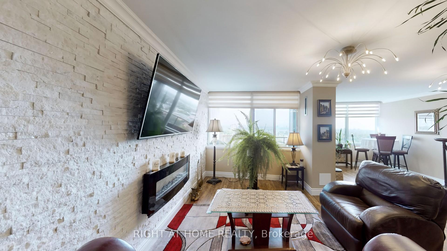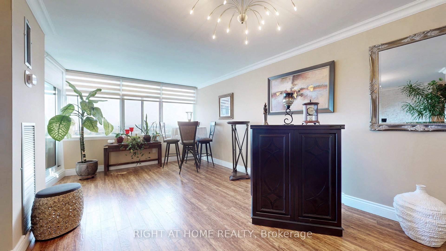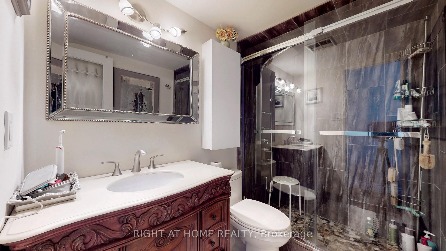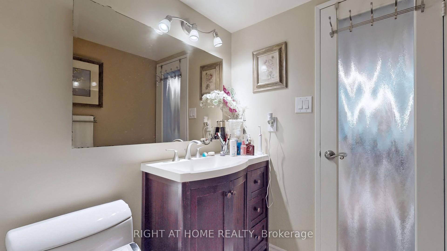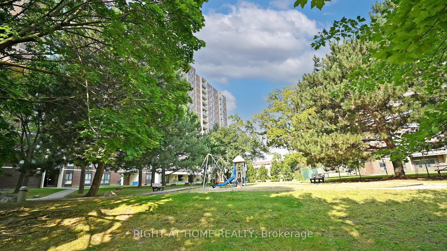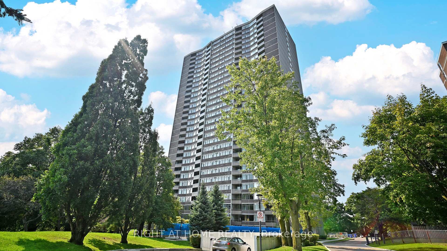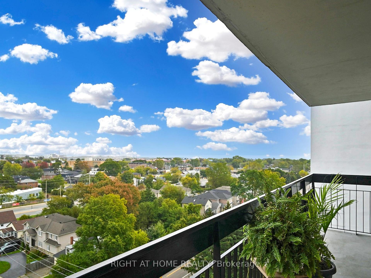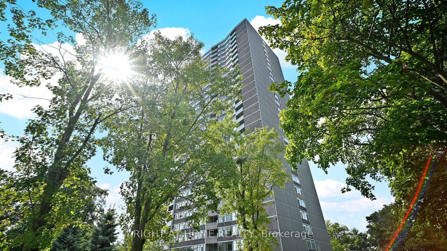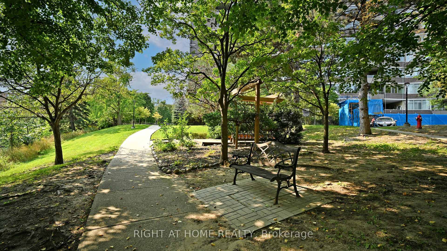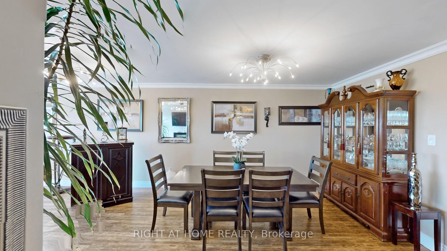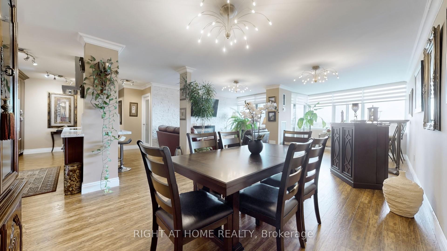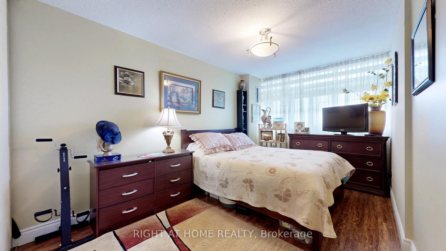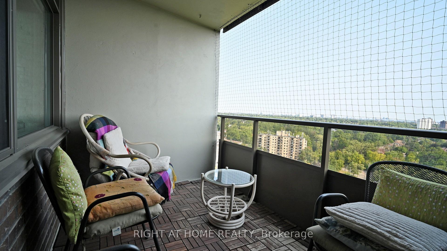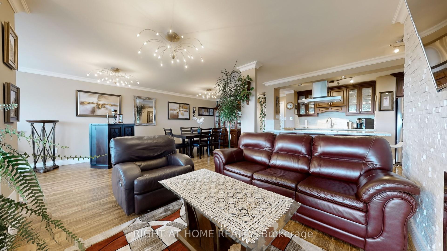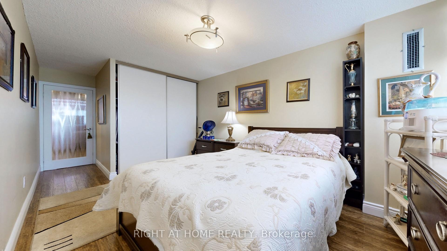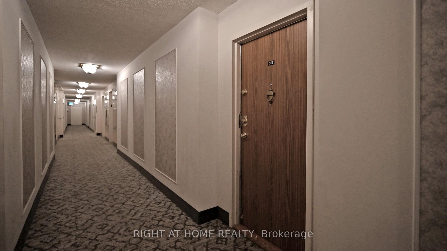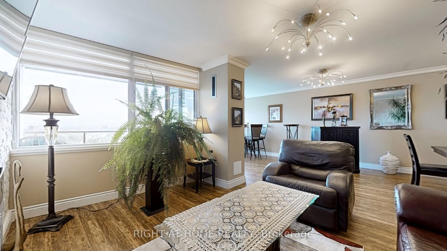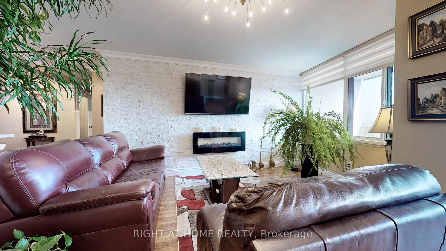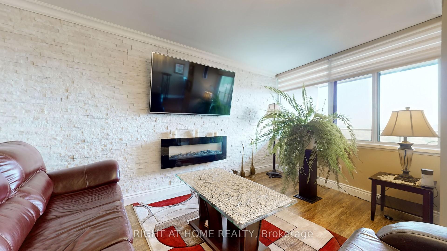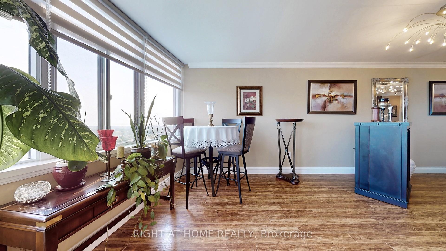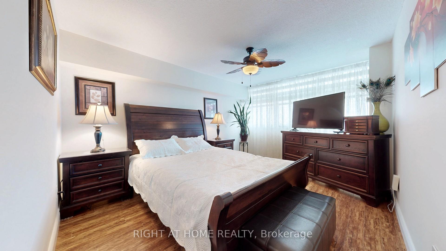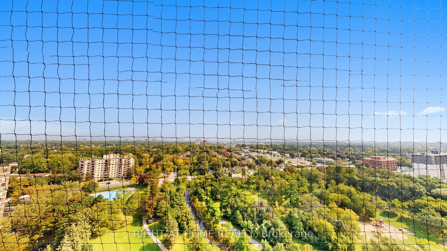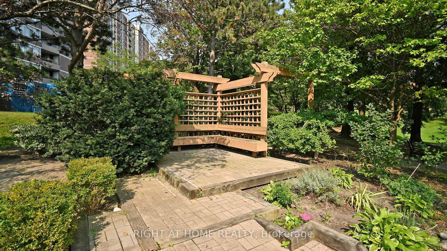$649,900
Available - For Sale
Listing ID: W10419786
3100 Kirwin Ave , Unit 2001, Mississauga, L5A 3S6, Ontario
| Welcome to this charming and tastefully updated condo nestled on 4 acres of parkland in desirable Mississauga location. This spacious unit offers an incredible blend of comfort, style and convenience. Step inside and enjoy newer flooring, freshly painted walls and plenty of storage room. The modern kitchen is a chef's delight, equipped with solid cabinets, ss appliances, breakfast bar, granite counter tops and a custom backsplash. The adjacent dining area overlooks the living space with w/o to the balcony with spectacular view of Toronto skyline and the Lake. There is also good size den which is used as a family room with cute electric fireplace. The primary bedroom is complete with w/i closet & ensuite bathroom with stand-up shower. Excellent location - steps to Cooksville Go station, transit, shops, schools, SQ1, churches, Trillium hospital and everything you may need is just minutes away. Recently renovated building features new windows, lobby, refurbished balcony, newer elevators, renovated hallways and underground garage. Do not miss the chance to make this lovely condo your new home. |
| Extras: fridge, flat stove, b/i oven, b/i dishwasher, washer, dryer, modern elf's, blinds & sheers, electric fireplace, b/i shelves in the laundry room & ensuite storage, pot lights in kitchen, baths mirrors, closet organizers, 2 newer a/c units. |
| Price | $649,900 |
| Taxes: | $2281.43 |
| Maintenance Fee: | 920.15 |
| Address: | 3100 Kirwin Ave , Unit 2001, Mississauga, L5A 3S6, Ontario |
| Province/State: | Ontario |
| Condo Corporation No | PCP |
| Level | 19 |
| Unit No | 1 |
| Directions/Cross Streets: | Dundas/Hurontario |
| Rooms: | 7 |
| Bedrooms: | 2 |
| Bedrooms +: | 1 |
| Kitchens: | 1 |
| Family Room: | N |
| Basement: | Other |
| Property Type: | Condo Apt |
| Style: | Apartment |
| Exterior: | Brick |
| Garage Type: | Underground |
| Garage(/Parking)Space: | 1.00 |
| Drive Parking Spaces: | 1 |
| Park #1 | |
| Parking Spot: | 104 |
| Parking Type: | Exclusive |
| Legal Description: | P2 |
| Exposure: | Se |
| Balcony: | Open |
| Locker: | Ensuite |
| Pet Permited: | N |
| Approximatly Square Footage: | 1200-1399 |
| Building Amenities: | Games Room, Outdoor Pool, Tennis Court, Visitor Parking |
| Property Features: | Park, Place Of Worship, Public Transit, River/Stream, School, Wooded/Treed |
| Maintenance: | 920.15 |
| CAC Included: | Y |
| Hydro Included: | Y |
| Water Included: | Y |
| Cabel TV Included: | Y |
| Common Elements Included: | Y |
| Heat Included: | Y |
| Parking Included: | Y |
| Building Insurance Included: | Y |
| Fireplace/Stove: | Y |
| Heat Source: | Gas |
| Heat Type: | Forced Air |
| Central Air Conditioning: | Central Air |
| Laundry Level: | Main |
| Elevator Lift: | Y |
$
%
Years
This calculator is for demonstration purposes only. Always consult a professional
financial advisor before making personal financial decisions.
| Although the information displayed is believed to be accurate, no warranties or representations are made of any kind. |
| RIGHT AT HOME REALTY |
|
|

Sherin M Justin, CPA CGA
Sales Representative
Dir:
647-231-8657
Bus:
905-239-9222
| Virtual Tour | Book Showing | Email a Friend |
Jump To:
At a Glance:
| Type: | Condo - Condo Apt |
| Area: | Peel |
| Municipality: | Mississauga |
| Neighbourhood: | Cooksville |
| Style: | Apartment |
| Tax: | $2,281.43 |
| Maintenance Fee: | $920.15 |
| Beds: | 2+1 |
| Baths: | 2 |
| Garage: | 1 |
| Fireplace: | Y |
Locatin Map:
Payment Calculator:

