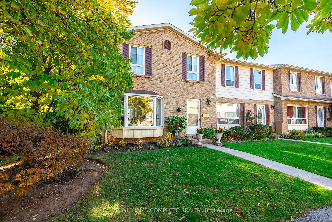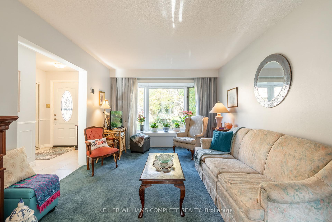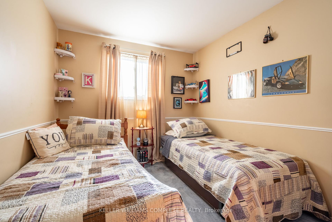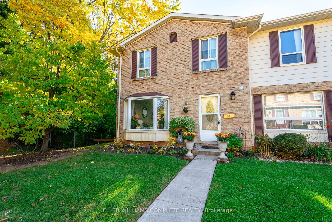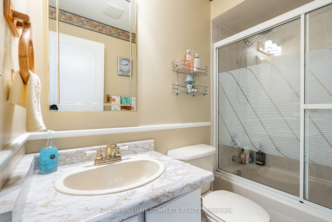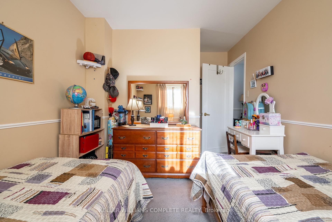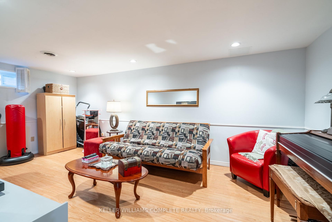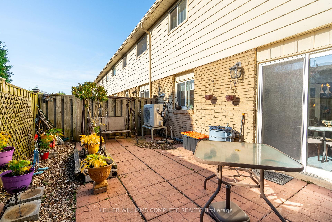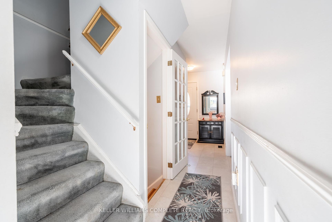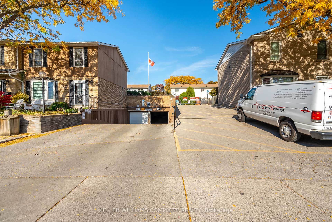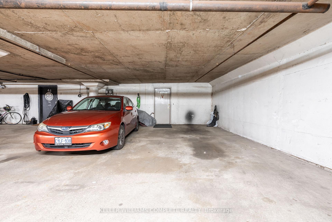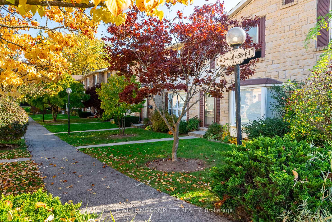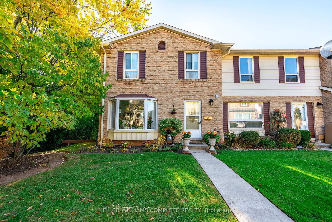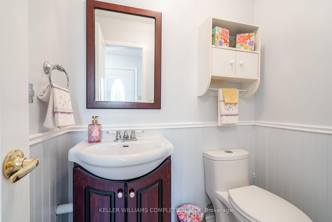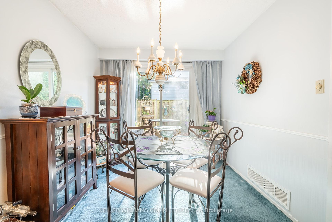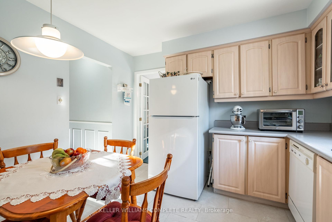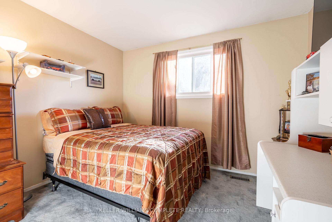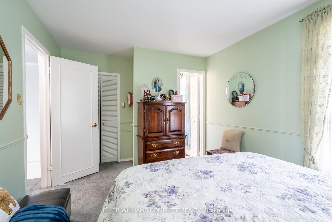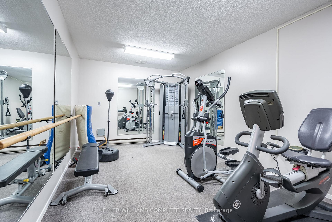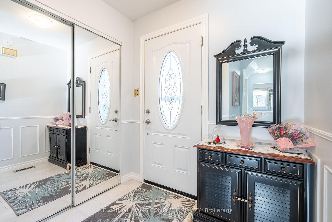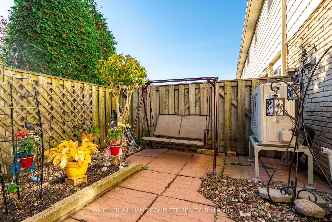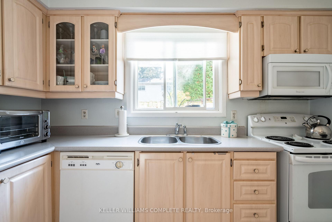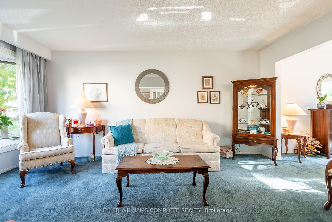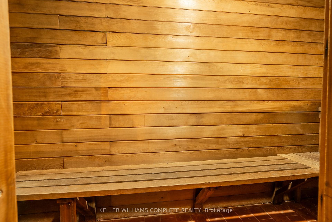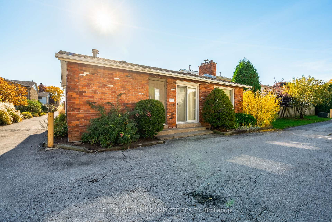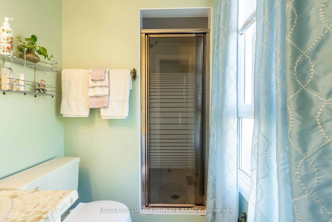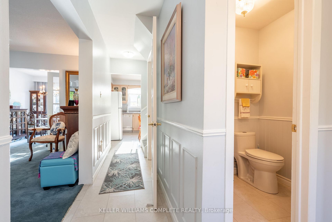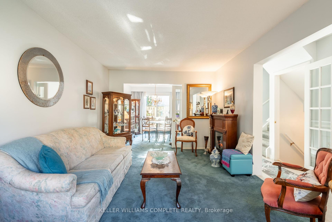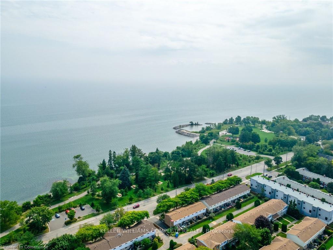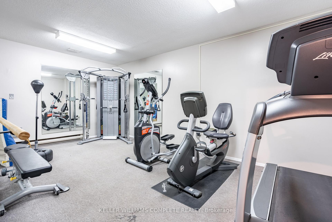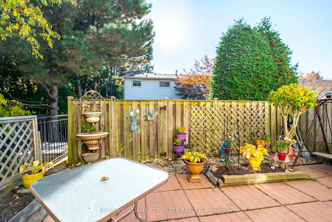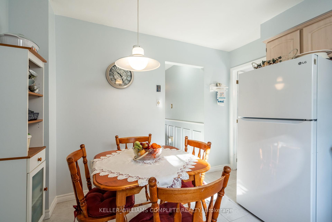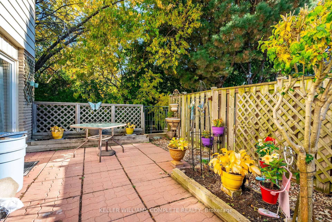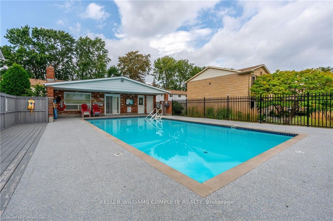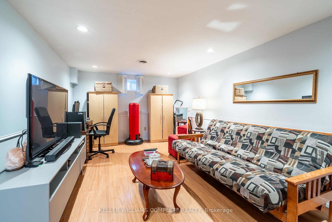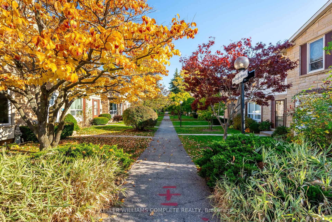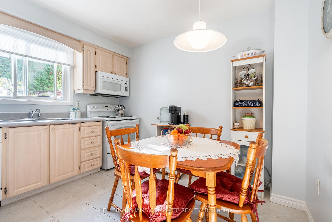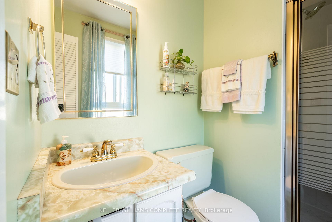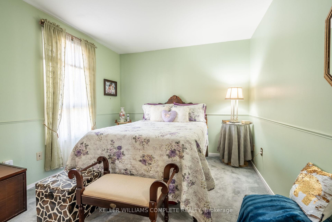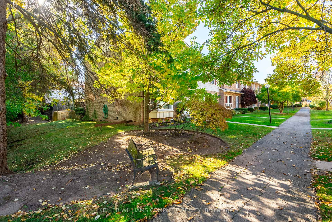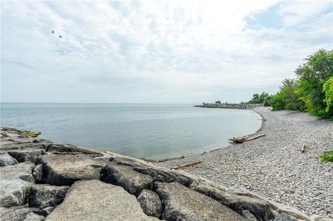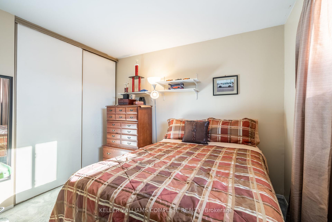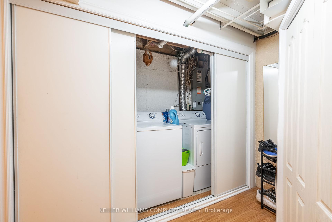$669,000
Available - For Sale
Listing ID: W10419991
5475 Lakeshore Rd , Unit 64, Burlington, L7L 1E1, Ontario
| Welcome to Unit #64, a beautiful corner unit located in a gated lakeside community. This 3+1 bedroom, 2.5bathroom home offers exceptional privacy, with trees lining the left side, creating a peaceful atmosphere. From your two underground parking spaces, you have direct walk-up access to a functional basement including your laundry, custom storage spaces, a living room, and an additional room, adaptable for any use you choose. The main level presents an open layout, filled with natural light, seamlessly connecting the living room to the dining area and kitchen, complete with a cozy breakfast nook. Upstairs, the master bedroom features an ensuite and walk-in closet, along with two additional bedrooms and a full bathroom. Designed for convenience, this home and community offers maintenance-free living - no snow removal. Brand New Heat Pump (April 2024) and Roof (August 2024) Just steps away from the lake and the beach, the property is part of a secure, enclosed community with playground and amenities for children. Centrally located, it combines affordability with the perfect blend of comfort and tranquility. Explore this beautiful property and make it your own! |
| Price | $669,000 |
| Taxes: | $3167.63 |
| Maintenance Fee: | 681.00 |
| Address: | 5475 Lakeshore Rd , Unit 64, Burlington, L7L 1E1, Ontario |
| Province/State: | Ontario |
| Condo Corporation No | HCC |
| Level | 1 |
| Unit No | 64 |
| Directions/Cross Streets: | Lakeshore Rd, before Burloak |
| Rooms: | 5 |
| Bedrooms: | 4 |
| Bedrooms +: | |
| Kitchens: | 1 |
| Family Room: | Y |
| Basement: | Finished, Full |
| Approximatly Age: | 31-50 |
| Property Type: | Condo Townhouse |
| Style: | 2-Storey |
| Exterior: | Brick, Vinyl Siding |
| Garage Type: | Underground |
| Garage(/Parking)Space: | 2.00 |
| Drive Parking Spaces: | 0 |
| Park #1 | |
| Parking Type: | Exclusive |
| Exposure: | E |
| Balcony: | None |
| Locker: | None |
| Pet Permited: | Restrict |
| Approximatly Age: | 31-50 |
| Approximatly Square Footage: | 1000-1199 |
| Building Amenities: | Bbqs Allowed, Games Room, Indoor Pool, Sauna, Visitor Parking |
| Maintenance: | 681.00 |
| Water Included: | Y |
| Common Elements Included: | Y |
| Parking Included: | Y |
| Building Insurance Included: | Y |
| Fireplace/Stove: | Y |
| Heat Source: | Gas |
| Heat Type: | Forced Air |
| Central Air Conditioning: | Central Air |
| Laundry Level: | Lower |
$
%
Years
This calculator is for demonstration purposes only. Always consult a professional
financial advisor before making personal financial decisions.
| Although the information displayed is believed to be accurate, no warranties or representations are made of any kind. |
| KELLER WILLIAMS COMPLETE REALTY |
|
|

Sherin M Justin, CPA CGA
Sales Representative
Dir:
647-231-8657
Bus:
905-239-9222
| Book Showing | Email a Friend |
Jump To:
At a Glance:
| Type: | Condo - Condo Townhouse |
| Area: | Halton |
| Municipality: | Burlington |
| Neighbourhood: | Appleby |
| Style: | 2-Storey |
| Approximate Age: | 31-50 |
| Tax: | $3,167.63 |
| Maintenance Fee: | $681 |
| Beds: | 4 |
| Baths: | 3 |
| Garage: | 2 |
| Fireplace: | Y |
Locatin Map:
Payment Calculator:

