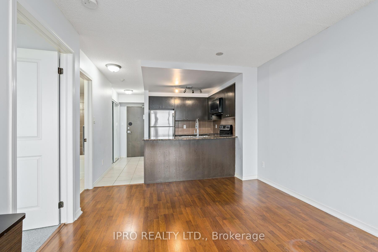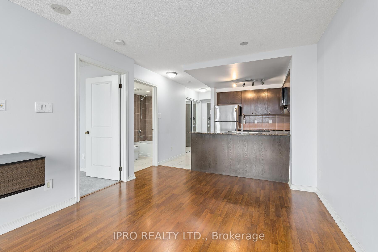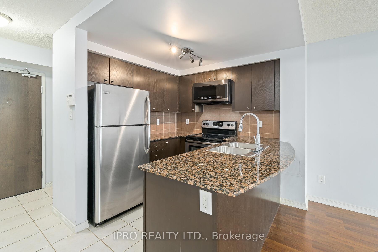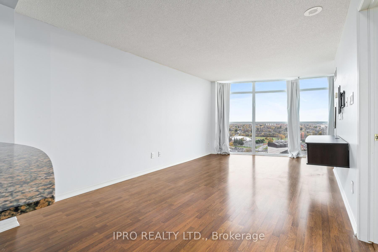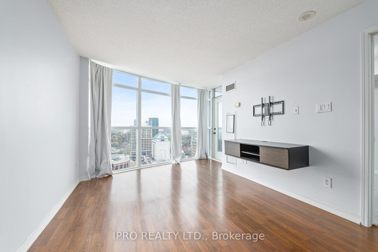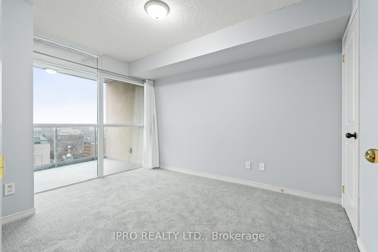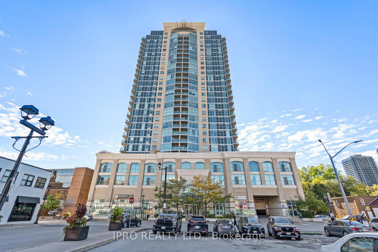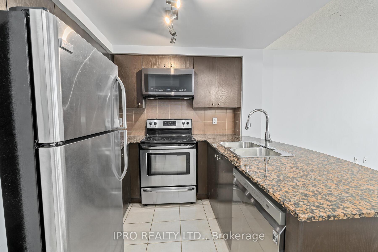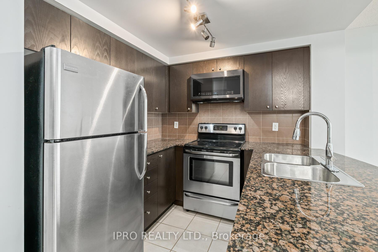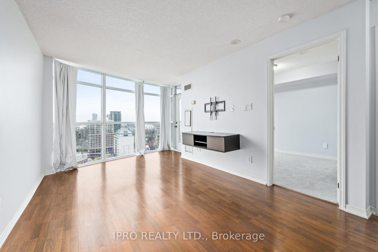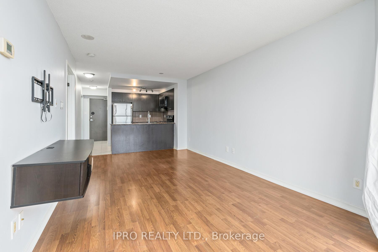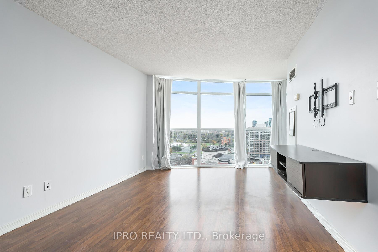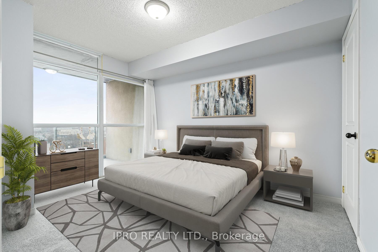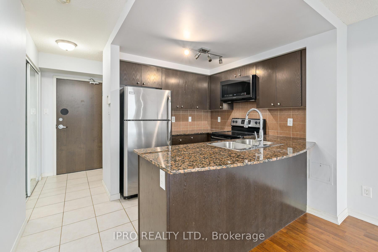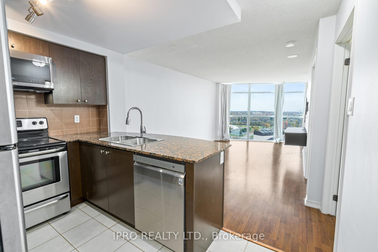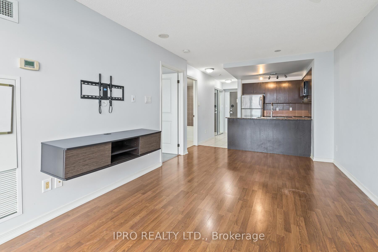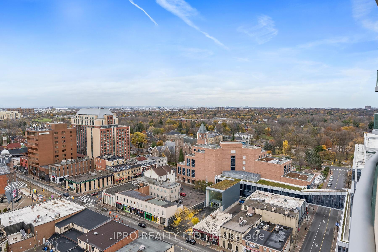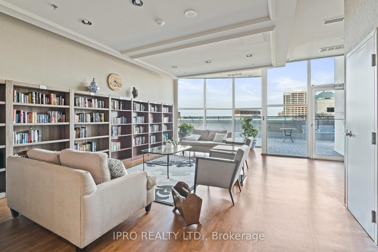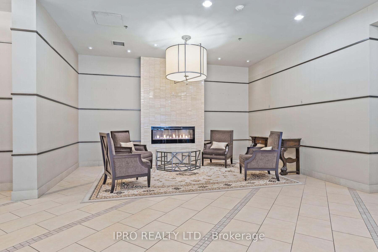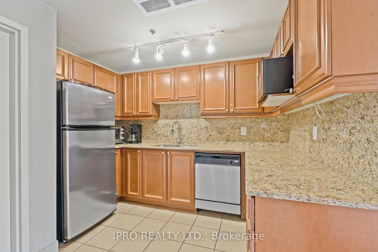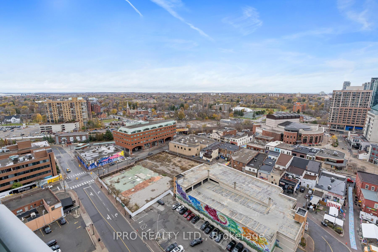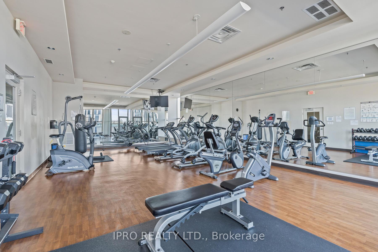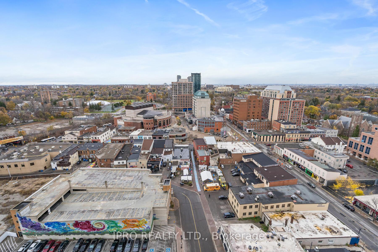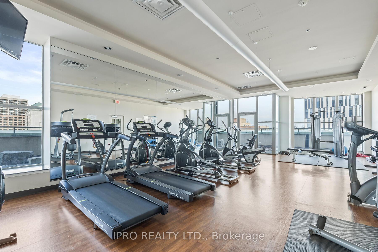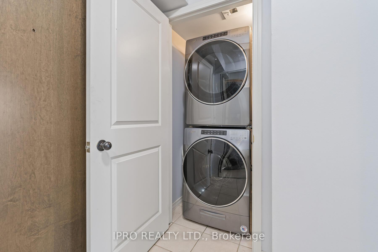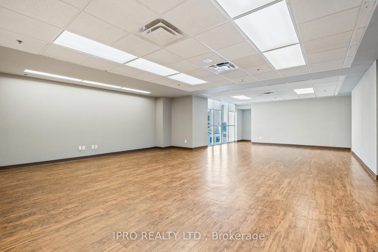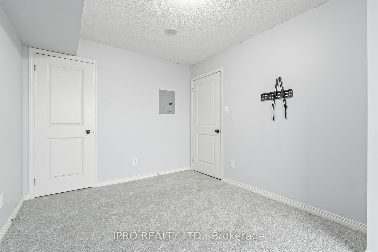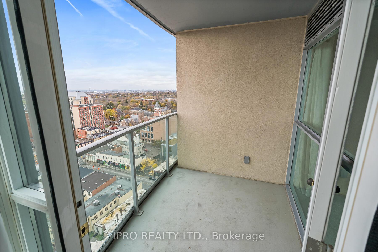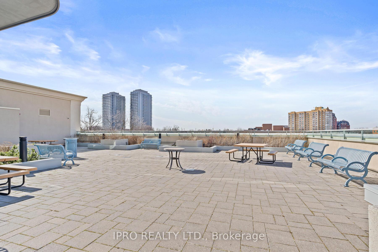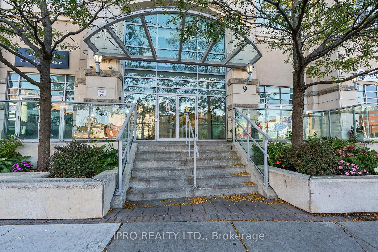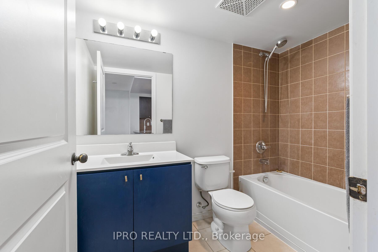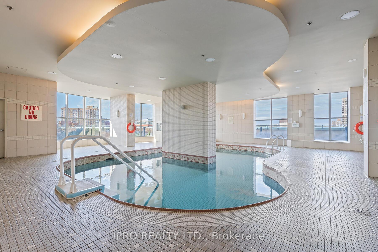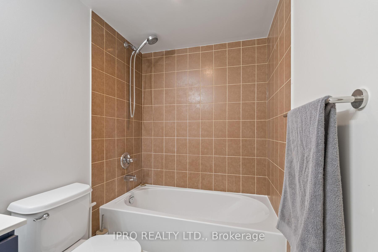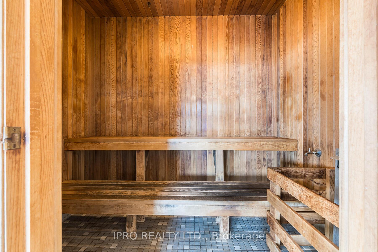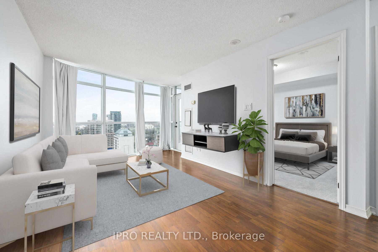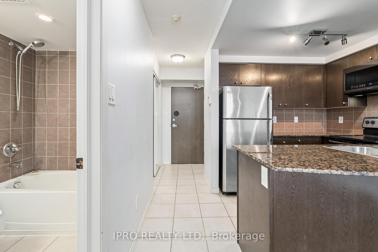$489,900
Available - For Sale
Listing ID: W10420135
9 George St , Unit 1903, Brampton, L6X 0T6, Ontario
| Stunning Upgraded Condo with Breathtaking Views! Don't miss your chance to own this beautifully upgraded condo that boasts spectacular views, including the iconic CN Tower and a front-row seat to the New Year's Eve fireworks from the comfort of your own balcony! Step inside and discover a modern kitchen equipped with high-end stainless steel appliances, featuring a new built-in dishwasher and an upgraded microwave hood fan. The kitchen overlooks a spacious living room adorned with floor-to-ceiling windows, allowing for an abundance of natural light and easy access to the balcony perfect for entertaining or simply enjoying your morning coffee with a view.The primary bedroom is a serene retreat, featuring new broadloom flooring and a closet enhanced with extra shelving for all your storage needs. Conveniently located ensuite laundry includes a newer upgraded clothes washer and dryer, making laundry day a breeze.This unit comes with one dedicated parking space, complete with an electrical charging station, along with a storage locker for added convenience. Situated in an ideal location, this condo is just a short walk to the GO Station and steps away from a variety of restaurants, Gage Park, the Rose Theatre, and shopping options. Experience the perfect blend of comfort, style, and convenience in this remarkable condo your dream home awaits! Quick Closing Available. Some Photos have been virtually staged. |
| Extras: Amazing Amenities Include: Gym, Indoor Pool, Party Room, Concierge, Meeting Rooms, Visitor Parking |
| Price | $489,900 |
| Taxes: | $2582.00 |
| Maintenance Fee: | 462.80 |
| Address: | 9 George St , Unit 1903, Brampton, L6X 0T6, Ontario |
| Province/State: | Ontario |
| Condo Corporation No | PSCC |
| Level | 19 |
| Unit No | 1903 |
| Directions/Cross Streets: | George/Queen |
| Rooms: | 3 |
| Bedrooms: | 1 |
| Bedrooms +: | |
| Kitchens: | 1 |
| Family Room: | N |
| Basement: | None |
| Property Type: | Condo Apt |
| Style: | Apartment |
| Exterior: | Concrete |
| Garage Type: | Underground |
| Garage(/Parking)Space: | 1.00 |
| Drive Parking Spaces: | 1 |
| Park #1 | |
| Parking Spot: | 36 |
| Parking Type: | Owned |
| Legal Description: | P1 |
| Exposure: | E |
| Balcony: | Open |
| Locker: | Owned |
| Pet Permited: | Restrict |
| Approximatly Square Footage: | 500-599 |
| Maintenance: | 462.80 |
| Water Included: | Y |
| Common Elements Included: | Y |
| Parking Included: | Y |
| Building Insurance Included: | Y |
| Fireplace/Stove: | N |
| Heat Source: | Gas |
| Heat Type: | Forced Air |
| Central Air Conditioning: | Central Air |
| Ensuite Laundry: | Y |
| Elevator Lift: | Y |
$
%
Years
This calculator is for demonstration purposes only. Always consult a professional
financial advisor before making personal financial decisions.
| Although the information displayed is believed to be accurate, no warranties or representations are made of any kind. |
| IPRO REALTY LTD. |
|
|

Sherin M Justin, CPA CGA
Sales Representative
Dir:
647-231-8657
Bus:
905-239-9222
| Virtual Tour | Book Showing | Email a Friend |
Jump To:
At a Glance:
| Type: | Condo - Condo Apt |
| Area: | Peel |
| Municipality: | Brampton |
| Neighbourhood: | Downtown Brampton |
| Style: | Apartment |
| Tax: | $2,582 |
| Maintenance Fee: | $462.8 |
| Beds: | 1 |
| Baths: | 1 |
| Garage: | 1 |
| Fireplace: | N |
Locatin Map:
Payment Calculator:

