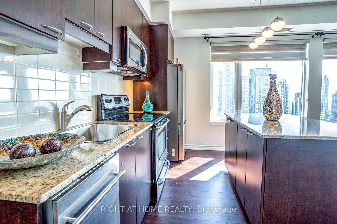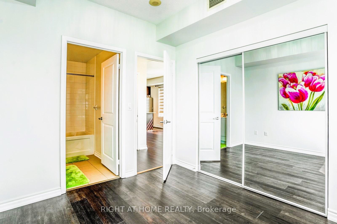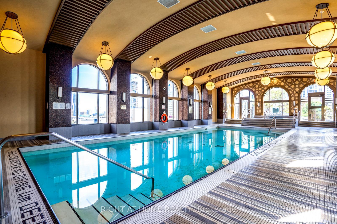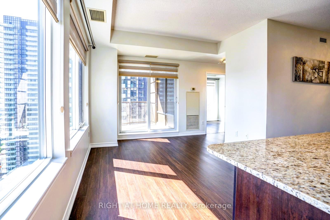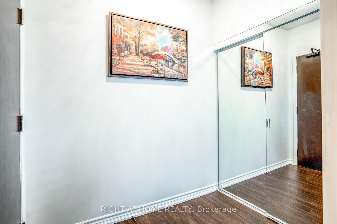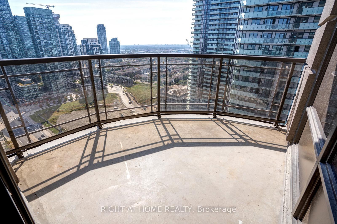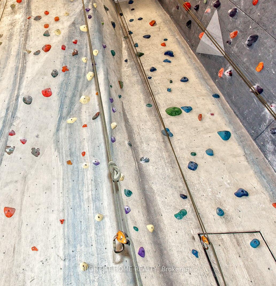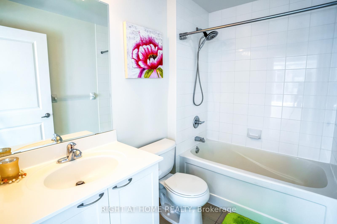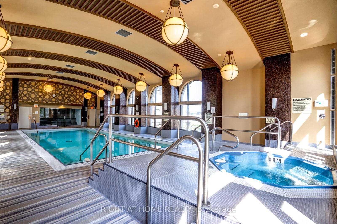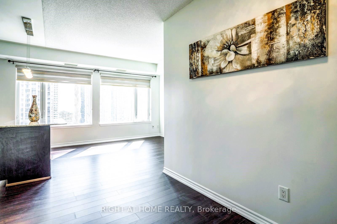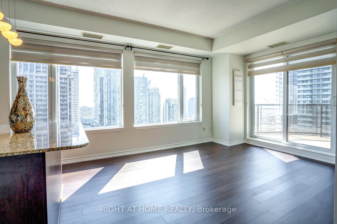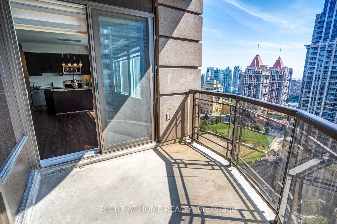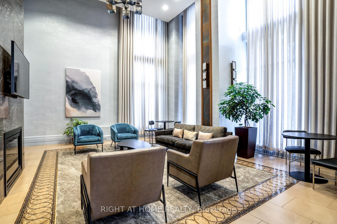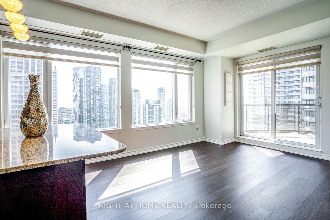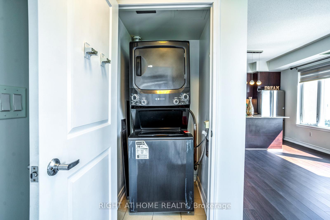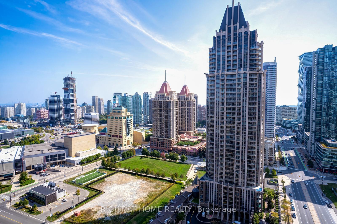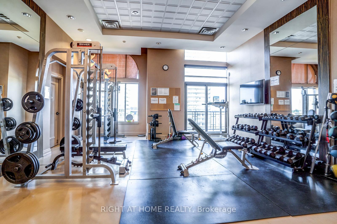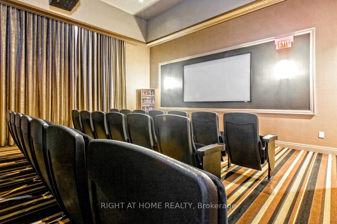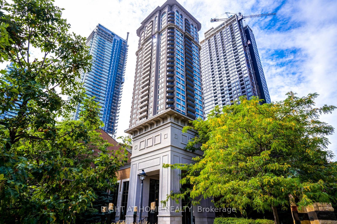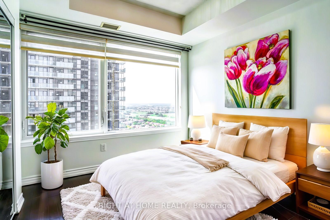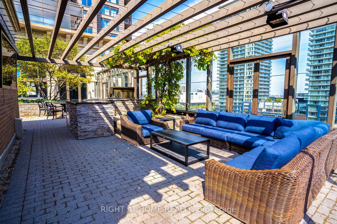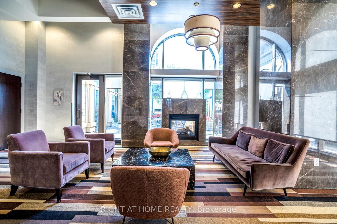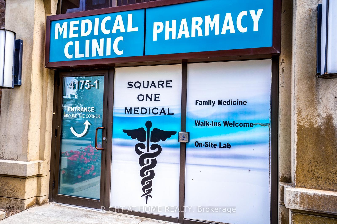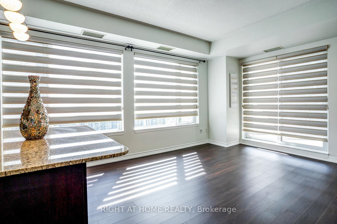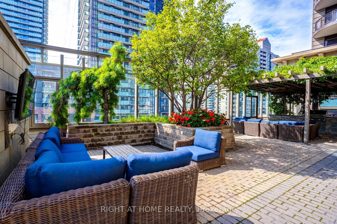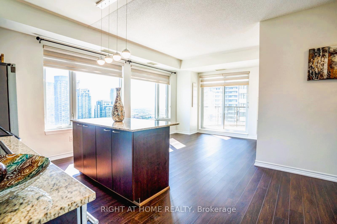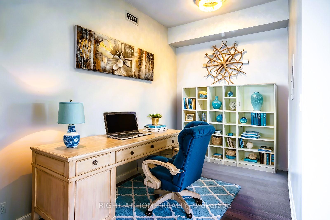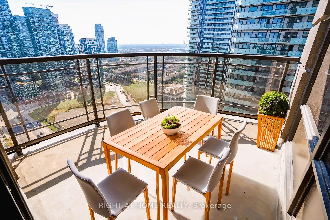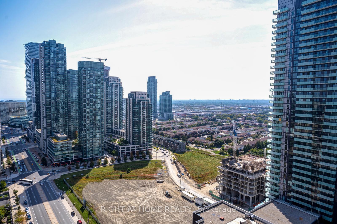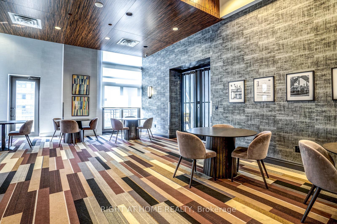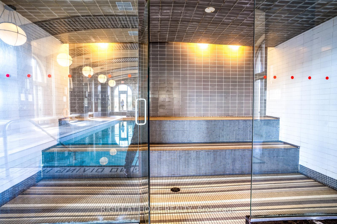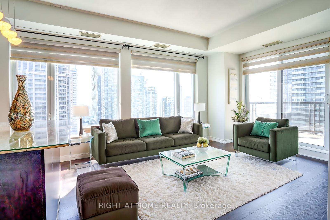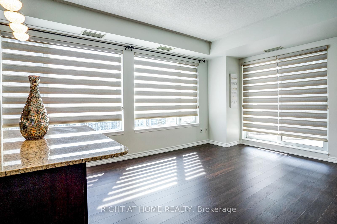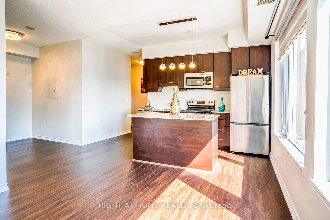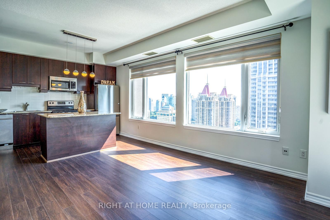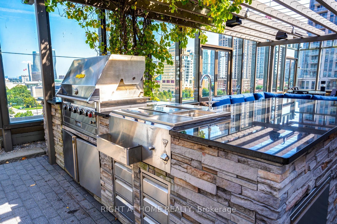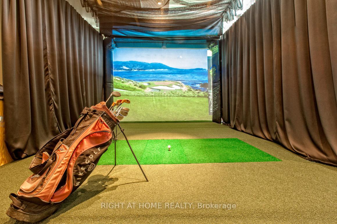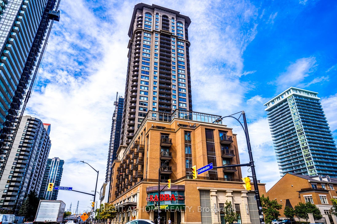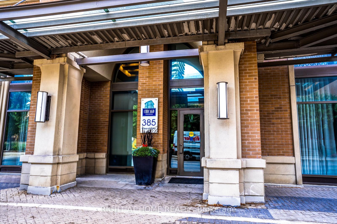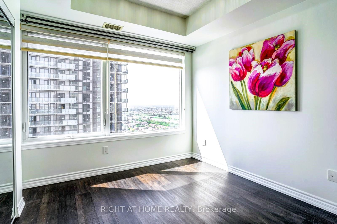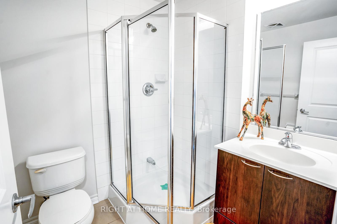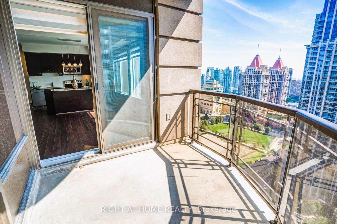$549,900
Available - For Sale
Listing ID: W10420536
385 Prince Of Wales Dr , Unit 2508, Mississauga, L5B 0C6, Ontario
| This spacious 25th-floor corner unit in Mississauga's city centre offers stunning views of downtown and the distant lake through large windows that flood the living area with natural light. The nine-foot ceilings add to the airy feel, while the open-concept living and dining area is perfect for entertaining or relaxing. The corner balcony provides an excellent vantage point for watching fireworks at Celebration Square on Canada Day and New Year's Eve. The unit includes one bedroom and a versatile den that can be used as a second bedroom or office. From the living room picture window, you can enjoy a stunning view of the beautiful garden terrace below, with its lush greenery and vibrant flowers creating a peaceful and inviting atmosphere. Building amenities are top-tier, with a 24-hour concierge, indoor pool, sauna, gym, rock climbing wall, hot tub, virtual golf, a private theatre and more. Located steps away from Sheridan College, Square One Mall, the Living Arts Centre, Cineplex, YMCA, and more, it also offers quick access to Hwy 403 and public transit. Convenient ground-level amenities include Rabba, Subway, and a Medical office. The unit comes with one parking spot and a locker, offering both luxury and convenience. |
| Extras: 1 Parking & 1 Locker |
| Price | $549,900 |
| Taxes: | $3010.34 |
| Maintenance Fee: | 618.03 |
| Address: | 385 Prince Of Wales Dr , Unit 2508, Mississauga, L5B 0C6, Ontario |
| Province/State: | Ontario |
| Condo Corporation No | PEEL |
| Level | 25 |
| Unit No | 2508 |
| Locker No | 290 |
| Directions/Cross Streets: | Confederation/Rathburn |
| Rooms: | 5 |
| Bedrooms: | 1 |
| Bedrooms +: | 1 |
| Kitchens: | 1 |
| Family Room: | N |
| Basement: | None |
| Approximatly Age: | 11-15 |
| Property Type: | Condo Apt |
| Style: | Apartment |
| Exterior: | Brick, Concrete |
| Garage Type: | Underground |
| Garage(/Parking)Space: | 1.00 |
| Drive Parking Spaces: | 1 |
| Park #1 | |
| Parking Spot: | 233 |
| Parking Type: | Owned |
| Legal Description: | 2 |
| Exposure: | Sw |
| Balcony: | Open |
| Locker: | Owned |
| Pet Permited: | Restrict |
| Approximatly Age: | 11-15 |
| Approximatly Square Footage: | 700-799 |
| Building Amenities: | Concierge, Gym, Indoor Pool, Party/Meeting Room, Rooftop Deck/Garden, Sauna |
| Property Features: | Arts Centre, Electric Car Charg, Public Transit, Rec Centre |
| Maintenance: | 618.03 |
| Water Included: | Y |
| Common Elements Included: | Y |
| Heat Included: | Y |
| Parking Included: | Y |
| Building Insurance Included: | Y |
| Fireplace/Stove: | N |
| Heat Source: | Gas |
| Heat Type: | Forced Air |
| Central Air Conditioning: | Central Air |
| Elevator Lift: | Y |
$
%
Years
This calculator is for demonstration purposes only. Always consult a professional
financial advisor before making personal financial decisions.
| Although the information displayed is believed to be accurate, no warranties or representations are made of any kind. |
| RIGHT AT HOME REALTY |
|
|

Sherin M Justin, CPA CGA
Sales Representative
Dir:
647-231-8657
Bus:
905-239-9222
| Book Showing | Email a Friend |
Jump To:
At a Glance:
| Type: | Condo - Condo Apt |
| Area: | Peel |
| Municipality: | Mississauga |
| Neighbourhood: | City Centre |
| Style: | Apartment |
| Approximate Age: | 11-15 |
| Tax: | $3,010.34 |
| Maintenance Fee: | $618.03 |
| Beds: | 1+1 |
| Baths: | 2 |
| Garage: | 1 |
| Fireplace: | N |
Locatin Map:
Payment Calculator:

