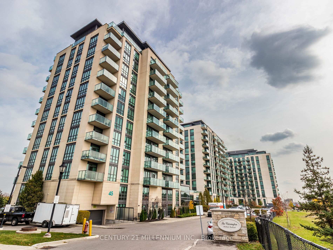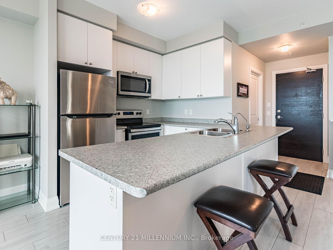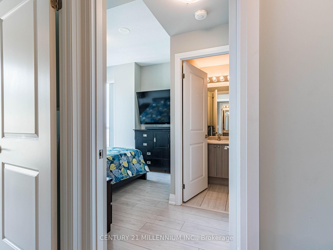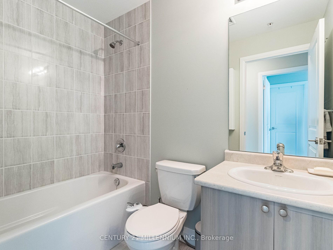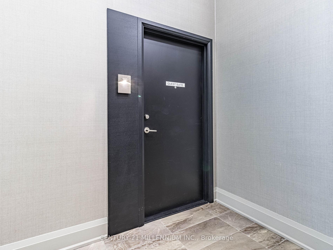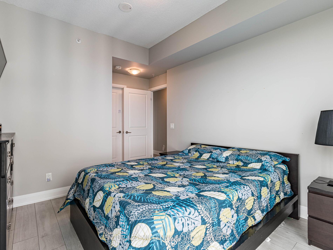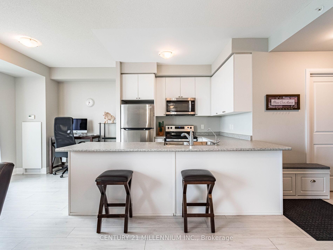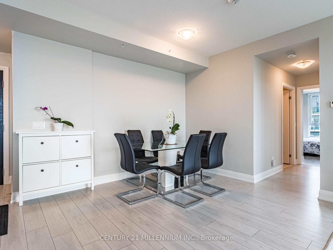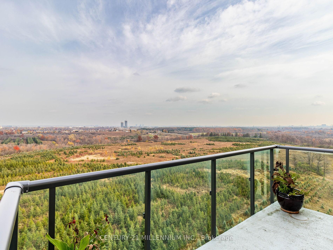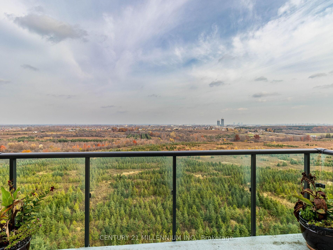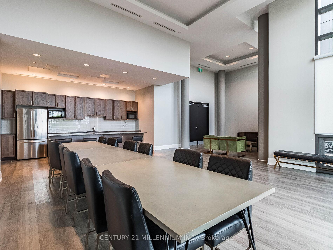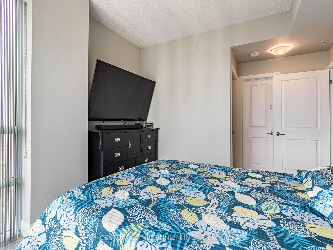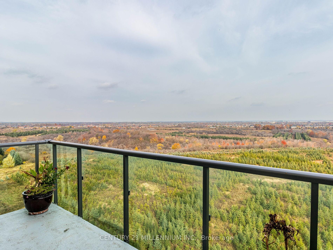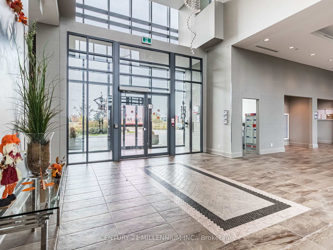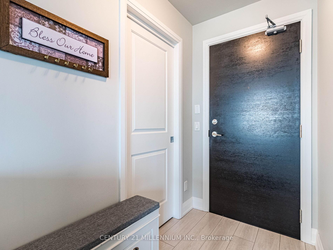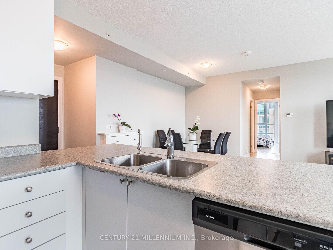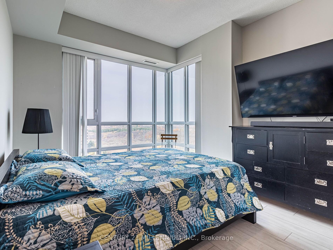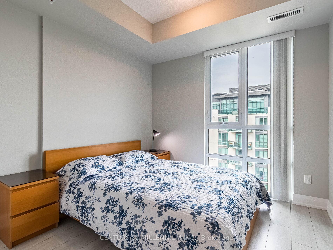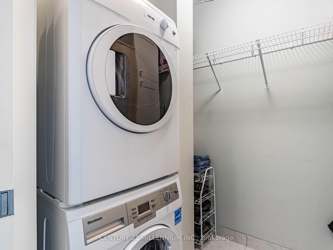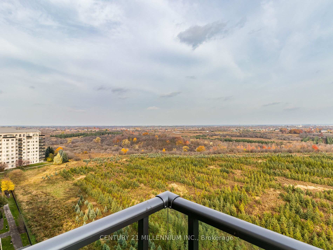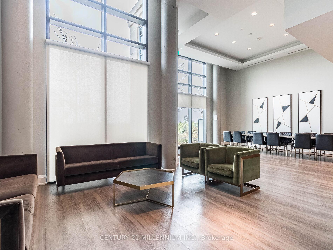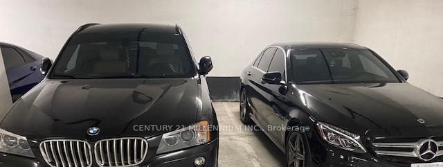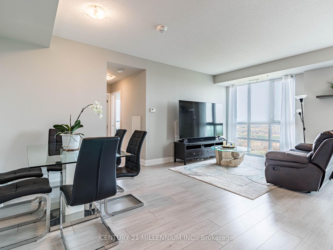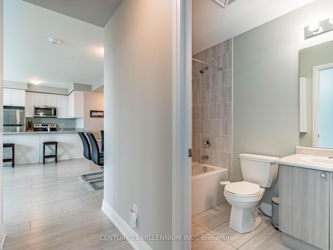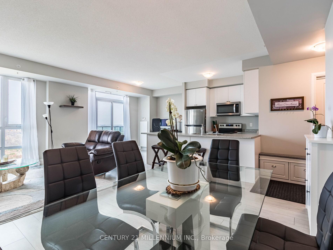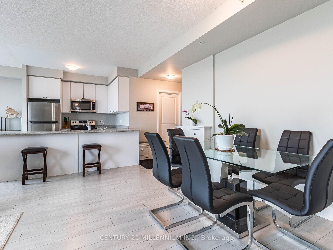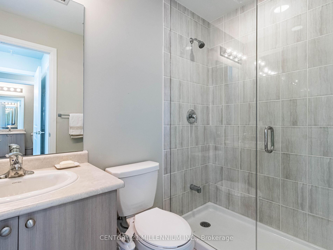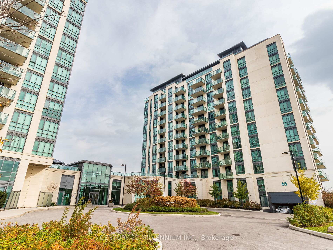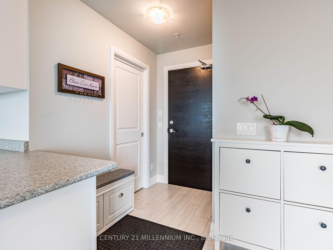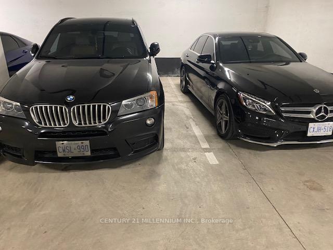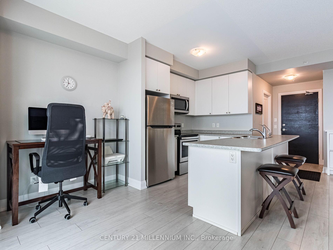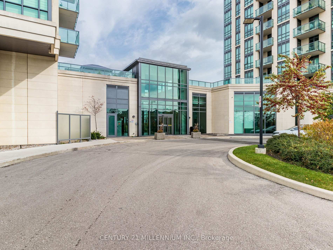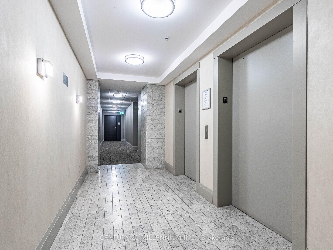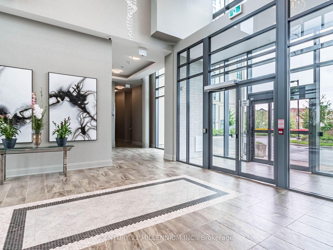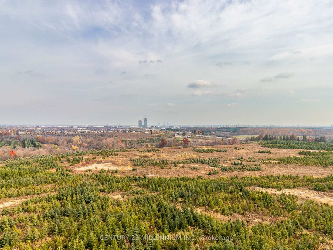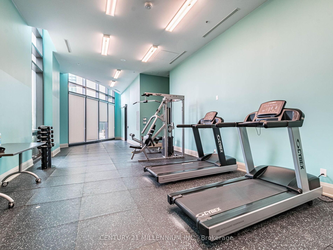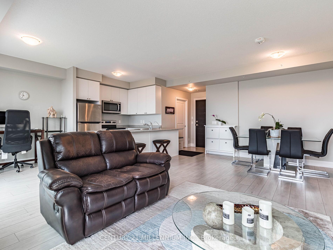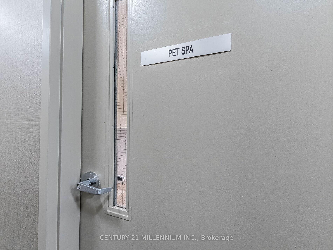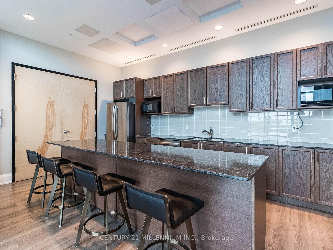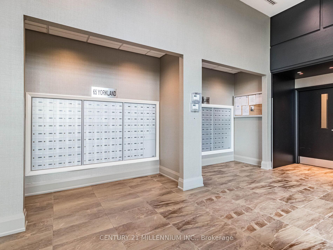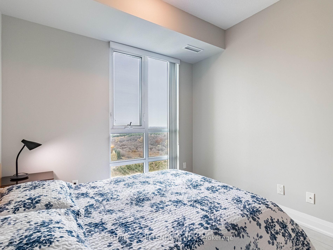$649,990
Available - For Sale
Listing ID: W10420555
65 Yorkland Blvd , Unit 1109, Brampton, L4C 9Z4, Ontario
| Welcome to this Beautiful Penthouse Style 2Br 2Wr Corner Suite. Features walk out to the balcony with an amazing view of the Claireville Conservation Greenbelt, where you can view nature at its best. With an open concept living & dining area with high 9ft ceilings, and floor-to-ceiling windows which bring lots of natural light.There Are No Adjoining Balconies Next To This Unit! This Condo Unit Also Includes 2 Parking Spaces And 1 Locker. 980 Sqft. Condo + 70 Sqft. Large Balcony. Situated near major amenities and transit, this location ensures convenience at your doorstep. Enjoy the building amenities curated for your pleasure! Have access to a convenient pet grooming station, guest suite, Gym, Party Room and ample outdoor visitor parking. |
| Extras: This unit comes with big size two parking spots with a good size locker. Has Reverse Osmosis Water Filter. Spotless Clean Suite with Exceptional Views. |
| Price | $649,990 |
| Taxes: | $3752.23 |
| Maintenance Fee: | 725.00 |
| Address: | 65 Yorkland Blvd , Unit 1109, Brampton, L4C 9Z4, Ontario |
| Province/State: | Ontario |
| Condo Corporation No | PSCC |
| Level | 11 |
| Unit No | 09 |
| Locker No | 164 |
| Directions/Cross Streets: | Queen St/Goreway Drive |
| Rooms: | 5 |
| Bedrooms: | 2 |
| Bedrooms +: | |
| Kitchens: | 1 |
| Family Room: | N |
| Basement: | None |
| Approximatly Age: | 0-5 |
| Property Type: | Condo Apt |
| Style: | Apartment |
| Exterior: | Concrete |
| Garage Type: | Underground |
| Garage(/Parking)Space: | 2.00 |
| Drive Parking Spaces: | 2 |
| Park #1 | |
| Parking Spot: | 57 |
| Parking Type: | Owned |
| Legal Description: | p2 |
| Park #2 | |
| Parking Spot: | 58 |
| Parking Type: | Owned |
| Legal Description: | p2 |
| Exposure: | Ne |
| Balcony: | Open |
| Locker: | Owned |
| Pet Permited: | Restrict |
| Approximatly Age: | 0-5 |
| Approximatly Square Footage: | 900-999 |
| Building Amenities: | Exercise Room, Guest Suites, Gym, Party/Meeting Room, Visitor Parking |
| Property Features: | Grnbelt/Cons, Place Of Worship, Public Transit, School, School Bus Route |
| Maintenance: | 725.00 |
| Common Elements Included: | Y |
| Parking Included: | Y |
| Building Insurance Included: | Y |
| Fireplace/Stove: | N |
| Heat Source: | Grnd Srce |
| Heat Type: | Heat Pump |
| Central Air Conditioning: | Central Air |
$
%
Years
This calculator is for demonstration purposes only. Always consult a professional
financial advisor before making personal financial decisions.
| Although the information displayed is believed to be accurate, no warranties or representations are made of any kind. |
| CENTURY 21 MILLENNIUM INC. |
|
|

Sherin M Justin, CPA CGA
Sales Representative
Dir:
647-231-8657
Bus:
905-239-9222
| Virtual Tour | Book Showing | Email a Friend |
Jump To:
At a Glance:
| Type: | Condo - Condo Apt |
| Area: | Peel |
| Municipality: | Brampton |
| Neighbourhood: | Goreway Drive Corridor |
| Style: | Apartment |
| Approximate Age: | 0-5 |
| Tax: | $3,752.23 |
| Maintenance Fee: | $725 |
| Beds: | 2 |
| Baths: | 2 |
| Garage: | 2 |
| Fireplace: | N |
Locatin Map:
Payment Calculator:

