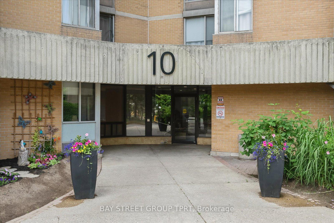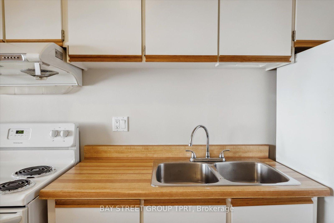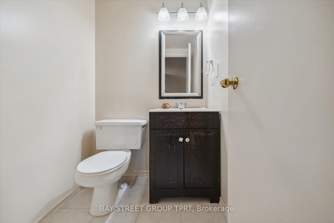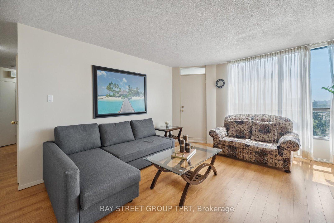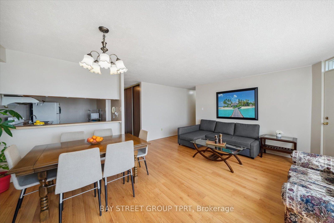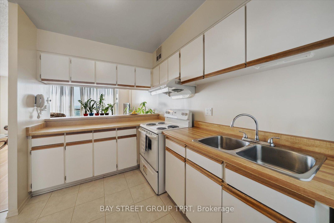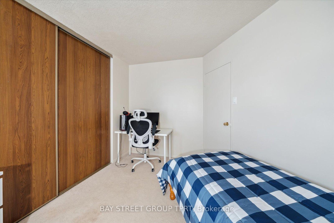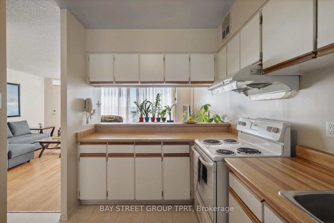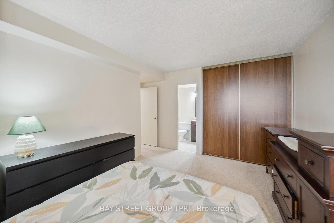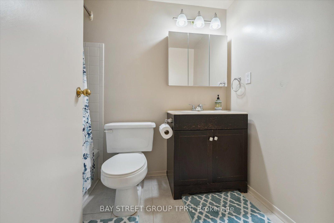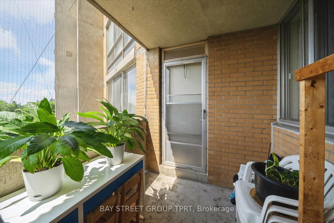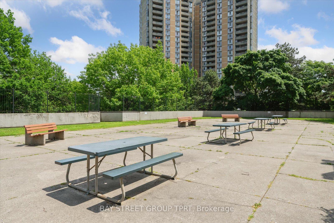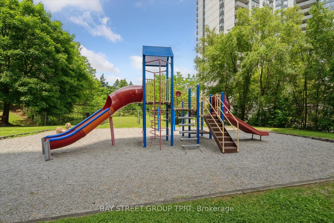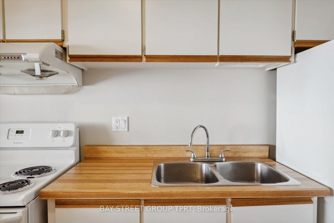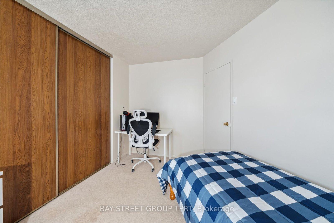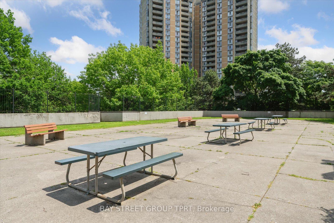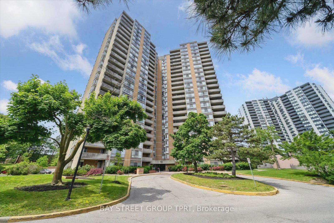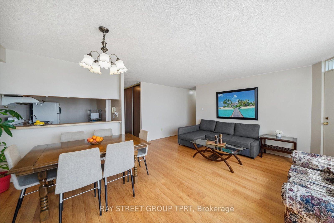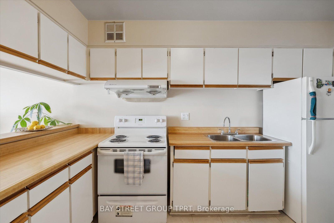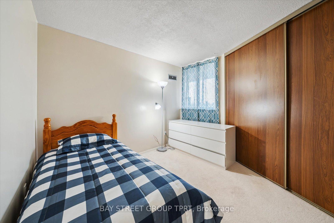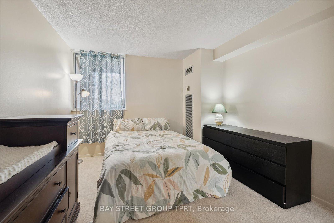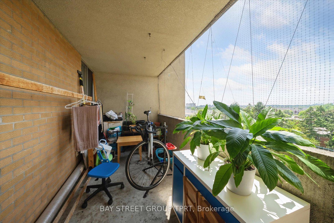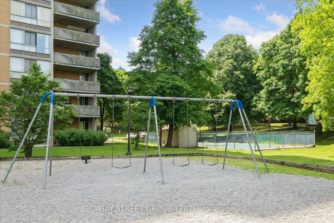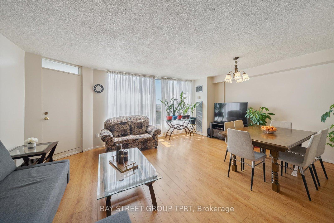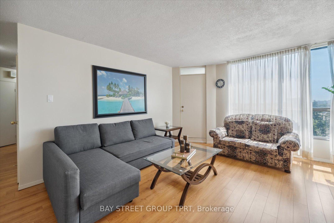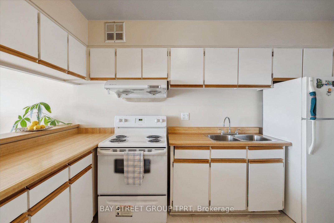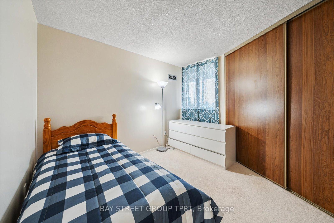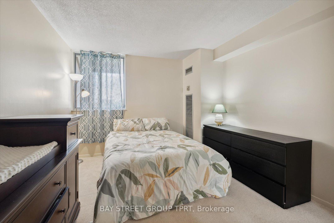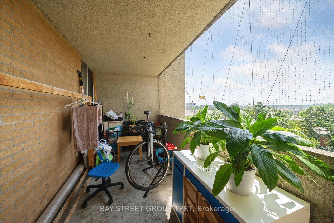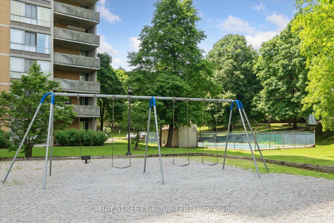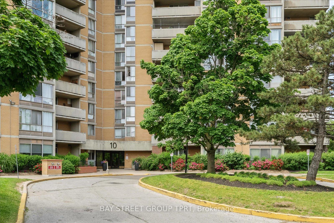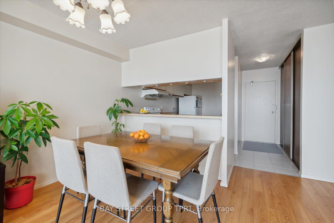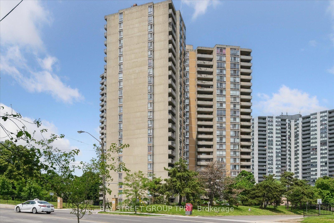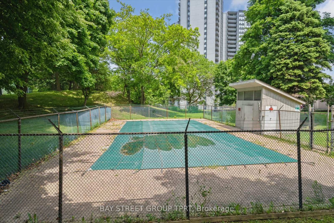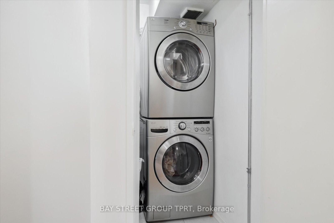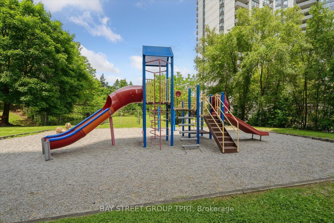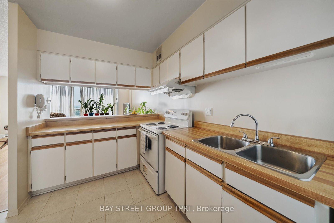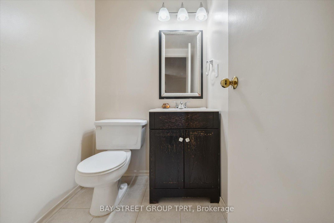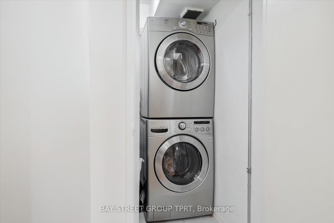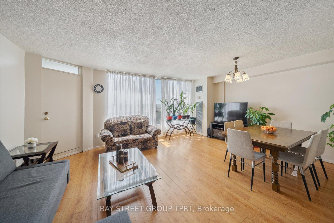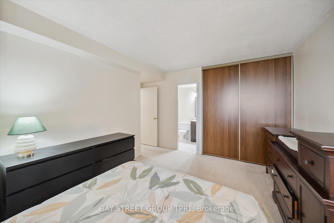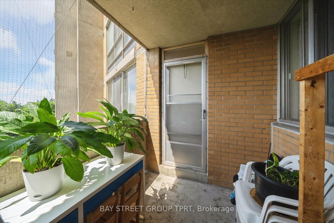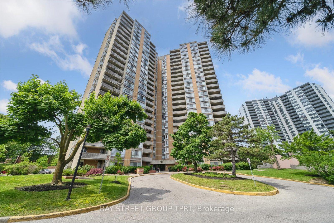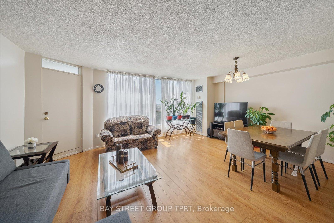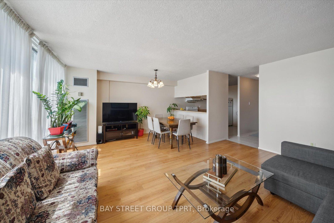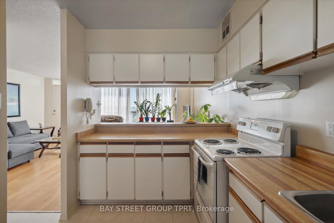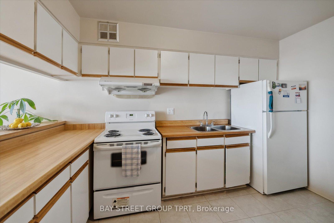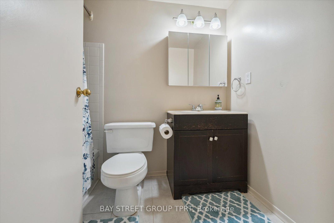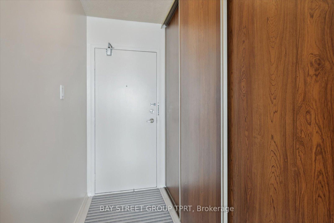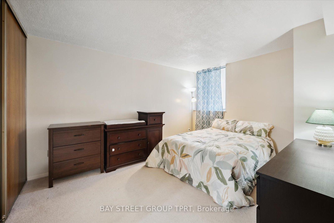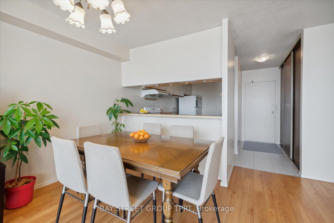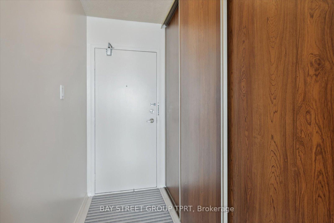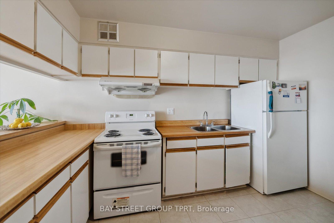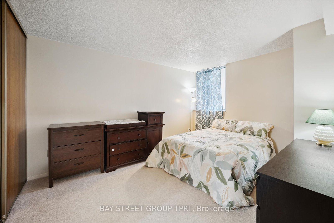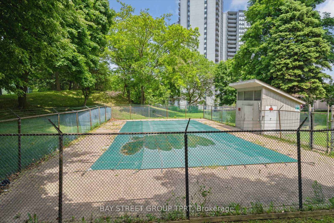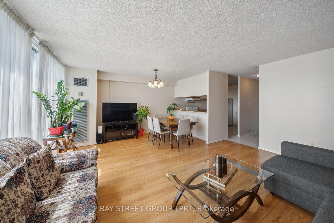$500,000
Available - For Sale
Listing ID: W10420815
10 Martha Eaton Way , Unit 901, Toronto, M6M 5B3, Ontario
| Perfect for First-Time Buyers!!Affordable and welcoming, this property offers the ideal opportunity to enter the real estate market. Very Functional and Spacious floorplan with Large bedrooms and bathrooms. The unit boasts a well-designed layout with plenty of natural light, offering sunshine all day and beautiful sunsets and creating a warm and inviting atmosphere perfect for relaxing and entertaining. The primary room has an ensuite. Prime location Close to major HWY 400 and 401, schools, TTC, plazas, and all other amenities. |
| Extras: Fridge, Stove, Washer, Dryer, All Existing Electrical Light Fixtures and All Existing Window Coverings, All as is condition. |
| Price | $500,000 |
| Taxes: | $1058.49 |
| Maintenance Fee: | 748.08 |
| Address: | 10 Martha Eaton Way , Unit 901, Toronto, M6M 5B3, Ontario |
| Province/State: | Ontario |
| Condo Corporation No | YCC |
| Level | 9 |
| Unit No | 1 |
| Directions/Cross Streets: | Lawrence/Black Creek |
| Rooms: | 5 |
| Bedrooms: | 2 |
| Bedrooms +: | |
| Kitchens: | 1 |
| Family Room: | N |
| Basement: | None |
| Property Type: | Condo Apt |
| Style: | Apartment |
| Exterior: | Brick |
| Garage Type: | Underground |
| Garage(/Parking)Space: | 1.00 |
| Drive Parking Spaces: | 1 |
| Park #1 | |
| Parking Spot: | 73 |
| Parking Type: | Owned |
| Legal Description: | B |
| Exposure: | Sw |
| Balcony: | Open |
| Locker: | None |
| Pet Permited: | Restrict |
| Approximatly Square Footage: | 900-999 |
| Building Amenities: | Exercise Room, Indoor Pool, Outdoor Pool, Recreation Room, Visitor Parking |
| Maintenance: | 748.08 |
| CAC Included: | Y |
| Water Included: | Y |
| Cabel TV Included: | Y |
| Common Elements Included: | Y |
| Heat Included: | Y |
| Parking Included: | Y |
| Building Insurance Included: | Y |
| Fireplace/Stove: | N |
| Heat Source: | Gas |
| Heat Type: | Forced Air |
| Central Air Conditioning: | Central Air |
| Laundry Level: | Main |
| Ensuite Laundry: | Y |
| Elevator Lift: | Y |
$
%
Years
This calculator is for demonstration purposes only. Always consult a professional
financial advisor before making personal financial decisions.
| Although the information displayed is believed to be accurate, no warranties or representations are made of any kind. |
| BAY STREET GROUP TPRT |
|
|

Sherin M Justin, CPA CGA
Sales Representative
Dir:
647-231-8657
Bus:
905-239-9222
| Book Showing | Email a Friend |
Jump To:
At a Glance:
| Type: | Condo - Condo Apt |
| Area: | Toronto |
| Municipality: | Toronto |
| Neighbourhood: | Brookhaven-Amesbury |
| Style: | Apartment |
| Tax: | $1,058.49 |
| Maintenance Fee: | $748.08 |
| Beds: | 2 |
| Baths: | 2 |
| Garage: | 1 |
| Fireplace: | N |
Locatin Map:
Payment Calculator:

