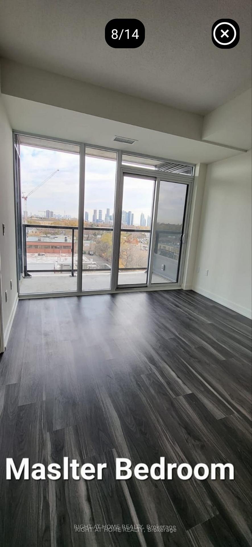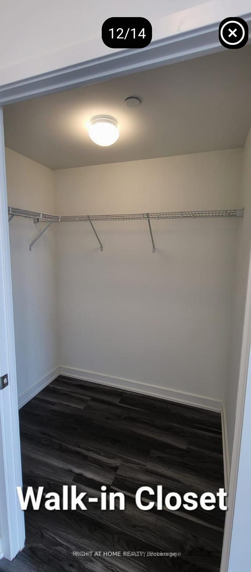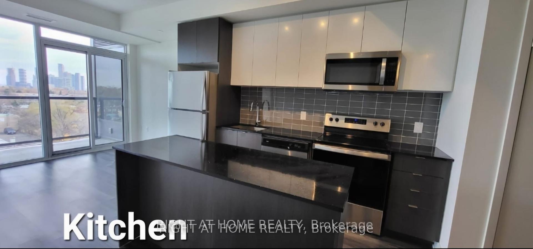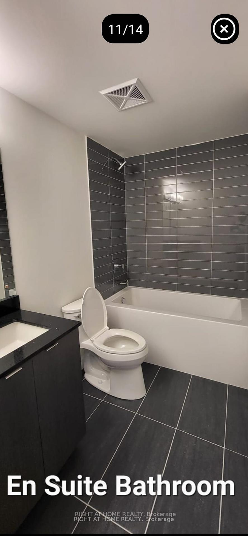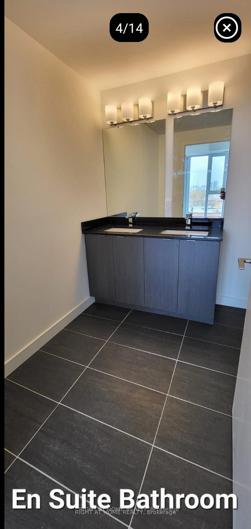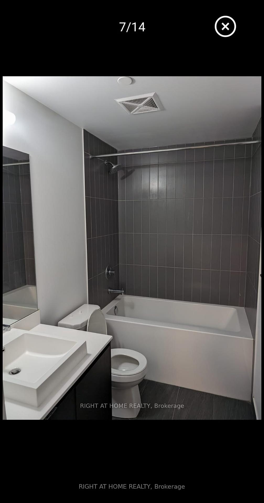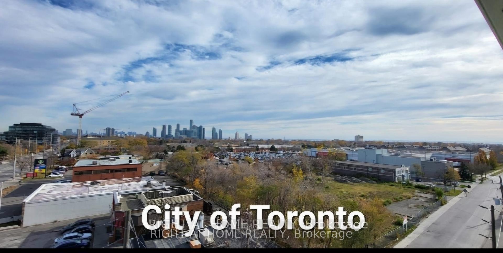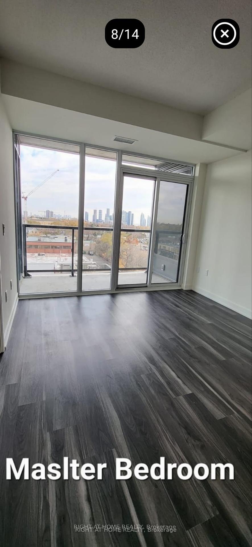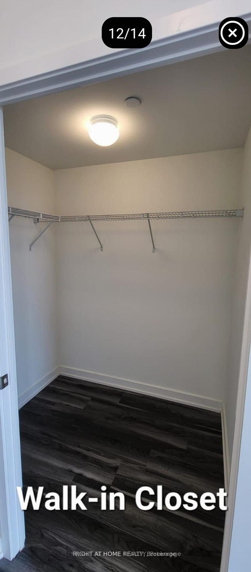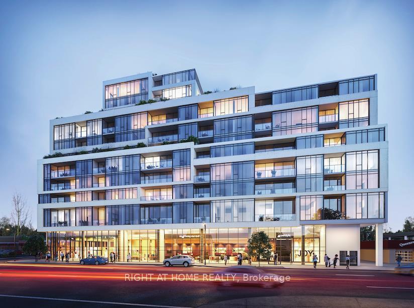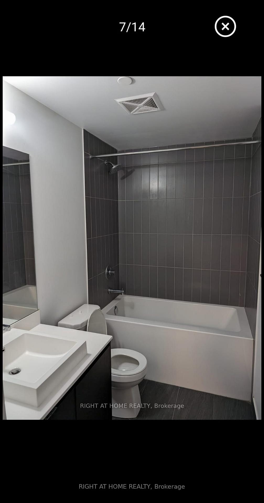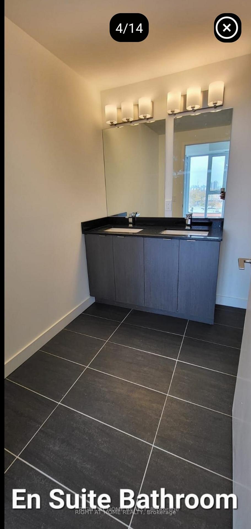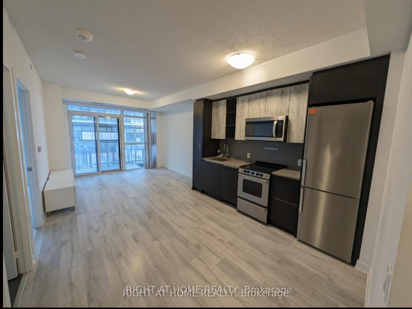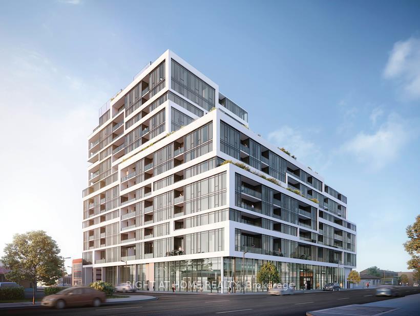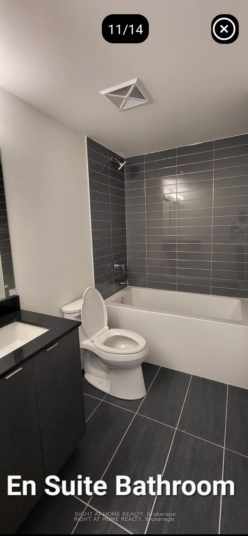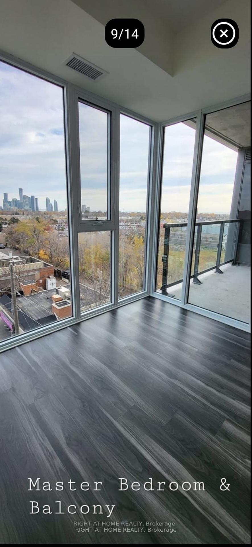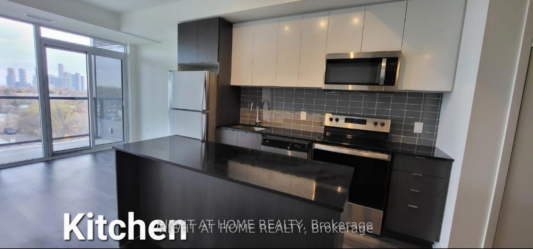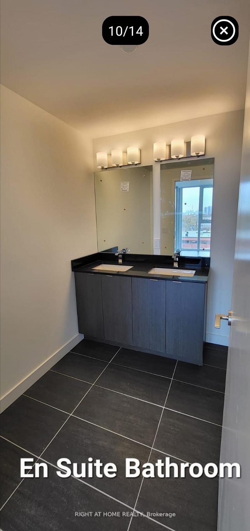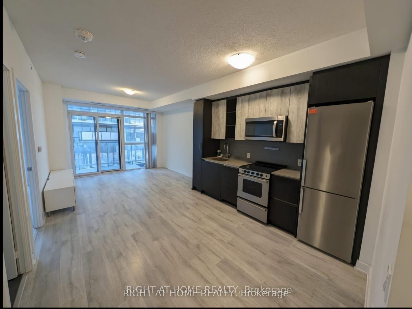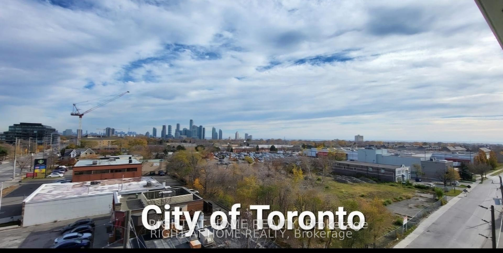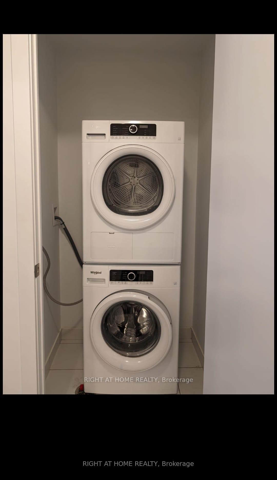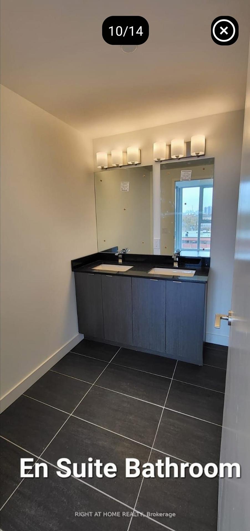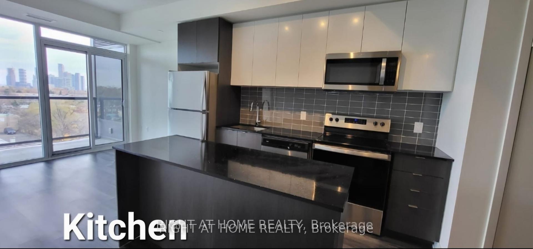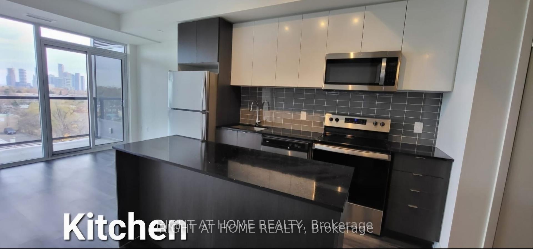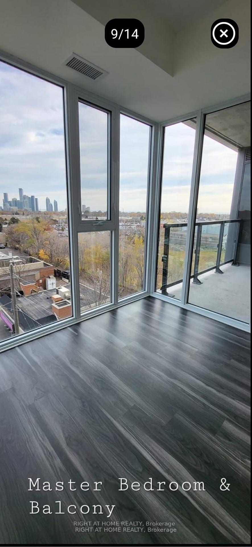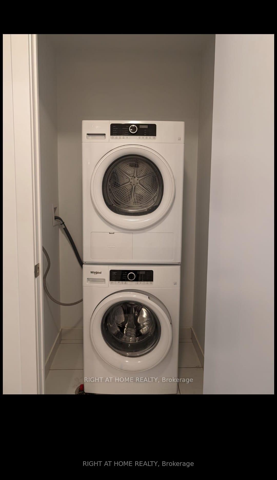$689,000
Available - For Sale
Listing ID: W10420961
859 The Queensway , Unit 524, Toronto, M8Z 1N8, Ontario
| Beautiful Boutique 11 Storey Condo, 2 Bedroom plus Den with 1 Parking. Large Windows, 9ft Ceilings, High-end Finishes throughout, Quality Vinyl Flooring, Porcelain Tiles and Stainless Steel Appliances in the Kitchen with Beautiful Island. Located on the Queensway, Enjoy easy access to QEW/Hwy 427, TTC, Grocery Stores, Restaurants, Coffee Shops, Movie Theatre and many more. |
| Extras: Thank you for showing! Please attach schedule B and form 801 to any offers & email to agentdorjee@yahoo.com. Taxes not yet assessed. |
| Price | $689,000 |
| Taxes: | $0.00 |
| Maintenance Fee: | 652.36 |
| Address: | 859 The Queensway , Unit 524, Toronto, M8Z 1N8, Ontario |
| Province/State: | Ontario |
| Condo Corporation No | TSCC |
| Level | 5 |
| Unit No | 24 |
| Directions/Cross Streets: | Islington & Queensway |
| Rooms: | 5 |
| Bedrooms: | 2 |
| Bedrooms +: | 1 |
| Kitchens: | 1 |
| Family Room: | N |
| Basement: | None |
| Property Type: | Condo Apt |
| Style: | Apartment |
| Exterior: | Brick |
| Garage Type: | Underground |
| Garage(/Parking)Space: | 1.00 |
| Drive Parking Spaces: | 1 |
| Park #1 | |
| Parking Type: | Owned |
| Exposure: | E |
| Balcony: | Open |
| Locker: | None |
| Pet Permited: | Restrict |
| Approximatly Square Footage: | 800-899 |
| Building Amenities: | Concierge, Exercise Room, Gym, Party/Meeting Room, Visitor Parking |
| Maintenance: | 652.36 |
| CAC Included: | Y |
| Water Included: | Y |
| Common Elements Included: | Y |
| Heat Included: | Y |
| Parking Included: | Y |
| Building Insurance Included: | Y |
| Fireplace/Stove: | N |
| Heat Source: | Gas |
| Heat Type: | Forced Air |
| Central Air Conditioning: | Central Air |
$
%
Years
This calculator is for demonstration purposes only. Always consult a professional
financial advisor before making personal financial decisions.
| Although the information displayed is believed to be accurate, no warranties or representations are made of any kind. |
| RIGHT AT HOME REALTY |
|
|

Sherin M Justin, CPA CGA
Sales Representative
Dir:
647-231-8657
Bus:
905-239-9222
| Book Showing | Email a Friend |
Jump To:
At a Glance:
| Type: | Condo - Condo Apt |
| Area: | Toronto |
| Municipality: | Toronto |
| Neighbourhood: | Stonegate-Queensway |
| Style: | Apartment |
| Maintenance Fee: | $652.36 |
| Beds: | 2+1 |
| Baths: | 2 |
| Garage: | 1 |
| Fireplace: | N |
Locatin Map:
Payment Calculator:

