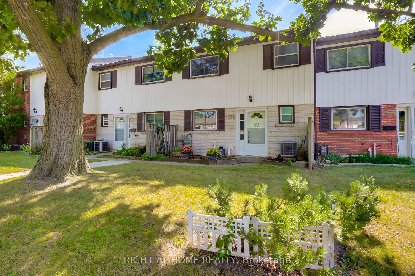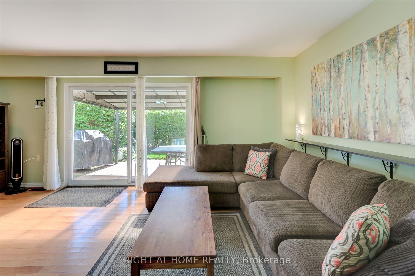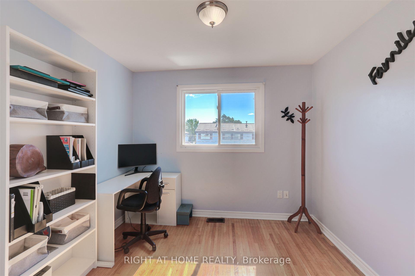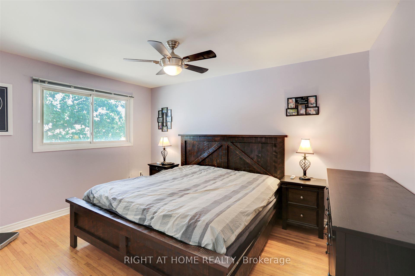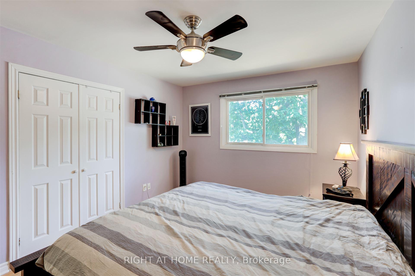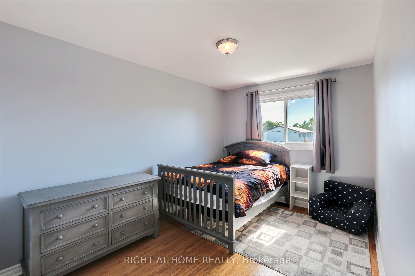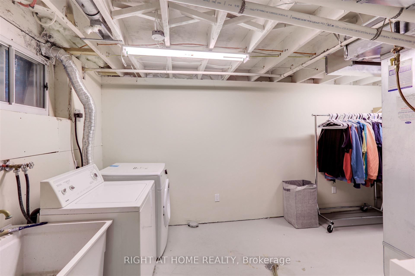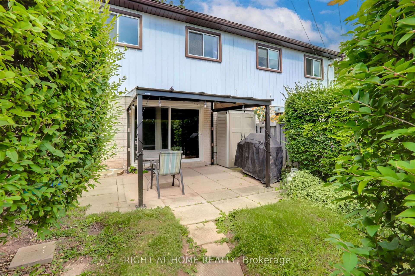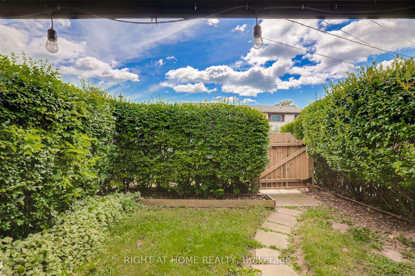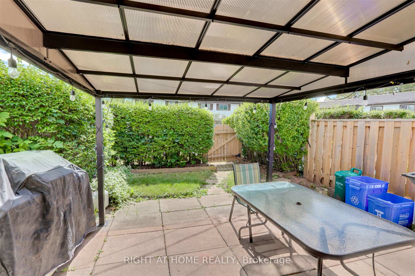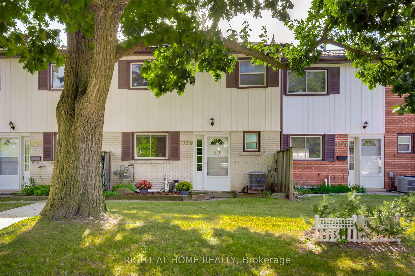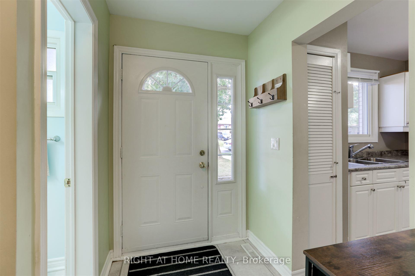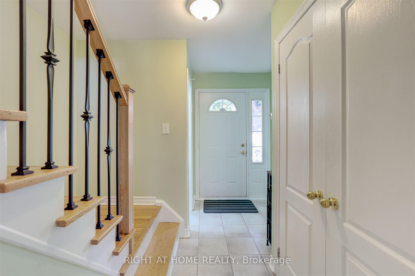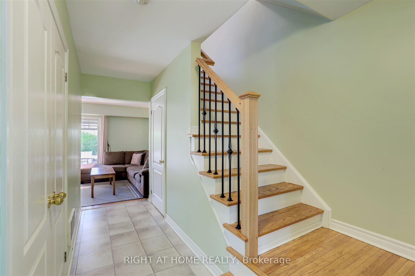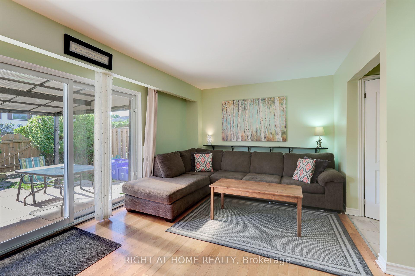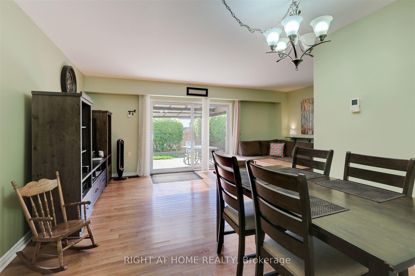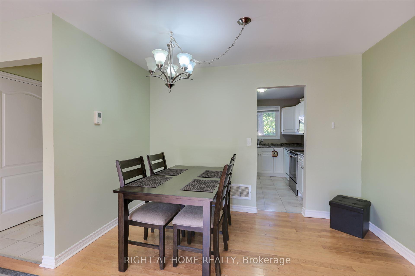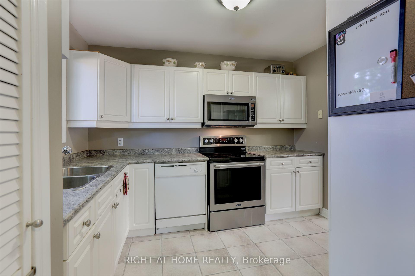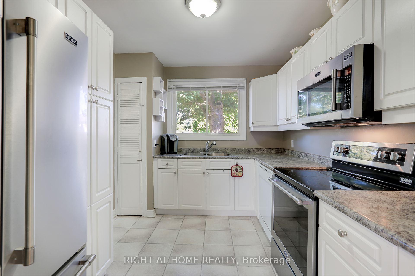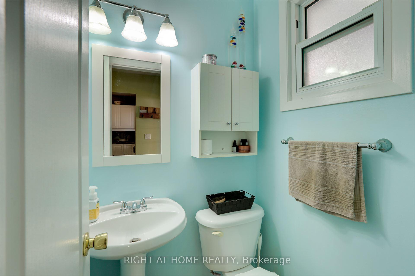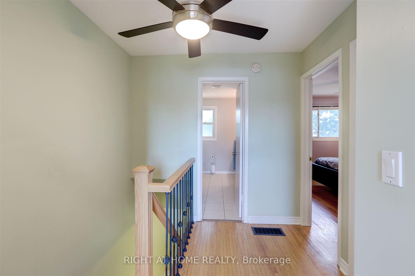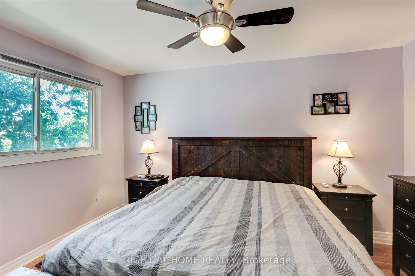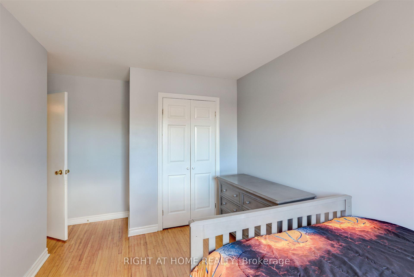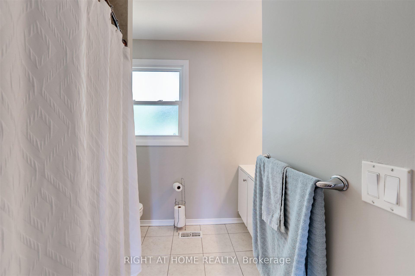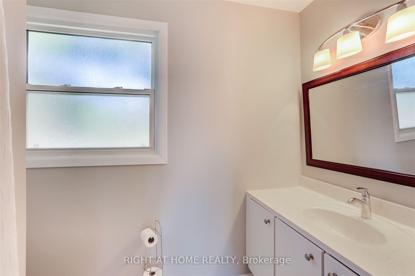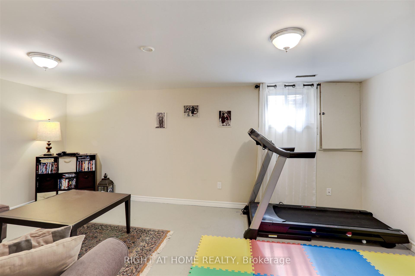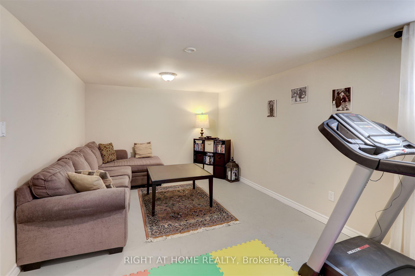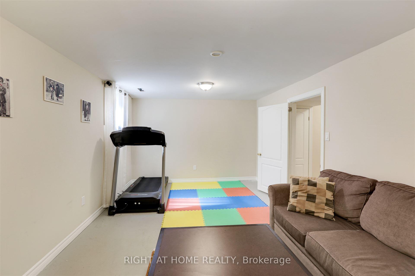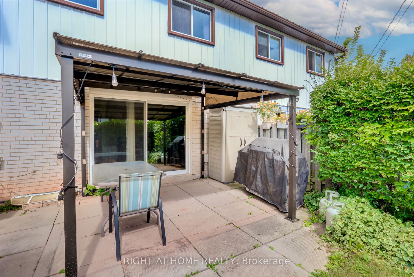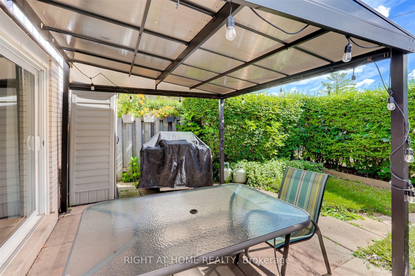$699,888
Available - For Sale
Listing ID: W9343899
1279 Redbank Cres West , Unit 14, Oakville, L6H 1Y4, Ontario
| Welcome To Your New Family Home! This Exceptional 2-Storey Townhouse Offers Modern Living With 3 Spacious Bedrooms And 1.5 Bathrooms, Perfect For Family Comfort. The Open-Concept Living And Dining Areas Flow Seamlessly To A Private, Fully Fenced Backyard, Creating An Ideal Space For Outdoor Enjoyment. The Bright Kitchen Features Stainless Steel Appliances And Provides A Contemporary Cooking Experience. Upstairs, You'll Find Three Well-Sized Bedrooms With Hardwood Floors, Generous Closet Space, And Ample Natural Light. The Finished Basement Includes A Large Family Room, Extensive Storage, And A Sizable Laundry Room With A Laundry Tub. Additional Features Include Two Dedicated Parking Spots And Energy-Efficient Upgrades Such As A High-Efficiency Furnace And R50 Attic Insulation. Located In A Vibrant Community, This Townhouse Is Conveniently Close To Highways, Public Transit, Schools, Shopping Centers, Parks, And The Oakville Golf Course. Embrace Comfort And Convenience In This Beautifully Maintained Home. |
| Extras: Condo Fees Include Grounds Maintenance, Exterior Maintenance, Building Insurance, Windows & Roof. |
| Price | $699,888 |
| Taxes: | $3040.03 |
| Maintenance Fee: | 385.00 |
| Address: | 1279 Redbank Cres West , Unit 14, Oakville, L6H 1Y4, Ontario |
| Province/State: | Ontario |
| Condo Corporation No | HCC |
| Level | 1 |
| Unit No | 14 |
| Directions/Cross Streets: | Sixth Line / Sewell Drive |
| Rooms: | 6 |
| Rooms +: | 1 |
| Bedrooms: | 3 |
| Bedrooms +: | |
| Kitchens: | 1 |
| Family Room: | N |
| Basement: | Finished |
| Approximatly Age: | 31-50 |
| Property Type: | Condo Townhouse |
| Style: | 2-Storey |
| Exterior: | Alum Siding, Brick |
| Garage Type: | Surface |
| Garage(/Parking)Space: | 0.00 |
| Drive Parking Spaces: | 0 |
| Park #1 | |
| Parking Spot: | 16 |
| Parking Type: | Exclusive |
| Park #2 | |
| Parking Spot: | 17 |
| Parking Type: | Exclusive |
| Exposure: | W |
| Balcony: | None |
| Locker: | None |
| Pet Permited: | Restrict |
| Approximatly Age: | 31-50 |
| Approximatly Square Footage: | 1200-1399 |
| Property Features: | Golf, Hospital, Park, Place Of Worship, Public Transit, School |
| Maintenance: | 385.00 |
| Common Elements Included: | Y |
| Parking Included: | Y |
| Building Insurance Included: | Y |
| Fireplace/Stove: | N |
| Heat Source: | Gas |
| Heat Type: | Forced Air |
| Central Air Conditioning: | Central Air |
| Laundry Level: | Lower |
| Elevator Lift: | N |
$
%
Years
This calculator is for demonstration purposes only. Always consult a professional
financial advisor before making personal financial decisions.
| Although the information displayed is believed to be accurate, no warranties or representations are made of any kind. |
| RIGHT AT HOME REALTY |
|
|

Sherin M Justin, CPA CGA
Sales Representative
Dir:
647-231-8657
Bus:
905-239-9222
| Virtual Tour | Book Showing | Email a Friend |
Jump To:
At a Glance:
| Type: | Condo - Condo Townhouse |
| Area: | Halton |
| Municipality: | Oakville |
| Neighbourhood: | College Park |
| Style: | 2-Storey |
| Approximate Age: | 31-50 |
| Tax: | $3,040.03 |
| Maintenance Fee: | $385 |
| Beds: | 3 |
| Baths: | 2 |
| Fireplace: | N |
Locatin Map:
Payment Calculator:

