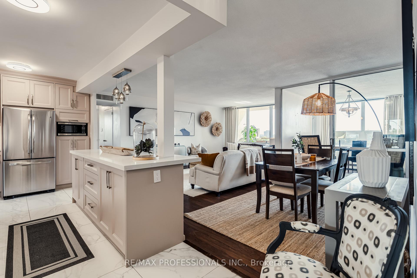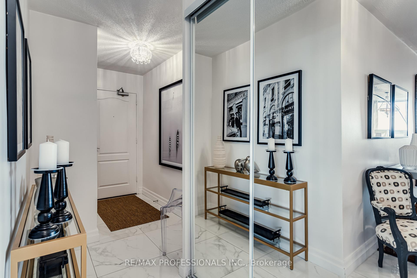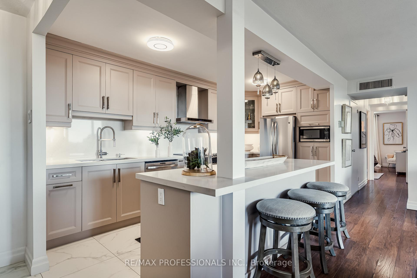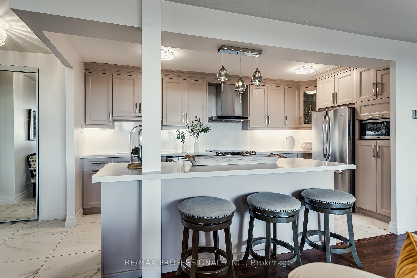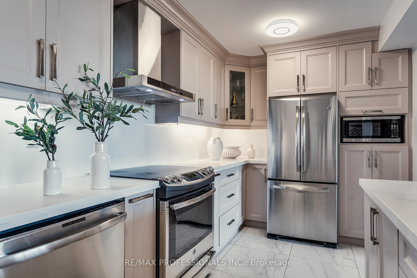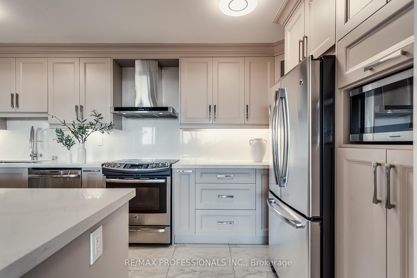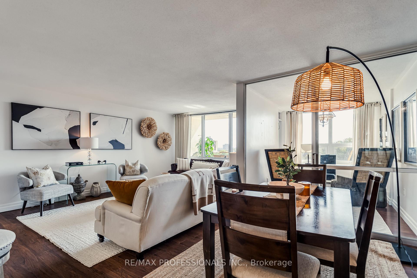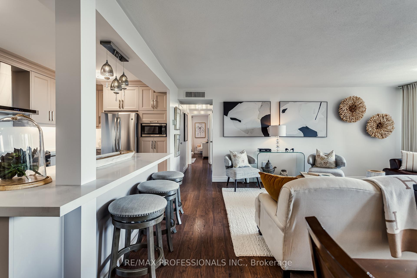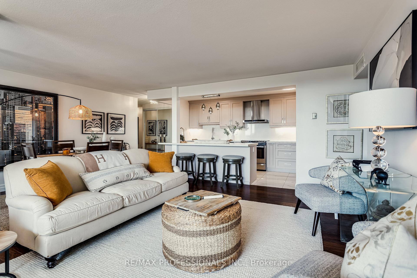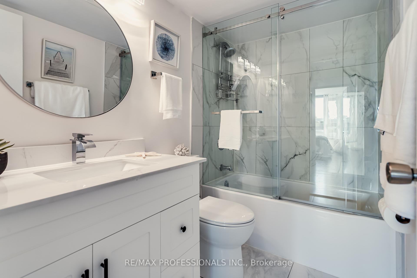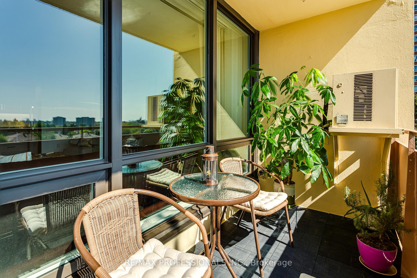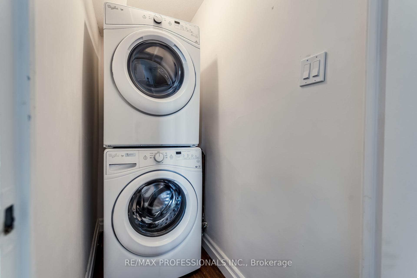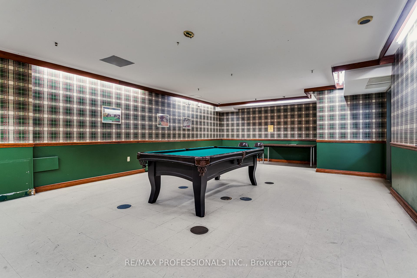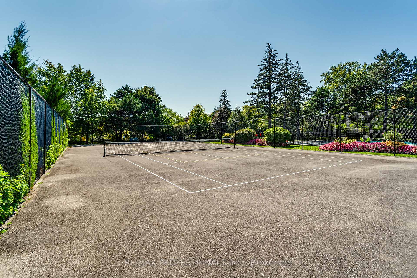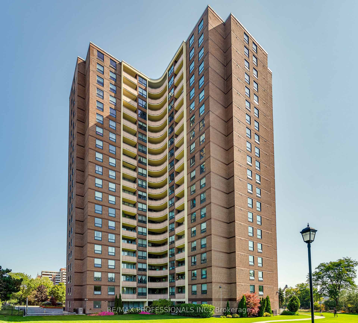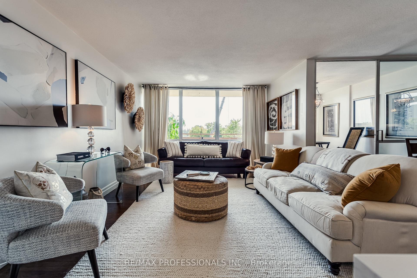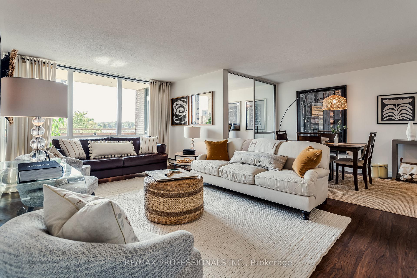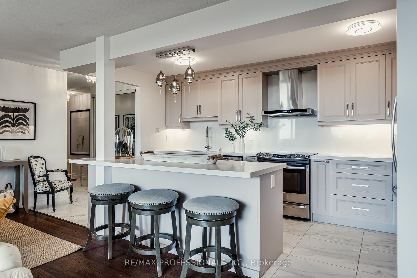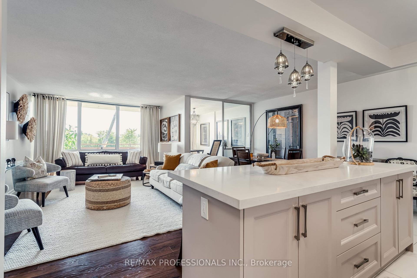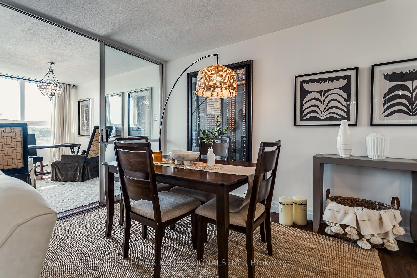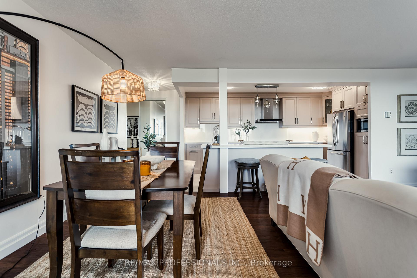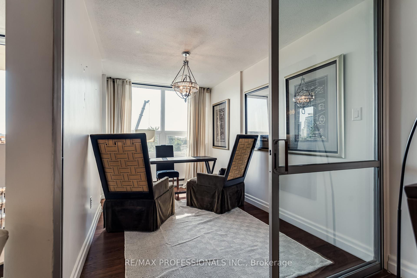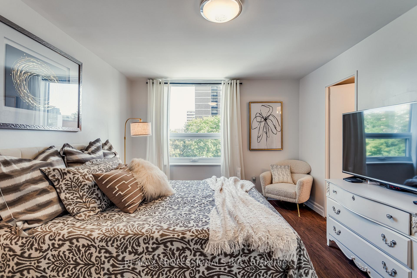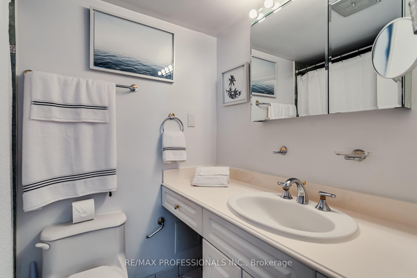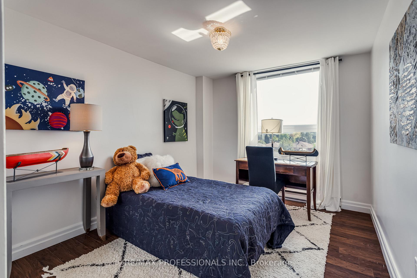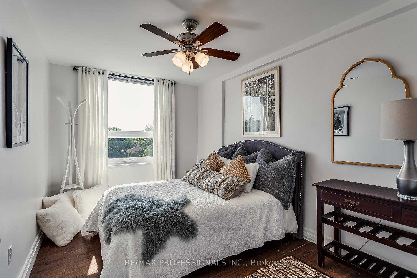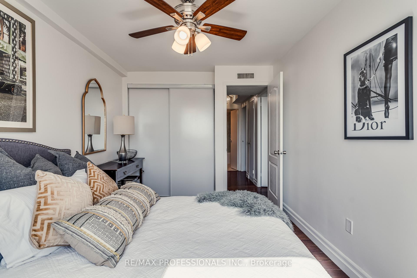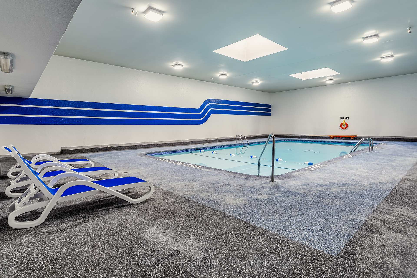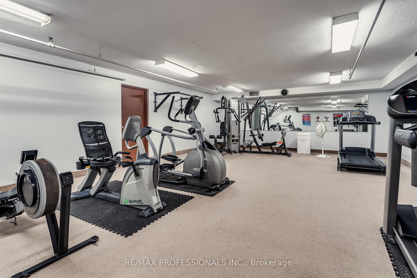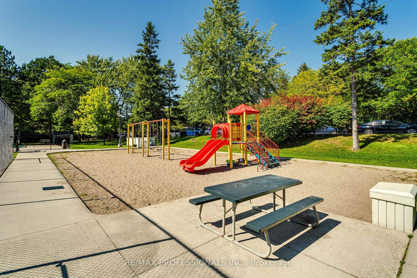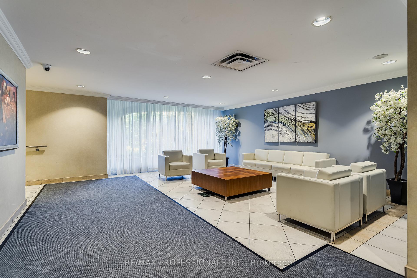$829,900
Available - For Sale
Listing ID: W9369086
61 Richview Rd , Unit 406, Toronto, M9A 4M8, Ontario
| LOCATION! LOCATION! Gorgeous renovated 1400 sq. feet of bright spacious living space! 3 generous sized bedrooms plus office- den. South facing. Open concept with a custom kitchen, center island, quartz counters and stainless-steel appliances. Plenty of kitchen storage. Large living room. Great flow for entertaining. Beautiful grounds with world class amenities. Outdoor and indoor pools, tennis, kids play ground, games room, gym and more. Dead end street. Great schools. Walk to Eglinton LRT station and Crosstown Subway. Maintenance fees include all utilities, fiber optic cable, internet, hydro, water, heat. Building has newer windows, building is undergoing renovation. Great value at $550 per sq ft. potential for price increase. Great financing rate available. Don't miss this opportunity. |
| Extras: Pet friendly, all window coverings, elf, fridge, stove, dishwasher, microwave, washer, dryer. |
| Price | $829,900 |
| Taxes: | $2300.00 |
| Maintenance Fee: | 1088.69 |
| Address: | 61 Richview Rd , Unit 406, Toronto, M9A 4M8, Ontario |
| Province/State: | Ontario |
| Condo Corporation No | YCC |
| Level | 4 |
| Unit No | 6 |
| Directions/Cross Streets: | Eglington - Scarlett Rd |
| Rooms: | 8 |
| Bedrooms: | 3 |
| Bedrooms +: | 1 |
| Kitchens: | 1 |
| Family Room: | N |
| Basement: | None |
| Approximatly Age: | 31-50 |
| Property Type: | Condo Apt |
| Style: | Apartment |
| Exterior: | Brick |
| Garage Type: | Underground |
| Garage(/Parking)Space: | 1.00 |
| Drive Parking Spaces: | 0 |
| Park #1 | |
| Parking Spot: | 99 |
| Parking Type: | Exclusive |
| Exposure: | S |
| Balcony: | Open |
| Locker: | Owned |
| Pet Permited: | Restrict |
| Approximatly Age: | 31-50 |
| Approximatly Square Footage: | 1400-1599 |
| Maintenance: | 1088.69 |
| CAC Included: | Y |
| Hydro Included: | Y |
| Water Included: | Y |
| Cabel TV Included: | Y |
| Common Elements Included: | Y |
| Heat Included: | Y |
| Parking Included: | Y |
| Condo Tax Included: | Y |
| Building Insurance Included: | Y |
| Fireplace/Stove: | N |
| Heat Source: | Electric |
| Heat Type: | Other |
| Central Air Conditioning: | Central Air |
| Ensuite Laundry: | Y |
$
%
Years
This calculator is for demonstration purposes only. Always consult a professional
financial advisor before making personal financial decisions.
| Although the information displayed is believed to be accurate, no warranties or representations are made of any kind. |
| RE/MAX PROFESSIONALS INC. |
|
|

Sherin M Justin, CPA CGA
Sales Representative
Dir:
647-231-8657
Bus:
905-239-9222
| Book Showing | Email a Friend |
Jump To:
At a Glance:
| Type: | Condo - Condo Apt |
| Area: | Toronto |
| Municipality: | Toronto |
| Neighbourhood: | Humber Heights |
| Style: | Apartment |
| Approximate Age: | 31-50 |
| Tax: | $2,300 |
| Maintenance Fee: | $1,088.69 |
| Beds: | 3+1 |
| Baths: | 2 |
| Garage: | 1 |
| Fireplace: | N |
Locatin Map:
Payment Calculator:

