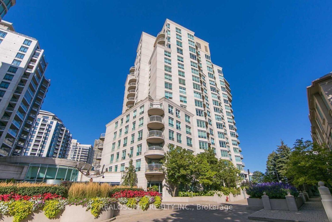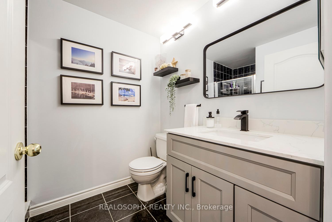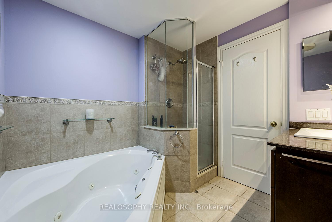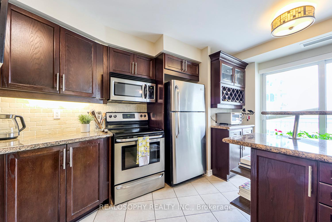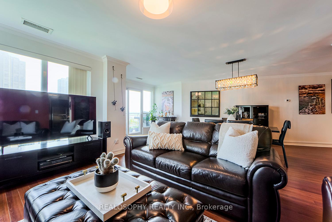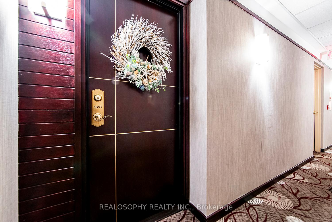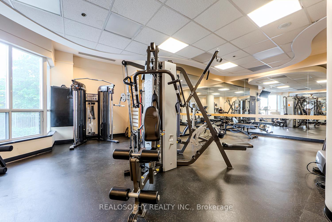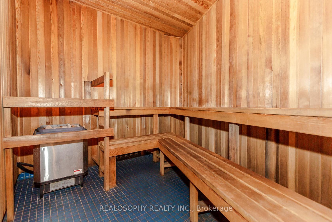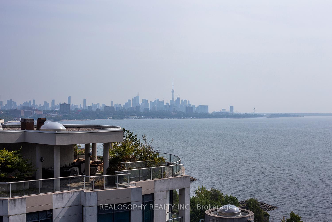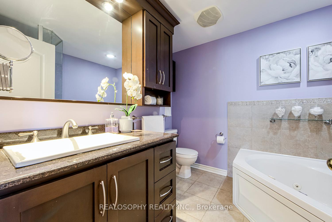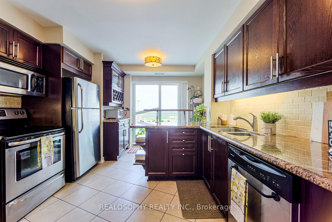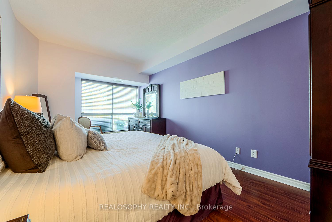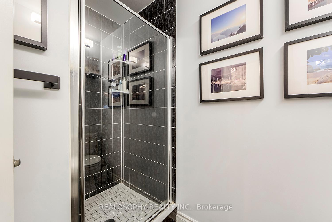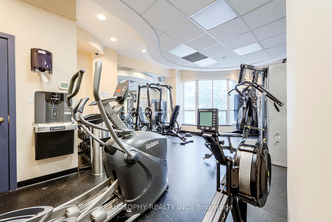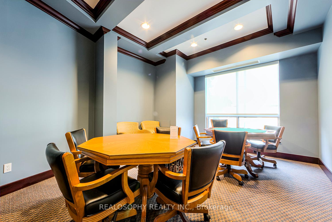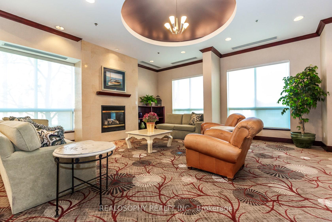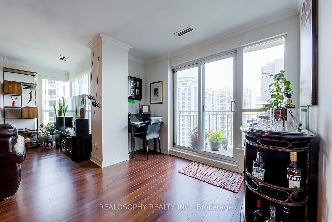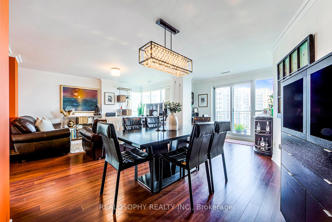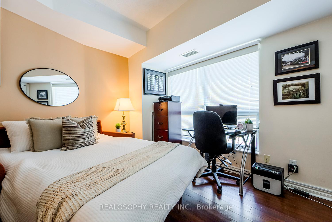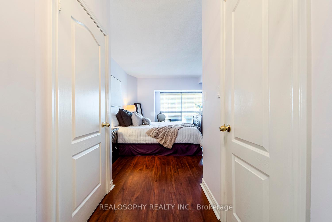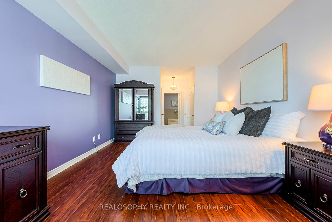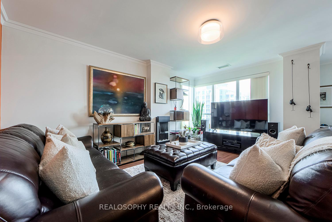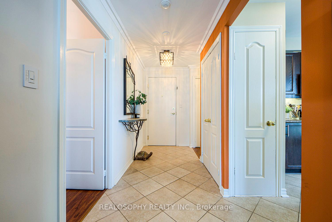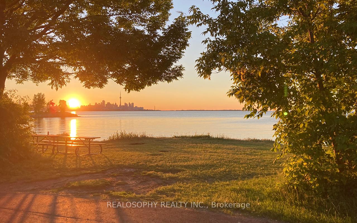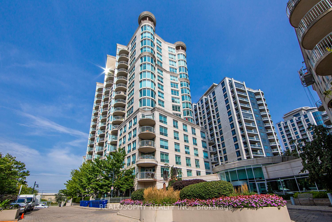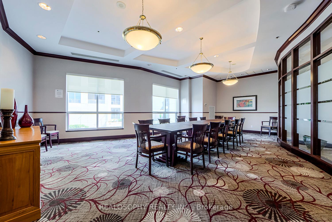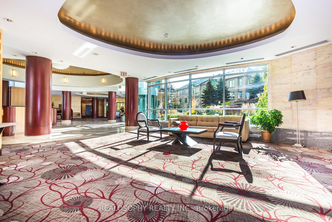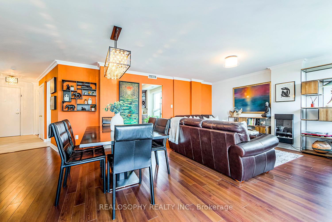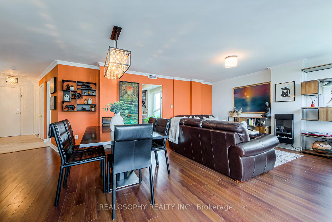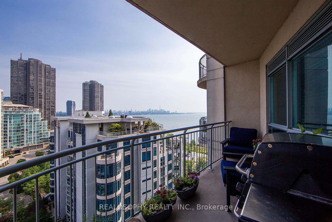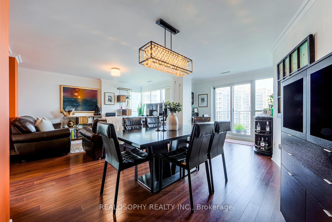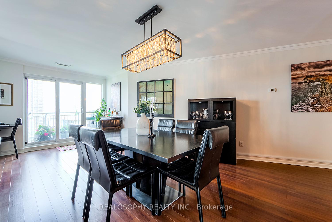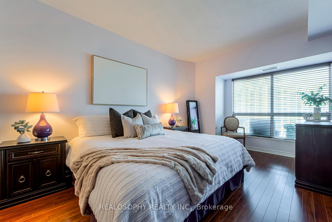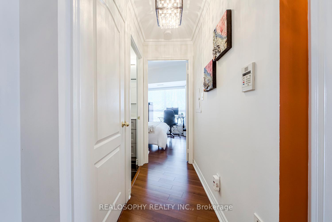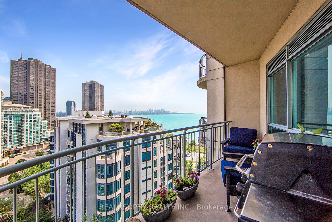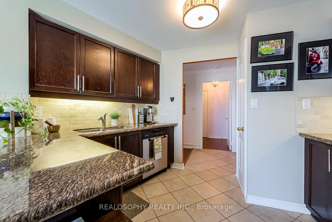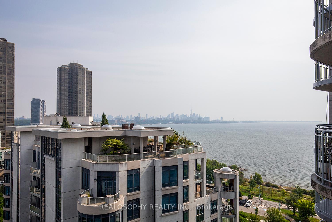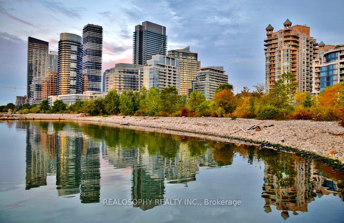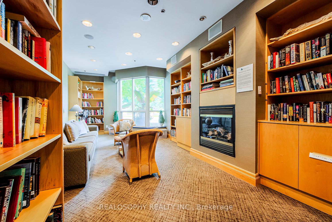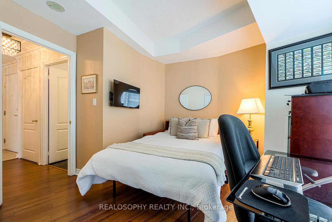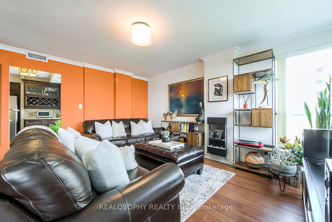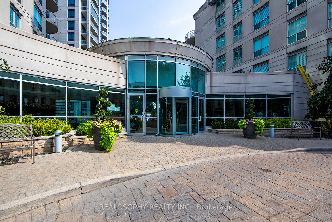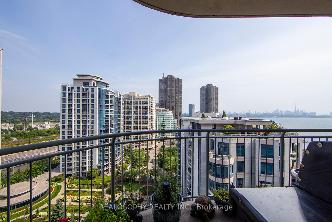$899,999
Available - For Sale
Listing ID: W9375042
2111 Lake Shore Blvd West , Unit 1618, Toronto, M8V 2B2, Ontario
| With Lake Views located in the south tower on the beautiful Humber Bay Shore Park, this bungalow-sized 2-Bed + 2-Bath condo delivers premium location + roomy condo living. A corner unit that receives an excellent amount of natural light. The 1,218 square feet in 'Newport Beach' features a full-sized kitchen with its own walkout to a balcony (where BBQs are permitted!), a big + bright dining area that accommodates all those family + friend gatherings, and an extra large living space overlooking the lake, city, and downtown skyline. Walking out from the living + dining to a larger, 2nd balcony gives panoramic views + amazing sunrises. The huge primary bedroom is complete w/ higher ceilings, walk-in closet, an additional closet, XL window, and a 4-pc ensuite w/ glass shower + separate, jetted tub. The 2nd bedroom is a great size w/ double closet, large window, and serviced by a 2nd full bath. Coupled w/ ensuite laundry, a proper foyer entryway, and parking + locker, this is an ideal find for full-sized, low maintenance living. Enjoy the parks, beaches, and marina that are a mere stroll away. Walk to cafes, restaurants, takeout, LCBO, and grocery, too ---- Great value for size in an undoubtedly great neighbourhood w/ A+ access to the city but also nearby conveniences. The size, view, and location are tough to beat -- come have a look! |
| Extras: 24-Hr Concierge, Gym, Sauna, Library, Party Rooms, Card Room, Guest Suites, and Visitor Parking. TTC Right Out Front. Walking, Cycling, and Running Trails Galore. |
| Price | $899,999 |
| Taxes: | $3562.14 |
| Maintenance Fee: | 1160.73 |
| Address: | 2111 Lake Shore Blvd West , Unit 1618, Toronto, M8V 2B2, Ontario |
| Province/State: | Ontario |
| Condo Corporation No | MTCP |
| Level | 13 |
| Unit No | 12 |
| Directions/Cross Streets: | Lake Shore Blvd W / East of Park Lawn |
| Rooms: | 5 |
| Bedrooms: | 2 |
| Bedrooms +: | |
| Kitchens: | 1 |
| Family Room: | N |
| Basement: | None |
| Approximatly Age: | 16-30 |
| Property Type: | Condo Apt |
| Style: | Apartment |
| Exterior: | Concrete |
| Garage Type: | Underground |
| Garage(/Parking)Space: | 1.00 |
| Drive Parking Spaces: | 1 |
| Park #1 | |
| Parking Spot: | 77 |
| Parking Type: | Exclusive |
| Exposure: | E |
| Balcony: | Open |
| Locker: | Exclusive |
| Pet Permited: | Restrict |
| Retirement Home: | N |
| Approximatly Age: | 16-30 |
| Approximatly Square Footage: | 1200-1399 |
| Building Amenities: | Bbqs Allowed, Concierge, Guest Suites, Gym, Party/Meeting Room, Sauna |
| Property Features: | Beach, Marina, Park, Public Transit, Waterfront |
| Maintenance: | 1160.73 |
| CAC Included: | Y |
| Hydro Included: | Y |
| Water Included: | Y |
| Common Elements Included: | Y |
| Heat Included: | Y |
| Parking Included: | Y |
| Building Insurance Included: | Y |
| Fireplace/Stove: | N |
| Heat Source: | Gas |
| Heat Type: | Forced Air |
| Central Air Conditioning: | Central Air |
$
%
Years
This calculator is for demonstration purposes only. Always consult a professional
financial advisor before making personal financial decisions.
| Although the information displayed is believed to be accurate, no warranties or representations are made of any kind. |
| REALOSOPHY REALTY INC. |
|
|

Sherin M Justin, CPA CGA
Sales Representative
Dir:
647-231-8657
Bus:
905-239-9222
| Virtual Tour | Book Showing | Email a Friend |
Jump To:
At a Glance:
| Type: | Condo - Condo Apt |
| Area: | Toronto |
| Municipality: | Toronto |
| Neighbourhood: | Mimico |
| Style: | Apartment |
| Approximate Age: | 16-30 |
| Tax: | $3,562.14 |
| Maintenance Fee: | $1,160.73 |
| Beds: | 2 |
| Baths: | 2 |
| Garage: | 1 |
| Fireplace: | N |
Locatin Map:
Payment Calculator:

