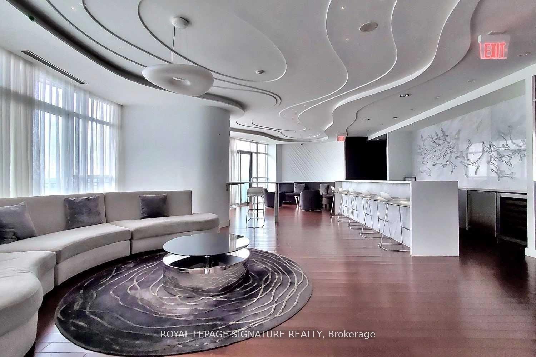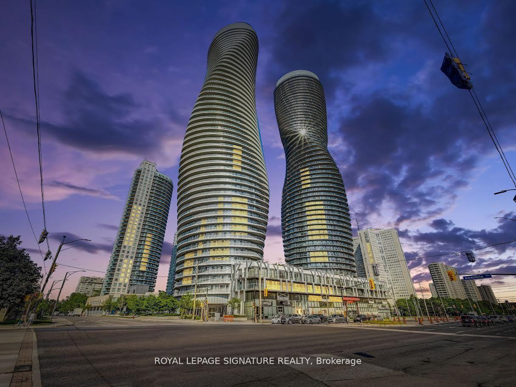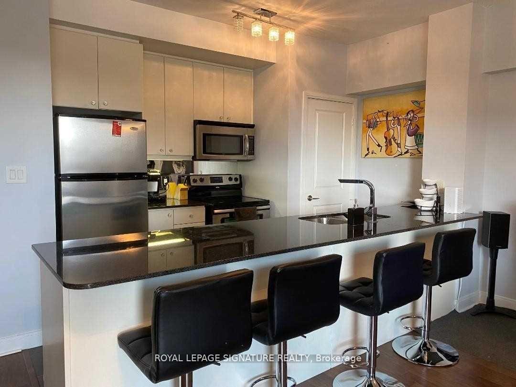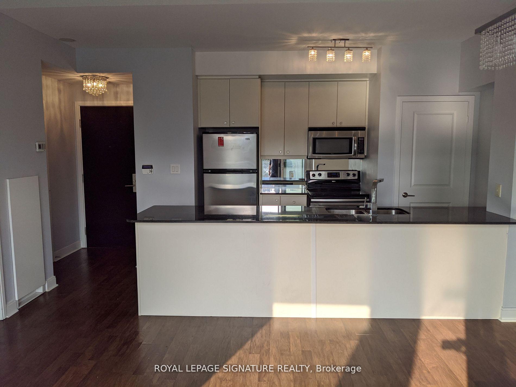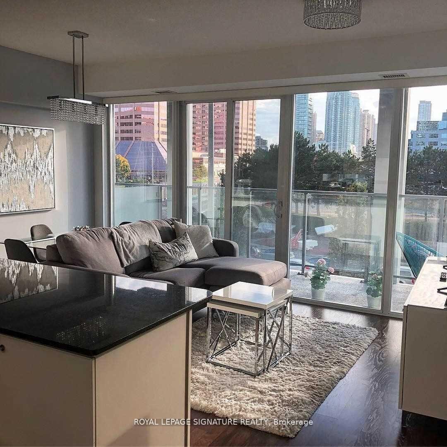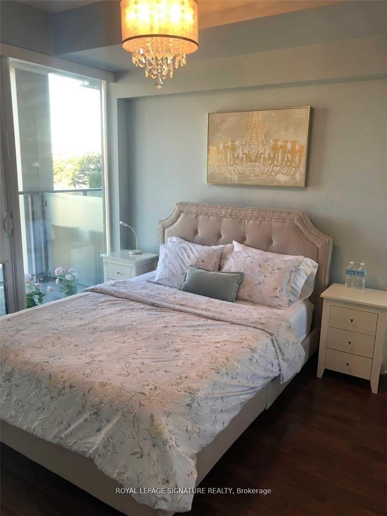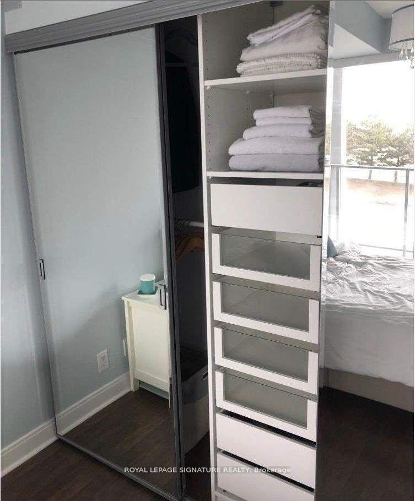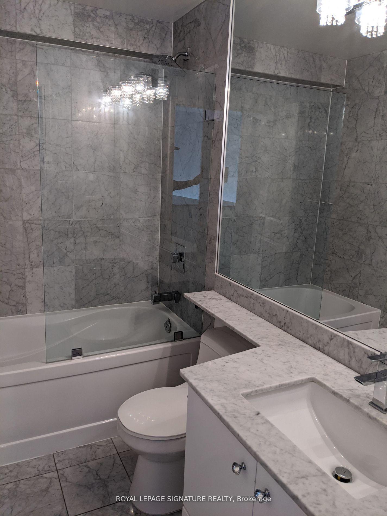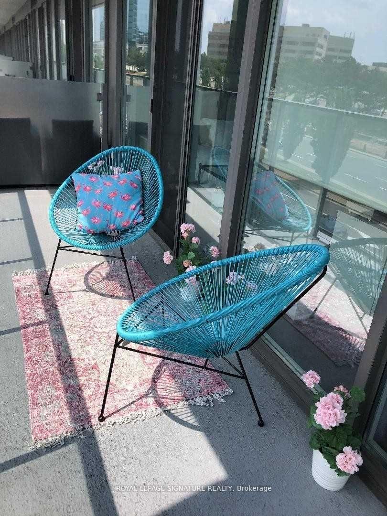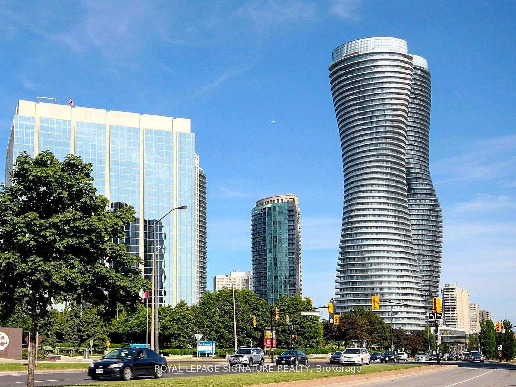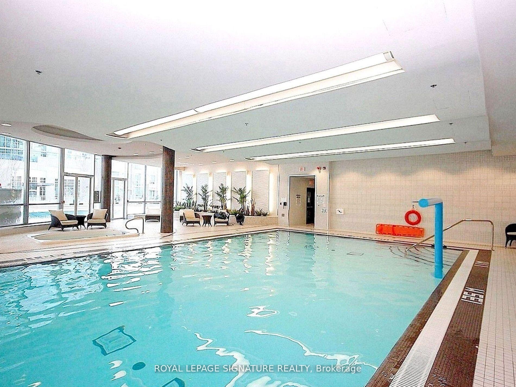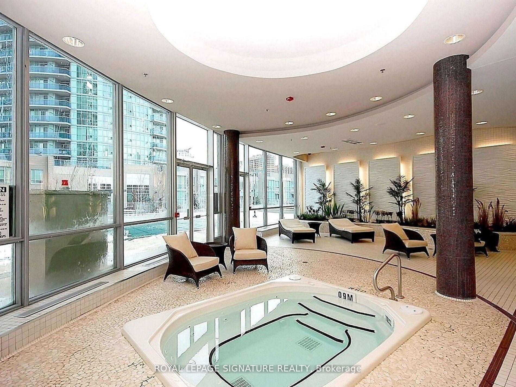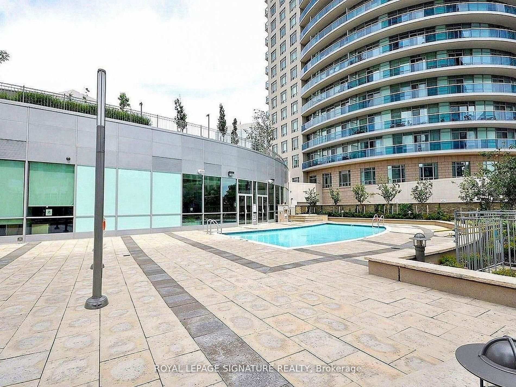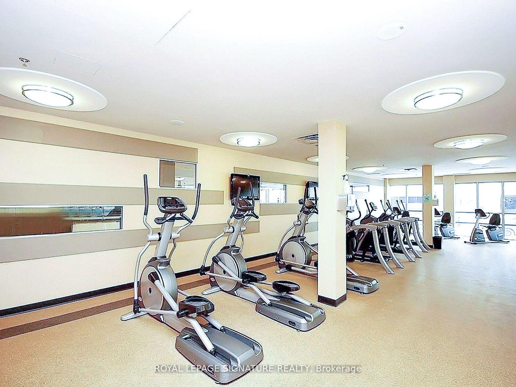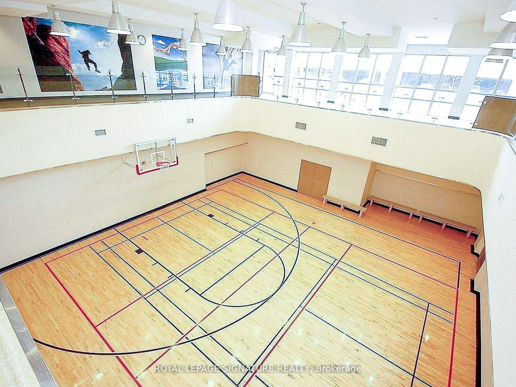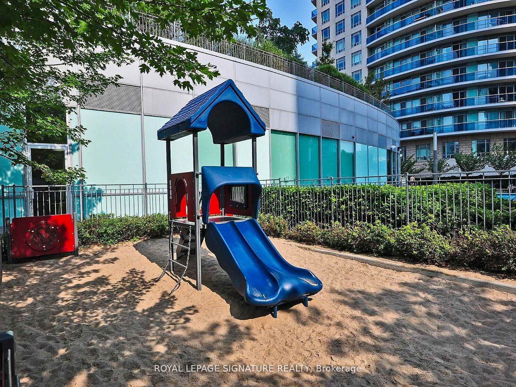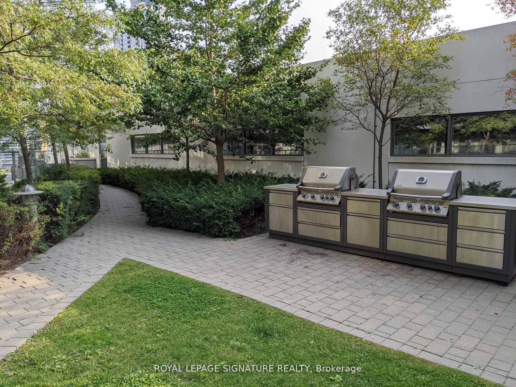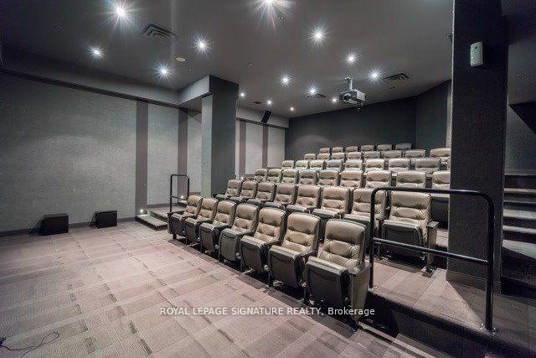$450,000
Available - For Sale
Listing ID: W9509680
4033 Hurontario St , Unit 315, Mississauga, L4Z 0B8, Ontario
| A rare opportunity to own a spectacular podium unit at Marilyn Monroe Towers, nestled in the vibrant heart of Mississauga. This exceptional 1-bedroom residence features its own private garage and dedicated elevator access, ensuring a tranquil and exclusive living experience. Floor-to-ceiling windows flood the space with natural light, highlighting a modern kitchen and open layout. Enjoy breathtaking sunset views from your large outdoor balcony. It includes one parking space and a locker for added convenience. Enjoy an array of amenities: squash court, gym with an indoor track, spa, movie theatre, basketball court, indoor and outdoor pools, kids' playground, 24-hour gated security, and more. Enjoy ultimate convenience with proximity to Square One, dining, parks, schools, YMCA, library, coffee shops, medical clinics, hospitals, City Hall, and the Living Arts Centre. Just steps to public transit and minutes from Hwy 403, QEW, Hwy 401, the upcoming LRT, and Cooksville Go. |
| Price | $450,000 |
| Taxes: | $2139.43 |
| Maintenance Fee: | 628.31 |
| Address: | 4033 Hurontario St , Unit 315, Mississauga, L4Z 0B8, Ontario |
| Province/State: | Ontario |
| Condo Corporation No | PSCC |
| Level | 3 |
| Unit No | 15 |
| Locker No | 50 |
| Directions/Cross Streets: | Hurontario/ Burnhamthorpe |
| Rooms: | 4 |
| Bedrooms: | 1 |
| Bedrooms +: | |
| Kitchens: | 1 |
| Family Room: | N |
| Basement: | None |
| Approximatly Age: | 11-15 |
| Property Type: | Condo Apt |
| Style: | Apartment |
| Exterior: | Concrete |
| Garage Type: | Underground |
| Garage(/Parking)Space: | 1.00 |
| Drive Parking Spaces: | 0 |
| Park #1 | |
| Parking Spot: | 18 |
| Parking Type: | Owned |
| Legal Description: | 2 |
| Exposure: | W |
| Balcony: | Open |
| Locker: | Owned |
| Pet Permited: | Restrict |
| Approximatly Age: | 11-15 |
| Approximatly Square Footage: | 500-599 |
| Building Amenities: | Concierge, Guest Suites, Gym, Indoor Pool, Outdoor Pool, Party/Meeting Room |
| Property Features: | Arts Centre, Library, Park, Public Transit, Rec Centre, School |
| Maintenance: | 628.31 |
| CAC Included: | Y |
| Water Included: | Y |
| Common Elements Included: | Y |
| Heat Included: | Y |
| Parking Included: | Y |
| Building Insurance Included: | Y |
| Fireplace/Stove: | N |
| Heat Source: | Gas |
| Heat Type: | Forced Air |
| Central Air Conditioning: | Central Air |
| Ensuite Laundry: | Y |
$
%
Years
This calculator is for demonstration purposes only. Always consult a professional
financial advisor before making personal financial decisions.
| Although the information displayed is believed to be accurate, no warranties or representations are made of any kind. |
| ROYAL LEPAGE SIGNATURE REALTY |
|
|

Sherin M Justin, CPA CGA
Sales Representative
Dir:
647-231-8657
Bus:
905-239-9222
| Book Showing | Email a Friend |
Jump To:
At a Glance:
| Type: | Condo - Condo Apt |
| Area: | Peel |
| Municipality: | Mississauga |
| Neighbourhood: | City Centre |
| Style: | Apartment |
| Approximate Age: | 11-15 |
| Tax: | $2,139.43 |
| Maintenance Fee: | $628.31 |
| Beds: | 1 |
| Baths: | 1 |
| Garage: | 1 |
| Fireplace: | N |
Locatin Map:
Payment Calculator:

