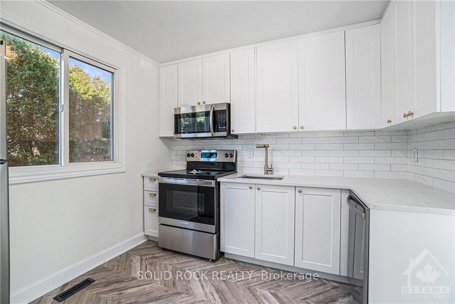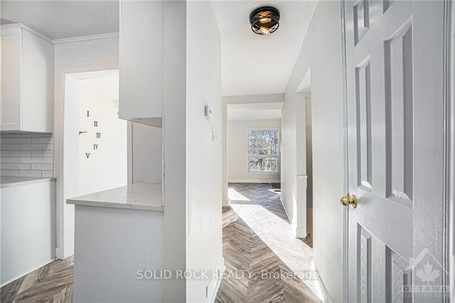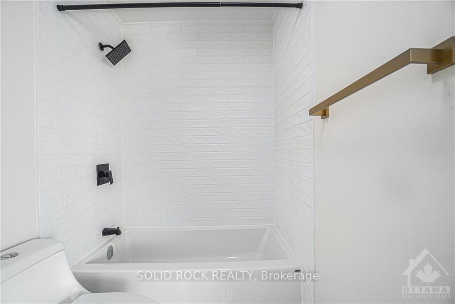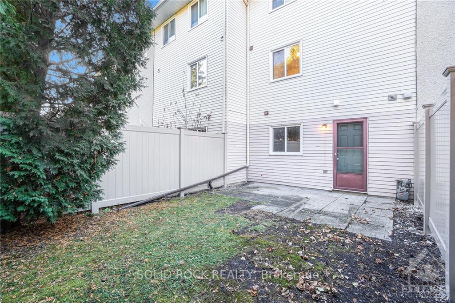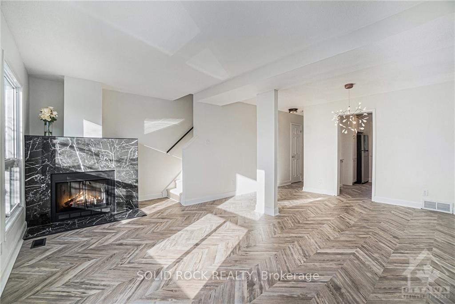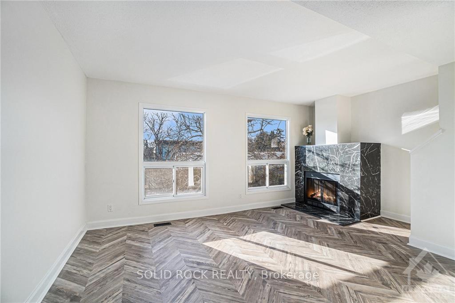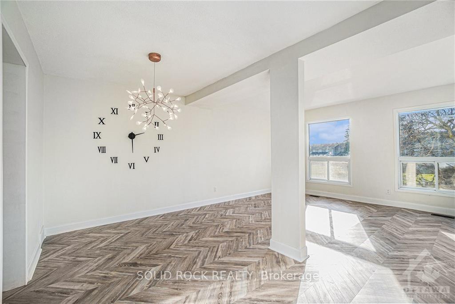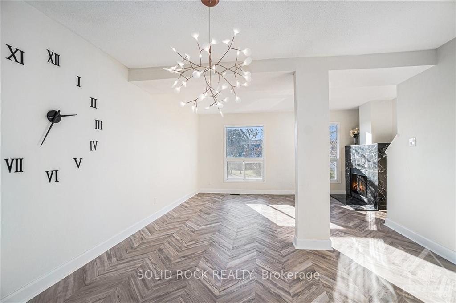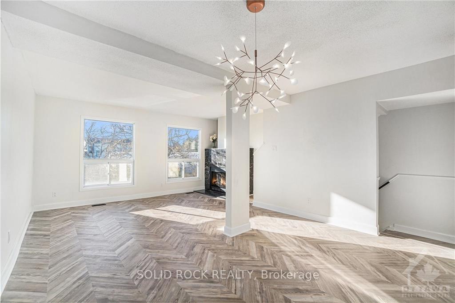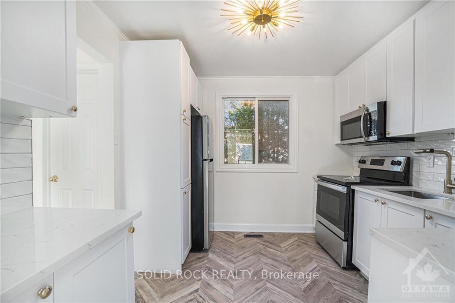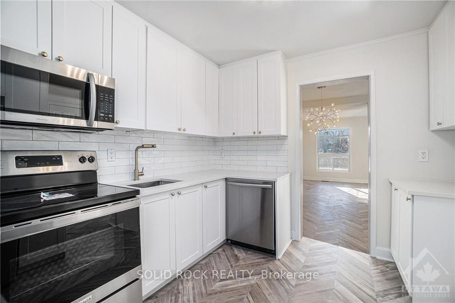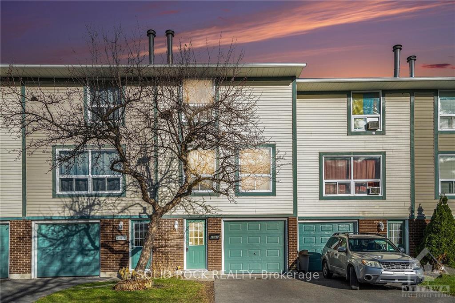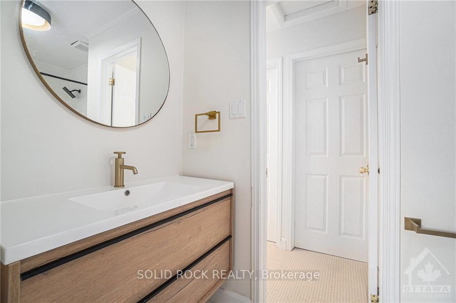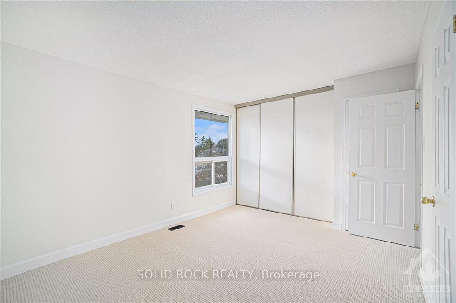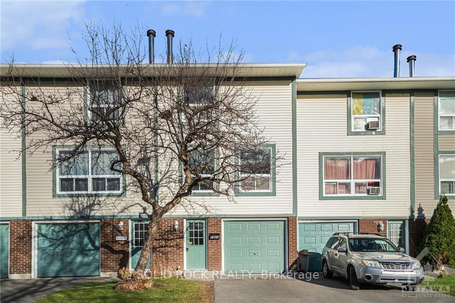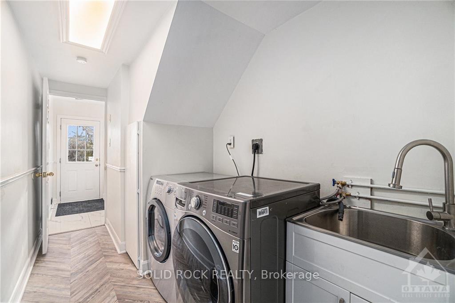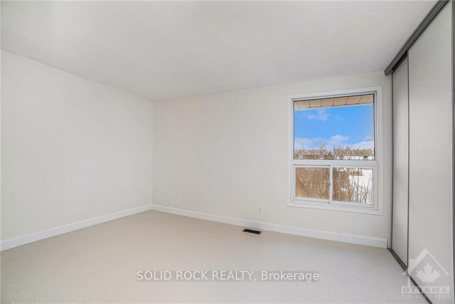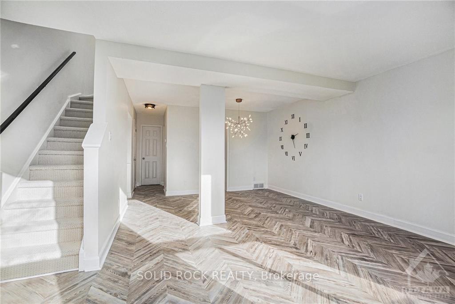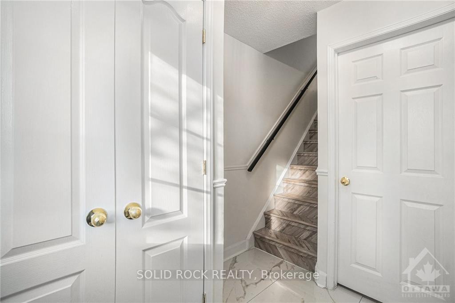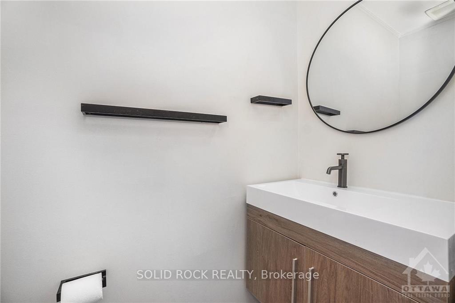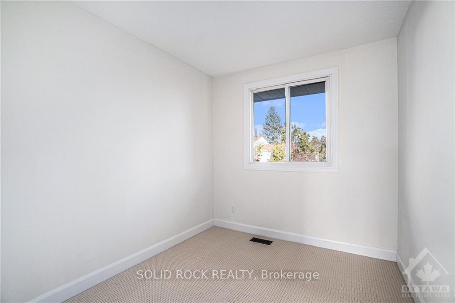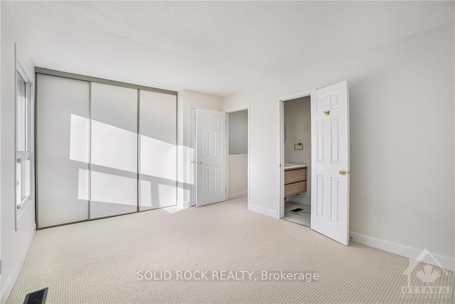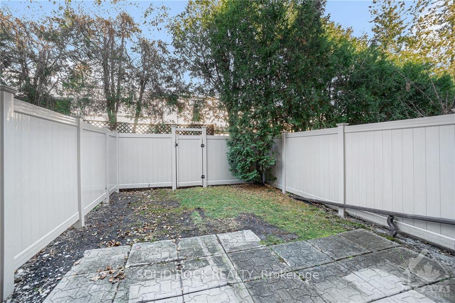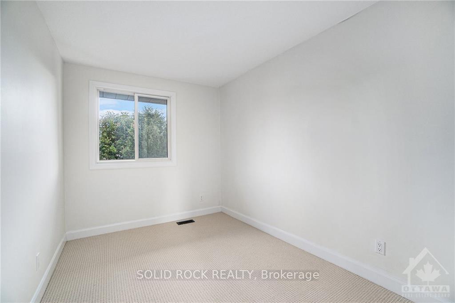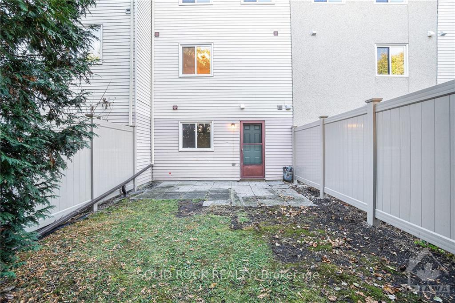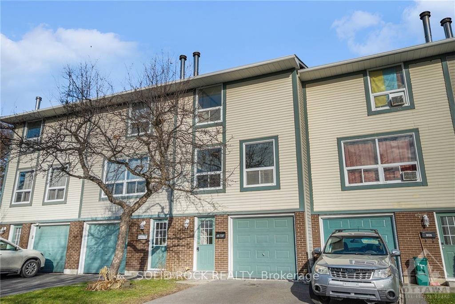$449,900
Available - For Sale
Listing ID: X10419620
1945 GREENWAY Park , Blackburn Hamlet, K1B 5A9, Ontario
| Flooring: Tile, Flooring: Vinyl, 3 Bed + Den , Check out this awesome farmhouse inspired style townhome! It's been completely redone from top to bottom. New floors, appliances, bathrooms, kitchens, light fixtures, quartz counters, and so much more! It's located in a peaceful neighborhood on a quiet street. The home features a stunning new kitchen with lots of storage space and a huge pantry. The formal dining area is perfect for hosting dinner parties, and the sunny and spacious living room with a fireplace is the ideal spot to relax or entertain guests. Upstairs, there are three bedrooms, each one a peaceful retreat. Plus, there's a private den on the lower level that's perfect for a home office or gym. You can also use the garage for storage or to keep your car out of the snow. This home has it all - privacy, comfort, and convenience. It's a rare find in a sought-after neighborhood, so don't miss out!, Flooring: Carpet Wall To Wall |
| Price | $449,900 |
| Taxes: | $2452.00 |
| Maintenance Fee: | 390.00 |
| Address: | 1945 GREENWAY Park , Blackburn Hamlet, K1B 5A9, Ontario |
| Province/State: | Ontario |
| Condo Corporation No | ICOND |
| Directions/Cross Streets: | Old Innes Rd, right on Orient Park, left on Garden Park Lane, right on Greenway Park |
| Rooms: | 6 |
| Rooms +: | 0 |
| Bedrooms: | 3 |
| Bedrooms +: | 0 |
| Kitchens: | 0 |
| Kitchens +: | 0 |
| Family Room: | Y |
| Basement: | None |
| Property Type: | Condo Townhouse |
| Style: | 3-Storey |
| Exterior: | Brick, Other |
| Garage Type: | Attached |
| Garage(/Parking)Space: | 1.00 |
| Pet Permited: | Y |
| Maintenance: | 390.00 |
| Water Included: | Y |
| Building Insurance Included: | Y |
| Fireplace/Stove: | Y |
| Heat Source: | Gas |
| Heat Type: | Forced Air |
| Central Air Conditioning: | None |
| Ensuite Laundry: | Y |
$
%
Years
This calculator is for demonstration purposes only. Always consult a professional
financial advisor before making personal financial decisions.
| Although the information displayed is believed to be accurate, no warranties or representations are made of any kind. |
| SOLID ROCK REALTY |
|
|

Sherin M Justin, CPA CGA
Sales Representative
Dir:
647-231-8657
Bus:
905-239-9222
| Book Showing | Email a Friend |
Jump To:
At a Glance:
| Type: | Condo - Condo Townhouse |
| Area: | Ottawa |
| Municipality: | Blackburn Hamlet |
| Neighbourhood: | 2303 - Blackburn Hamlet (South) |
| Style: | 3-Storey |
| Tax: | $2,452 |
| Maintenance Fee: | $390 |
| Beds: | 3 |
| Baths: | 2 |
| Garage: | 1 |
| Fireplace: | Y |
Locatin Map:
Payment Calculator:

