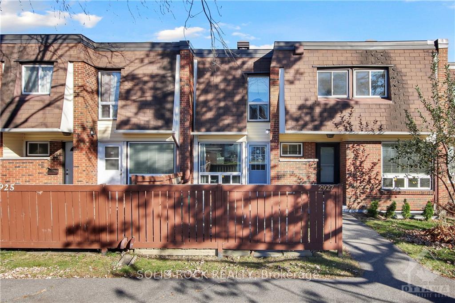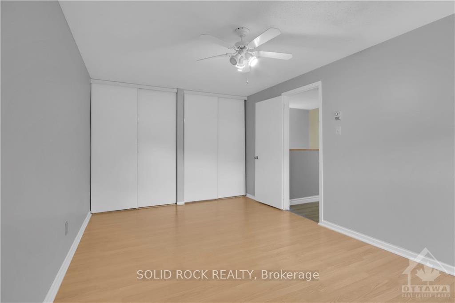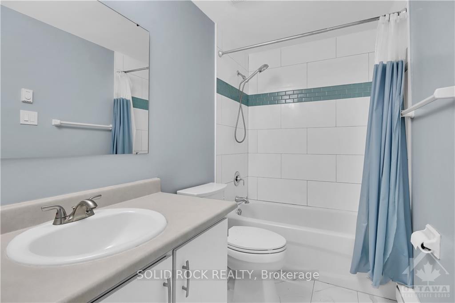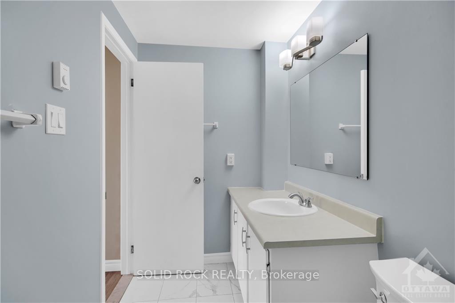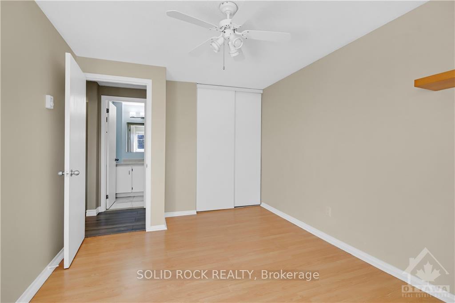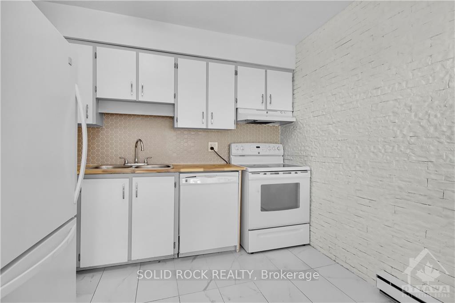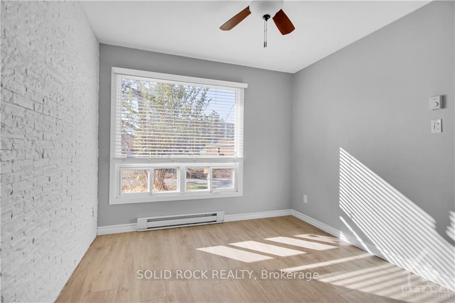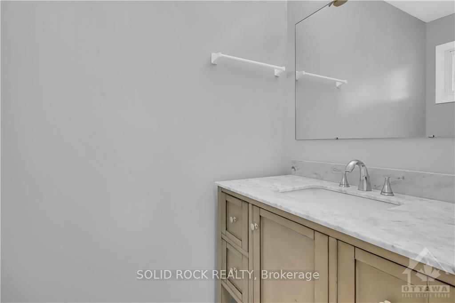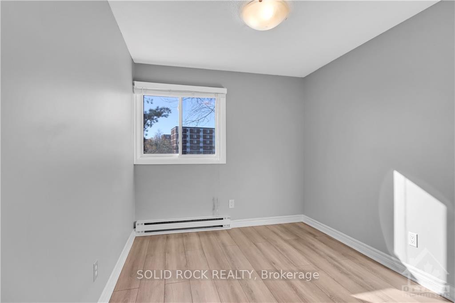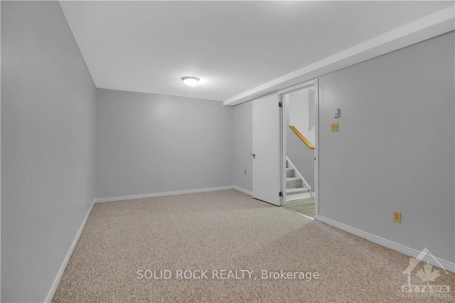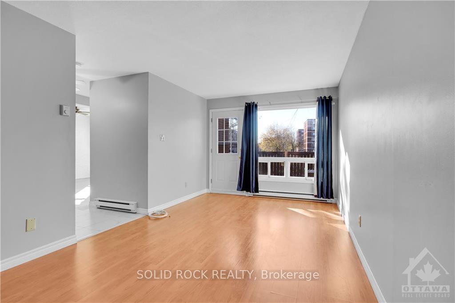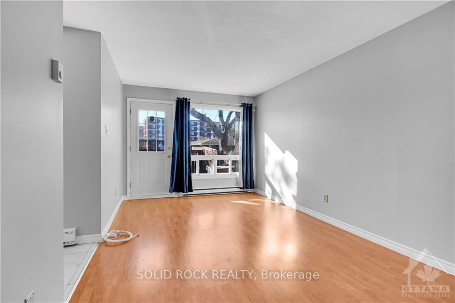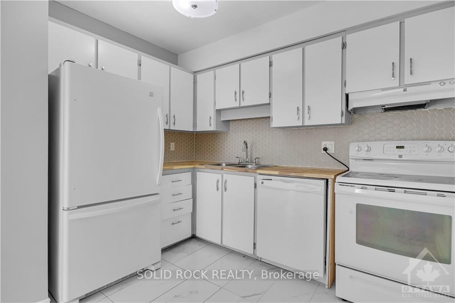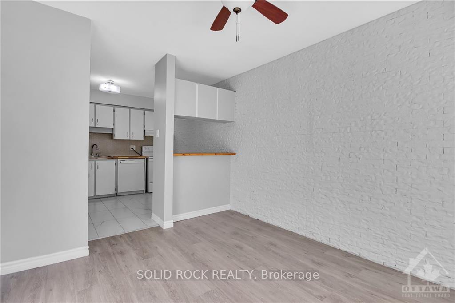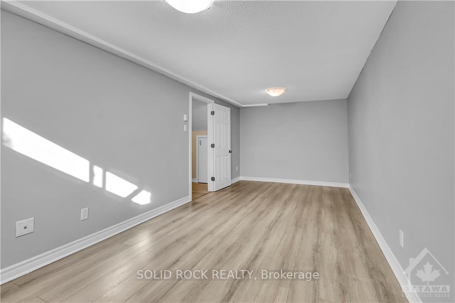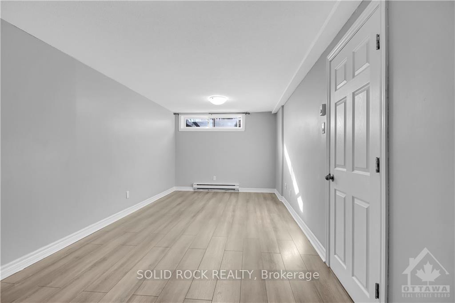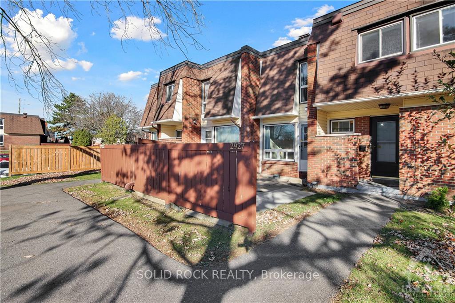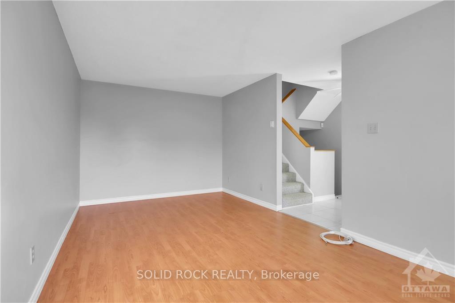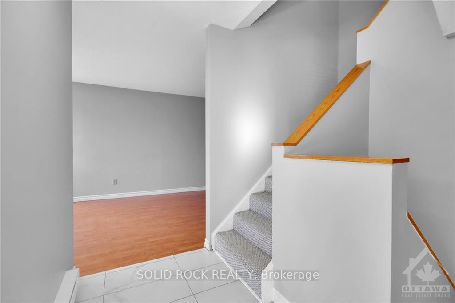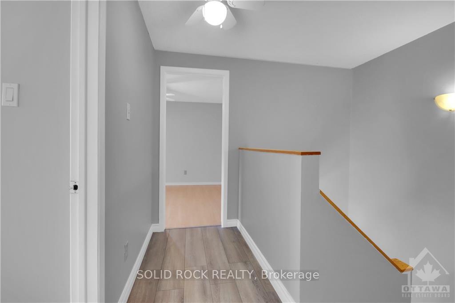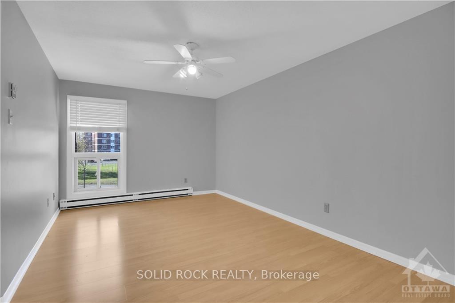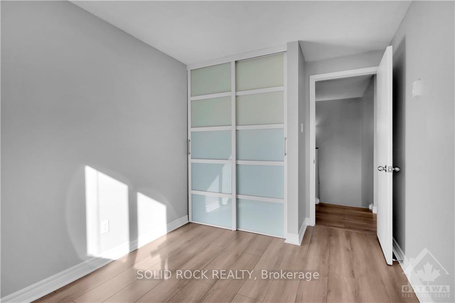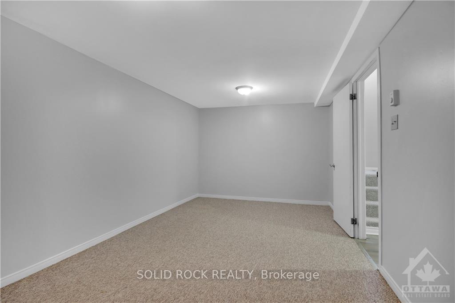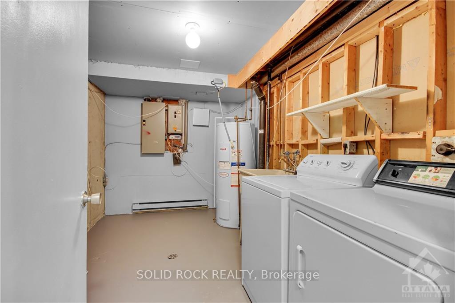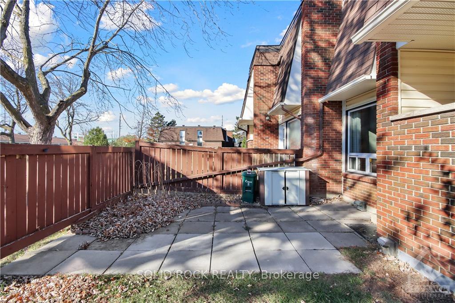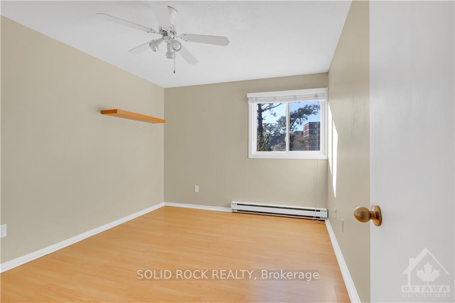$2,600
Available - For Rent
Listing ID: X10419693
2927 FAIRLEA Cres , Hunt Club - South Keys and Area, K1V 8V9, Ontario
| Welcome to this well-maintained, freshly painted townhome with 3 bedrooms and 2 additional basement rooms, perfect for a growing family or home office. The main level features a bright living room with large windows, and a dining room with hardwood floors and a Spanish-inspired accent wall. Upstairs, the spacious primary bedroom has a ceiling fan, plus two more well-sized bedrooms and a recently updated bathroom. The finished basement offers two large rooms and a laundry area. Located minutes from transit, parks, schools, shopping, and recreation, this home is in a vibrant, family-friendly community. Tenant pays utilities. Available immediately!, Flooring: Tile, Deposit: 5200, Flooring: Hardwood, Flooring: Laminate |
| Price | $2,600 |
| Address: | 2927 FAIRLEA Cres , Hunt Club - South Keys and Area, K1V 8V9, Ontario |
| Province/State: | Ontario |
| Condo Corporation No | Carle |
| Directions/Cross Streets: | Drive on Walkley, turn south on Heatherington, then left on Fairlea Cres. The property is on the fir |
| Rooms: | 8 |
| Rooms +: | 3 |
| Bedrooms: | 3 |
| Bedrooms +: | 2 |
| Kitchens: | 1 |
| Kitchens +: | 0 |
| Family Room: | N |
| Basement: | Finished, Full |
| Property Type: | Condo Townhouse |
| Style: | 2-Storey |
| Exterior: | Brick |
| Garage Type: | Other |
| Garage(/Parking)Space: | 0.00 |
| Pet Permited: | Restrict |
| Building Amenities: | Visitor Parking |
| Property Features: | Public Trans |
| Fireplace/Stove: | N |
| Heat Source: | Electric |
| Heat Type: | Baseboard |
| Central Air Conditioning: | None |
| Ensuite Laundry: | Y |
| Although the information displayed is believed to be accurate, no warranties or representations are made of any kind. |
| SOLID ROCK REALTY |
|
|

Sherin M Justin, CPA CGA
Sales Representative
Dir:
647-231-8657
Bus:
905-239-9222
| Book Showing | Email a Friend |
Jump To:
At a Glance:
| Type: | Condo - Condo Townhouse |
| Area: | Ottawa |
| Municipality: | Hunt Club - South Keys and Area |
| Neighbourhood: | 3804 - Heron Gate/Industrial Park |
| Style: | 2-Storey |
| Beds: | 3+2 |
| Baths: | 1 |
| Fireplace: | N |
Locatin Map:

