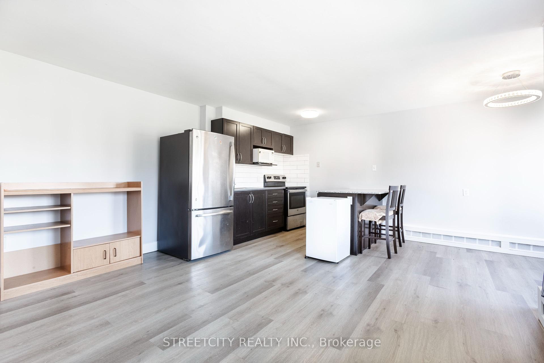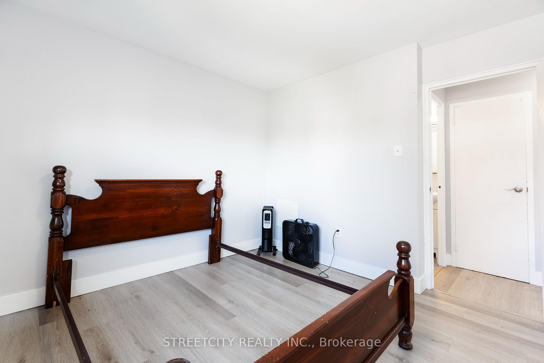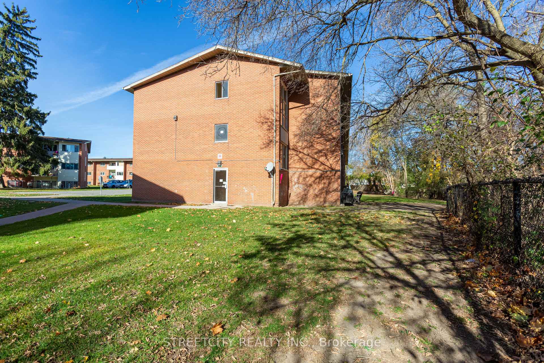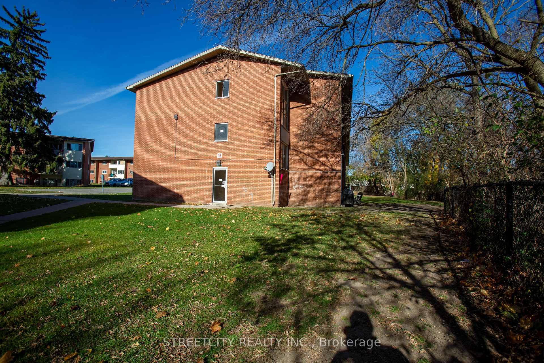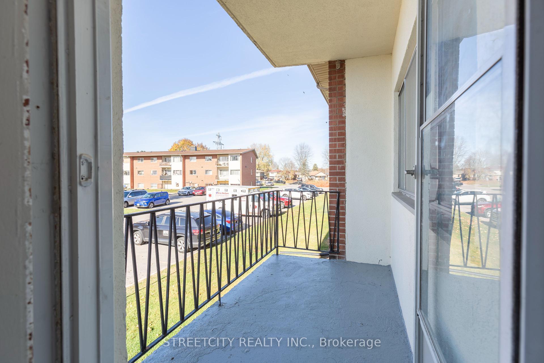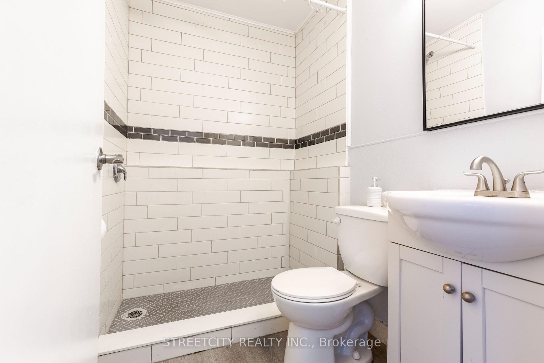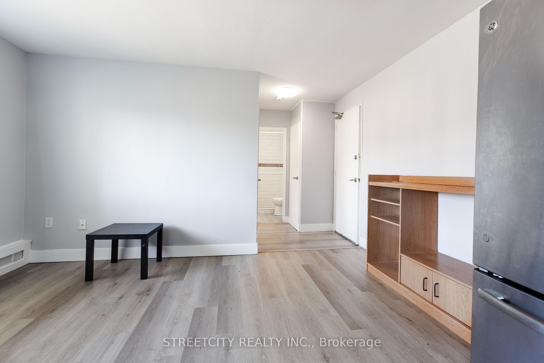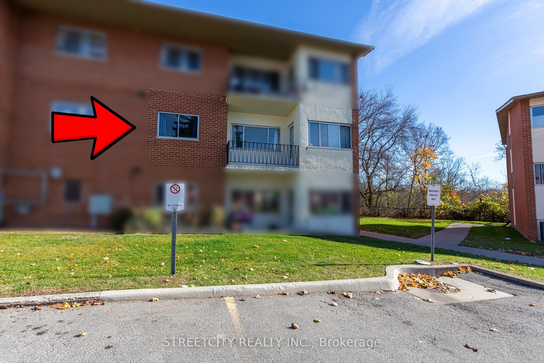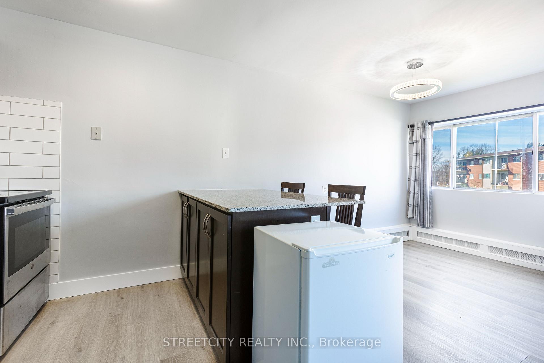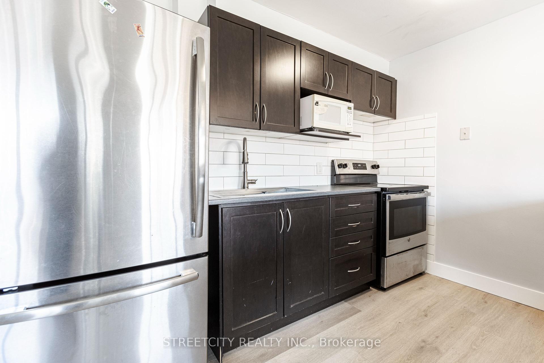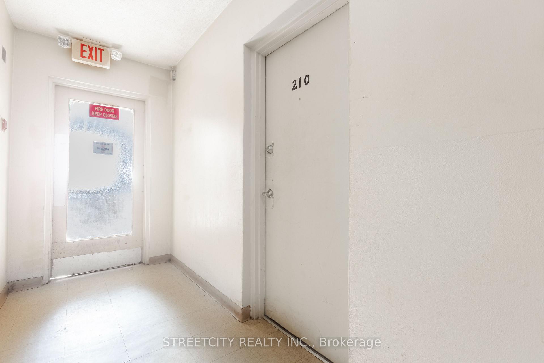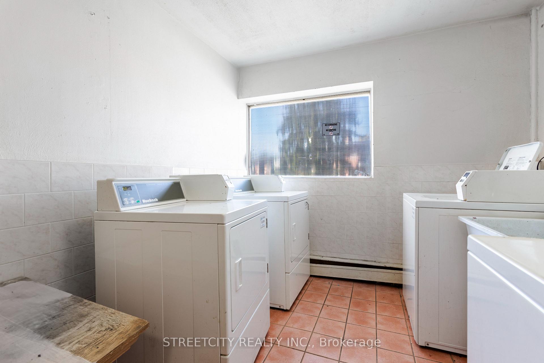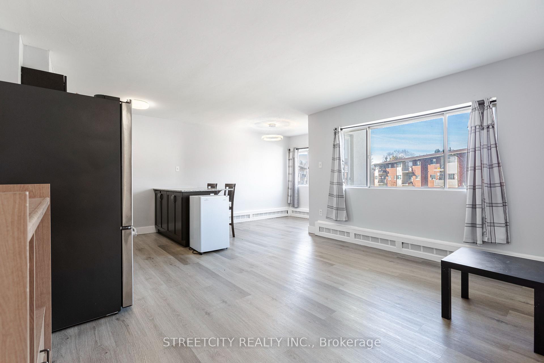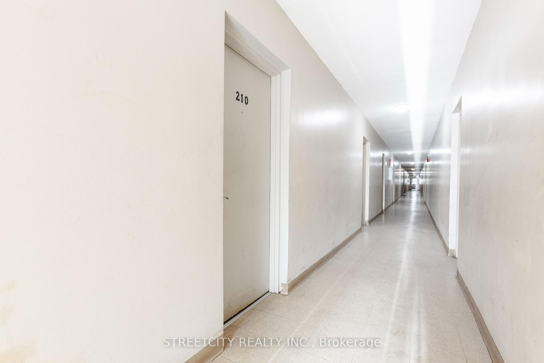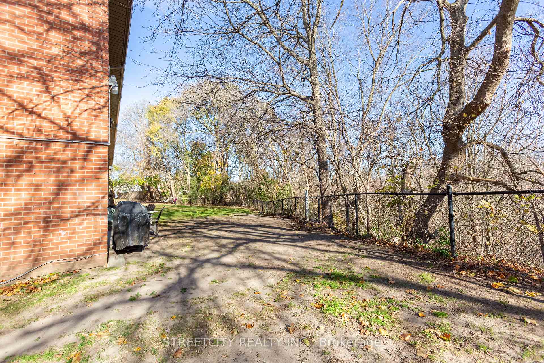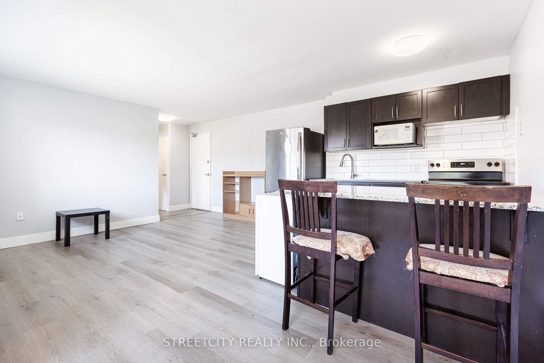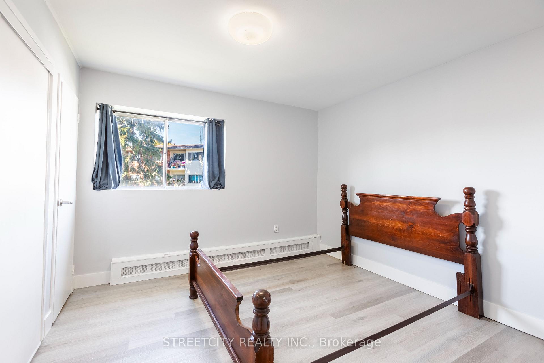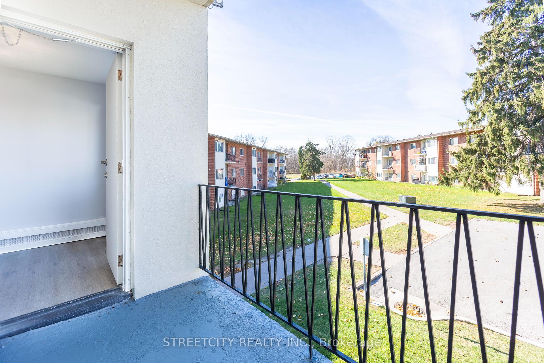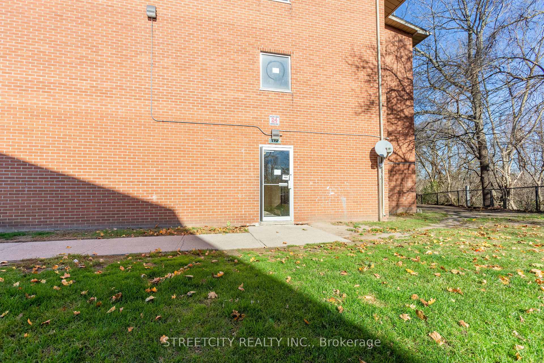$220,000
Available - For Sale
Listing ID: X10420044
1172 Hamilton Rd , Unit 210, London, N5W 1A9, Ontario
| A Perfect starter family home or an investment property in the fast-growing city of London, Ontario. Take advantage of this opportunity before prices rise again. The home features brand- new flooring, appliances, granite countertops, an American Standard multi-functional chefs kitchen sink, crystal light fixtures, and custom-designed heat registers throughout. Just a five-minute drive to Highway 401 and Argyle Mall, with popular stores like Walmart, No Frills, ToysRUs, Canadian Tire, GoodLife Fitness, Home Depot, YMCA, banks, and a variety of restaurants. Close to East Park, London's largest theme park with giant water slides and a beautiful biking and hiking trail right behind the building. Book your showings today!! |
| Price | $220,000 |
| Taxes: | $474.88 |
| Maintenance Fee: | 394.10 |
| Address: | 1172 Hamilton Rd , Unit 210, London, N5W 1A9, Ontario |
| Province/State: | Ontario |
| Condo Corporation No | MSCC |
| Level | 2 |
| Unit No | 210 |
| Directions/Cross Streets: | Hamilton Road/ Gore Road |
| Rooms: | 3 |
| Bedrooms: | 1 |
| Bedrooms +: | |
| Kitchens: | 1 |
| Family Room: | N |
| Basement: | None |
| Approximatly Age: | 51-99 |
| Property Type: | Condo Apt |
| Style: | Multi-Level |
| Exterior: | Brick |
| Garage Type: | None |
| Garage(/Parking)Space: | 0.00 |
| Drive Parking Spaces: | 1 |
| Park #1 | |
| Parking Spot: | 109 |
| Parking Type: | Exclusive |
| Exposure: | Ew |
| Balcony: | Open |
| Locker: | None |
| Pet Permited: | Restrict |
| Retirement Home: | N |
| Approximatly Age: | 51-99 |
| Approximatly Square Footage: | 600-699 |
| Building Amenities: | Bbqs Allowed, Visitor Parking |
| Maintenance: | 394.10 |
| Water Included: | Y |
| Parking Included: | Y |
| Fireplace/Stove: | N |
| Heat Source: | Electric |
| Heat Type: | Baseboard |
| Central Air Conditioning: | Other |
| Laundry Level: | Upper |
| Elevator Lift: | N |
$
%
Years
This calculator is for demonstration purposes only. Always consult a professional
financial advisor before making personal financial decisions.
| Although the information displayed is believed to be accurate, no warranties or representations are made of any kind. |
| STREETCITY REALTY INC. |
|
|

Sherin M Justin, CPA CGA
Sales Representative
Dir:
647-231-8657
Bus:
905-239-9222
| Book Showing | Email a Friend |
Jump To:
At a Glance:
| Type: | Condo - Condo Apt |
| Area: | Middlesex |
| Municipality: | London |
| Neighbourhood: | East O |
| Style: | Multi-Level |
| Approximate Age: | 51-99 |
| Tax: | $474.88 |
| Maintenance Fee: | $394.1 |
| Beds: | 1 |
| Baths: | 1 |
| Fireplace: | N |
Locatin Map:
Payment Calculator:

