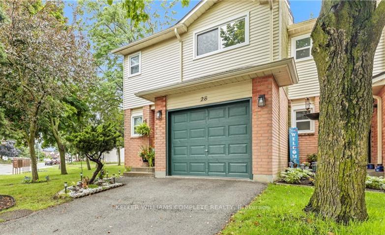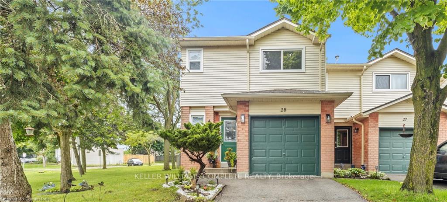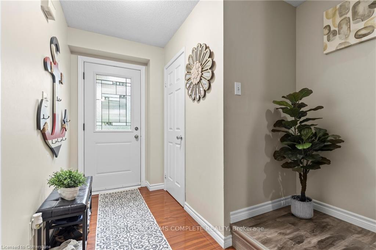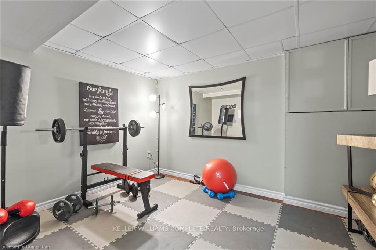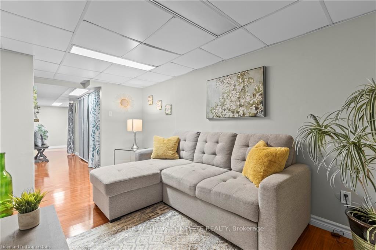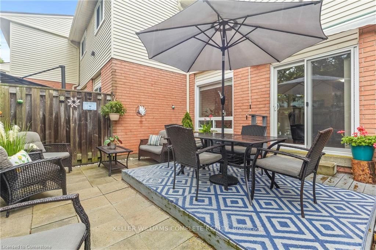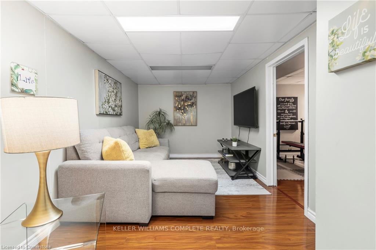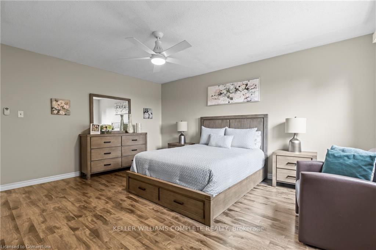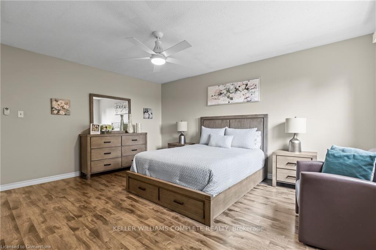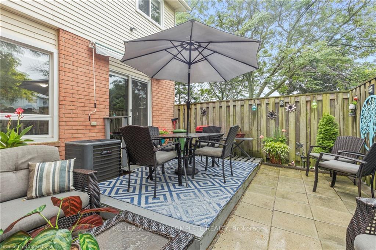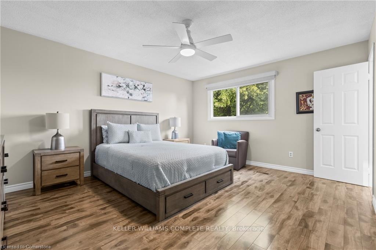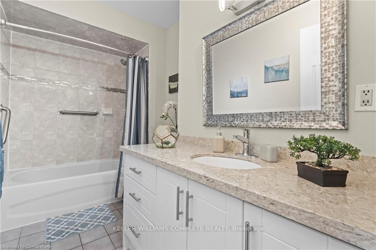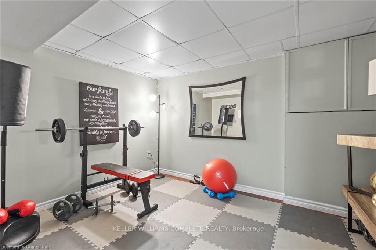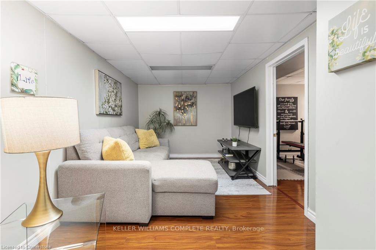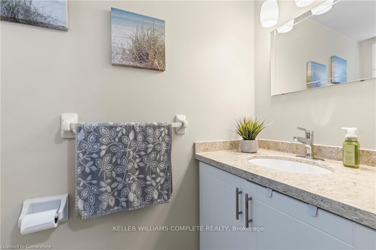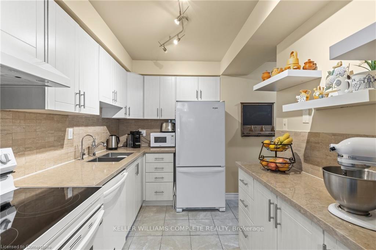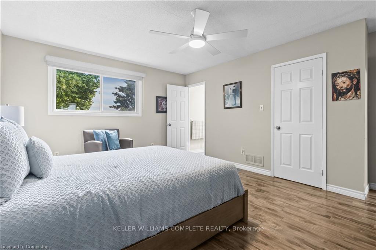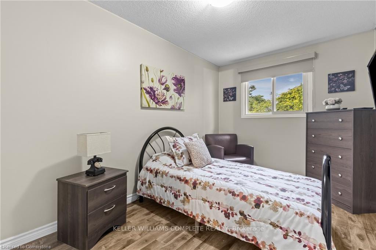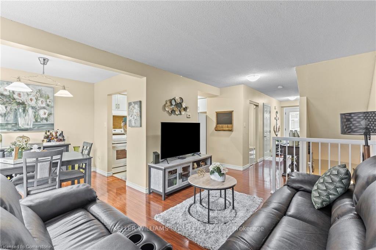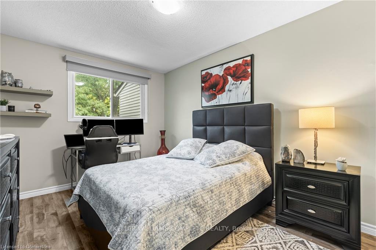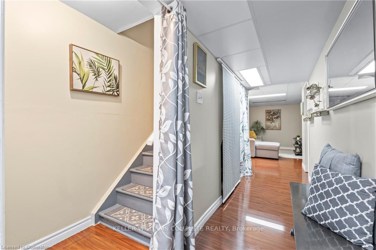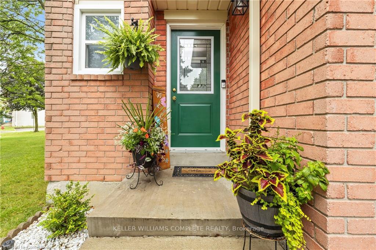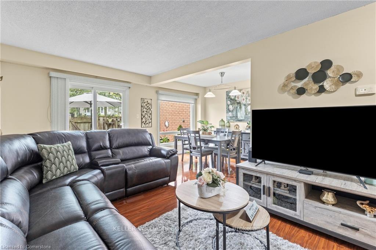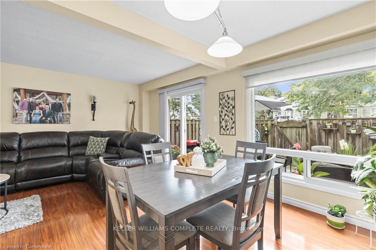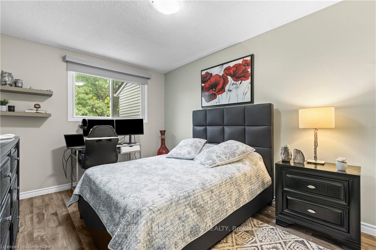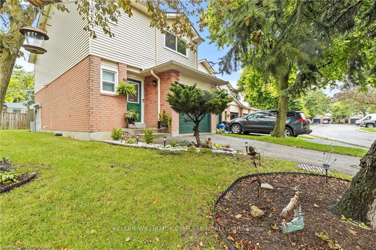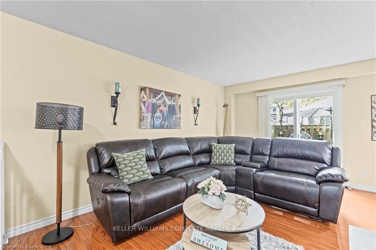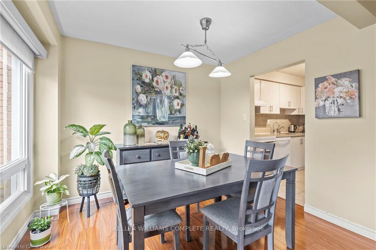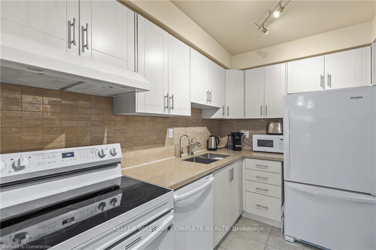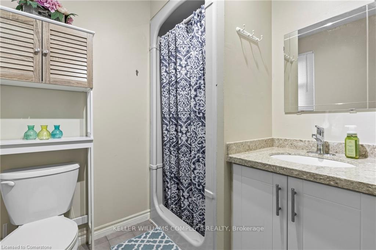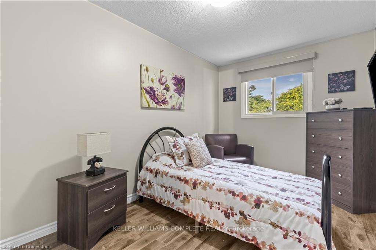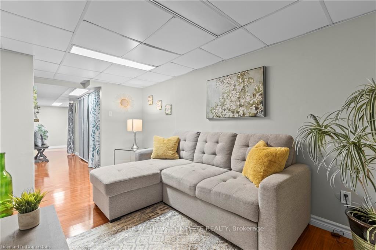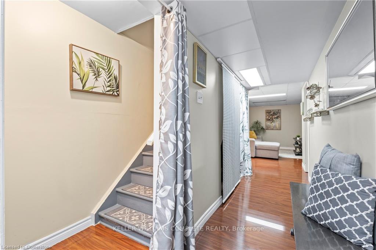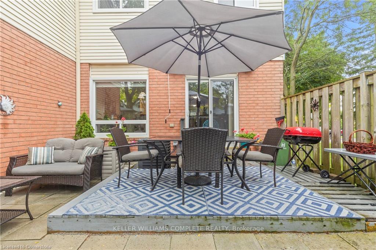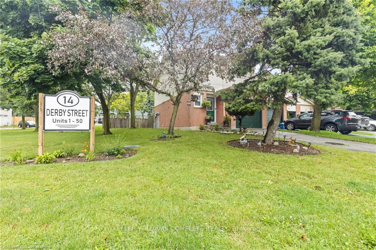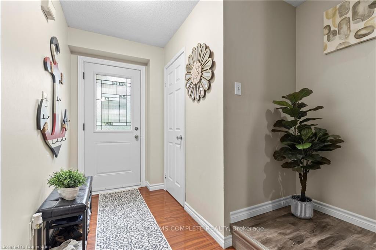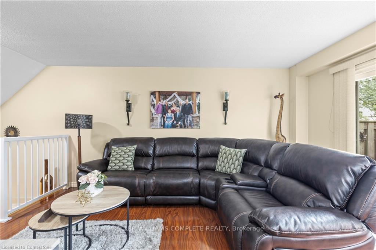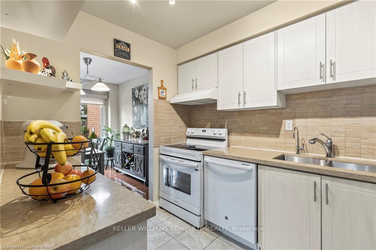$599,900
Available - For Sale
Listing ID: X10420124
14 Derby St , Unit 28, Hamilton, L8W 3T6, Ontario
| Welcome to this absolutely immaculate END UNIT townhome centrally located on the highly sought after East Mountain! Nestled on a spacious corner lot, this home boasts a seamless blend of elegance and functionality, making it perfect for your family's needs. This home has been UPDATED top to bottom and features upgraded kitchen and bathrooms that add a touch of sophistication, while the amazing main floor layout is designed for ultimate flow and comfort, perfect for both entertaining and everyday living. The main floor also features a convenient powder room for guests. Upstairs, you'll find three generously sized bedrooms, including a luxurious primary suite complete with a 3-piece ensuite. The finished basement offers an additional family room, plenty of storage space and versatile space that could be used as an extra bedroom, office, gym, or playroom you decide! Centrally located close to numerous amenities including shopping, dining and great schools, this home provides easy access to everything you need. Don't miss the opportunity to make this stunning townhome your own! |
| Price | $599,900 |
| Taxes: | $3460.10 |
| Maintenance Fee: | 398.76 |
| Address: | 14 Derby St , Unit 28, Hamilton, L8W 3T6, Ontario |
| Province/State: | Ontario |
| Condo Corporation No | WWCC |
| Level | 1 |
| Unit No | 6 |
| Directions/Cross Streets: | Rymal and Upper Ottawa |
| Rooms: | 9 |
| Rooms +: | 3 |
| Bedrooms: | 3 |
| Bedrooms +: | |
| Kitchens: | 1 |
| Family Room: | Y |
| Basement: | Full, Part Fin |
| Approximatly Age: | 31-50 |
| Property Type: | Condo Townhouse |
| Style: | 2-Storey |
| Exterior: | Alum Siding, Brick |
| Garage Type: | Built-In |
| Garage(/Parking)Space: | 1.00 |
| Drive Parking Spaces: | 1 |
| Park #1 | |
| Parking Type: | Owned |
| Park #2 | |
| Parking Type: | Owned |
| Exposure: | E |
| Balcony: | None |
| Locker: | None |
| Pet Permited: | Restrict |
| Retirement Home: | N |
| Approximatly Age: | 31-50 |
| Approximatly Square Footage: | 1200-1399 |
| Building Amenities: | Visitor Parking |
| Property Features: | Cul De Sac, Library, Park, Place Of Worship, Public Transit, Rec Centre |
| Maintenance: | 398.76 |
| Water Included: | Y |
| Common Elements Included: | Y |
| Parking Included: | Y |
| Building Insurance Included: | Y |
| Fireplace/Stove: | N |
| Heat Source: | Gas |
| Heat Type: | Forced Air |
| Central Air Conditioning: | Central Air |
$
%
Years
This calculator is for demonstration purposes only. Always consult a professional
financial advisor before making personal financial decisions.
| Although the information displayed is believed to be accurate, no warranties or representations are made of any kind. |
| KELLER WILLIAMS COMPLETE REALTY |
|
|

Sherin M Justin, CPA CGA
Sales Representative
Dir:
647-231-8657
Bus:
905-239-9222
| Book Showing | Email a Friend |
Jump To:
At a Glance:
| Type: | Condo - Condo Townhouse |
| Area: | Hamilton |
| Municipality: | Hamilton |
| Neighbourhood: | Broughton |
| Style: | 2-Storey |
| Approximate Age: | 31-50 |
| Tax: | $3,460.1 |
| Maintenance Fee: | $398.76 |
| Beds: | 3 |
| Baths: | 3 |
| Garage: | 1 |
| Fireplace: | N |
Locatin Map:
Payment Calculator:

