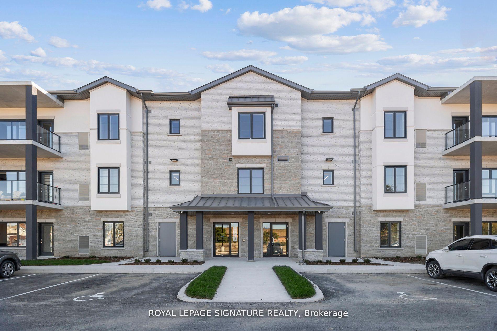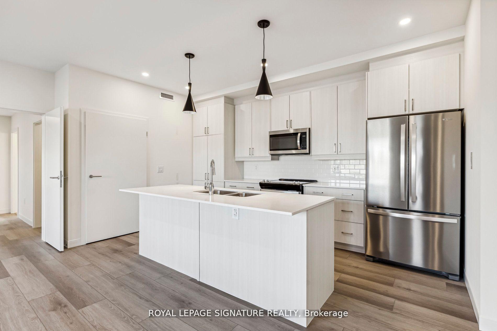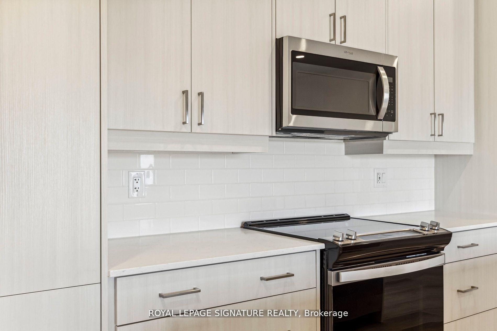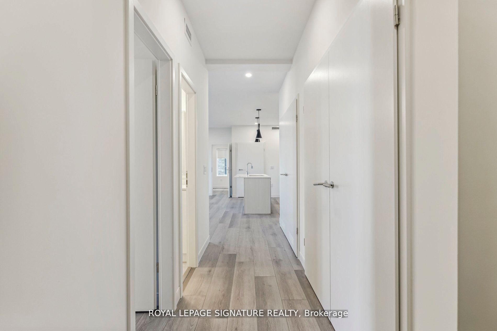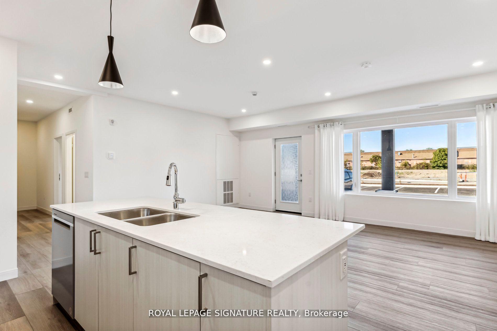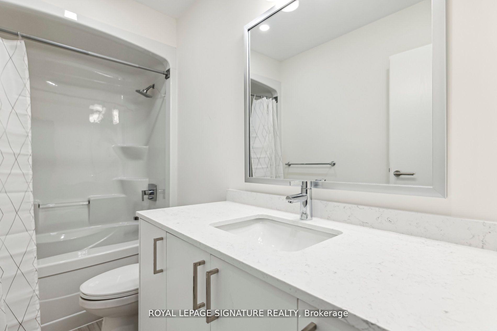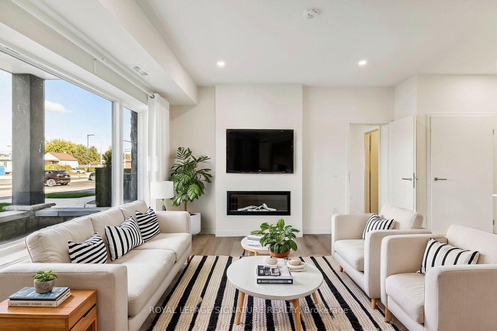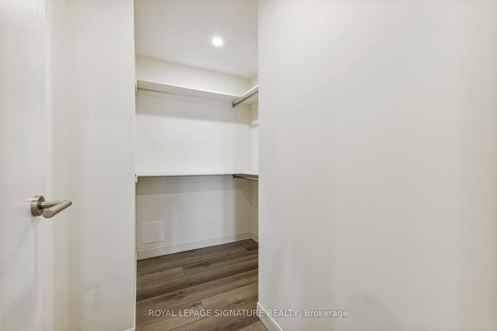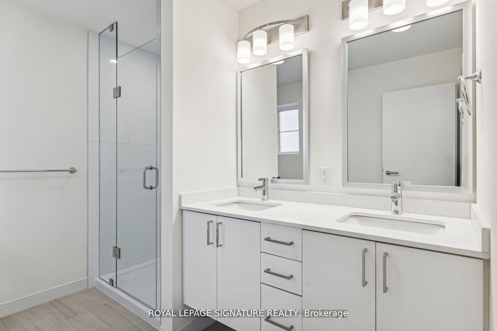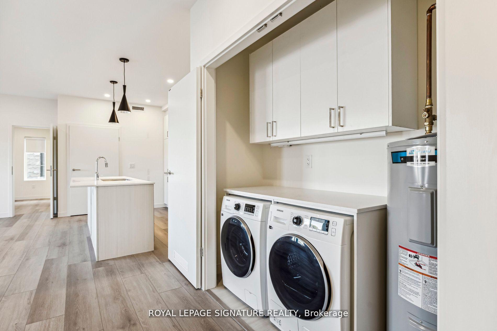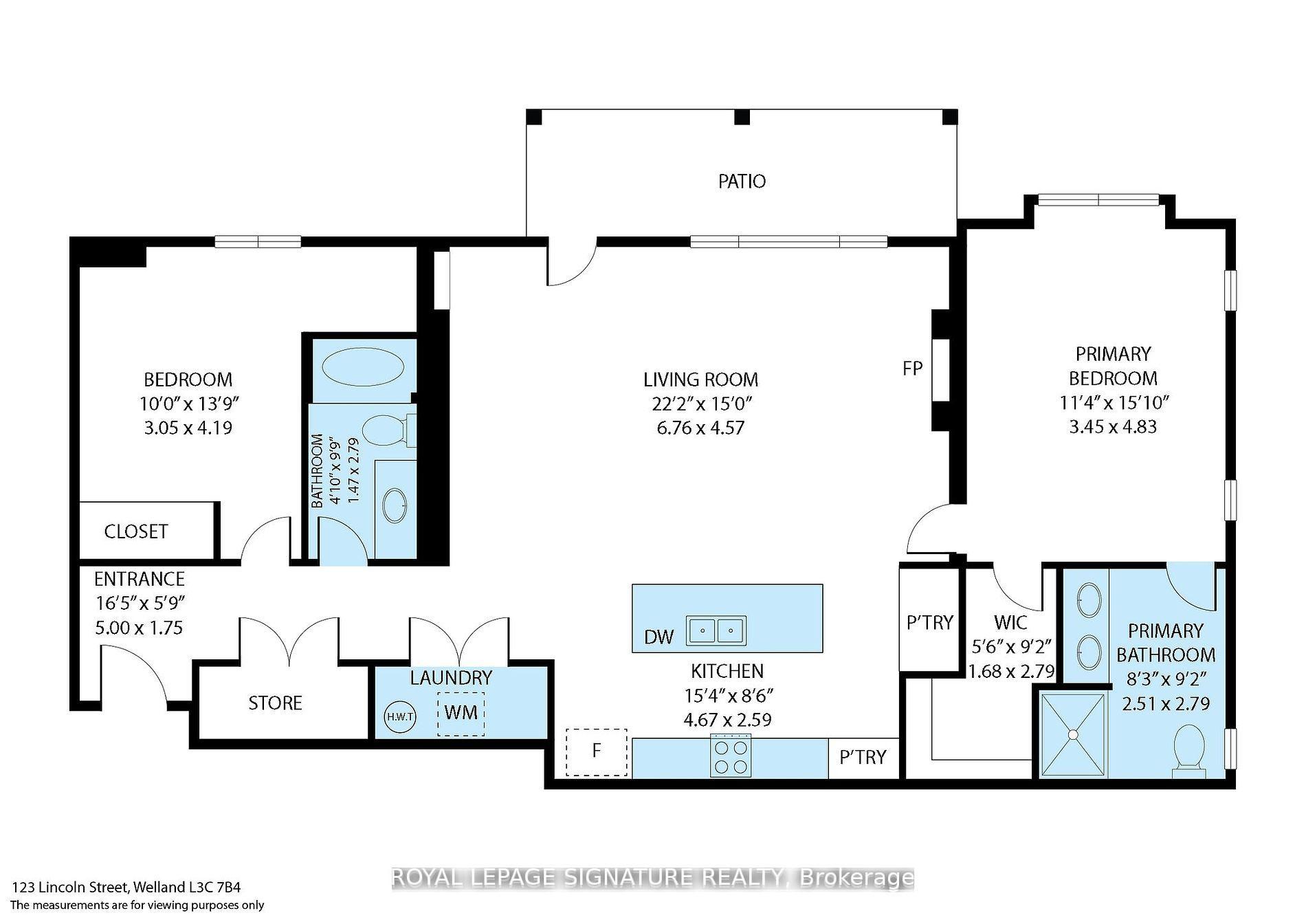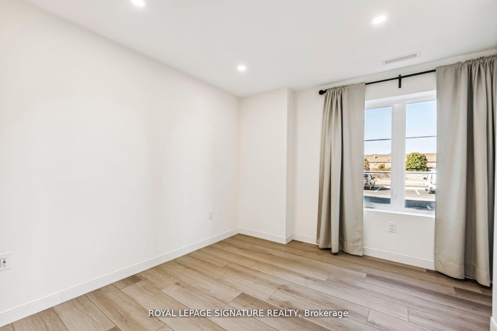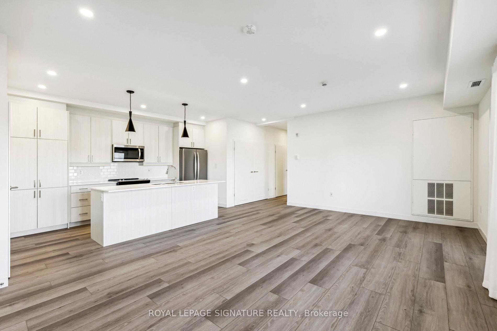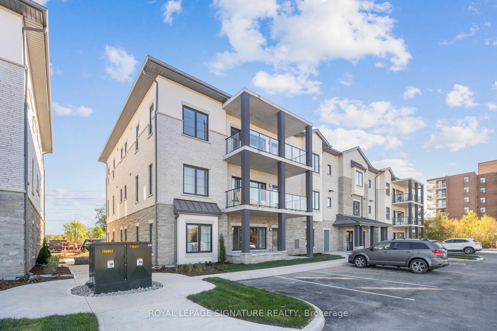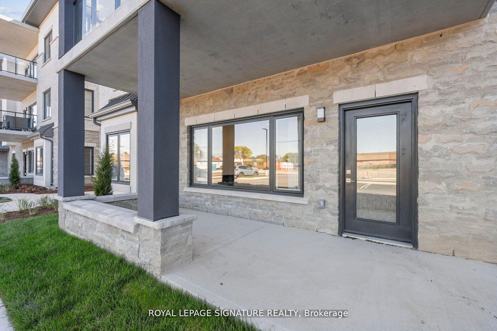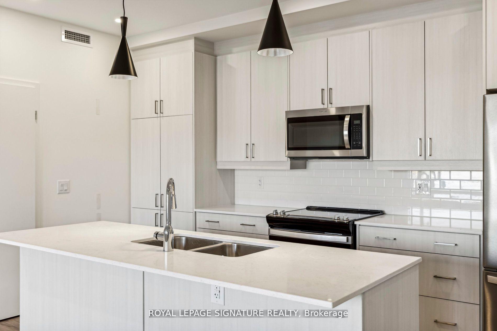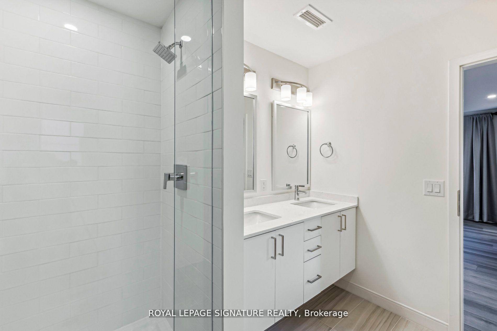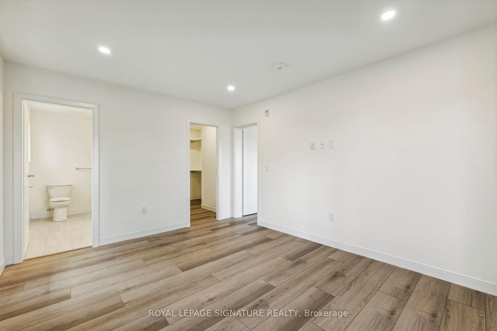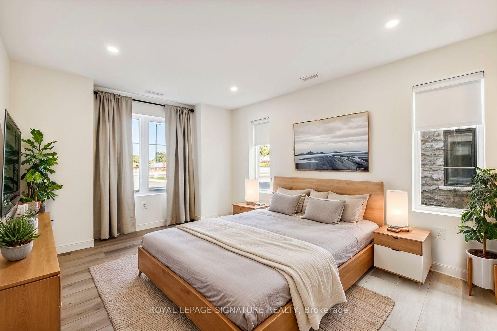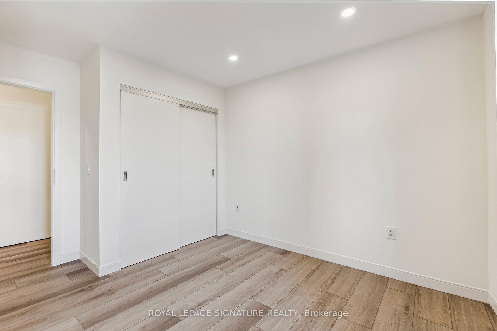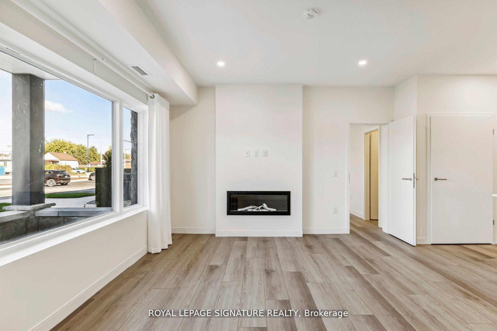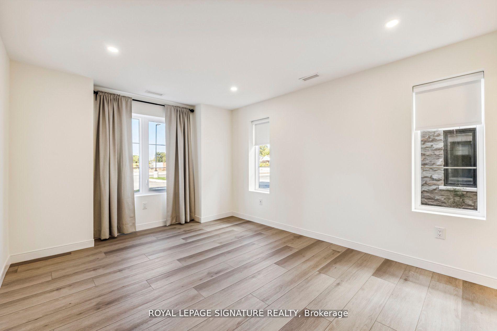$699,899
Available - For Sale
Listing ID: X10421217
123 Lincoln St , Unit 106, Welland, L3C 5J7, Ontario
| Discover the epitome of contemporary living in this exquisite newly constructed condo! This beautifully designed residence showcases a sophisticated interior, featuring soaring 9-footceilings, elegant vinyl flooring, and stylish fixtures throughout. Enjoy the luxury of 2 spacious bedrooms and 2 immaculate bathrooms, all within approximately 1,200 square feet of thoughtfully designed living space, including a charming covered terrace perfect for relaxation or entertaining. The gourmet kitchen is a chefs dream, equipped with high-end stainless steel appliances, custom cabinetry, and stunning quartz countertops. With the added convenience of a designated parking space right outside the unit, this condo is ideally located along the picturesque Welland Canal, just moments from restaurants, boutique shops, and serene parks. Experience the perfect blend of elegance and convenience in this exceptional home! **Some images provided have been virtually staged and are for illustrative purposes only** |
| Price | $699,899 |
| Taxes: | $0.00 |
| Maintenance Fee: | 312.75 |
| Address: | 123 Lincoln St , Unit 106, Welland, L3C 5J7, Ontario |
| Province/State: | Ontario |
| Condo Corporation No | tba |
| Level | 1 |
| Unit No | 6 |
| Directions/Cross Streets: | Lincoln St/Prince Charles Dr S |
| Rooms: | 5 |
| Bedrooms: | 2 |
| Bedrooms +: | |
| Kitchens: | 0 |
| Family Room: | N |
| Basement: | None |
| Approximatly Age: | New |
| Property Type: | Condo Apt |
| Style: | Apartment |
| Exterior: | Stone, Stucco/Plaster |
| Garage Type: | Surface |
| Garage(/Parking)Space: | 1.00 |
| Drive Parking Spaces: | 0 |
| Park #1 | |
| Parking Spot: | 21 |
| Parking Type: | Owned |
| Exposure: | W |
| Balcony: | Terr |
| Locker: | Ensuite+Owned |
| Pet Permited: | Restrict |
| Approximatly Age: | New |
| Approximatly Square Footage: | 1200-1399 |
| Building Amenities: | Visitor Parking |
| Property Features: | Hospital, Park, Place Of Worship, School, Waterfront |
| Maintenance: | 312.75 |
| Water Included: | Y |
| Common Elements Included: | Y |
| Parking Included: | Y |
| Fireplace/Stove: | Y |
| Heat Source: | Electric |
| Heat Type: | Forced Air |
| Central Air Conditioning: | Central Air |
| Laundry Level: | Main |
| Elevator Lift: | Y |
$
%
Years
This calculator is for demonstration purposes only. Always consult a professional
financial advisor before making personal financial decisions.
| Although the information displayed is believed to be accurate, no warranties or representations are made of any kind. |
| ROYAL LEPAGE SIGNATURE REALTY |
|
|

Sherin M Justin, CPA CGA
Sales Representative
Dir:
647-231-8657
Bus:
905-239-9222
| Virtual Tour | Book Showing | Email a Friend |
Jump To:
At a Glance:
| Type: | Condo - Condo Apt |
| Area: | Niagara |
| Municipality: | Welland |
| Style: | Apartment |
| Approximate Age: | New |
| Maintenance Fee: | $312.75 |
| Beds: | 2 |
| Baths: | 2 |
| Garage: | 1 |
| Fireplace: | Y |
Locatin Map:
Payment Calculator:

