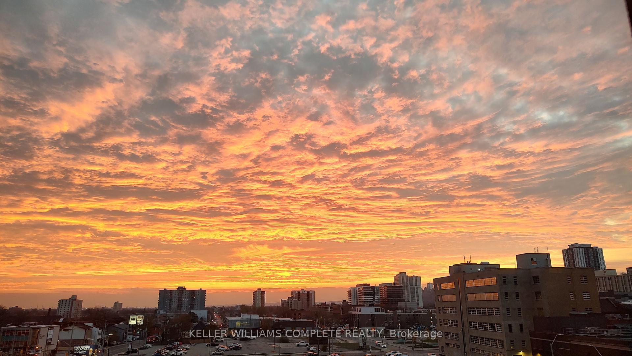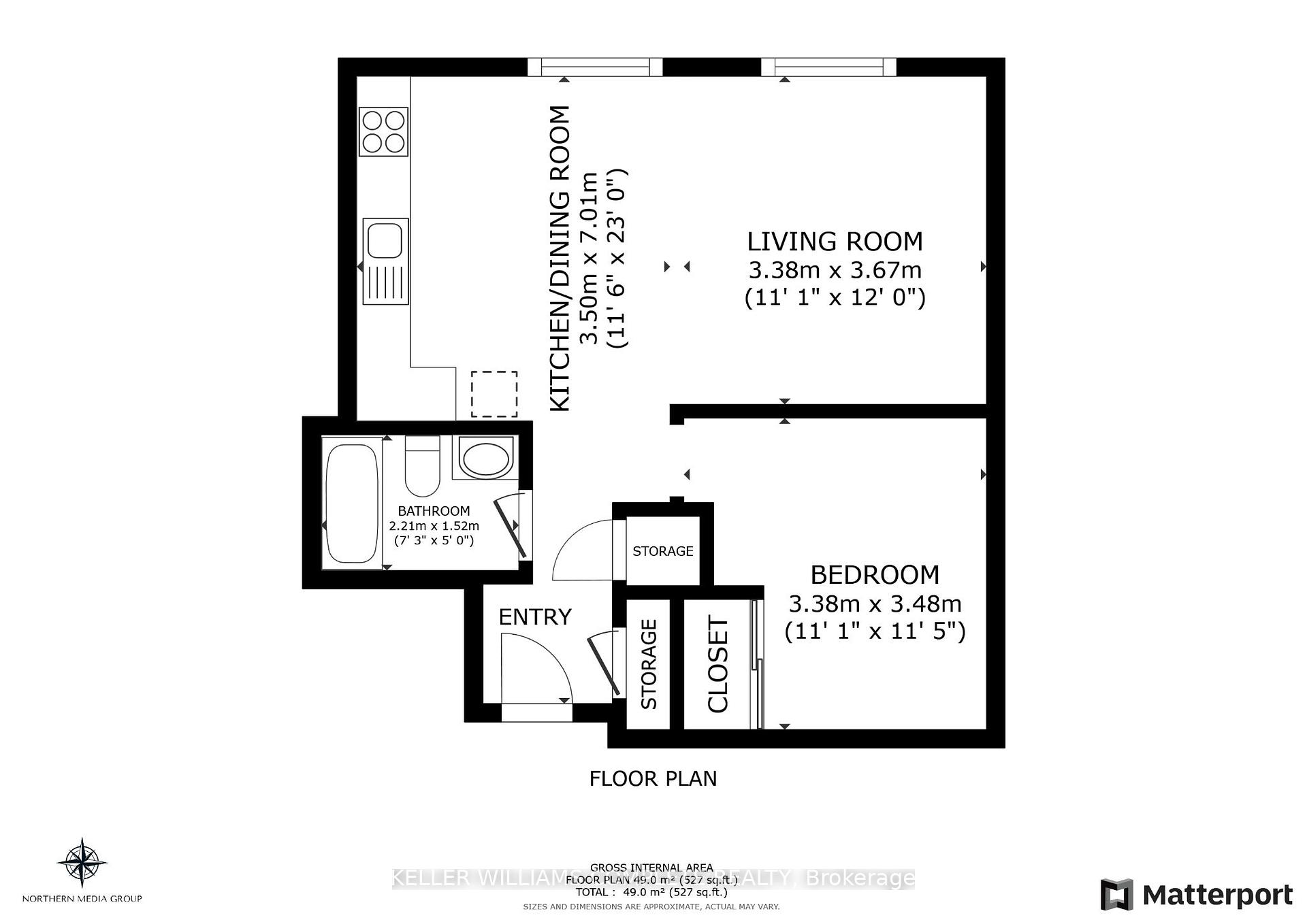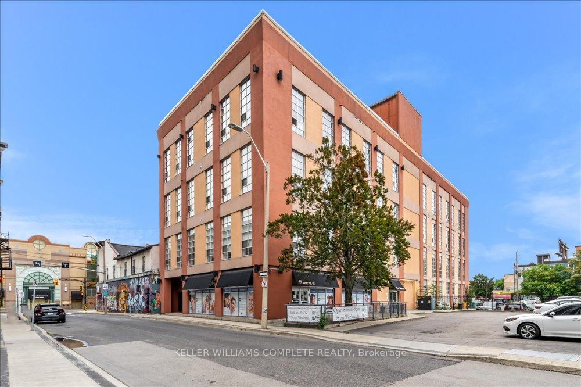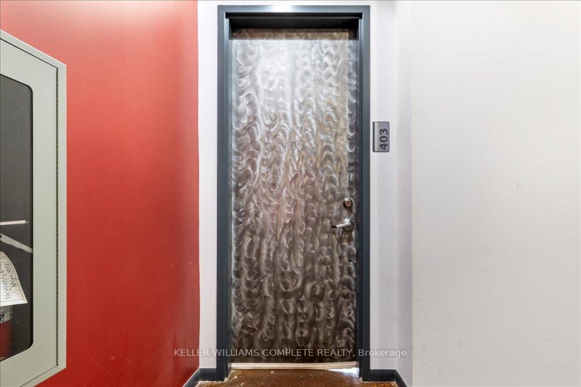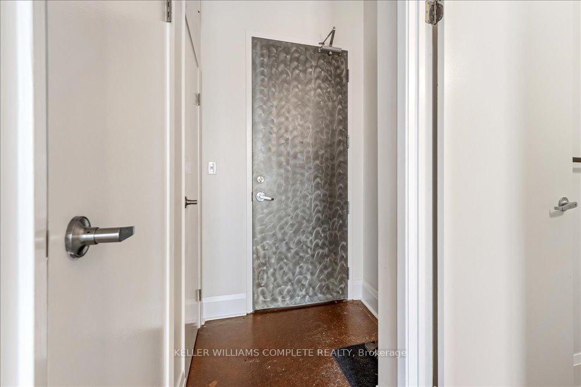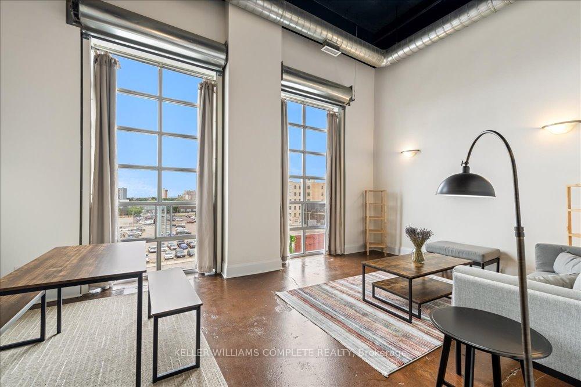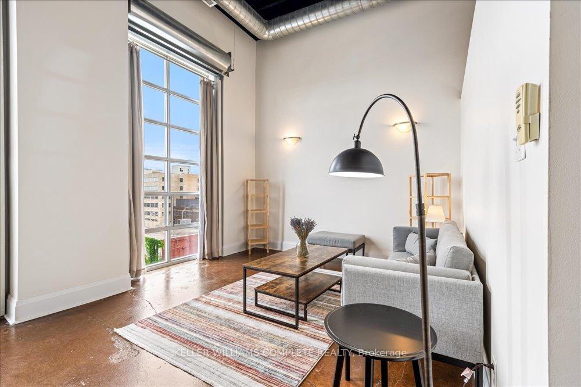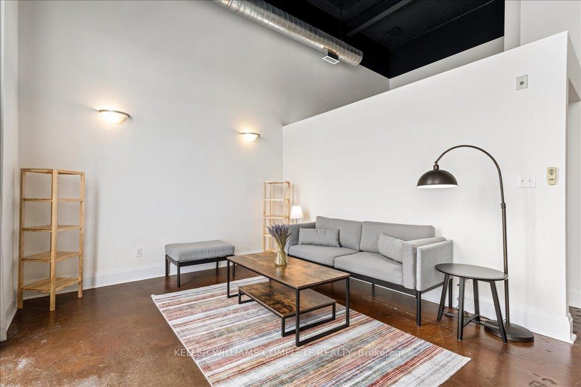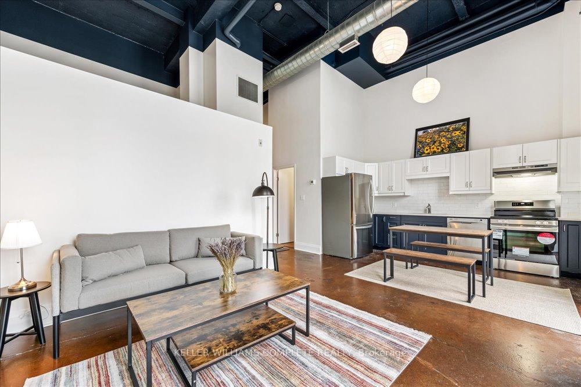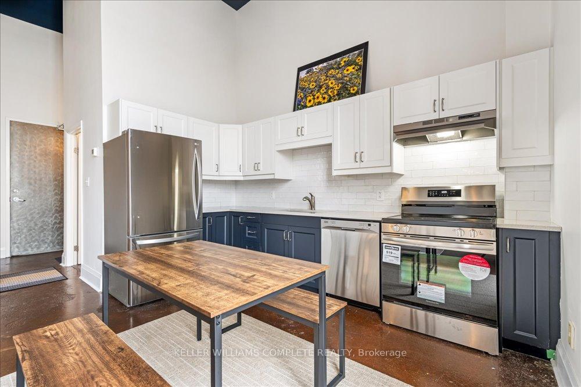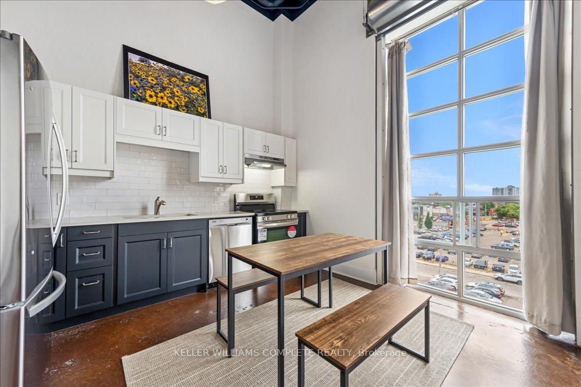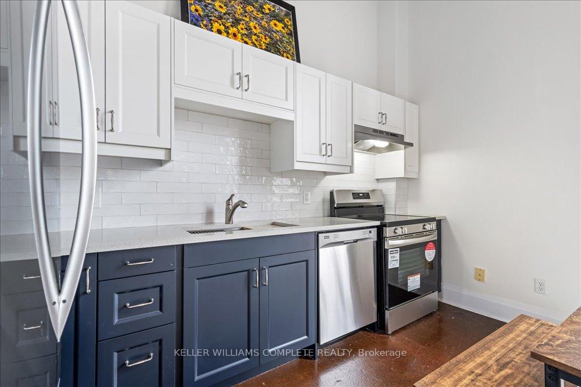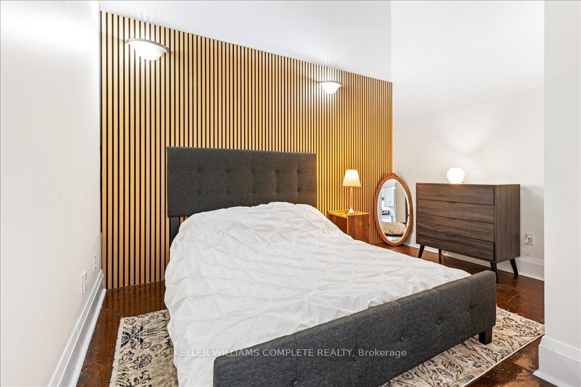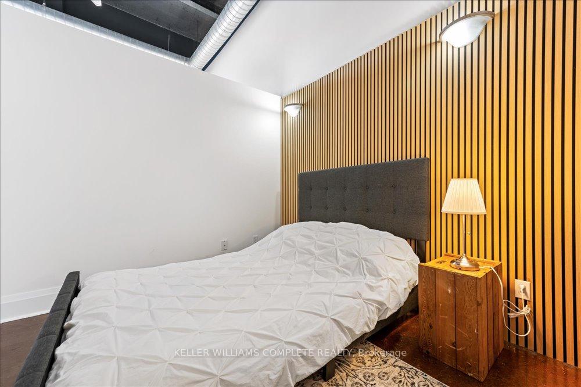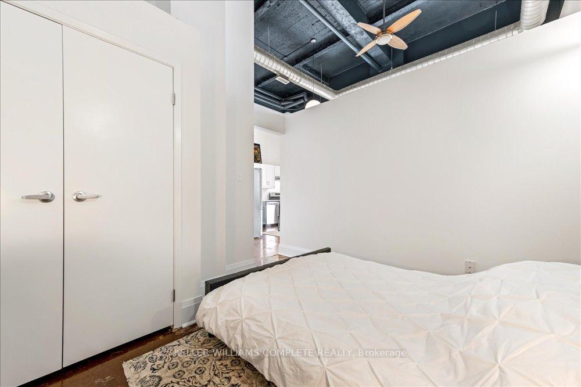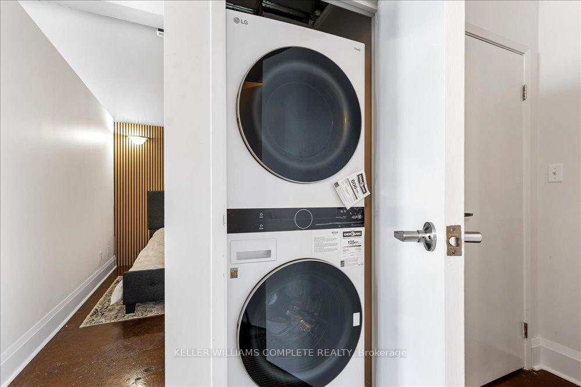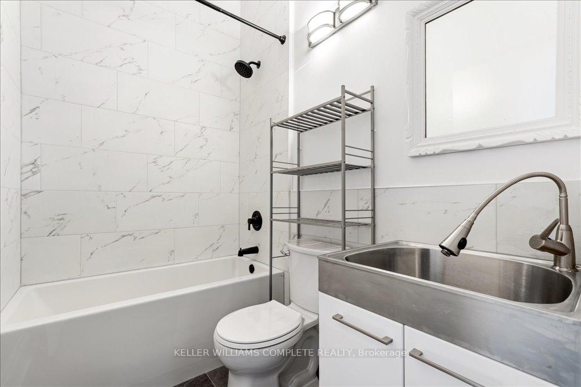$389,000
Available - For Sale
Listing ID: X9262849
11 Rebecca St , Unit 403, Hamilton, L8R 3H7, Ontario
| One-bedroom industrial penthouse loft in the heart of of Hamilton's historical downtown area. This unique open concept freshly renovated unit has 16ft7inchs ceilings, 10ft7inchs windows and exposed ducts! Kitchen (2024), bathroom (2024), AC and air handler (2021), fridge (2024), stove (2024) and stacked washer and dryer (2024). (All appliances come with a transferable protection plan). This loft is steps away from the trendy King William St. and James St. N. restaurants, the Hamilton Farmer's Market, GO Transit (West Harbour and Hunter Stations), parks, grocery stores, the royal botanical gardens, access to the bruce trail, the bay front, central public library and St. Joseph's and The General Hospital. With a walk score of 100, clearly, you're in the heart of it all! Parking is available on the street or in the neighbouring public lots. Monthly and yearly passes available. |
| Price | $389,000 |
| Taxes: | $2890.53 |
| Assessment: | $203000 |
| Assessment Year: | 2024 |
| Maintenance Fee: | 537.37 |
| Address: | 11 Rebecca St , Unit 403, Hamilton, L8R 3H7, Ontario |
| Province/State: | Ontario |
| Condo Corporation No | WCSS |
| Level | 4 |
| Unit No | 401 |
| Locker No | 15 |
| Directions/Cross Streets: | Rebecca and Hughson St N |
| Rooms: | 4 |
| Bedrooms: | 1 |
| Bedrooms +: | |
| Kitchens: | 1 |
| Family Room: | Y |
| Basement: | None |
| Approximatly Age: | 16-30 |
| Property Type: | Condo Apt |
| Style: | Apartment |
| Exterior: | Brick, Stucco/Plaster |
| Garage Type: | None |
| Garage(/Parking)Space: | 0.00 |
| Drive Parking Spaces: | 0 |
| Park #1 | |
| Parking Type: | None |
| Exposure: | E |
| Balcony: | None |
| Locker: | Exclusive |
| Pet Permited: | Restrict |
| Retirement Home: | N |
| Approximatly Age: | 16-30 |
| Approximatly Square Footage: | 600-699 |
| Building Amenities: | Bike Storage, Party/Meeting Room |
| Property Features: | Arts Centre, Golf, Hospital, Library, Public Transit, School |
| Maintenance: | 537.37 |
| Common Elements Included: | Y |
| Building Insurance Included: | Y |
| Fireplace/Stove: | N |
| Heat Source: | Gas |
| Heat Type: | Forced Air |
| Central Air Conditioning: | Central Air |
| Elevator Lift: | Y |
$
%
Years
This calculator is for demonstration purposes only. Always consult a professional
financial advisor before making personal financial decisions.
| Although the information displayed is believed to be accurate, no warranties or representations are made of any kind. |
| KELLER WILLIAMS COMPLETE REALTY |
|
|

Sherin M Justin, CPA CGA
Sales Representative
Dir:
647-231-8657
Bus:
905-239-9222
| Book Showing | Email a Friend |
Jump To:
At a Glance:
| Type: | Condo - Condo Apt |
| Area: | Hamilton |
| Municipality: | Hamilton |
| Neighbourhood: | Beasley |
| Style: | Apartment |
| Approximate Age: | 16-30 |
| Tax: | $2,890.53 |
| Maintenance Fee: | $537.37 |
| Beds: | 1 |
| Baths: | 1 |
| Fireplace: | N |
Locatin Map:
Payment Calculator:

