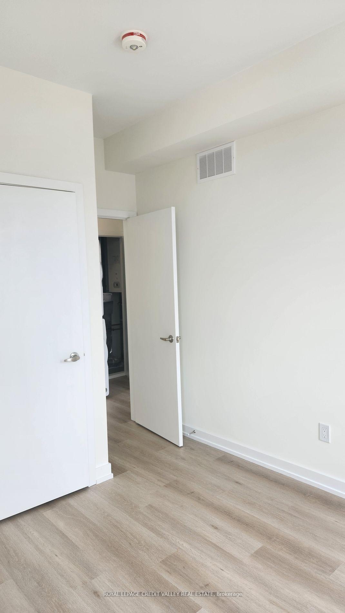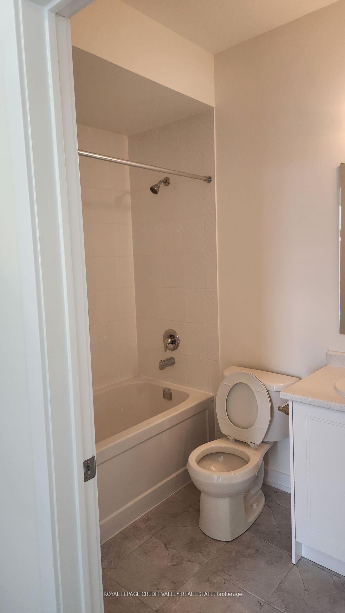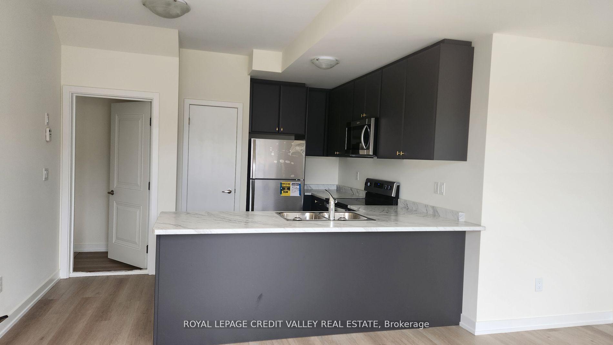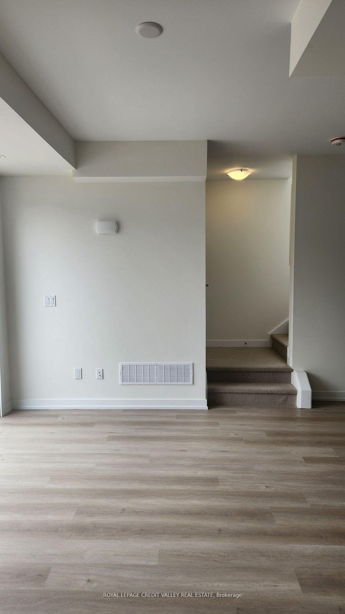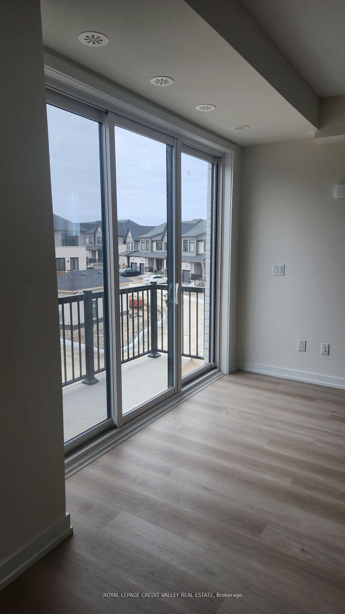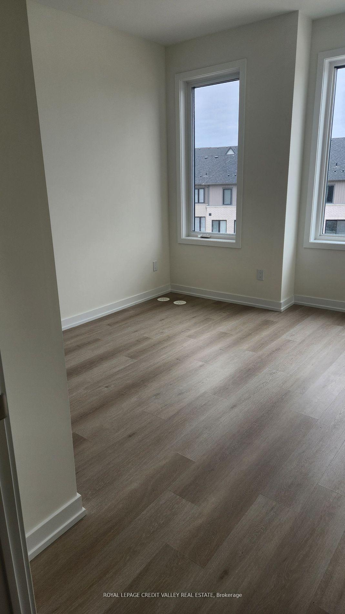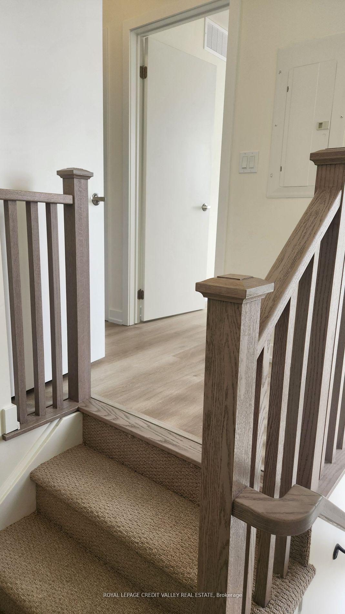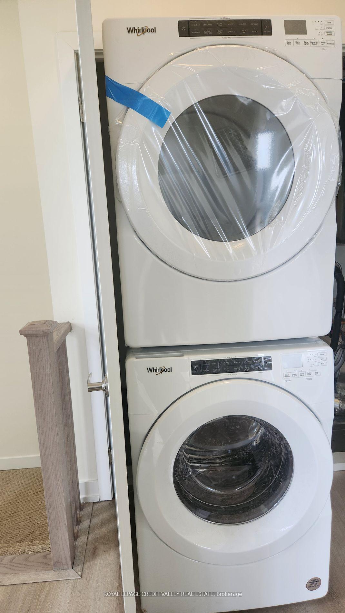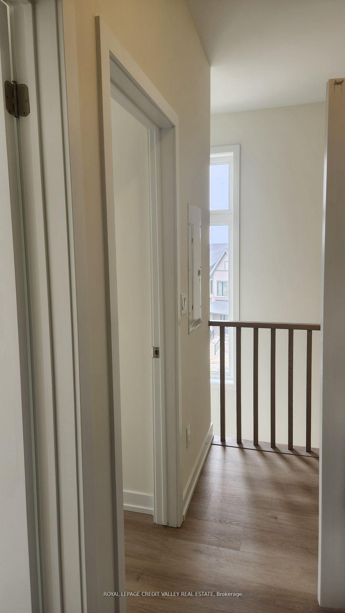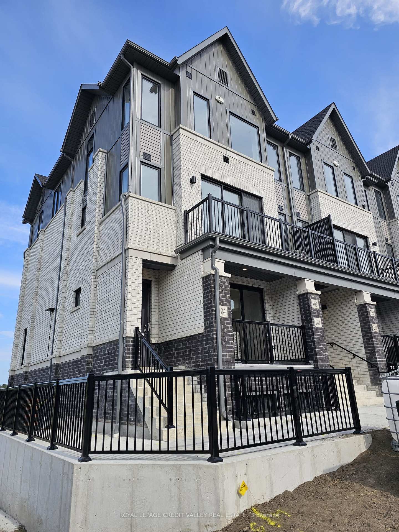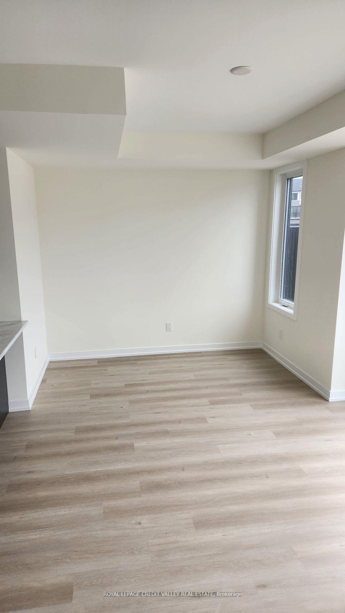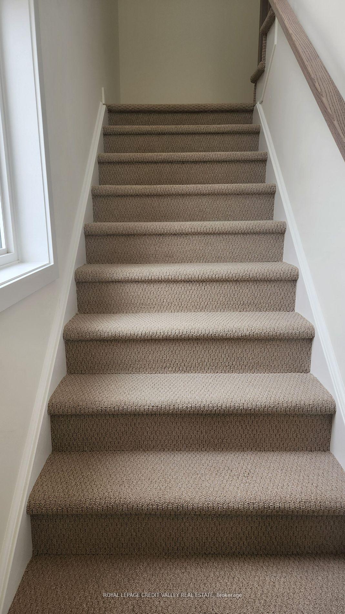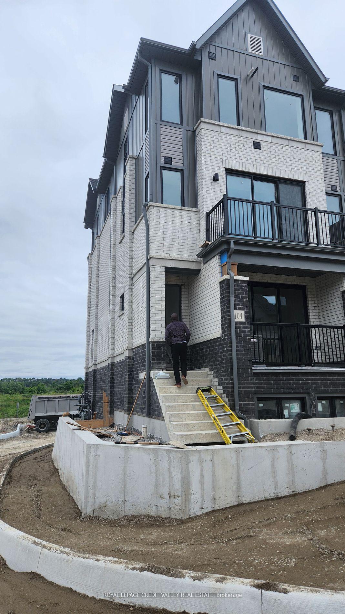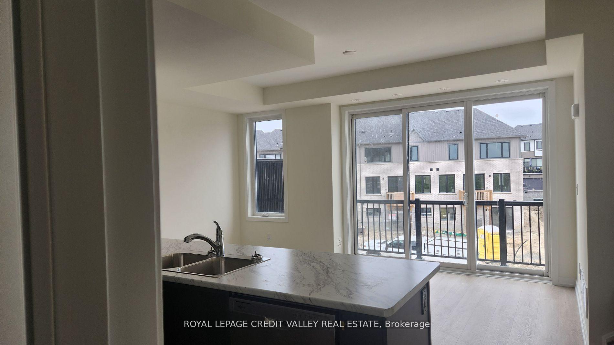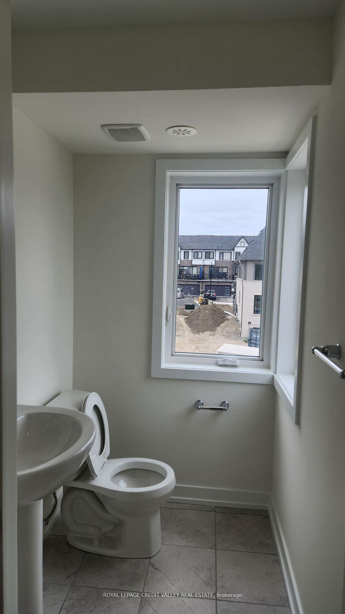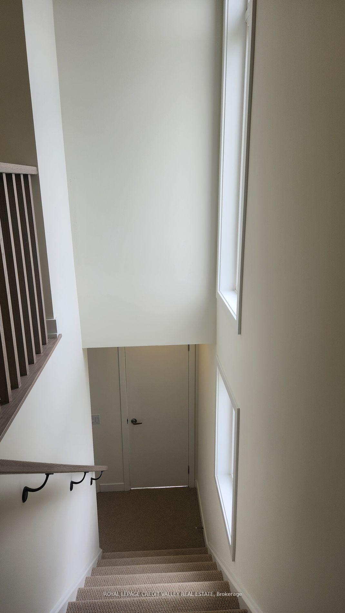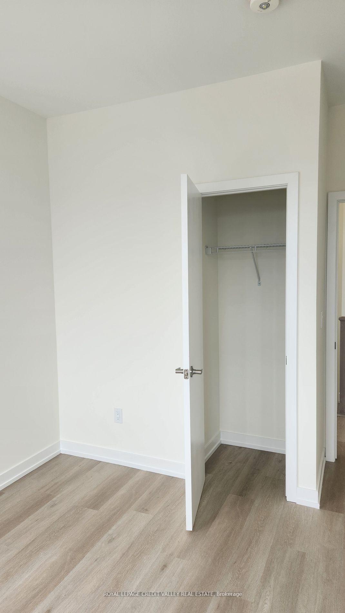$699,900
Available - For Sale
Listing ID: X9391972
160 Densmore Rd West , Unit 104, Cobourg, K9A 4J9, Ontario
| Welcome to your new home! This delightful 2-bedroom, 1.5-bathroom townhouse offers a perfect blend of comfort and convenience in a friendly neighborhood. The open-concept living room is a bathed in natural light. Enjoy cooking in a well-equipped kitchen with stainless steel appliances, ample cabinet space, and a convenient breakfast bar. Step outside to your own fenced-in patio or small garden area, perfect for outdoor dining, gardening, or simply unwinding after a long day. Situated in a desirable neighborhood with easy access to local shops, restaurants, parks, and HWY 401. Includes a dedicated parking space, in-unit laundry, and central heating and cooling to ensure year-round comfort. This townhouse is perfect for those seeking a blend of modern living and suburban charm. Don't miss the opportunity to make this your new home! |
| Price | $699,900 |
| Taxes: | $0.00 |
| Maintenance Fee: | 140.00 |
| Address: | 160 Densmore Rd West , Unit 104, Cobourg, K9A 4J9, Ontario |
| Province/State: | Ontario |
| Condo Corporation No | NTSC |
| Level | 2 |
| Unit No | 63 |
| Directions/Cross Streets: | Densmore Rd & Division St |
| Rooms: | 4 |
| Bedrooms: | 2 |
| Bedrooms +: | |
| Kitchens: | 1 |
| Family Room: | N |
| Basement: | None |
| Approximatly Age: | New |
| Property Type: | Condo Townhouse |
| Style: | Stacked Townhse |
| Exterior: | Brick, Vinyl Siding |
| Garage Type: | None |
| Garage(/Parking)Space: | 0.00 |
| Drive Parking Spaces: | 1 |
| Park #1 | |
| Parking Type: | Owned |
| Legal Description: | 3 |
| Exposure: | W |
| Balcony: | Open |
| Locker: | None |
| Pet Permited: | Restrict |
| Approximatly Age: | New |
| Approximatly Square Footage: | 1000-1199 |
| Maintenance: | 140.00 |
| Parking Included: | Y |
| Building Insurance Included: | Y |
| Fireplace/Stove: | N |
| Heat Source: | Gas |
| Heat Type: | Forced Air |
| Central Air Conditioning: | Central Air |
| Laundry Level: | Upper |
| Ensuite Laundry: | Y |
$
%
Years
This calculator is for demonstration purposes only. Always consult a professional
financial advisor before making personal financial decisions.
| Although the information displayed is believed to be accurate, no warranties or representations are made of any kind. |
| ROYAL LEPAGE CREDIT VALLEY REAL ESTATE |
|
|

Sherin M Justin, CPA CGA
Sales Representative
Dir:
647-231-8657
Bus:
905-239-9222
| Book Showing | Email a Friend |
Jump To:
At a Glance:
| Type: | Condo - Condo Townhouse |
| Area: | Northumberland |
| Municipality: | Cobourg |
| Neighbourhood: | Cobourg |
| Style: | Stacked Townhse |
| Approximate Age: | New |
| Maintenance Fee: | $140 |
| Beds: | 2 |
| Baths: | 2 |
| Fireplace: | N |
Locatin Map:
Payment Calculator:

